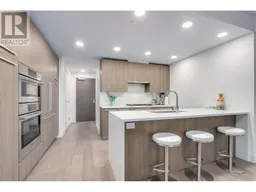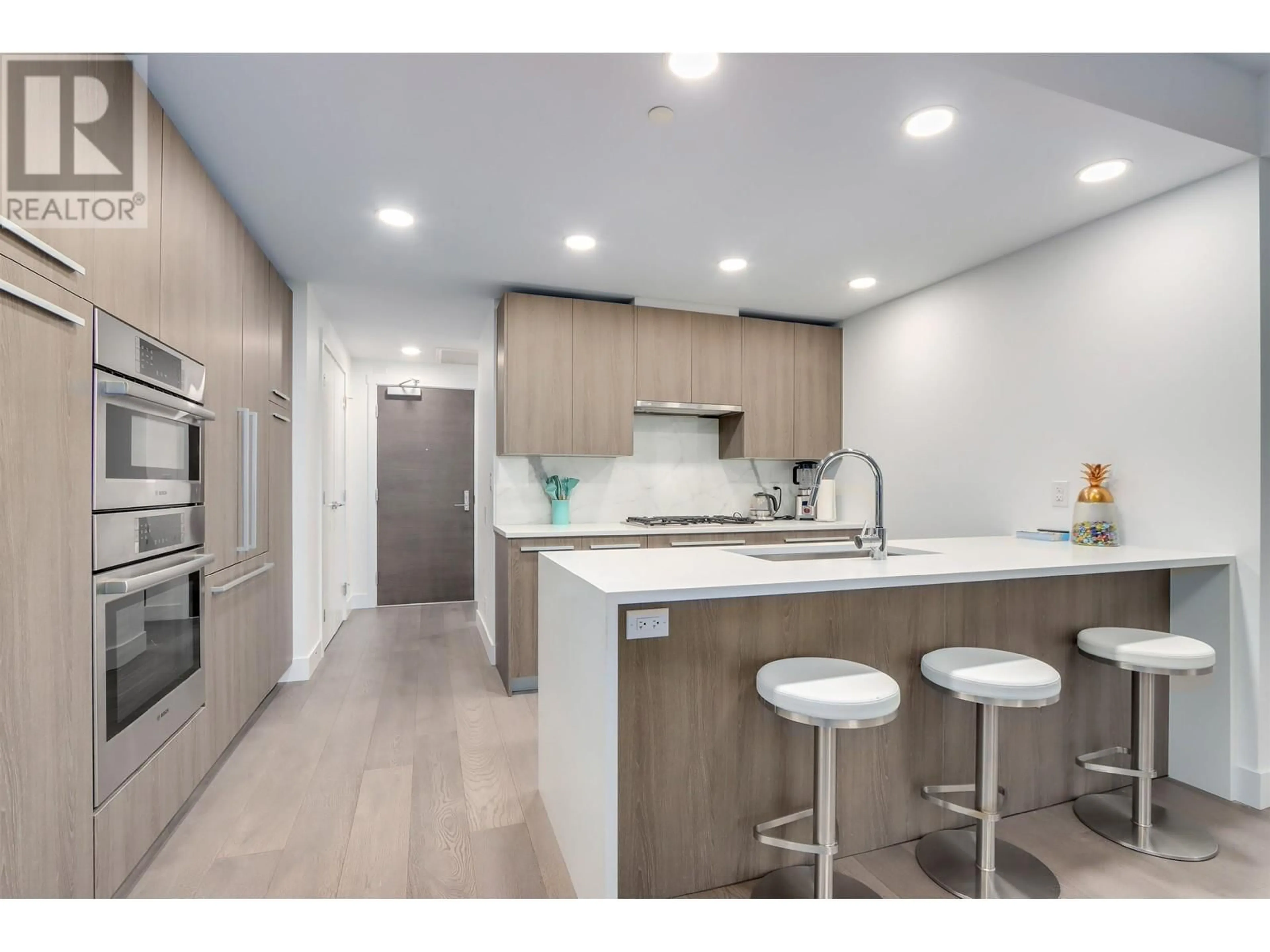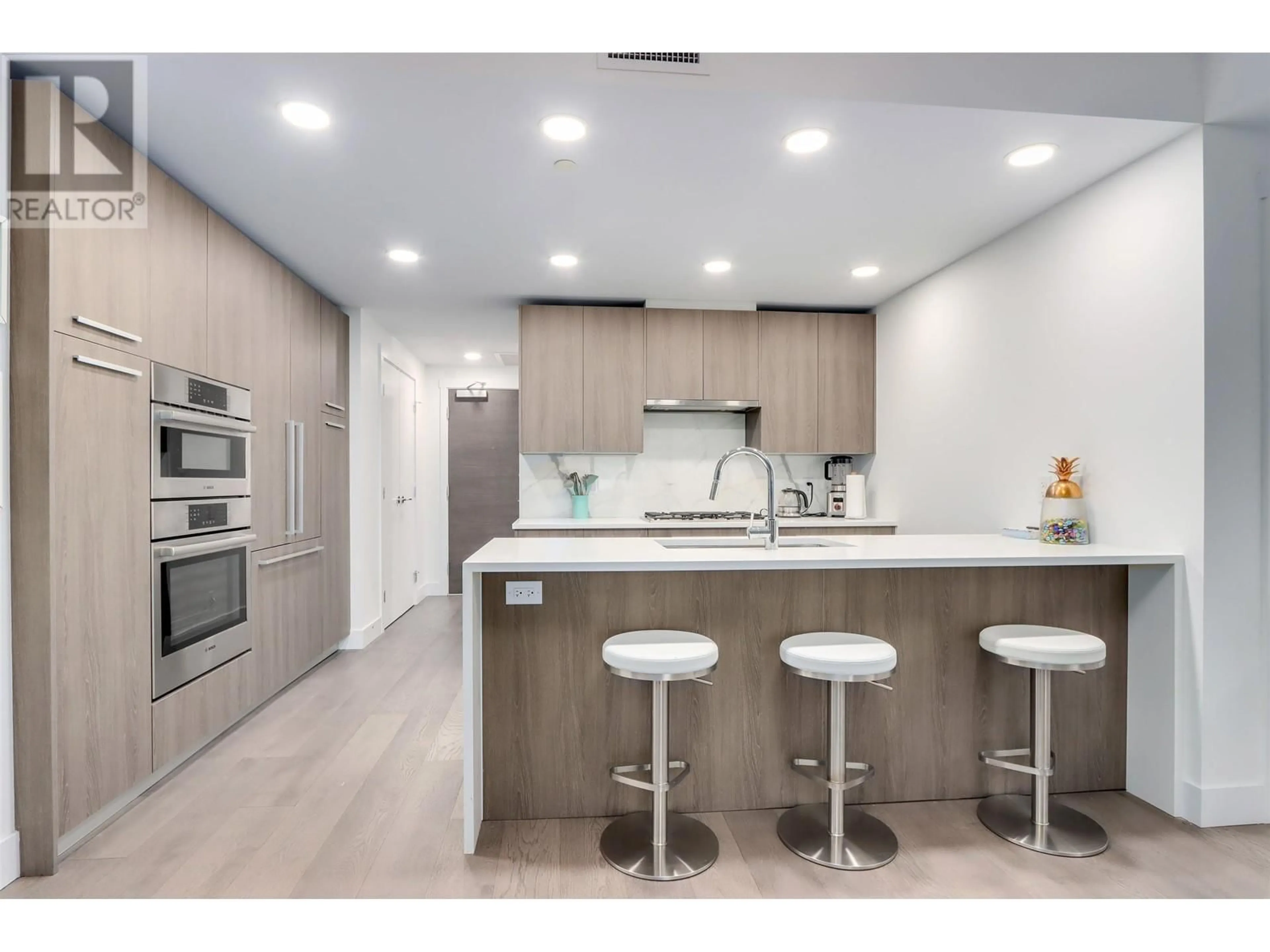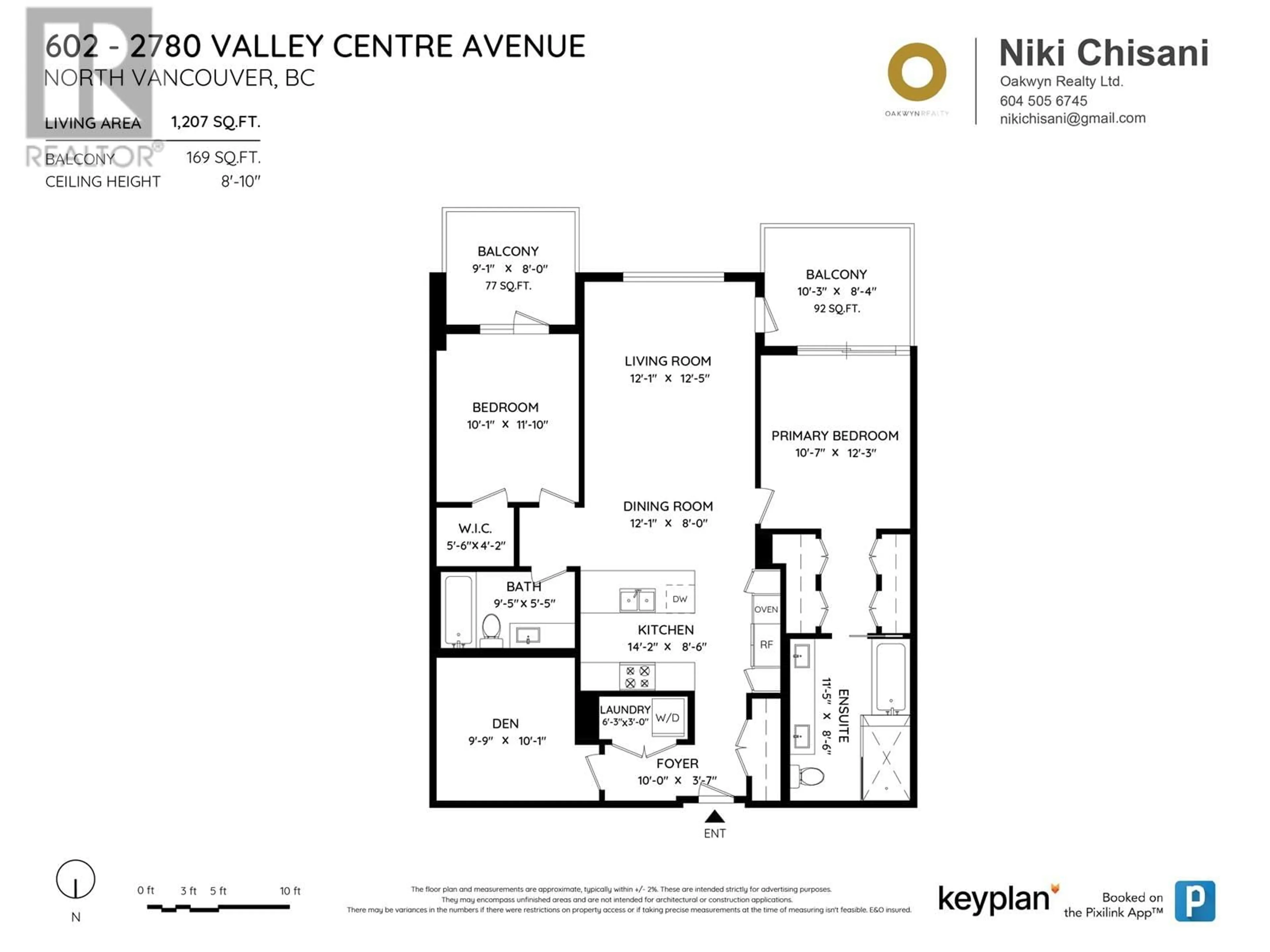602 2780 VALLEY CENTRE AVENUE, North Vancouver, British Columbia V7J0C4
Contact us about this property
Highlights
Estimated ValueThis is the price Wahi expects this property to sell for.
The calculation is powered by our Instant Home Value Estimate, which uses current market and property price trends to estimate your home’s value with a 90% accuracy rate.Not available
Price/Sqft$1,158/sqft
Est. Mortgage$6,004/mo
Maintenance fees$726/mo
Tax Amount ()-
Days On Market4 days
Description
Location, LOCATION! Very hard to beat - a beautiful & bright 2 bedroom + DEN and 2 bath condo at the Residences at Lynn Valley! This concrete building is perfectly located with everything you need at your fingertips and comes with first class amenities - a spacious lounge for residents to entertain larger groups, a well-equipped gym, steam AND sauna rooms, a yoga room, outdoor grassy area for barbecues and dogs to run around and more! The unit is immaculate and well-maintained and has two balconies that look out onto the lovely courtyard with views of the Burnaby skyline in the distance. This home comes with one storage locker and TWO parking stalls. Don´t miss out on out on this amazing opportunity to live in the heart of Lynn Valley - one of North Vancouver´s most desirable communities! (id:39198)
Property Details
Interior
Features
Exterior
Parking
Garage spaces 2
Garage type Underground
Other parking spaces 0
Total parking spaces 2
Condo Details
Amenities
Exercise Centre, Laundry - In Suite
Inclusions
Property History
 29
29


