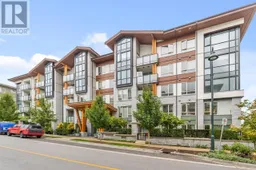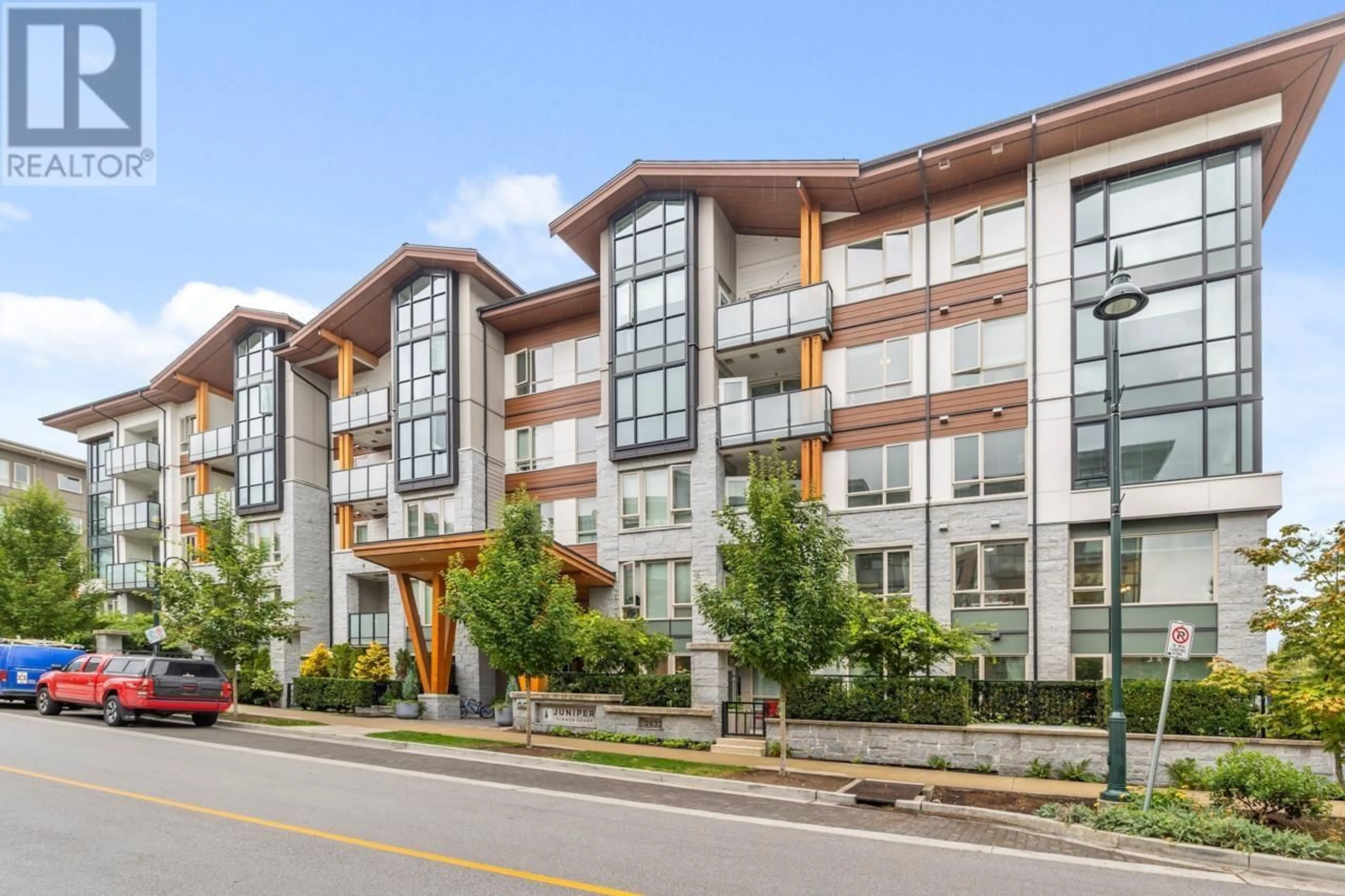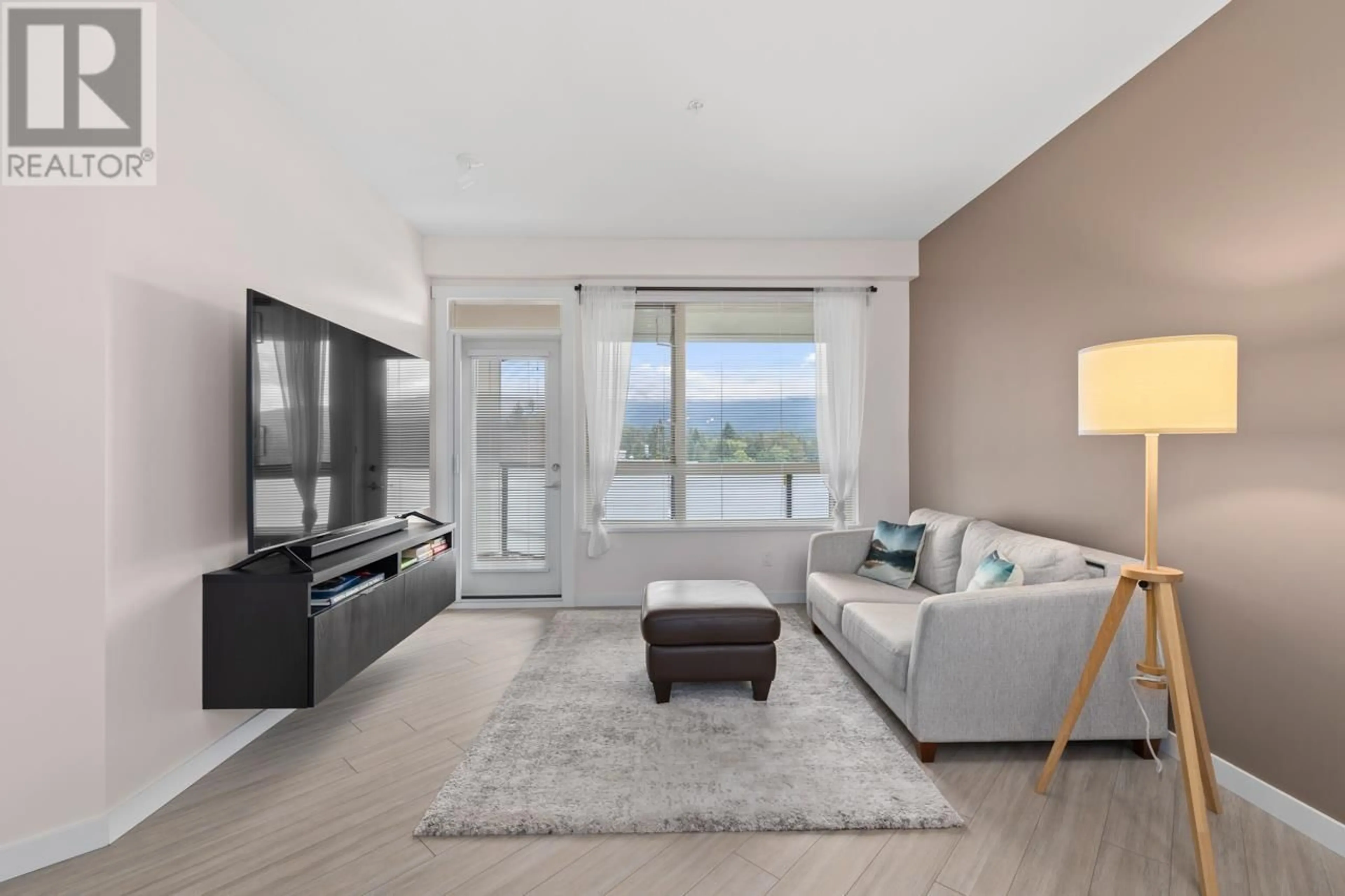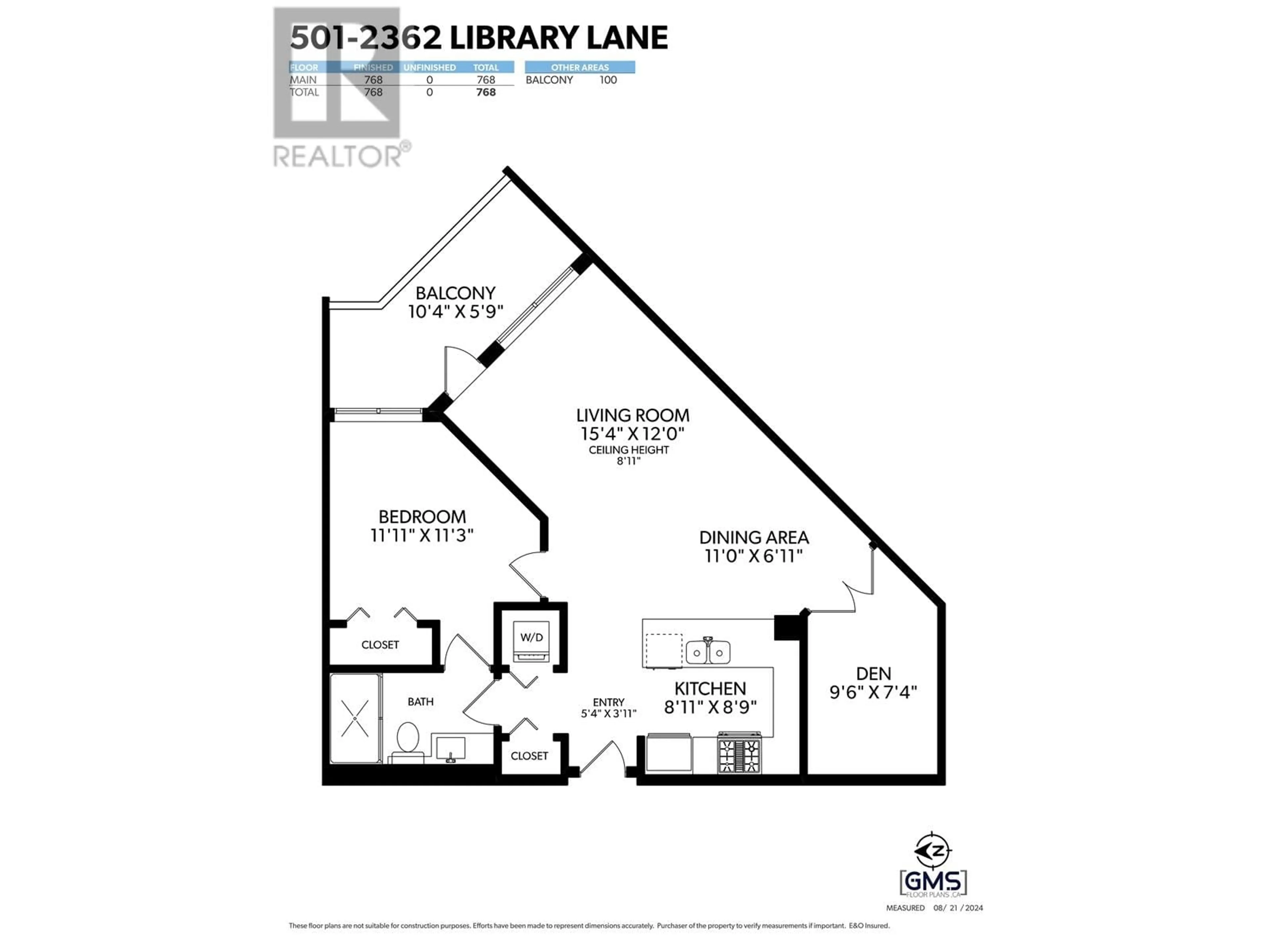501 2632 LIBRARY LANE, North Vancouver, British Columbia V7J0B8
Contact us about this property
Highlights
Estimated ValueThis is the price Wahi expects this property to sell for.
The calculation is powered by our Instant Home Value Estimate, which uses current market and property price trends to estimate your home’s value with a 90% accuracy rate.Not available
Price/Sqft$1,041/sqft
Est. Mortgage$3,435/mo
Maintenance fees$370/mo
Tax Amount ()-
Days On Market10 days
Description
Stunning MOUNTAIN VIEWS!!! Step into this beautifully designed 1 BED + DEN, where warmth, elegance, & convenience meet. With generous 9' ceilings & radiant in-floor heating, every inch of this home feels welcoming & open. The chef´s kitchen boasts s/s appliances, gas range, sleek cabinetry & quartz countertops - perfect for entertaining or enjoying delious meals. A spacious primary bedroom offers a walk-in closet & luxurious ensuite with premium finishes, while the versatile den is ideal for a home office, guest space, or creative nook. Unwind on your private deck with breathtaking views of Fromme & Mt. Seymour. Easy access to the North Shore's renowned outdoor activities & proximity to everything is this exceptional home. (id:39198)
Property Details
Interior
Features
Exterior
Parking
Garage spaces 1
Garage type Underground
Other parking spaces 0
Total parking spaces 1
Condo Details
Amenities
Laundry - In Suite
Inclusions
Property History
 23
23


