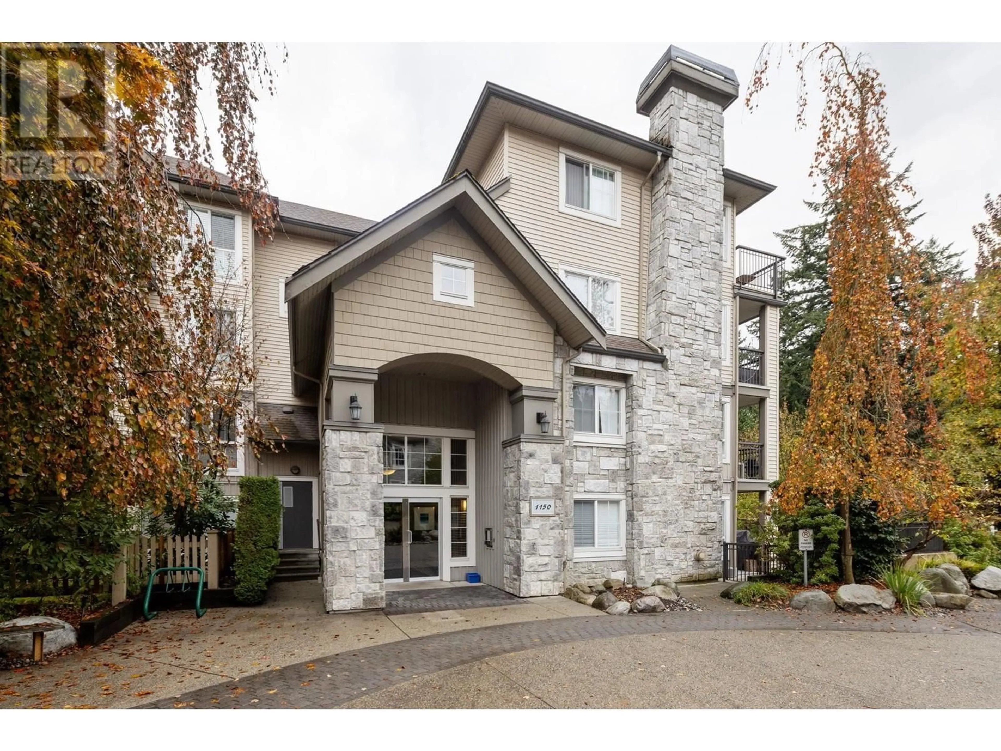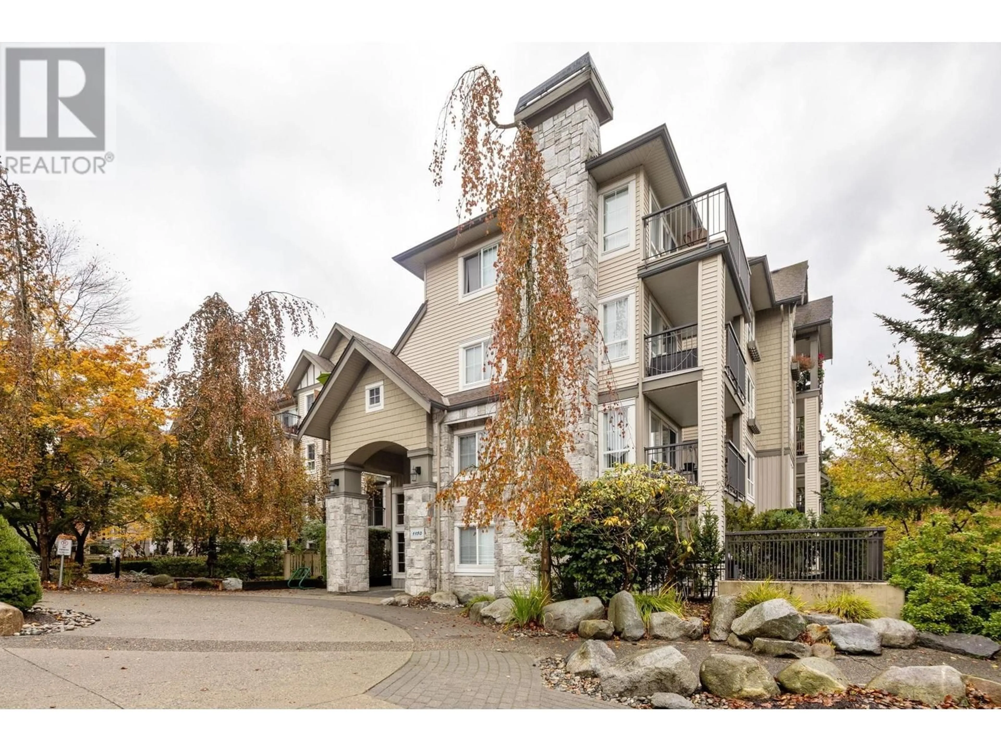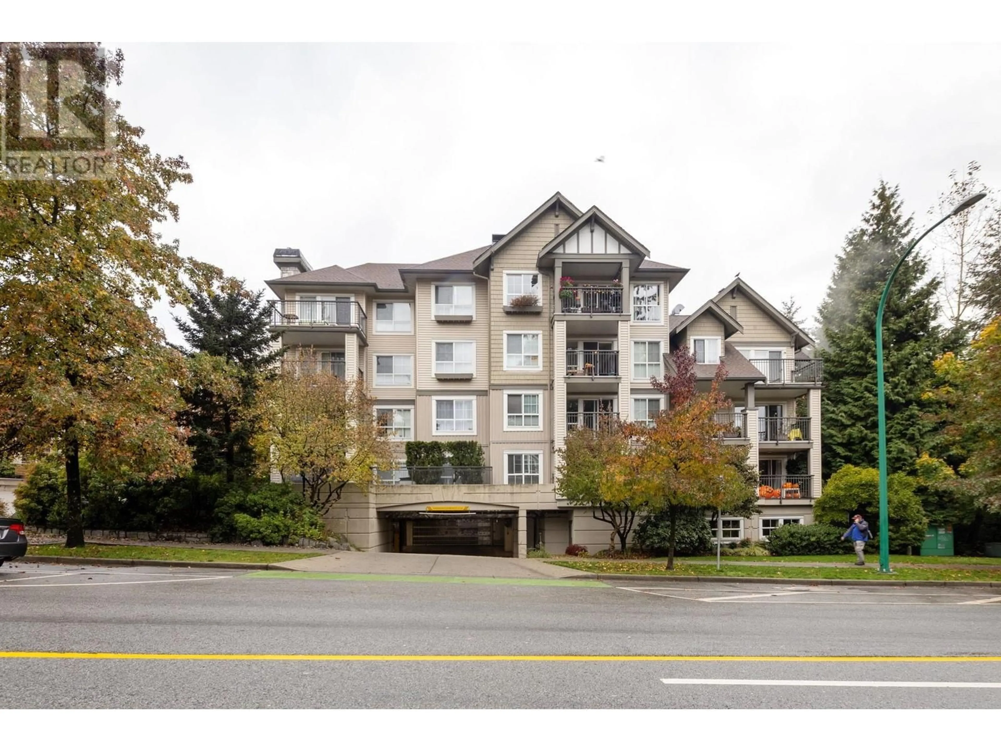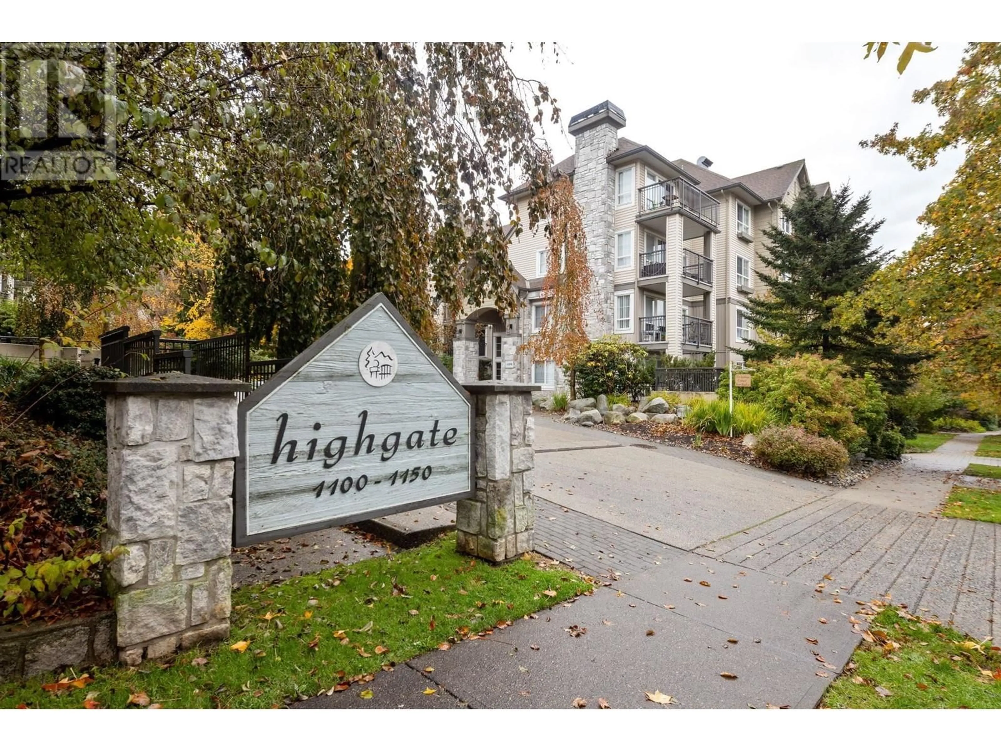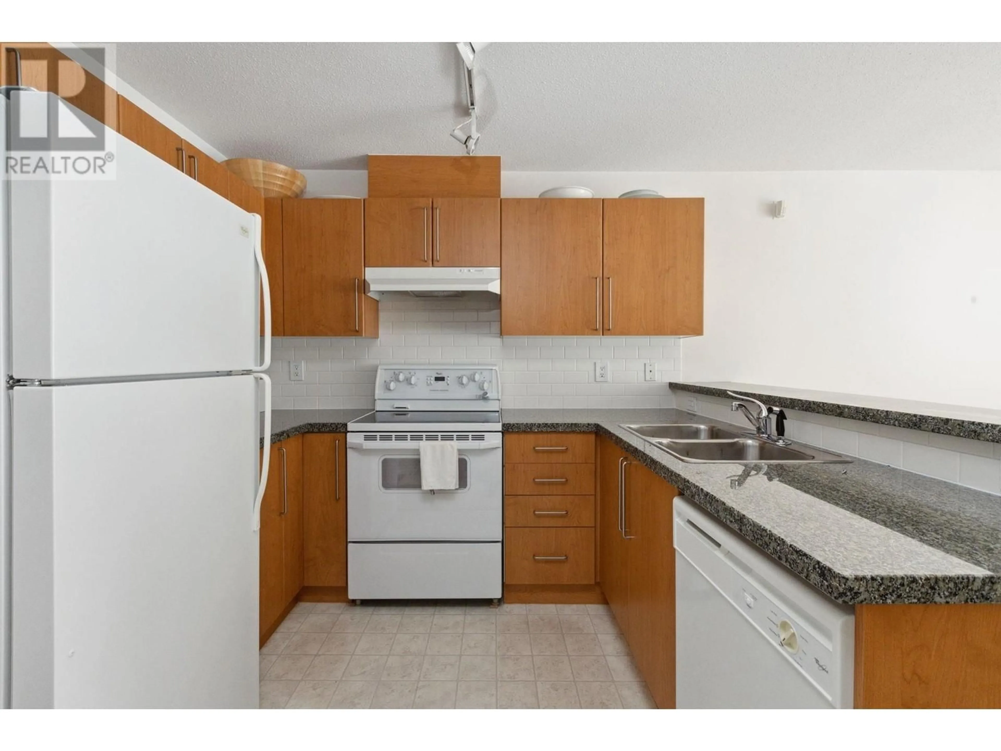414 1150 E 29TH STREET, North Vancouver, British Columbia V7K3E2
Contact us about this property
Highlights
Estimated ValueThis is the price Wahi expects this property to sell for.
The calculation is powered by our Instant Home Value Estimate, which uses current market and property price trends to estimate your home’s value with a 90% accuracy rate.Not available
Price/Sqft$894/sqft
Est. Mortgage$2,615/mo
Maintenance fees$439/mo
Tax Amount ()-
Days On Market55 days
Description
Penthouse living at Lynn Valley's Highgate, situated across the street from Lynn Valley Centre, and a short walk to Hunter Park and Kirkstone Park. Well laid-out one bedroom and den, perfect for an office, as well as a large walk-in closet, and spacious living and dining rooms. Highgate is ideally situated half way between the shops, restaurants, and convenience of Lower Lonsdale, and the world-famous hikes that North Vancouver is known and loved for. Spend the day on the Baden Powell trail, and reward yourself with a relaxing dinner at Chop & Chew or Seaside Provisions. The best of the North Shore all in one. (id:39198)
Property Details
Interior
Features
Exterior
Parking
Garage spaces 1
Garage type -
Other parking spaces 0
Total parking spaces 1
Condo Details
Inclusions
Property History
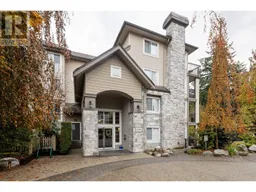 23
23
