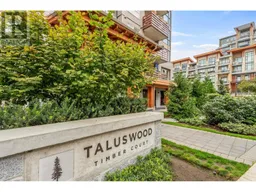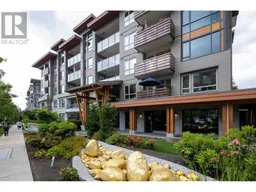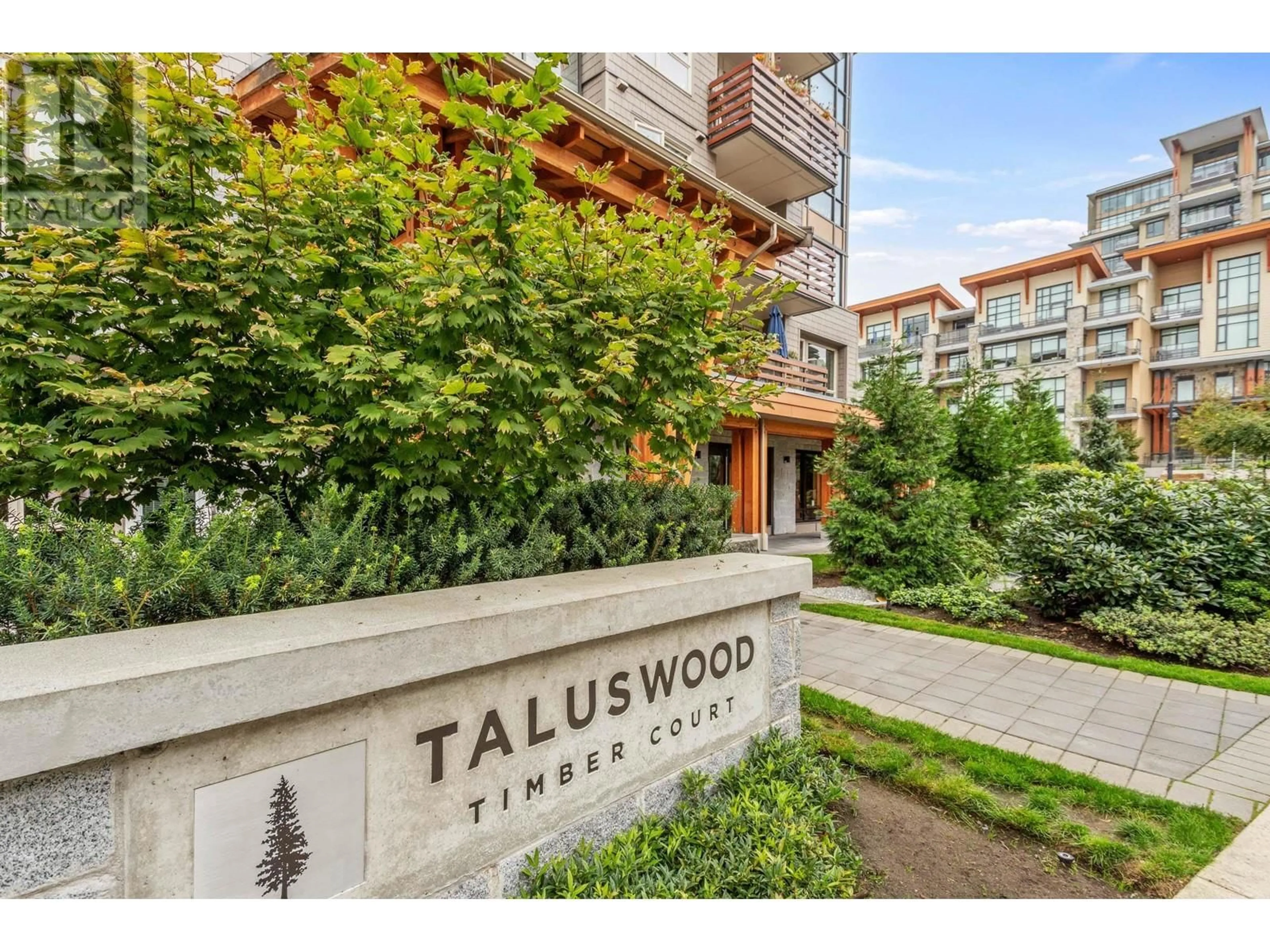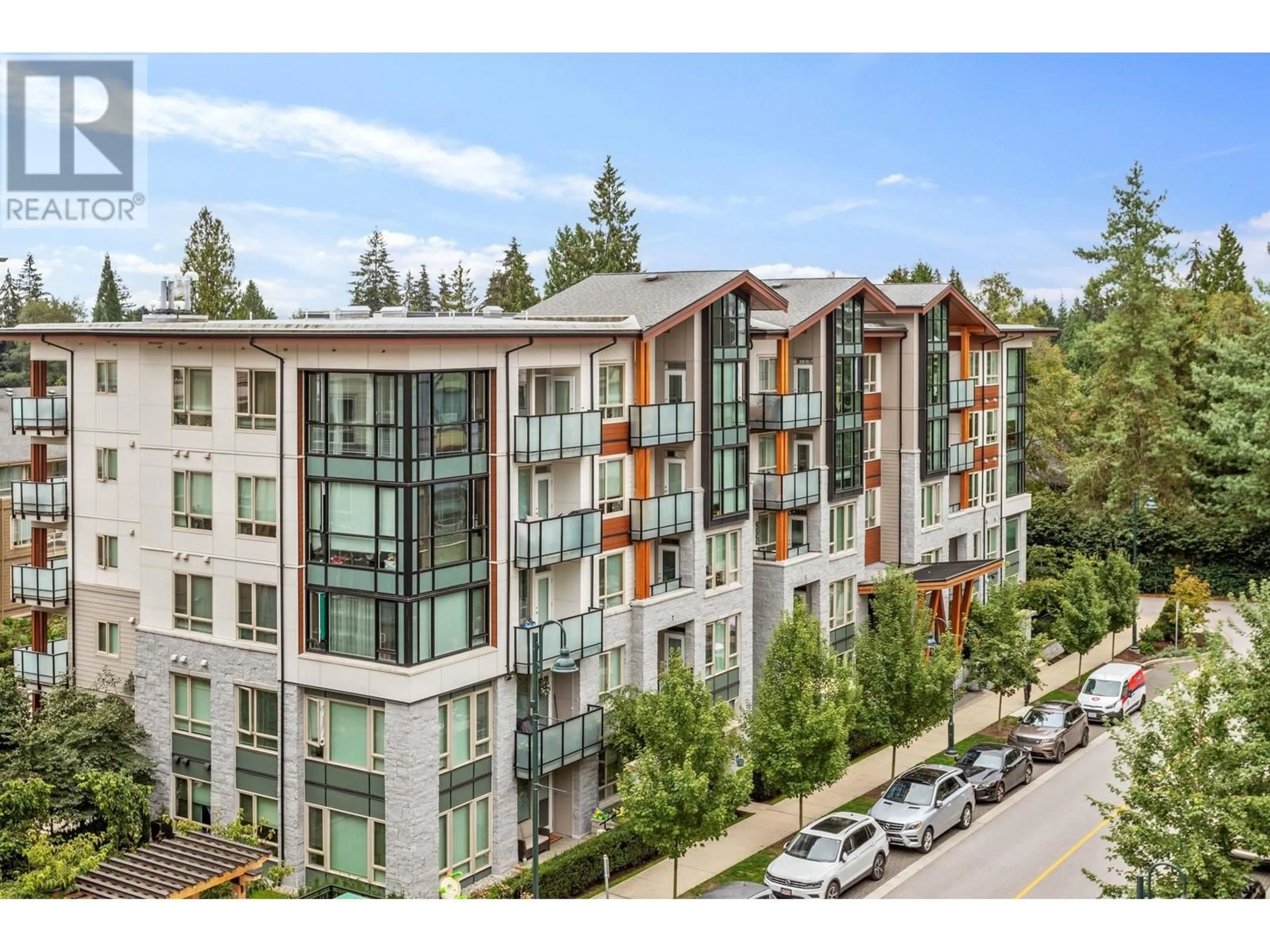412 2663 LIBRARY LANE, North Vancouver, British Columbia V7J0B9
Contact us about this property
Highlights
Estimated ValueThis is the price Wahi expects this property to sell for.
The calculation is powered by our Instant Home Value Estimate, which uses current market and property price trends to estimate your home’s value with a 90% accuracy rate.Not available
Price/Sqft$1,100/sqft
Est. Mortgage$5,583/mth
Maintenance fees$539/mth
Tax Amount ()-
Days On Market3 days
Description
Welcome to this stunning 3-bedroom, 2-bathroom southeast corner unit in the heart of Lynn Valley Centre! Flooded with natural light and offering serene mountain views, this immaculate home by Polygon in Taluswood at Timber Court is pet-friendly and ready for you to move in now. With 9' ceilings and elegant laminate flooring with in-floor heating, the open-concept living space exudes luxury. Enjoy your deck, perfect for morning coffee in the sun. The master suite is a true retreat with a spacious walk-in closet and a spa-like ensuite featuring porcelain tile, a large vanity, and a frameless glass shower with bench seating. The gourmet kitchen is a chef´s dream, boasting quartz countertops, a marble backsplash, and premium stainless steel appliances, including a gas cooktop. Convenience is key with a small den/Storage, two side-by-side parking spots, and an additional storage locker. Just steps from Lynn Valley's upcoming mall enhancements, this home offers a perfect blend of tranquility and urban flair. (id:39198)
Upcoming Open House
Property Details
Interior
Features
Exterior
Parking
Garage spaces 2
Garage type -
Other parking spaces 0
Total parking spaces 2
Condo Details
Amenities
Exercise Centre, Laundry - In Suite
Inclusions
Property History
 25
25 32
32

