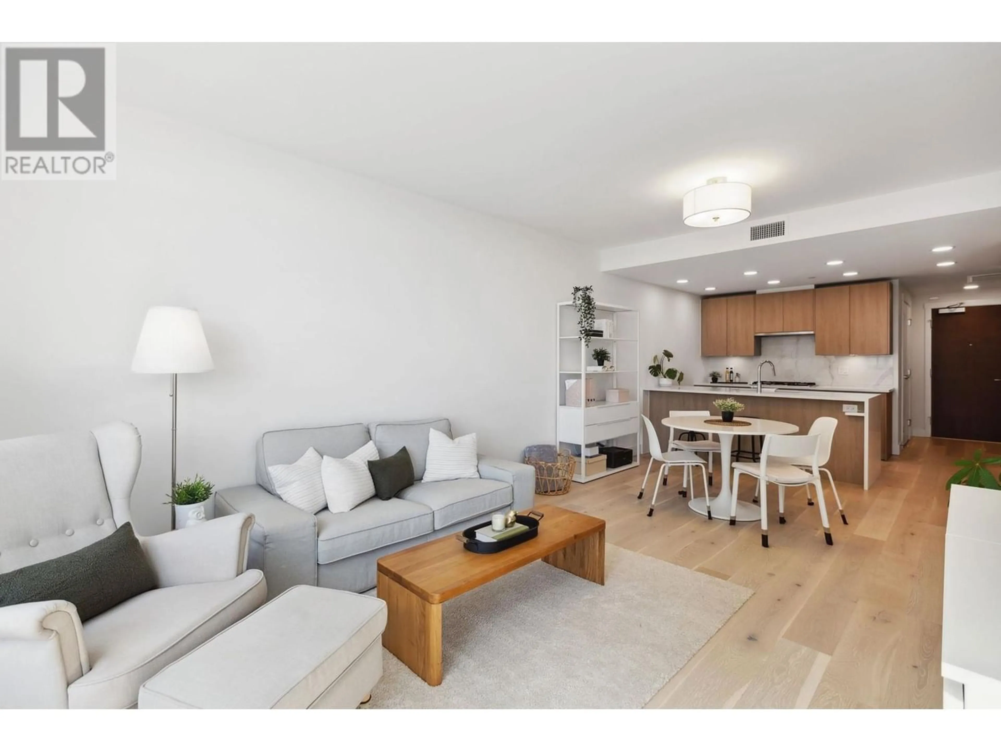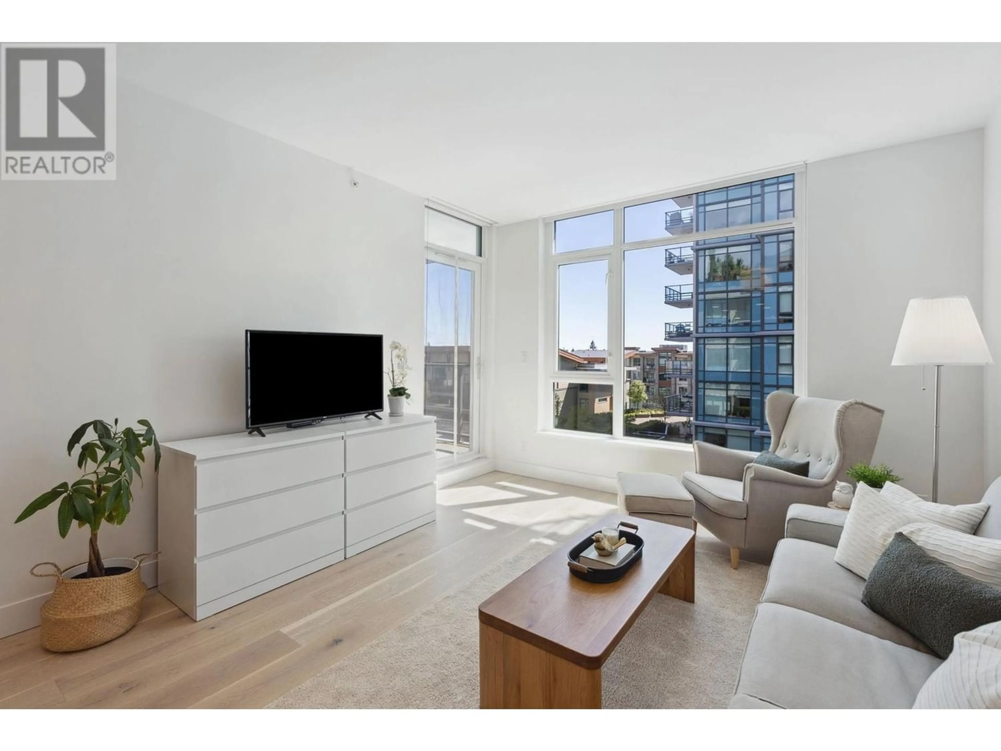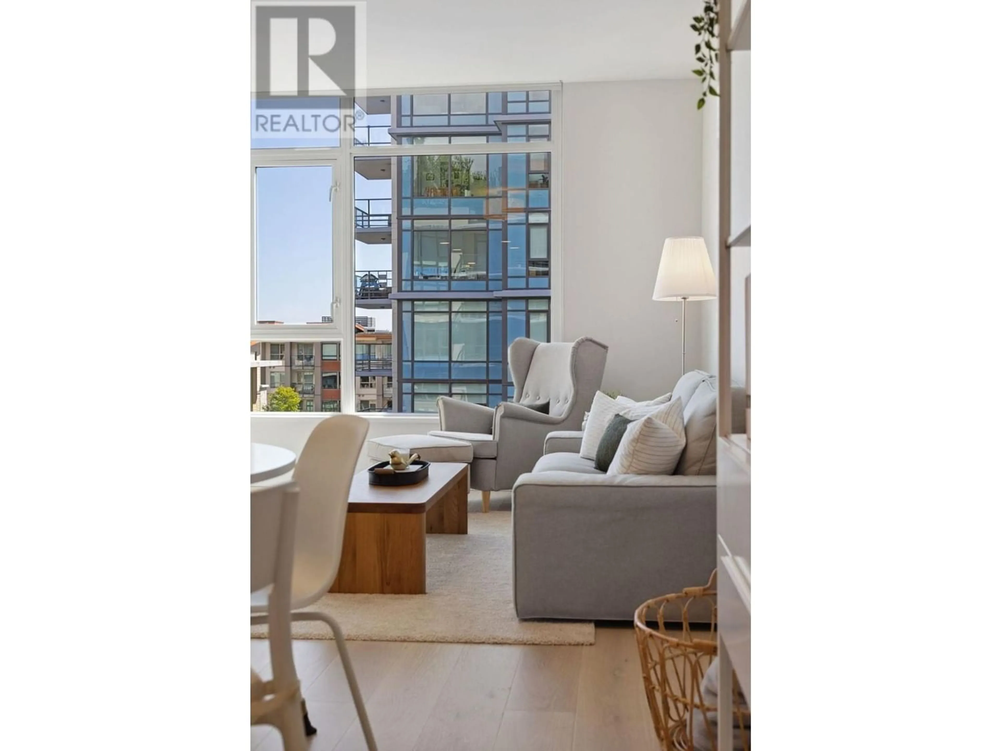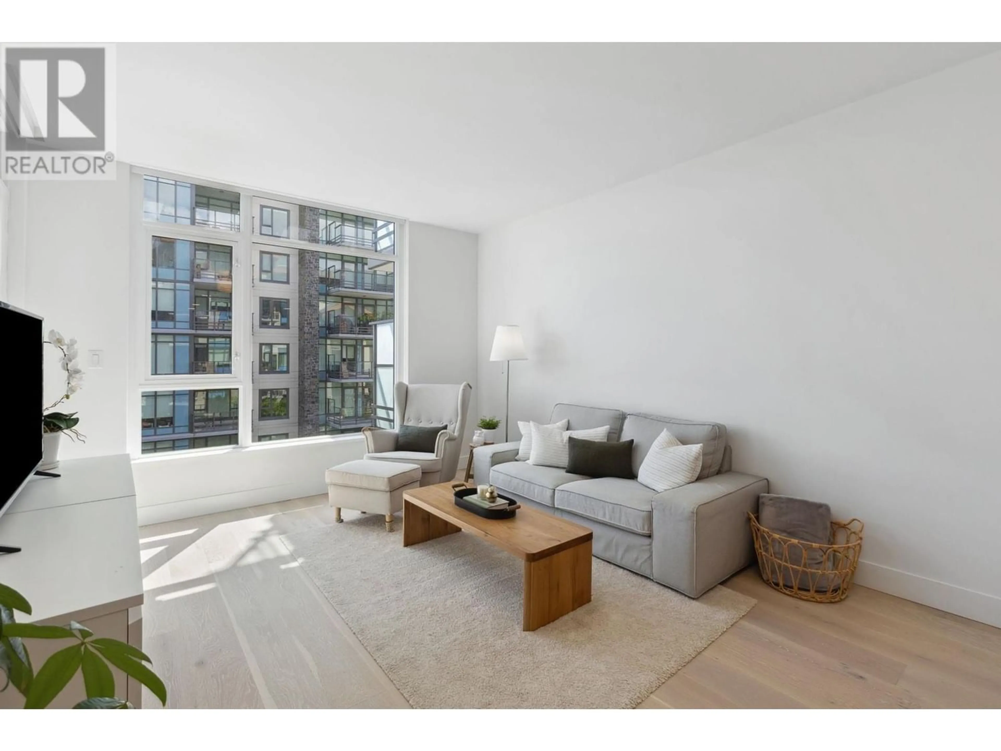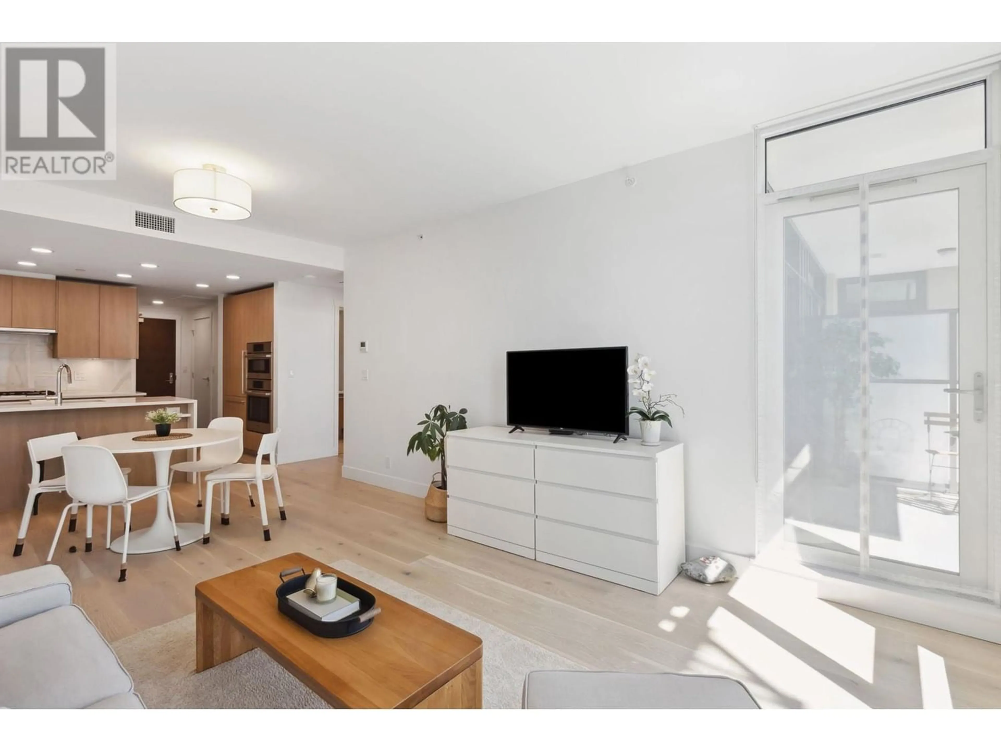403 2780 VALLEY CENTRE AVENUE, North Vancouver, British Columbia V7J0C4
Contact us about this property
Highlights
Estimated ValueThis is the price Wahi expects this property to sell for.
The calculation is powered by our Instant Home Value Estimate, which uses current market and property price trends to estimate your home’s value with a 90% accuracy rate.Not available
Price/Sqft$1,045/sqft
Est. Mortgage$3,560/mo
Maintenance fees$489/mo
Tax Amount ()-
Days On Market216 days
Description
Rare find! Spacious, nearly 800sqft oversized 1 bedroom + den, ideally located in the Residences by Bosa! Beautifully appointed, with coveted concrete construction in the heart of Lynn Valley. This meticulously kept home is sure to impress! You will love the open plan, hardwood floors, custom Italian cabinetry, quartz counters, premium Bosch integrated appliances, and gas range! Central AC, radiant in-floor heating, in-suite laundry, large storage locker, and 1 secure parking stall. Bright and south-facing, this home overlooks the expansive podium space which features gorgeous grounds and outdoor social spaces for all to enjoy. Amenities include: outdoor BBQ patio area, kids play area, social lounge, games room, screening room, gym, yoga studio, steam room and sauna! Don't forget the dog walk and dog wash - perfect for your furry friends. Steps to the shops and services of Lynn Valley Centre, offering the ultimate convenience and walkability! Call today to view and start enjoying your Lynn Valley lifestyle! (id:39198)
Property Details
Interior
Features
Exterior
Parking
Garage spaces 1
Garage type Visitor Parking
Other parking spaces 0
Total parking spaces 1
Condo Details
Amenities
Exercise Centre, Laundry - In Suite, Recreation Centre
Inclusions

