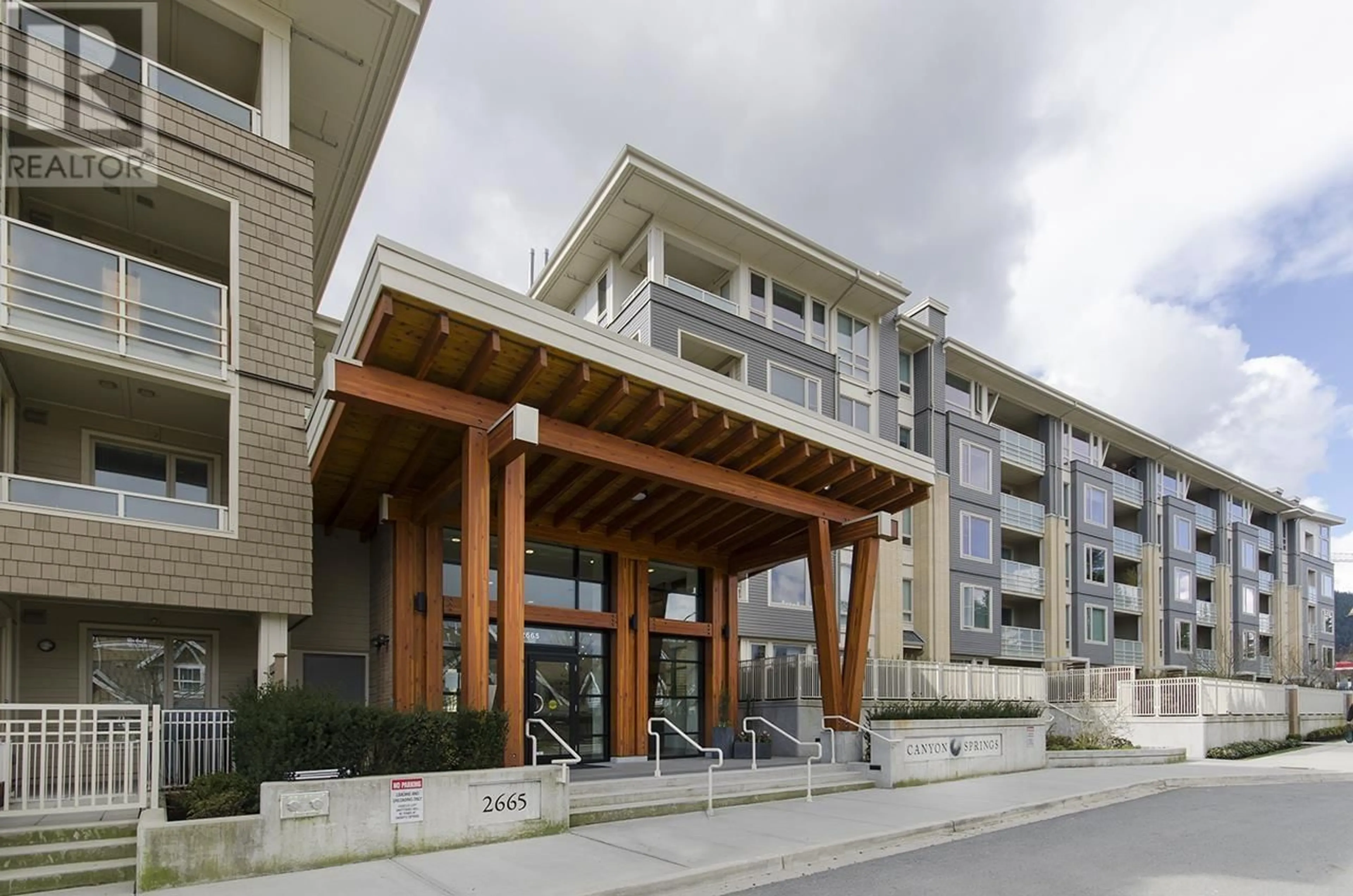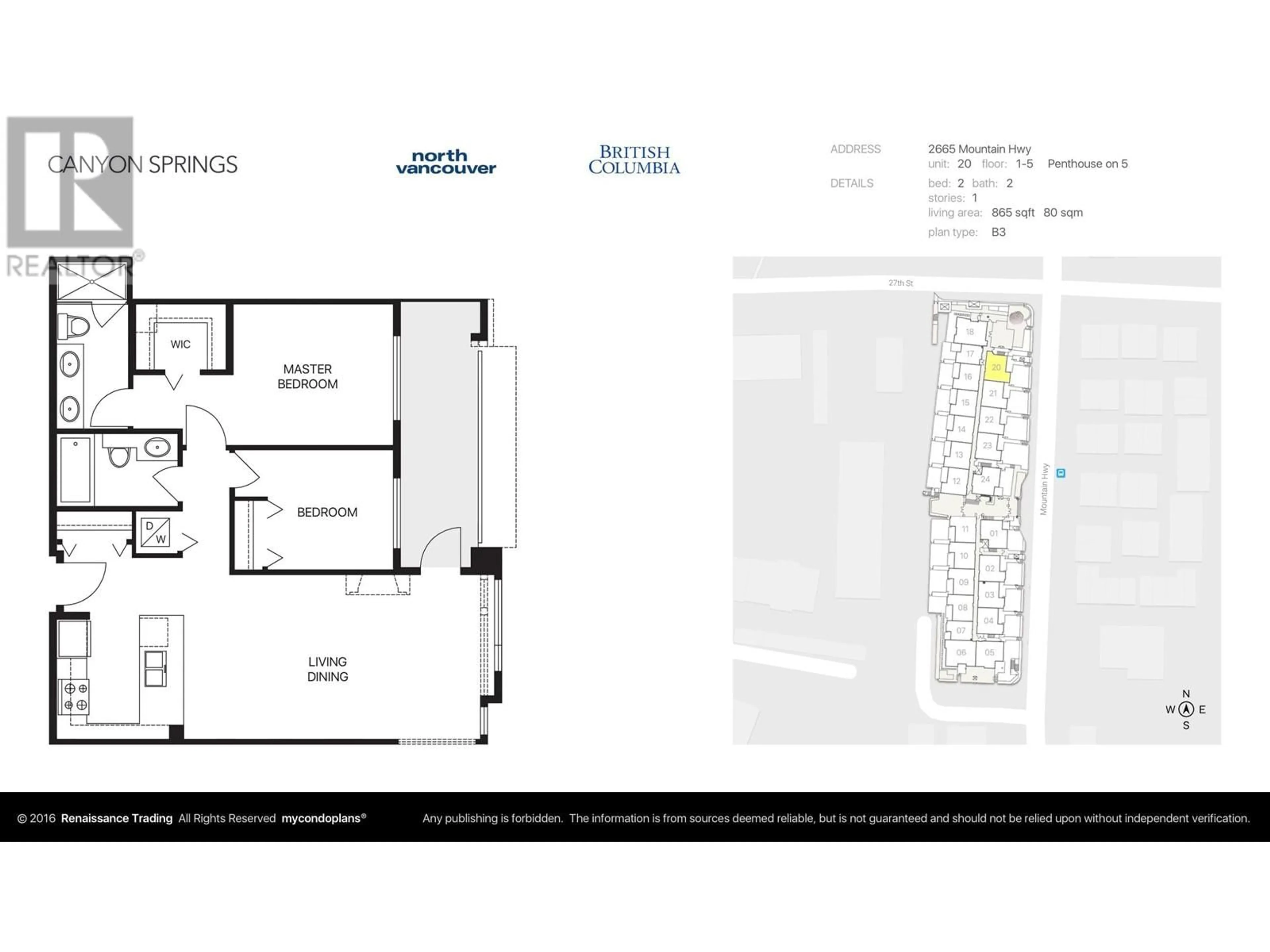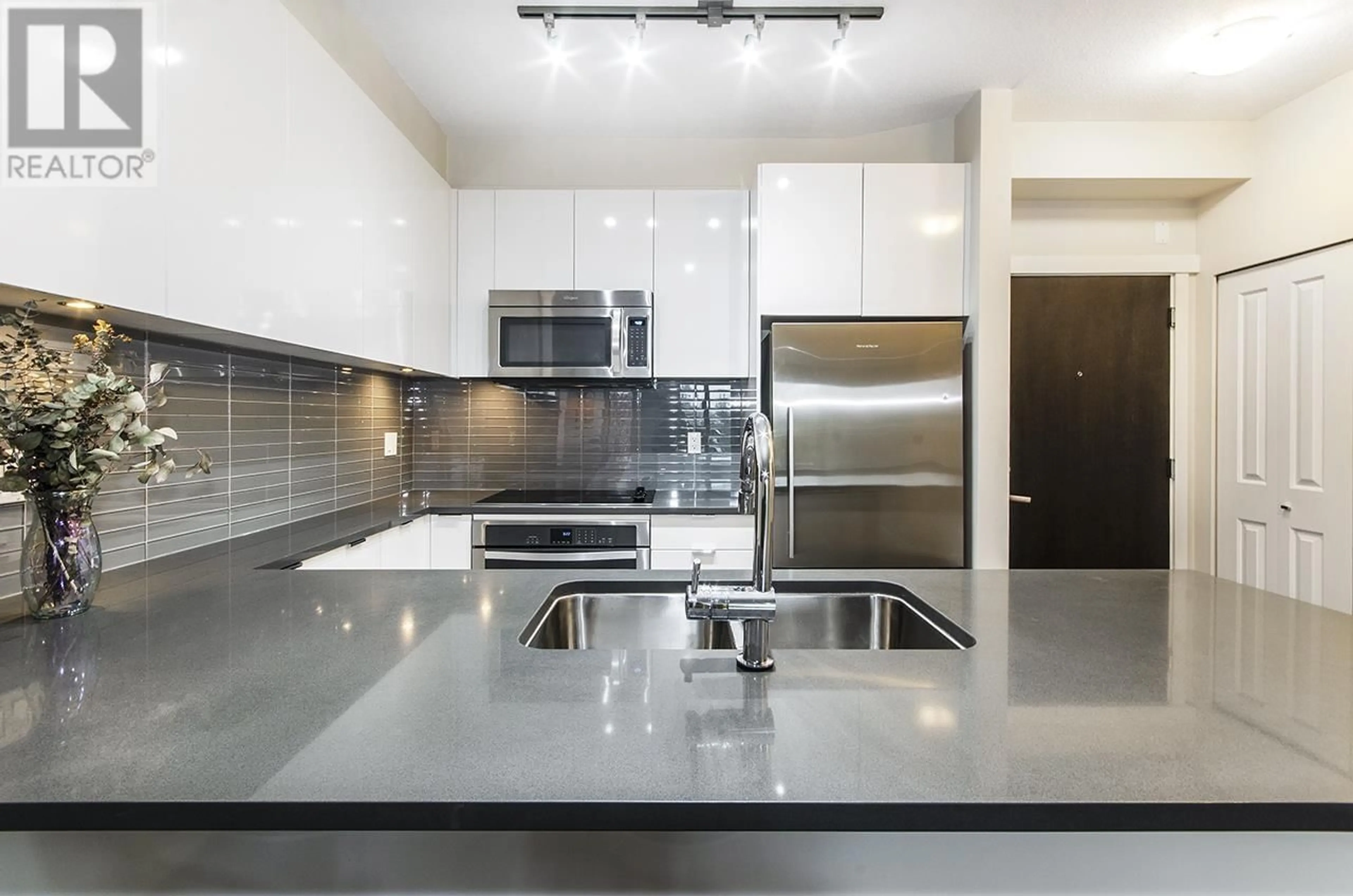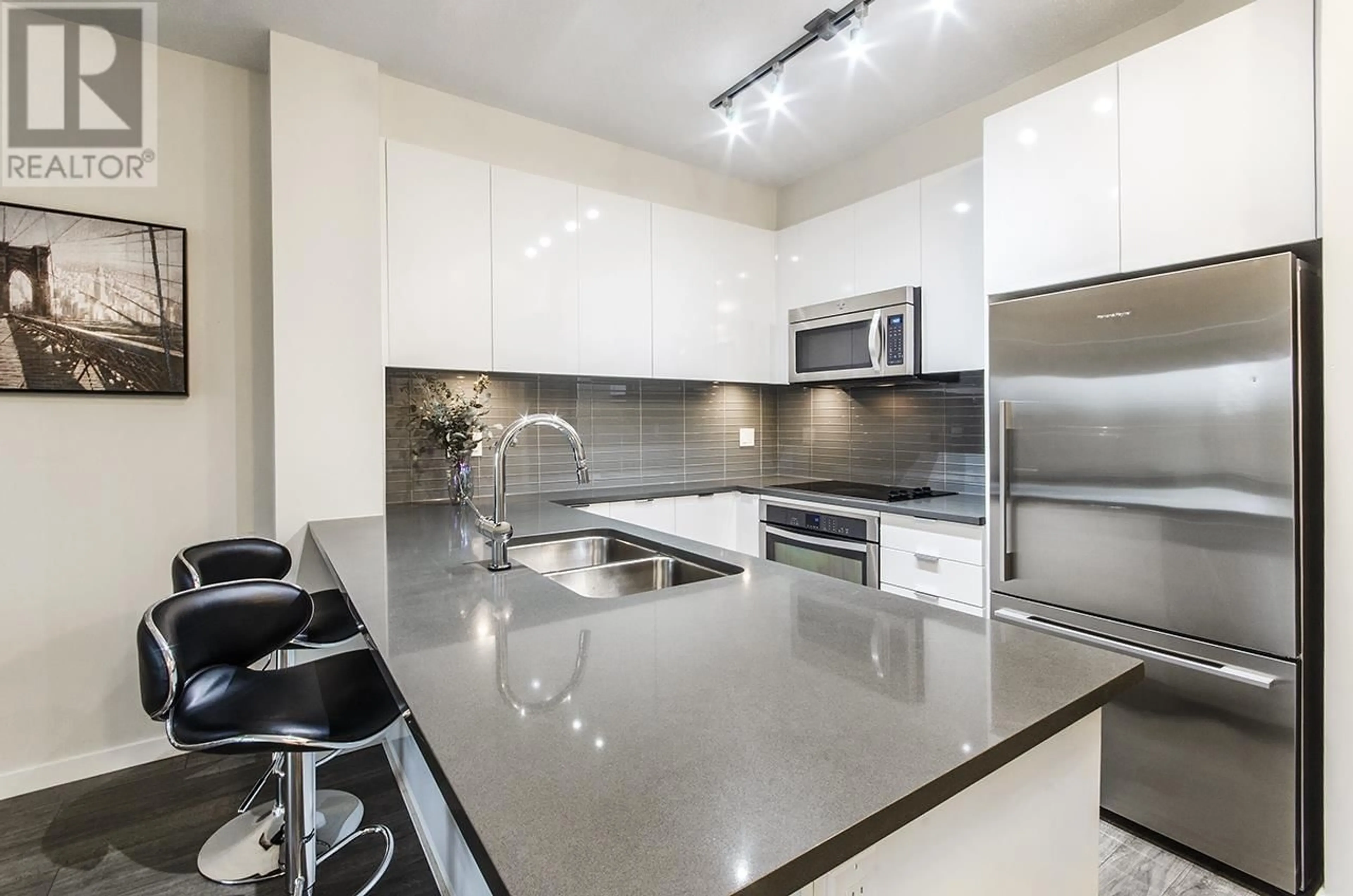320 2665 MOUNTAIN HIGHWAY, North Vancouver, British Columbia V7J0A8
Contact us about this property
Highlights
Estimated ValueThis is the price Wahi expects this property to sell for.
The calculation is powered by our Instant Home Value Estimate, which uses current market and property price trends to estimate your home’s value with a 90% accuracy rate.Not available
Price/Sqft$975/sqft
Est. Mortgage$3,669/mo
Maintenance fees$439/mo
Tax Amount ()-
Days On Market33 days
Description
Enjoy Easy Living in This Immaculate, Secure, Single-Level Home This rare, meticulously maintained home offers the ultimate convenience with TWO PARKING STALLS-a coveted feature! Step into a modern, open-concept layout where the sleek kitchen, featuring quartz countertops and stainless steel appliances, effortlessly blends into the spacious living area. It's the perfect setting for both relaxing and entertaining. You'll also appreciate the extra storage locker for your belongings, providing plenty of space to keep things organized. Located in a prime spot, you´ll enjoy being just a short stroll from a wide variety of amenities. Whether it's dining out, hitting the nearby biking and hiking trails, or shopping, everything you need is right at your doorstep. Plus, take full advantage of the revitalized Lynn Valley Library Center-perfect for community events and engagement. Move-in ready, this home is waiting for you! (id:39198)
Property Details
Interior
Features
Exterior
Parking
Garage spaces 2
Garage type Underground
Other parking spaces 0
Total parking spaces 2
Condo Details
Amenities
Exercise Centre
Inclusions





