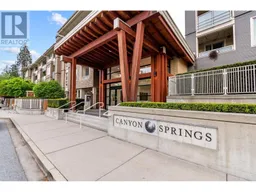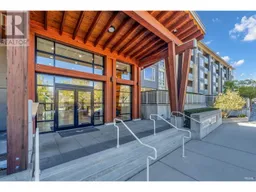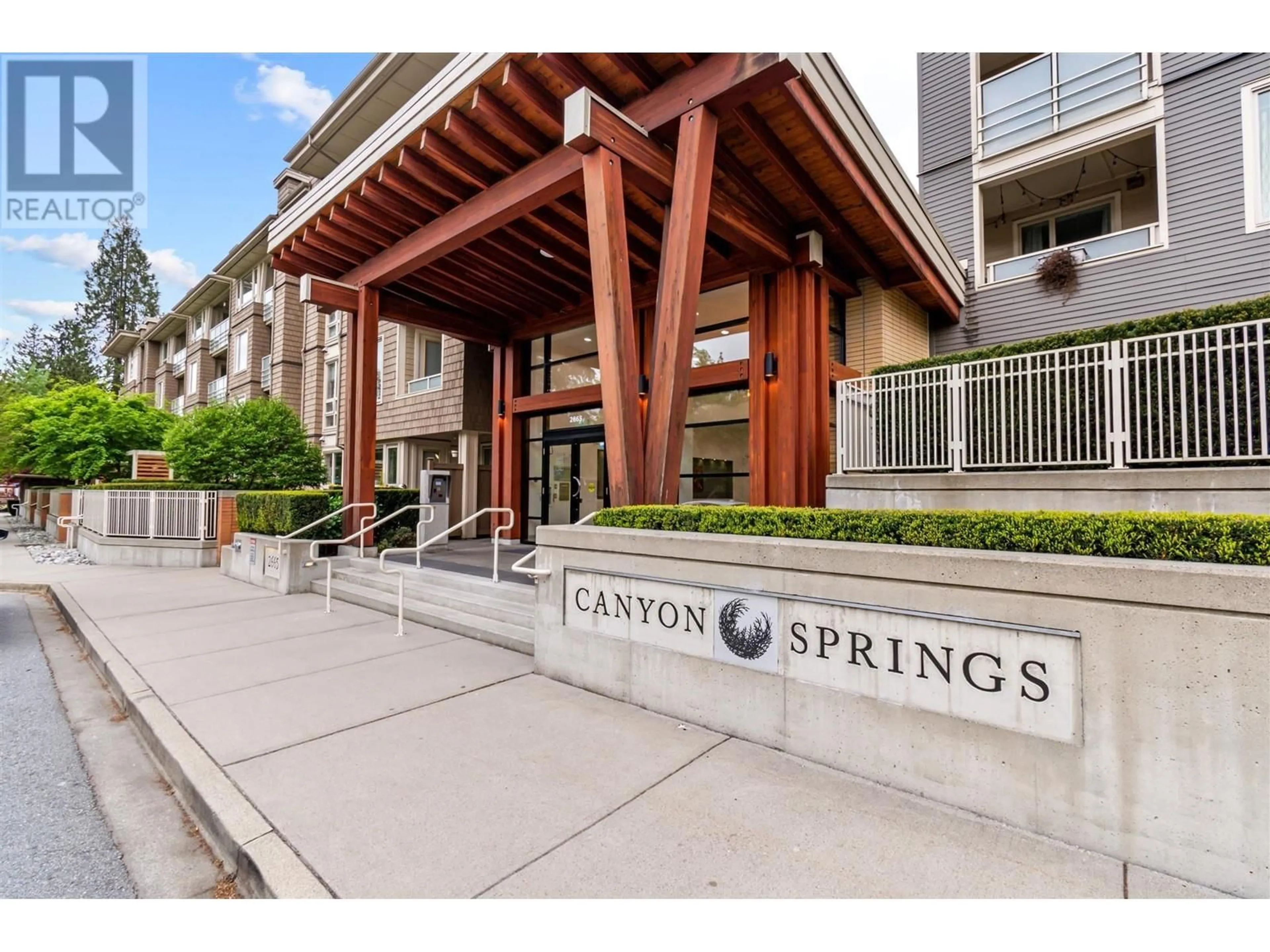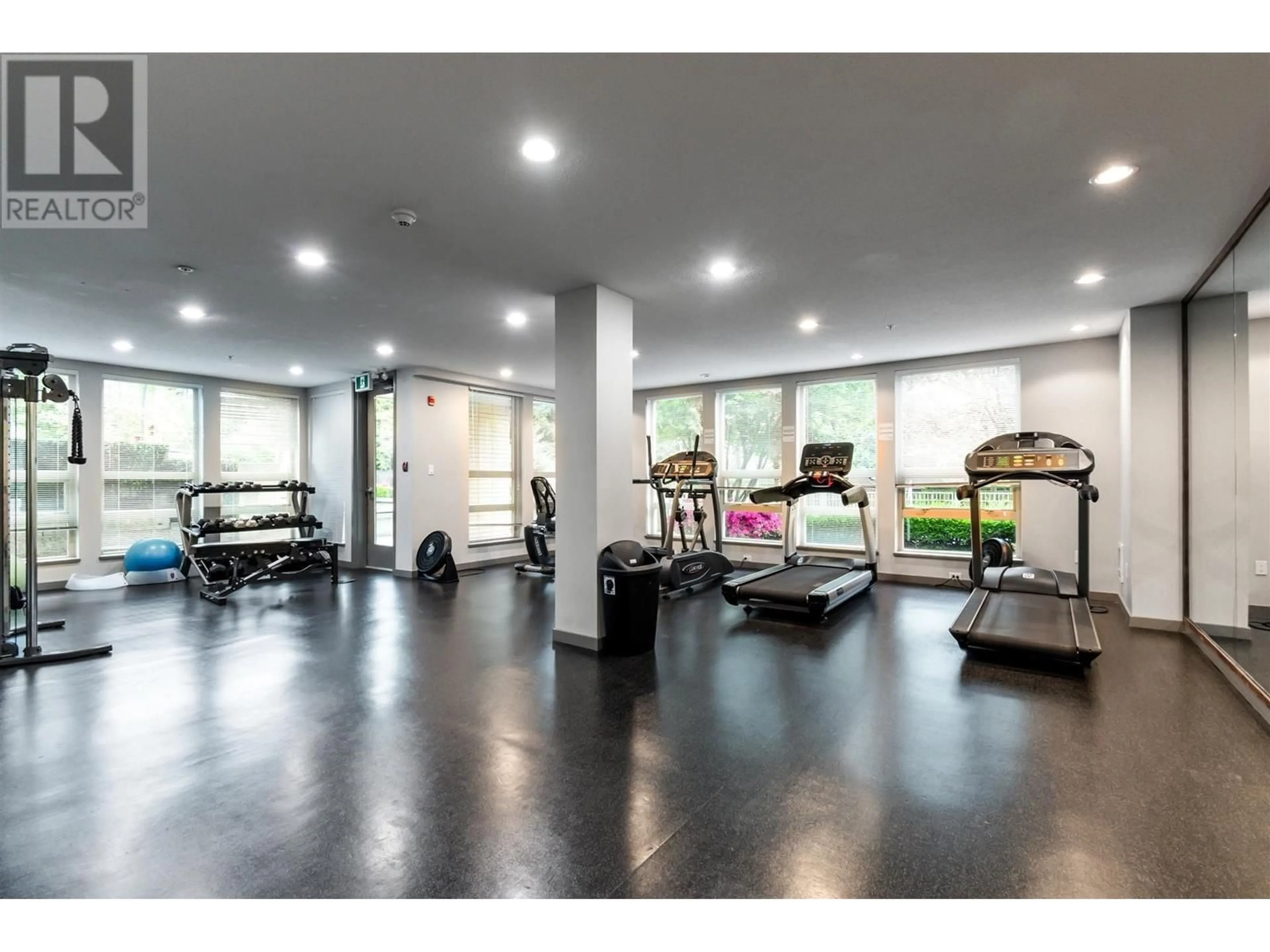309 2665 MOUNTAIN HIGHWAY, North Vancouver, British Columbia V7J0A8
Contact us about this property
Highlights
Estimated ValueThis is the price Wahi expects this property to sell for.
The calculation is powered by our Instant Home Value Estimate, which uses current market and property price trends to estimate your home’s value with a 90% accuracy rate.Not available
Price/Sqft$980/sqft
Days On Market16 days
Est. Mortgage$3,693/mth
Maintenance fees$428/mth
Tax Amount ()-
Description
Two bedroom/two bathroom west facing suite, offers high 9'ceilings, balcony, kitchen w/t laminate cabinetry soft closing hardware, stone counters, s/s appliances open to living area. Master bedroom offers spacious/luxurious bathroom & walk-in closet. Building offers gym, bike room, secure parking, caretaker, dog/bike wash, wheelchair lift, ample visitor parking, near to Lynn Valley shopping, dining, bike/hike trails, banks, library, schools. Easy access to HWY 1 & public transit. Schools: Argyle/Sutherland secondary, Montessori preschool, Lynn Valley /East View elementary, Brockton Private School (K-12), Olive Grove childcare. New carpet/paint, shows well! Viewing by appointment. (id:39198)
Property Details
Interior
Features
Exterior
Parking
Garage spaces 1
Garage type Underground
Other parking spaces 0
Total parking spaces 1
Condo Details
Amenities
Exercise Centre, Laundry - In Suite
Inclusions
Property History
 34
34 21
21 23
23


