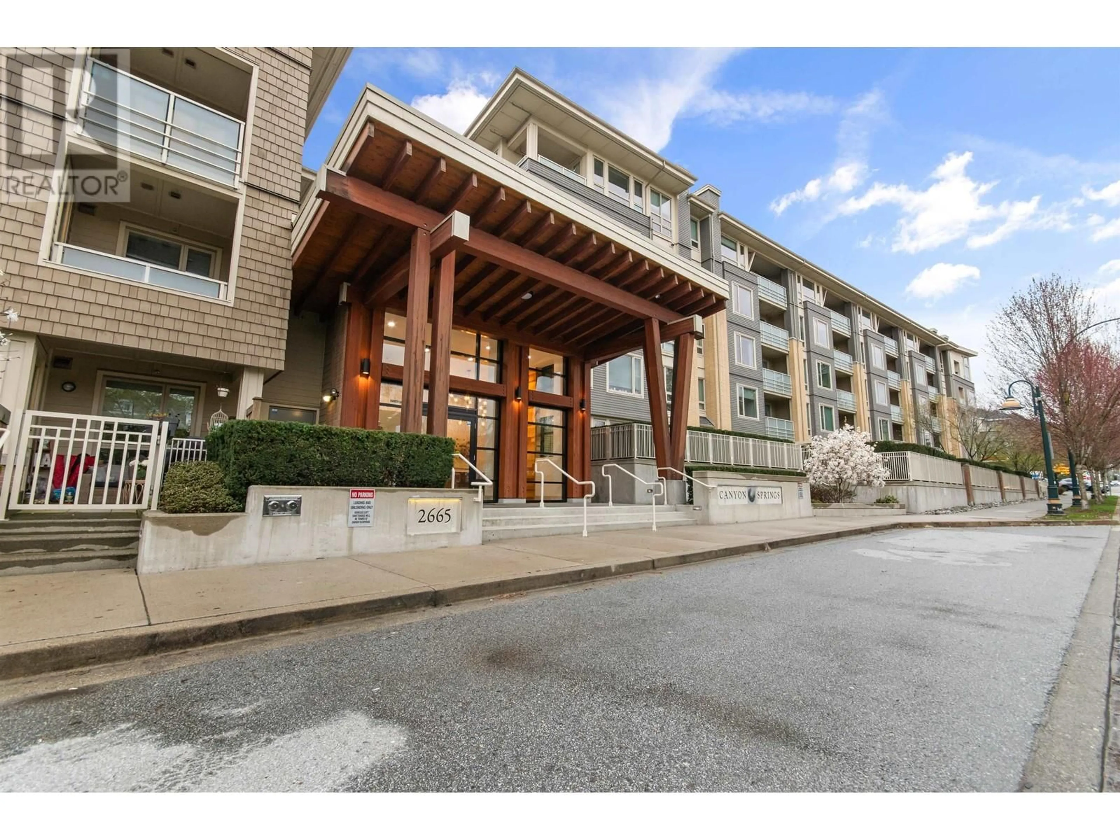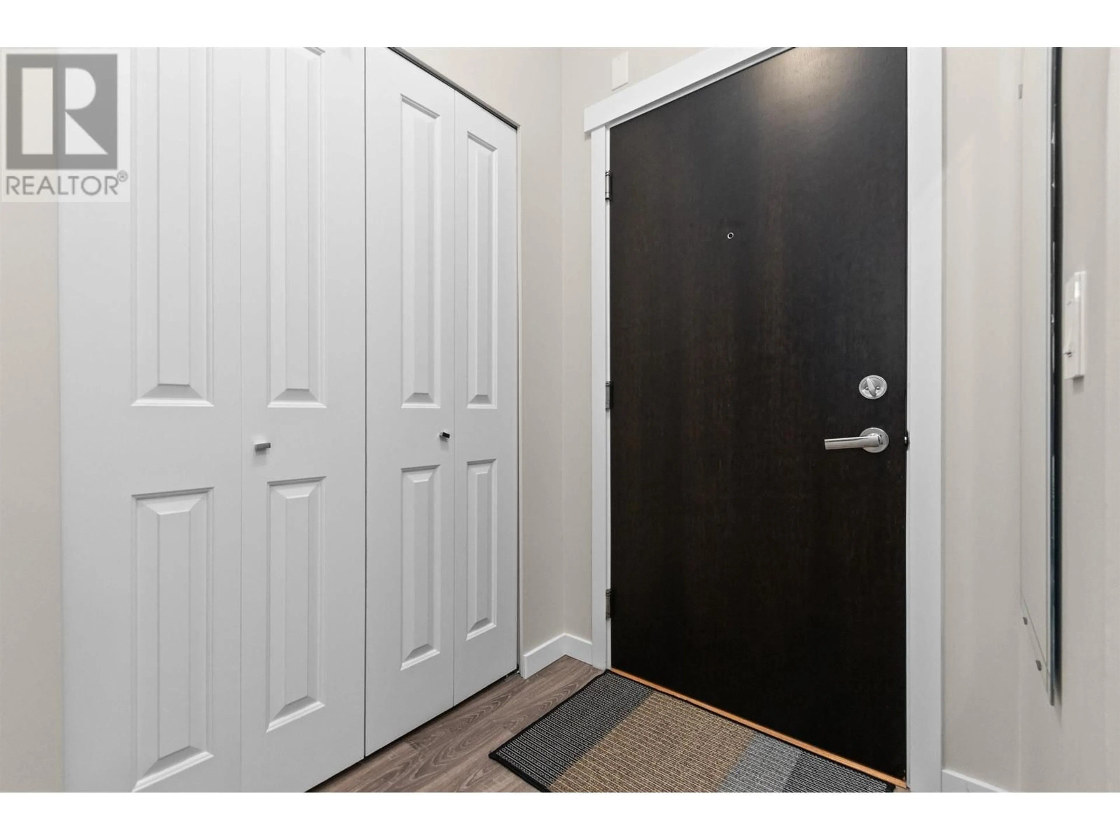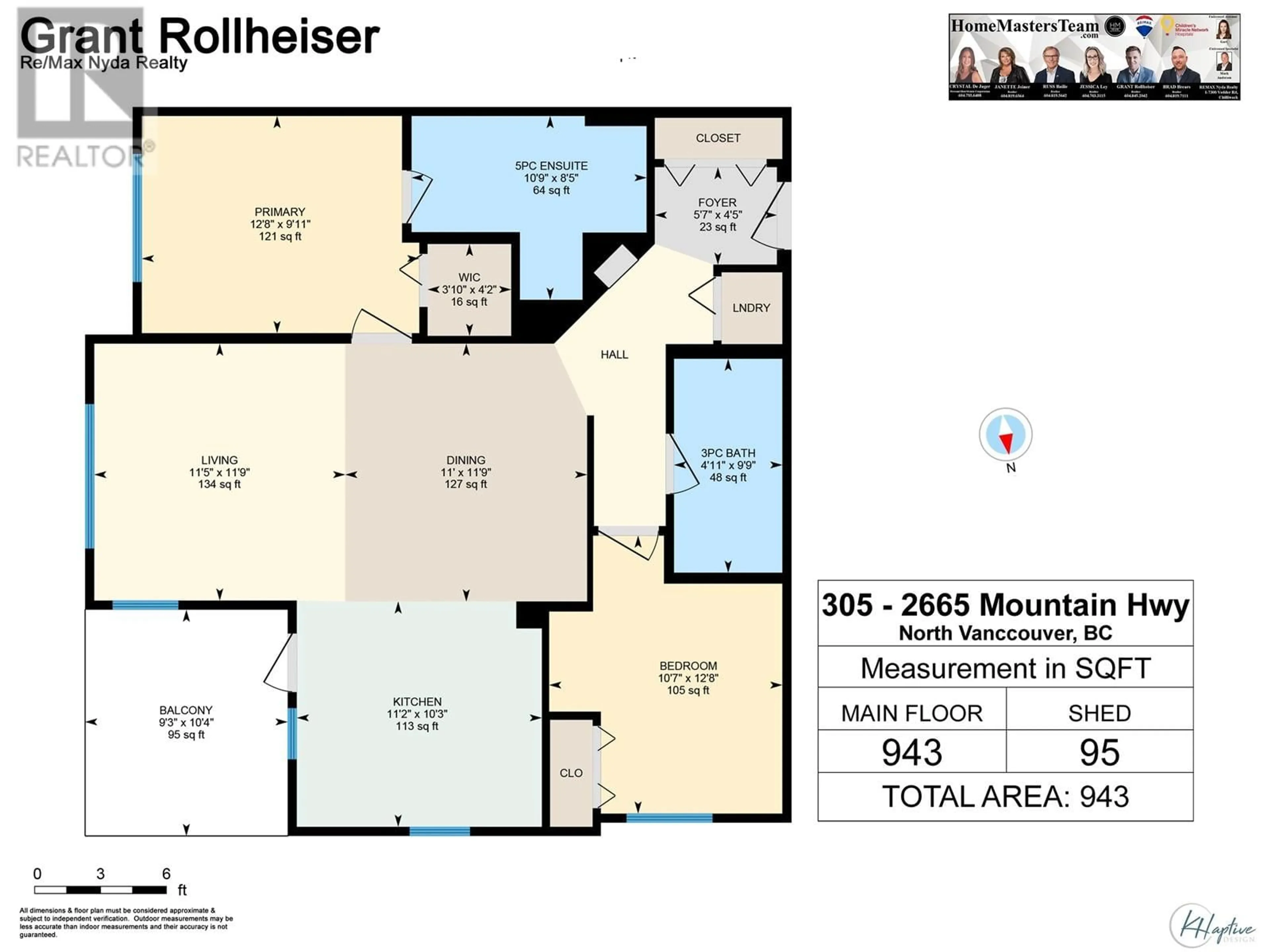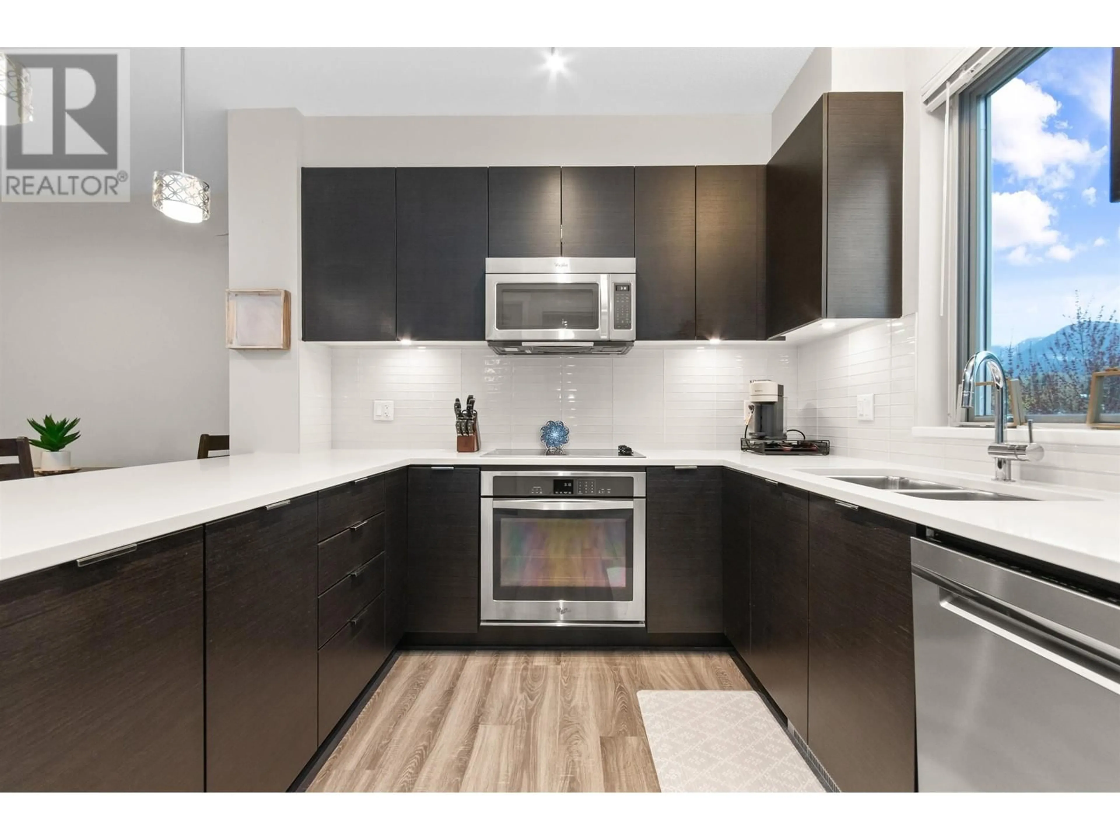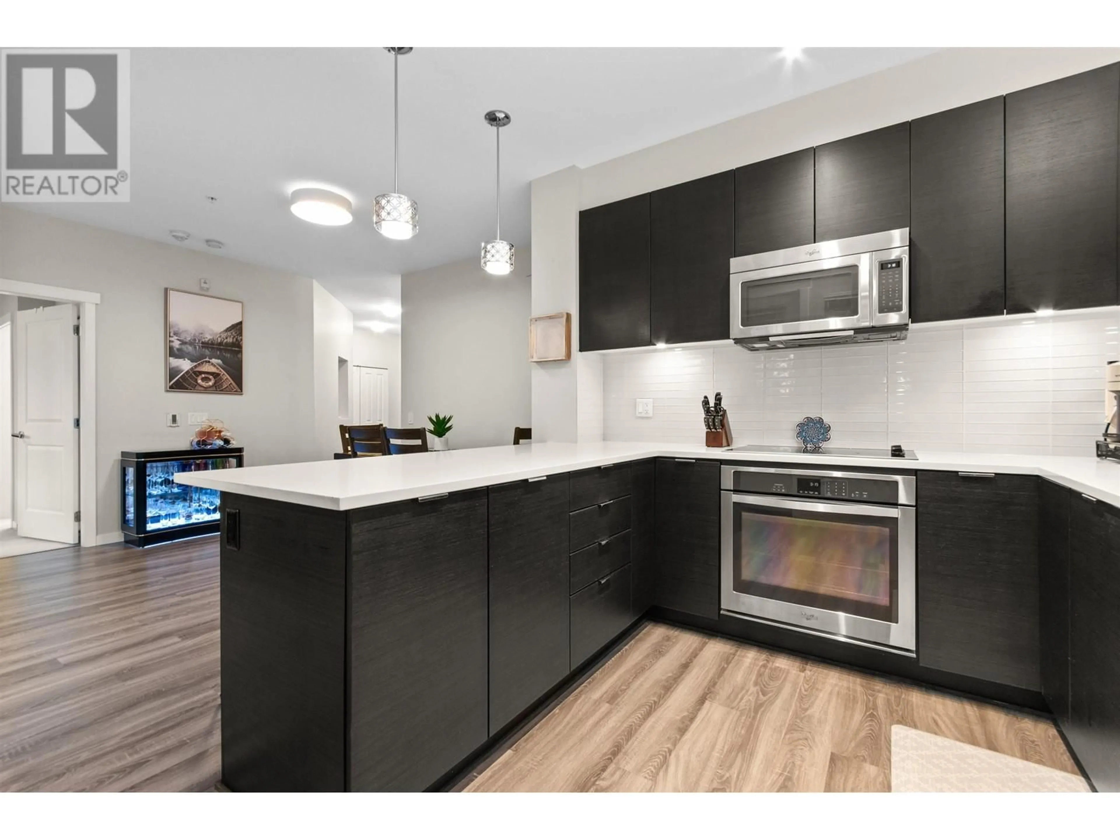305 2665 MOUNTAIN HIGHWAY, North Vancouver, British Columbia V7J0A8
Contact us about this property
Highlights
Estimated ValueThis is the price Wahi expects this property to sell for.
The calculation is powered by our Instant Home Value Estimate, which uses current market and property price trends to estimate your home’s value with a 90% accuracy rate.Not available
Price/Sqft$986/sqft
Est. Mortgage$3,994/mo
Maintenance fees$477/mo
Tax Amount ()-
Days On Market180 days
Description
Welcome to Canyon Springs! This bright, southeast facing corner unit is just shy of 950 square ft and has sweeping views of the Lynn Valley neighbourhood. One of the best layouts in the building! The kitchen features plenty of space with quartz counters and stainless steel appliances. Two lrg bedrooms including primary with 5 piece ensuite & California closets in the w.i.c. The Large patio off of kitch/lvg room is perfect for summer nights! Recent updates include new light fixtures and smart thermostats! Building also features a gym and dog wash station. Close to all amenities and LV mall, easy Hwy 1 access and to all outdoor activities N. Van has to offer! Pet friendly & rentals allowed. Call today for more info! (id:39198)
Property Details
Interior
Features
Exterior
Parking
Garage spaces 1
Garage type -
Other parking spaces 0
Total parking spaces 1
Condo Details
Amenities
Exercise Centre, Laundry - In Suite
Inclusions

