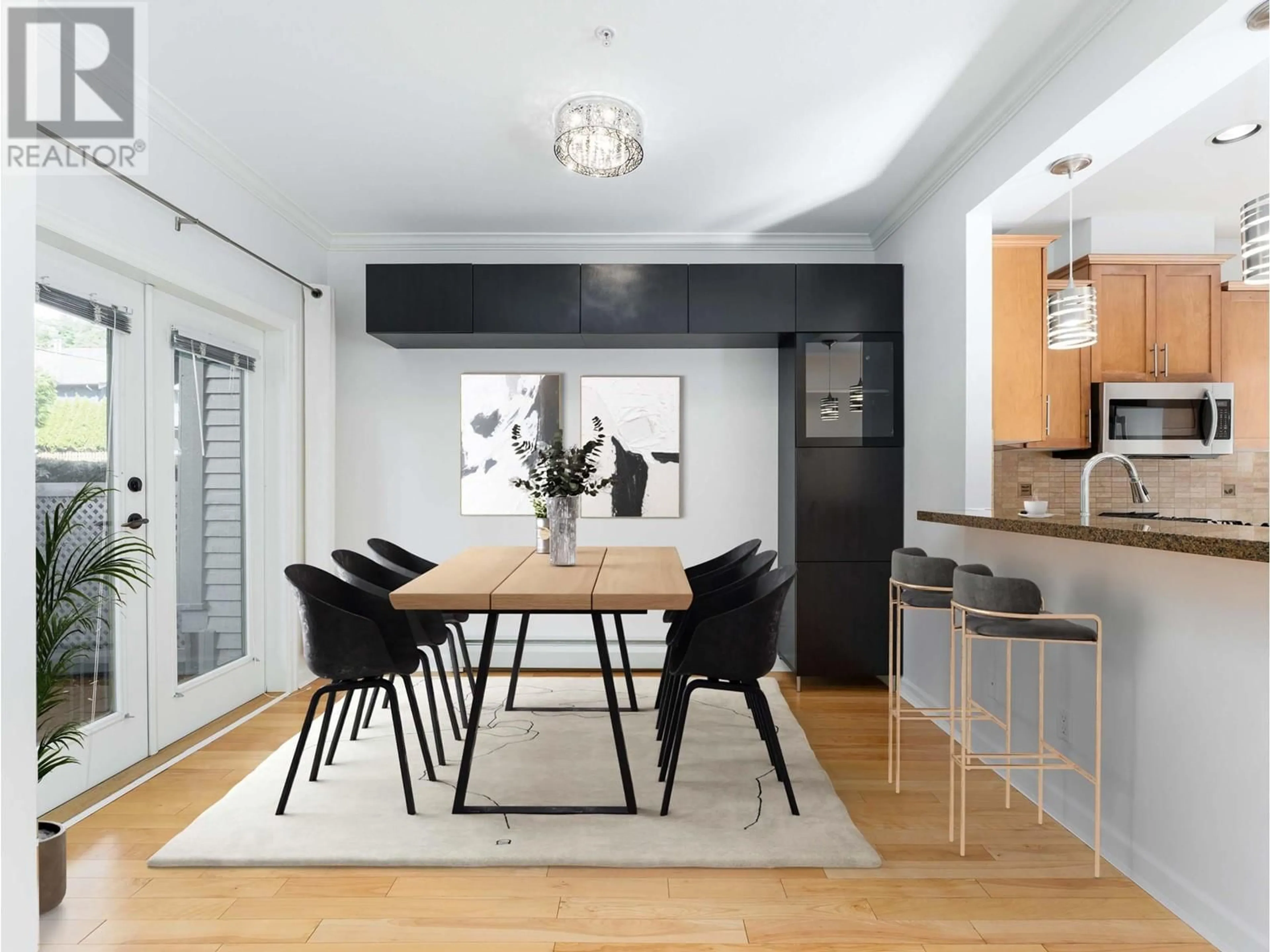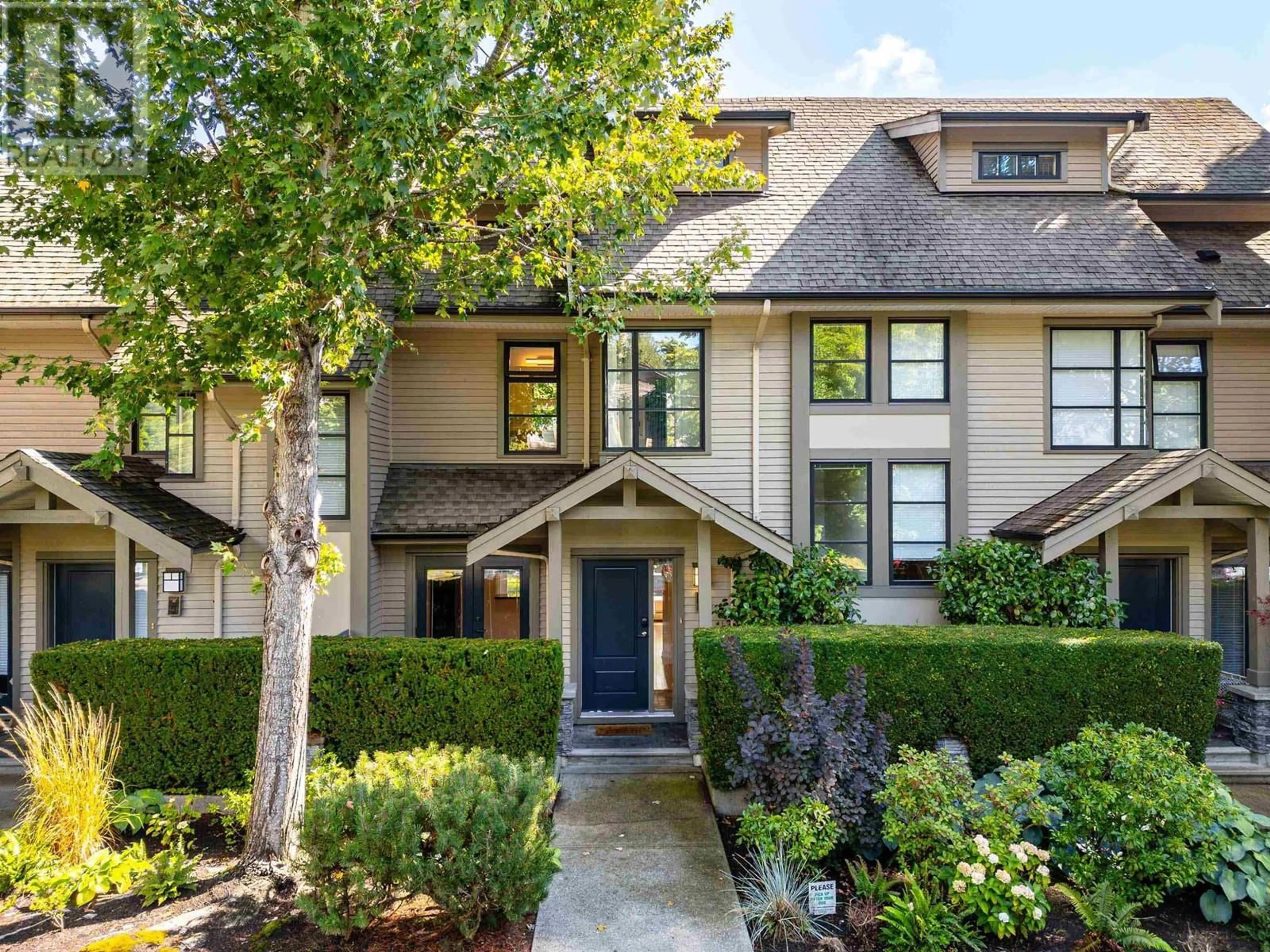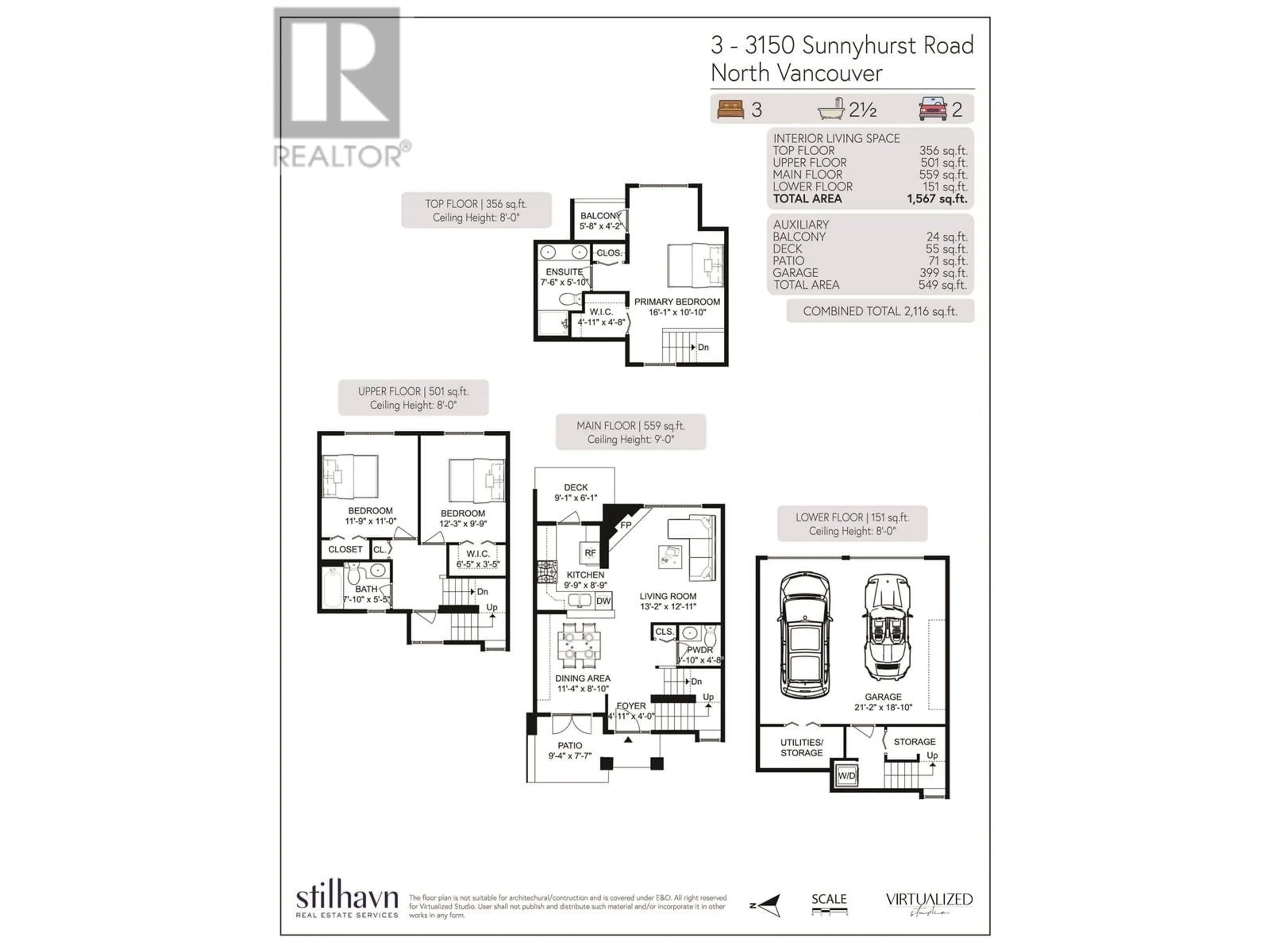3 3150 SUNNYHURST ROAD, North Vancouver, British Columbia V7K2G3
Contact us about this property
Highlights
Estimated ValueThis is the price Wahi expects this property to sell for.
The calculation is powered by our Instant Home Value Estimate, which uses current market and property price trends to estimate your home’s value with a 90% accuracy rate.Not available
Price/Sqft$943/sqft
Est. Mortgage$6,352/mo
Maintenance fees$463/mo
Tax Amount ()-
Days On Market3 days
Description
Trail's Edge built by Brody. Urban townhomes don't come much better than this: walk to Lynn Valley town centre, great schools, easy access to Hwy 1, skiing, biking, hiking & more. The layout isn't something you will see in modern townhomes - three great size bedrooms including a decadent primary suite with walk-in-closet, ensuite and private deck. Freshly painted, recently replaced carpets and ready to move in. A twist on open concept give a well defined dining room, living room and kitchen. Proper storage and a double garage - with EV outlet already installed. The home is ready for it's new owners, some photos virtually staged to show off the wonderful space, come take a look... Open House: Sunday, Nov 24, 3-4pm. (id:39198)
Upcoming Open House
Property Details
Interior
Features
Exterior
Parking
Garage spaces 2
Garage type Garage
Other parking spaces 0
Total parking spaces 2
Condo Details
Amenities
Laundry - In Suite
Inclusions
Property History
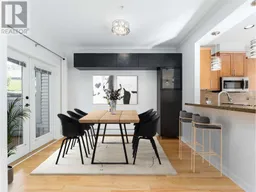 40
40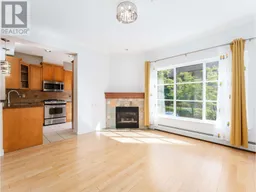 39
39
