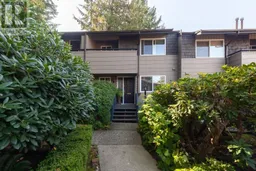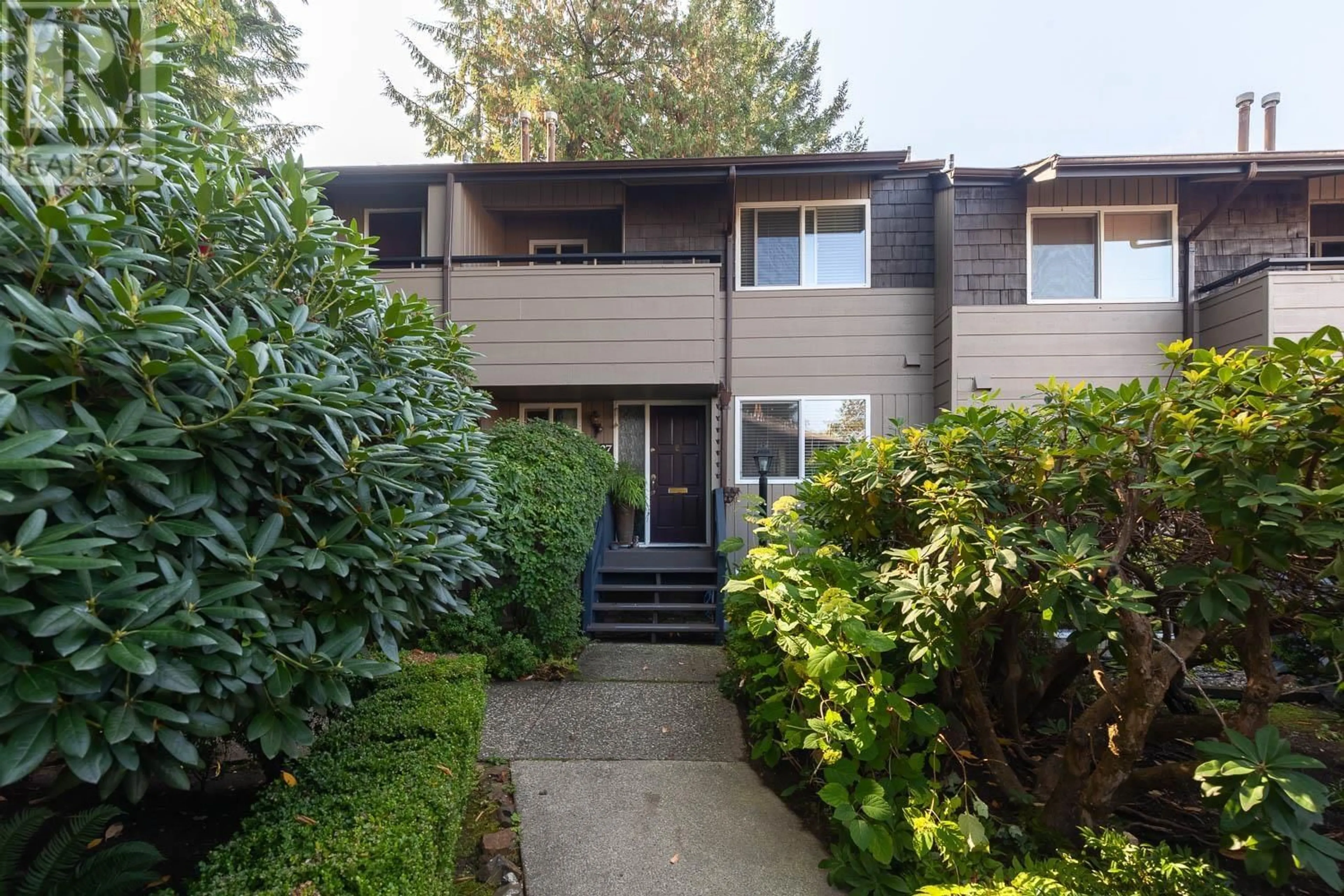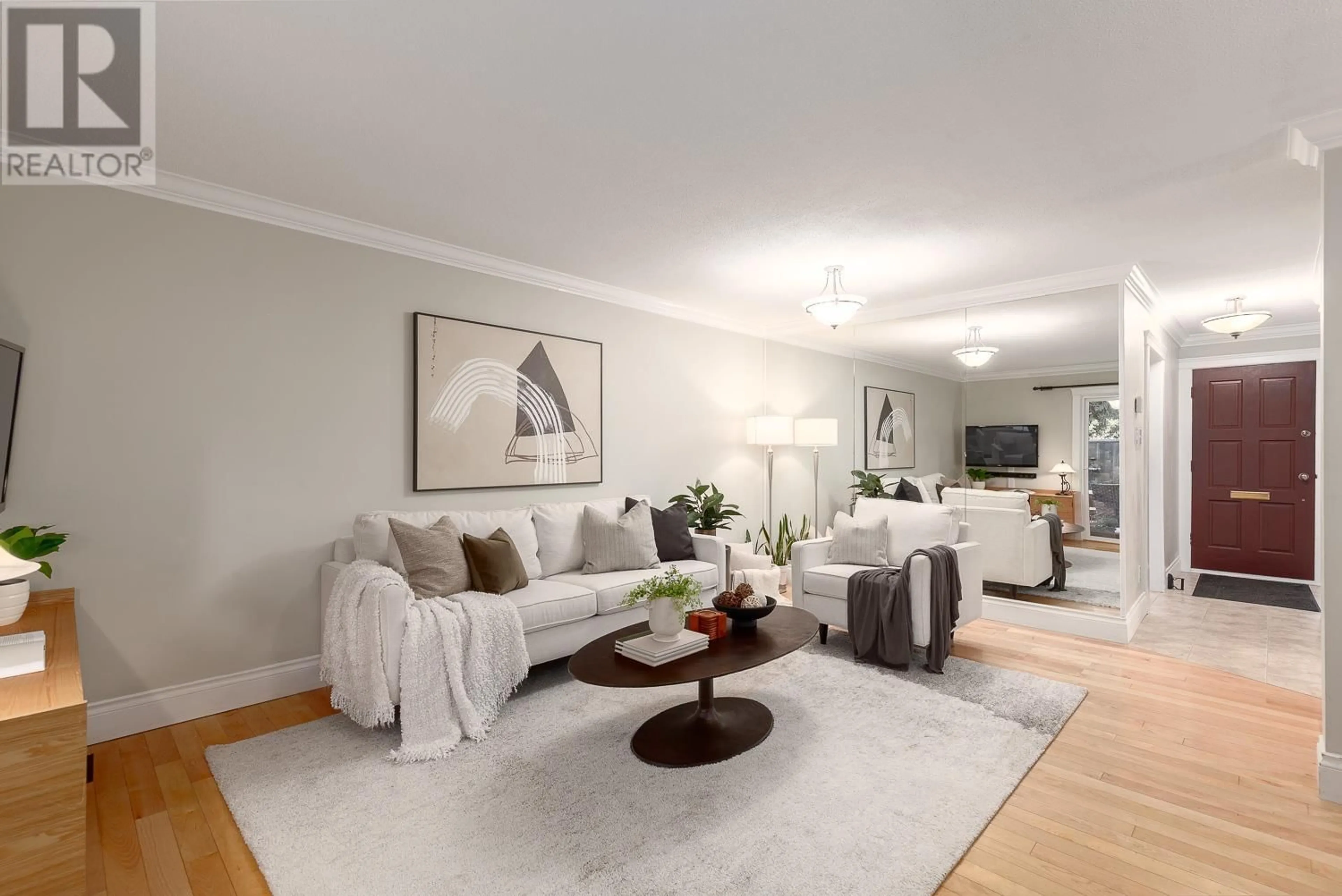2327 MOUNTAIN HIGHWAY, North Vancouver, British Columbia V7J2N2
Contact us about this property
Highlights
Estimated ValueThis is the price Wahi expects this property to sell for.
The calculation is powered by our Instant Home Value Estimate, which uses current market and property price trends to estimate your home’s value with a 90% accuracy rate.Not available
Price/Sqft$722/sqft
Days On Market191 days
Est. Mortgage$5,750/mth
Maintenance fees$443/mth
Tax Amount ()-
Description
Nothing to do but move in & start living in this fully & elegantly renovated 3 level, 1,853 Sq. Ft. townhome in desirable family-friendly YORKWOOD PARK. The main floor is perfect for entertaining with a cozy gas fireplace & sliding doors opening on to a fully fenced private 390 Sq. Ft. patio with built in luxury gas bbq & storage shed. 3 Spacious bedrooms up with a beautifully updated bathroom. Lower level has all the options with a rec room, 4th bedroom or office/den & fully fitted workshop. Great sized laundry room, good storage & everything updated including the windows. Complex has an outdoor heated pool, basketball court, playground & plenty of green space! Easy walk to Lynn Valley Centre, hiking & biking trails, transit & excellent schools. Pet friendly & proactive strata. All showings by appointment but easy to show. Visitor parking within the complex. Visit realtor website for video tour, floor plan & additional photos. All showings by appointment but easy to show. (id:39198)
Property Details
Interior
Features
Exterior
Features
Parking
Garage spaces 2
Garage type -
Other parking spaces 0
Total parking spaces 2
Condo Details
Inclusions
Property History
 40
40

