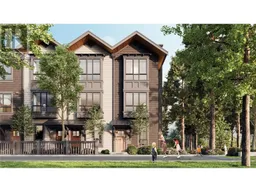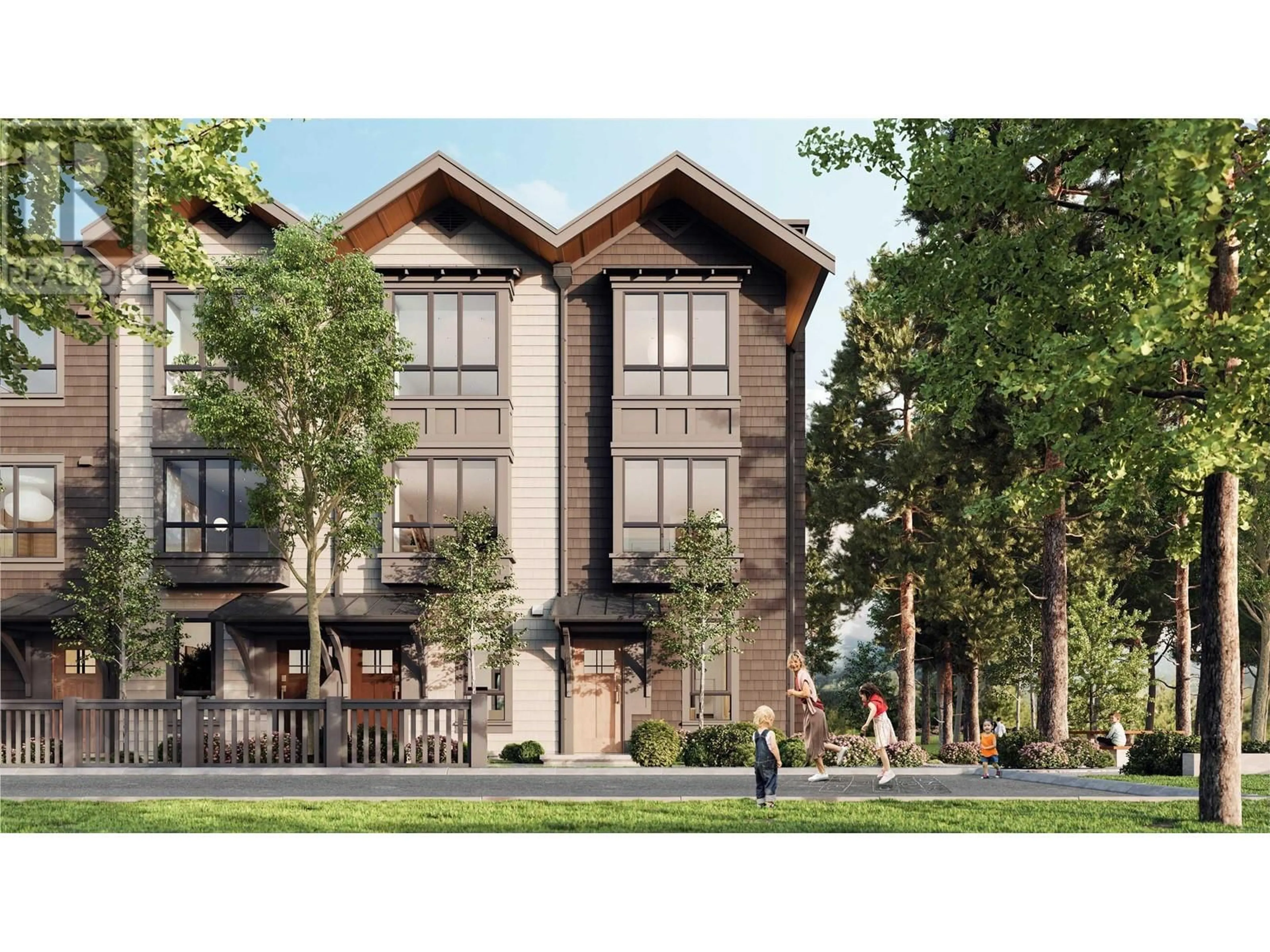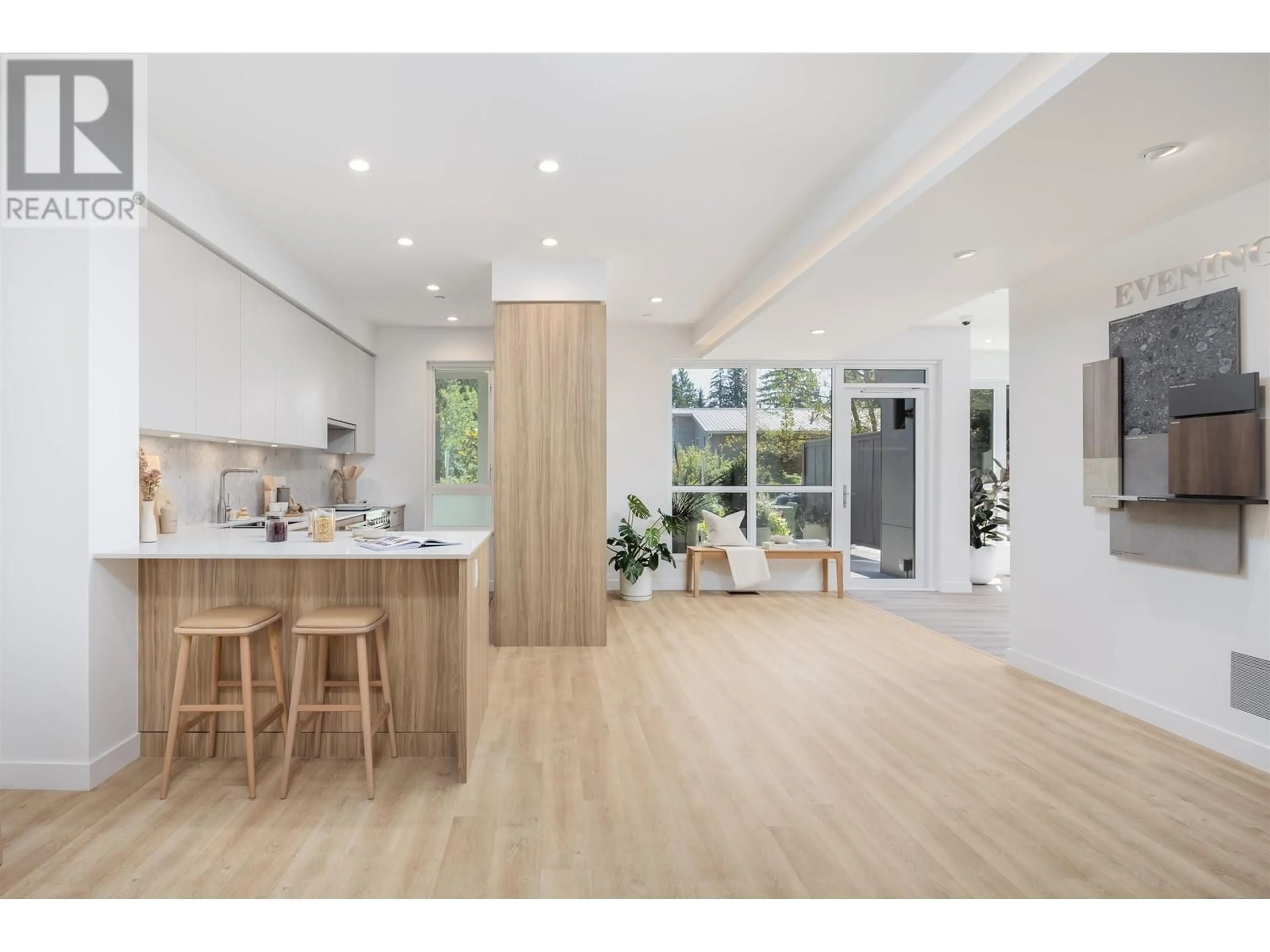104 2322 EMERY COURT, North Vancouver, British Columbia V0V0V0
Contact us about this property
Highlights
Estimated ValueThis is the price Wahi expects this property to sell for.
The calculation is powered by our Instant Home Value Estimate, which uses current market and property price trends to estimate your home’s value with a 90% accuracy rate.Not available
Price/Sqft$997/sqft
Est. Mortgage$6,871/mth
Maintenance fees$533/mth
Tax Amount ()-
Days On Market34 days
Description
Towns at Lynn is the next chapter at Mosaic´s Lynn Valley masterplan community. 3 and 4 bedroom townhomes perfect for families, overlooking Kirkstone Park with stunning North Shore scenery all around. This A-Plan Atwell Series townhome has 1,604 square feet of living space with balanced spaces for the whole family. This home has 3 bedrooms and 2 bathrooms upstairs, plus a powder room on the lower floor, along with a large entry, and a flex space. The main floor flows from the kitchen to the patio with lots of room to entertain. Upstairs there are 2 bedrooms separated by a bath and laundry, while the main bedroom on the upper floor is the ultimate retreat with a spa-like bathroom and walk-through closet. Contact me today for a personal viewing of the presentation center. (id:39198)
Property Details
Interior
Features
Exterior
Features
Parking
Garage spaces 1
Garage type -
Other parking spaces 0
Total parking spaces 1
Condo Details
Amenities
Exercise Centre
Inclusions
Property History
 9
9


