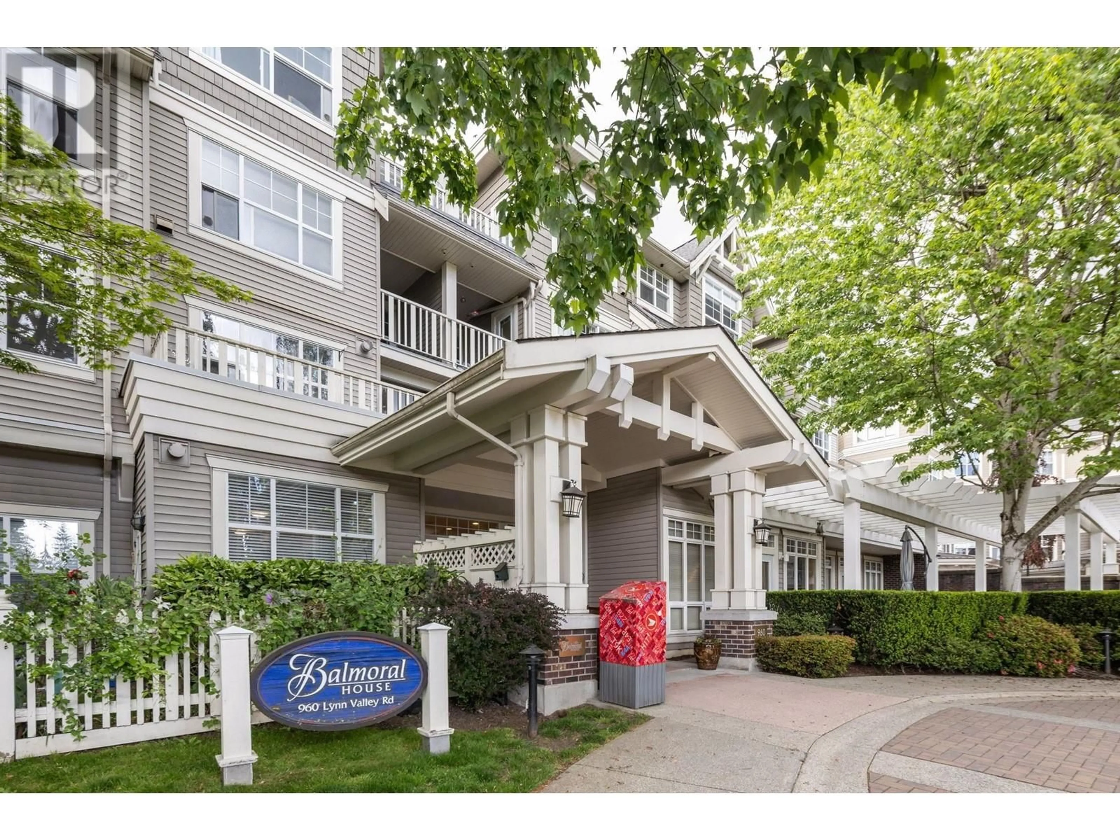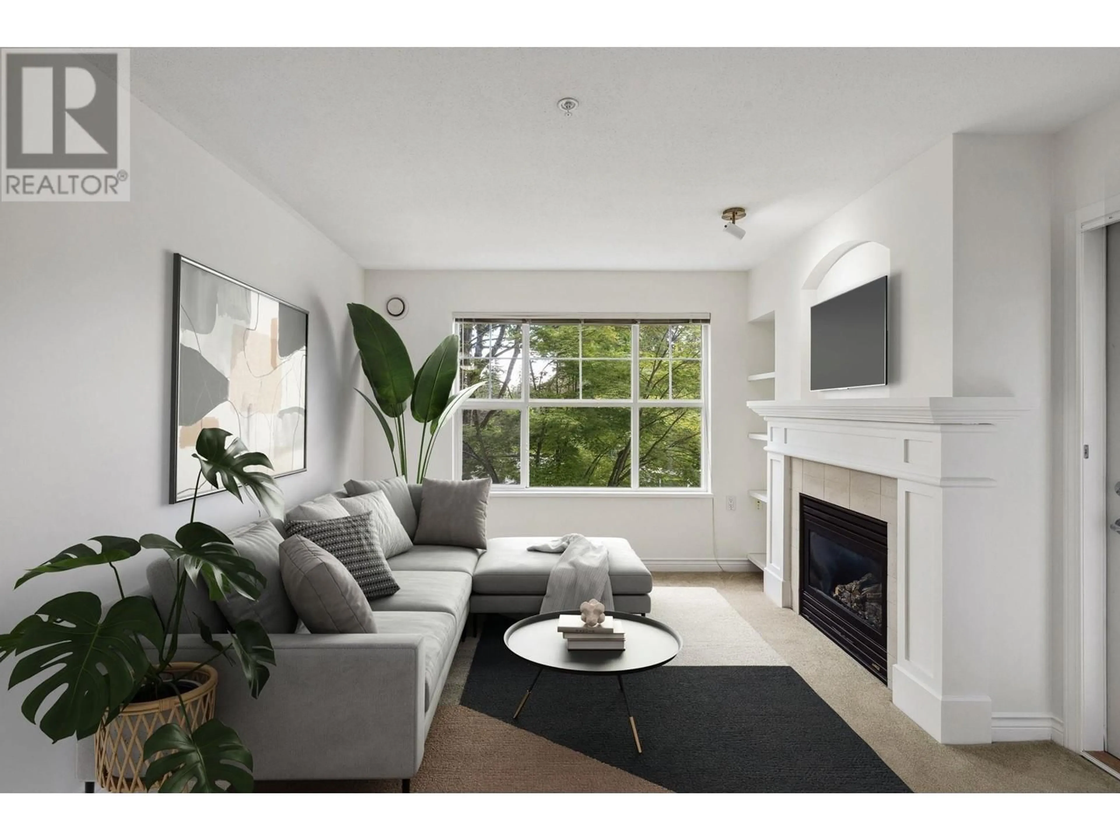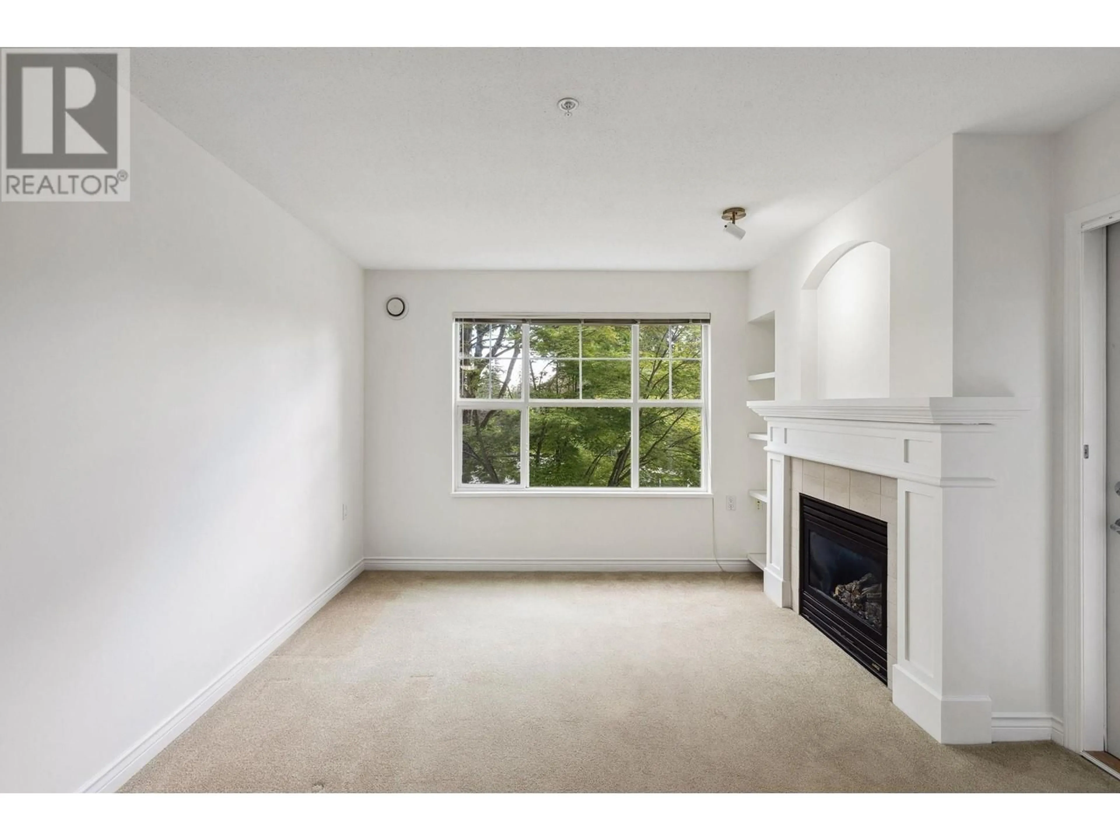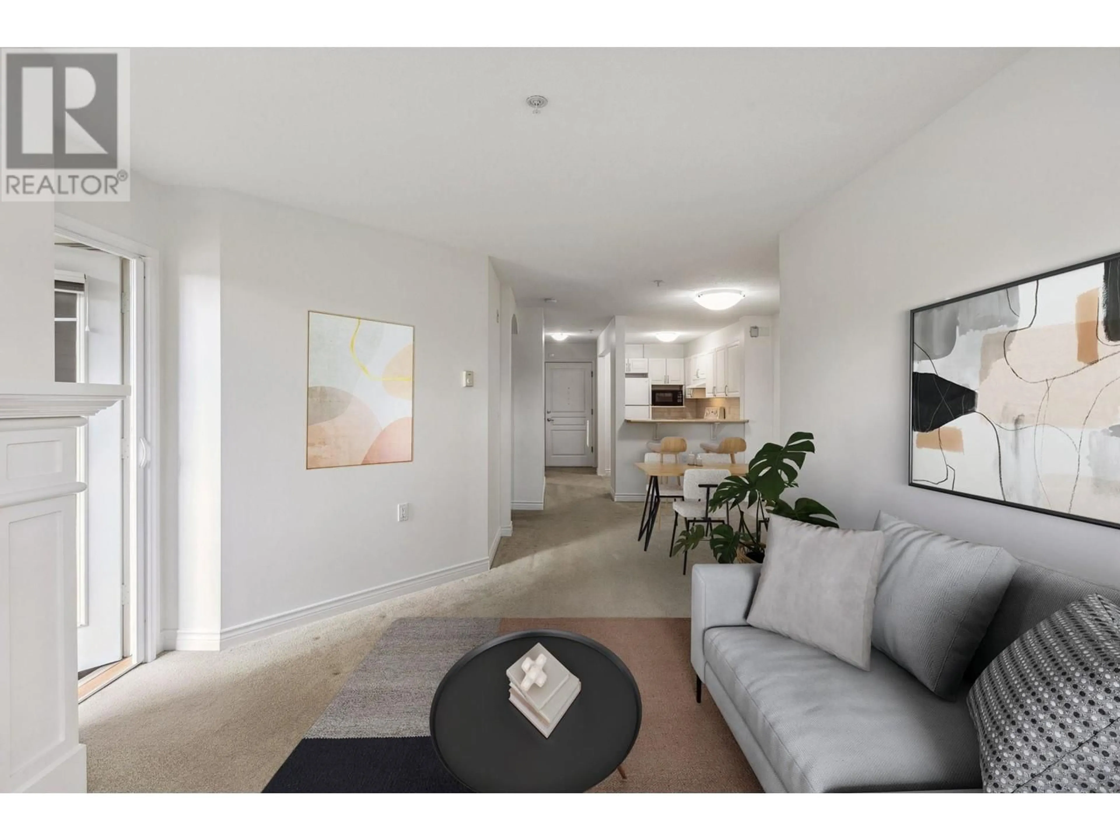216 960 LYNN VALLEY ROAD, North Vancouver, British Columbia V7J3V6
Contact us about this property
Highlights
Estimated ValueThis is the price Wahi expects this property to sell for.
The calculation is powered by our Instant Home Value Estimate, which uses current market and property price trends to estimate your home’s value with a 90% accuracy rate.Not available
Price/Sqft$749/sqft
Est. Mortgage$2,572/mo
Maintenance fees$428/mo
Tax Amount ()-
Days On Market118 days
Description
Hello downsizers! Don't miss this bright 2 bedroom home at Balmoral House, a sought-after 55+ community! Southeast exposure, freshly painted, open floorplan - pristine white kitchen, separate dining area, living room with cozy gas fireplace! The principal bedroom has a walk-in closet and direct access to the semi-ensuite bath with a walk-in shower for safety and convenience. Second bedroom offers flexibility for guests or hobbies. Quaint covered balcony to enjoy your morning coffee or tend to your herb garden. Conveniently located near the elevator, additional features include in-suite laundry, secure parking, storage locker, bike storage room, and visitor parking. The welcoming lobby, social lounge area, and gardens create a lovely sense of community. Adjacent to Mollie Nye House - enjoy various activities and outings with something for everyone! Transit right out front, short walk to Karen Magnussen Rec Centre, and minutes to all amenities at Lynn Valley Centre. Don't delay - call for your private viewing! (id:39198)
Property Details
Interior
Features
Exterior
Parking
Garage spaces 1
Garage type Visitor Parking
Other parking spaces 0
Total parking spaces 1
Condo Details
Amenities
Laundry - In Suite
Inclusions




