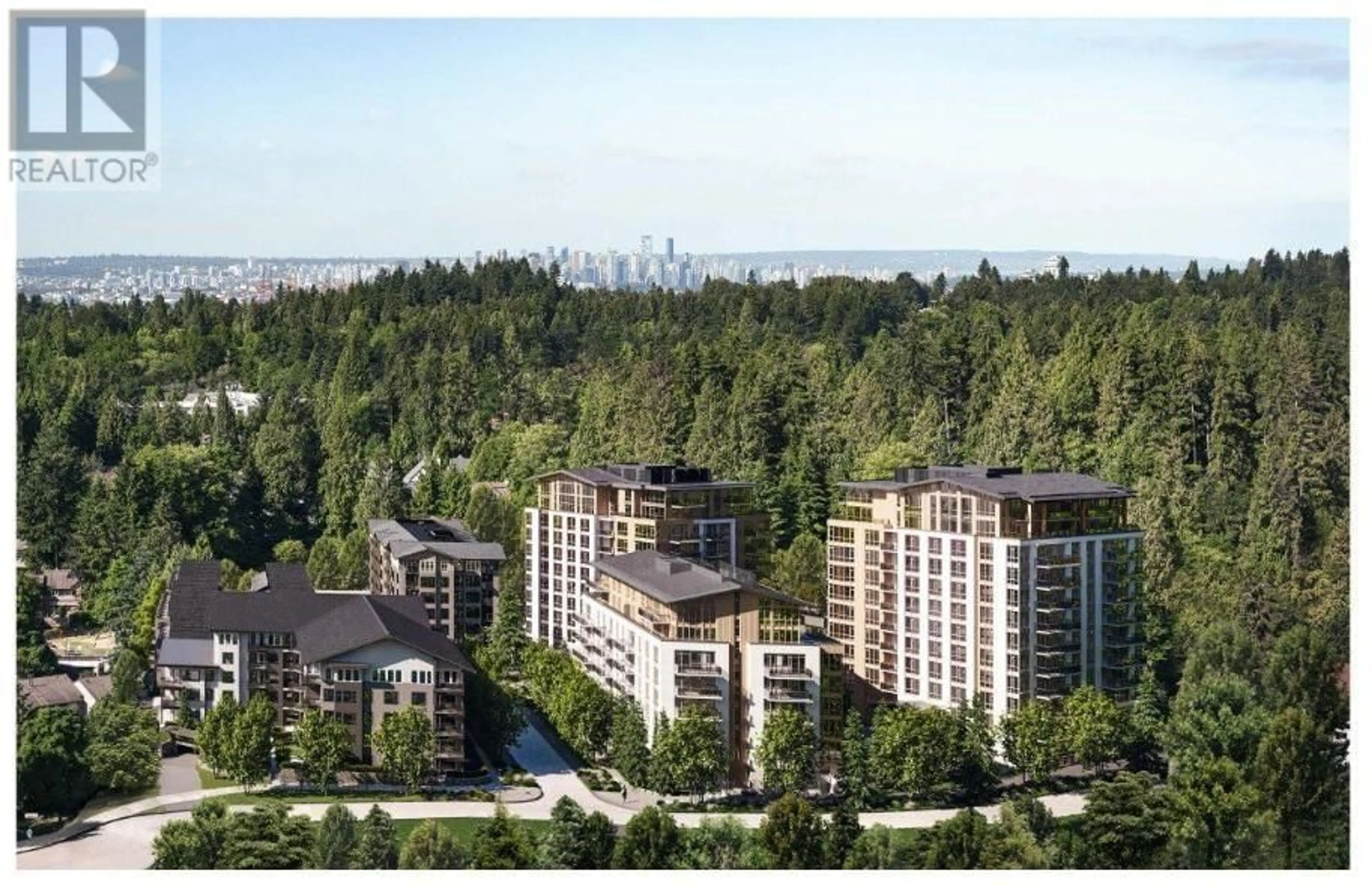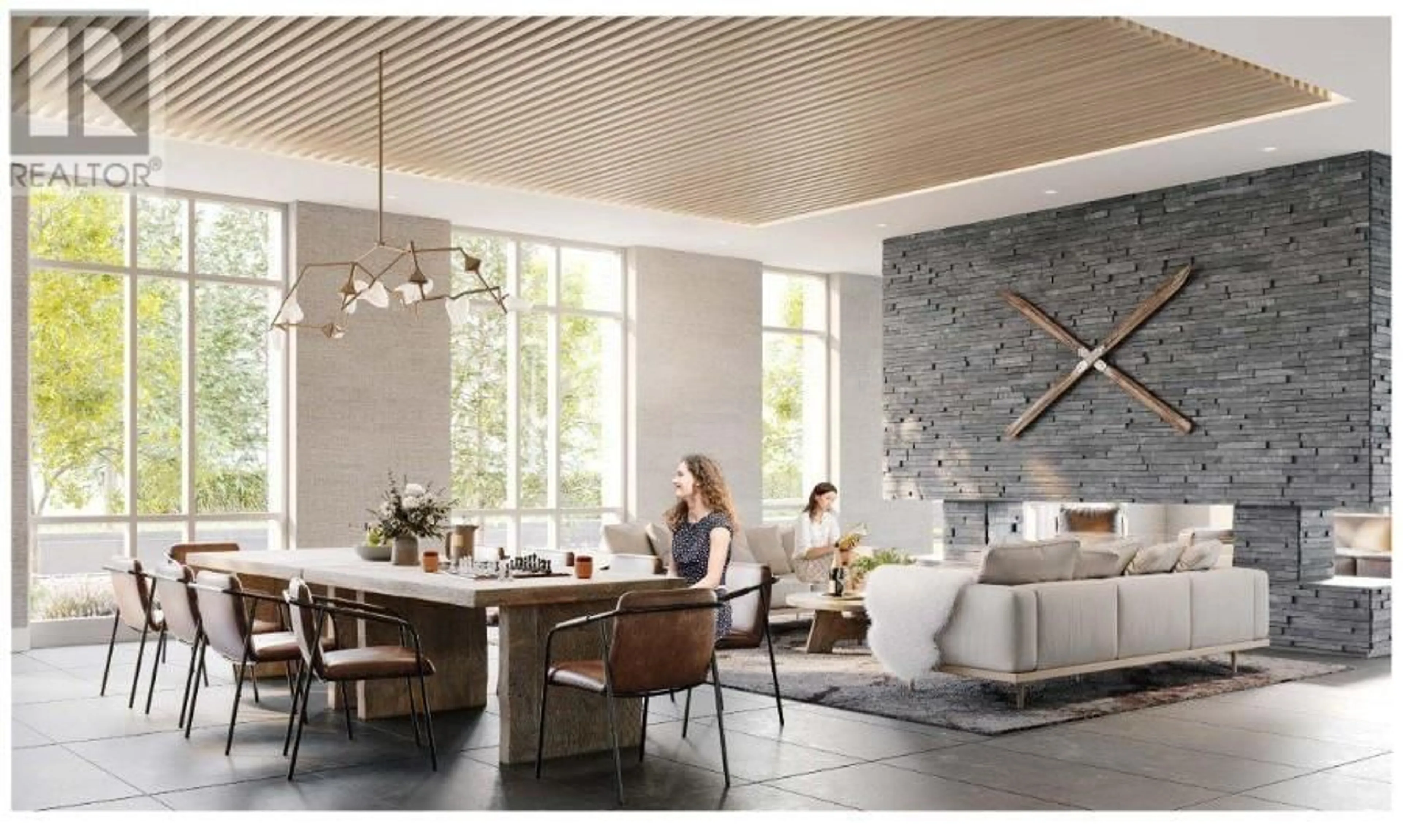206 2375 EMERY COURT, North Vancouver, British Columbia V0V0V0
Contact us about this property
Highlights
Estimated ValueThis is the price Wahi expects this property to sell for.
The calculation is powered by our Instant Home Value Estimate, which uses current market and property price trends to estimate your home’s value with a 90% accuracy rate.Not available
Price/Sqft$1,136/sqft
Est. Mortgage$4,376/mo
Maintenance fees$480/mo
Tax Amount ()-
Days On Market183 days
Description
HOTEST DEAL in North Vancouver! The best Floor plan in Parkside Homes offers the ultimate in modern living. With a focus on functionality, these homes are designed to showcase everything the North Shore has to offer. This unit feature kitchens equipped with high-end gas appliances, perfect for cooking enthusiasts. The dining spaces are ideal for entertaining guests, while the master suites provide a private retreat. Large windows flood each room with natural light, creating a bright and inviting atmosphere. Residents also have access to the private Lynn Club, which includes an indoor pool, fitness centre, studio, great room, and plenty of outdoor spaces to enjoy. Located next to Kirkstone Park and within walking distance of shops and restaurants, this location offers both convenience and tranquility. For outdoor enthusiasts, the best mountains, trails, and nature are just minutes away. This is your chance to simplify life and enjoy a bigger, never-lived-in home in a stunning location (id:39198)
Property Details
Interior
Features
Exterior
Features
Condo Details
Amenities
Guest Suite, Laundry - In Suite
Inclusions





