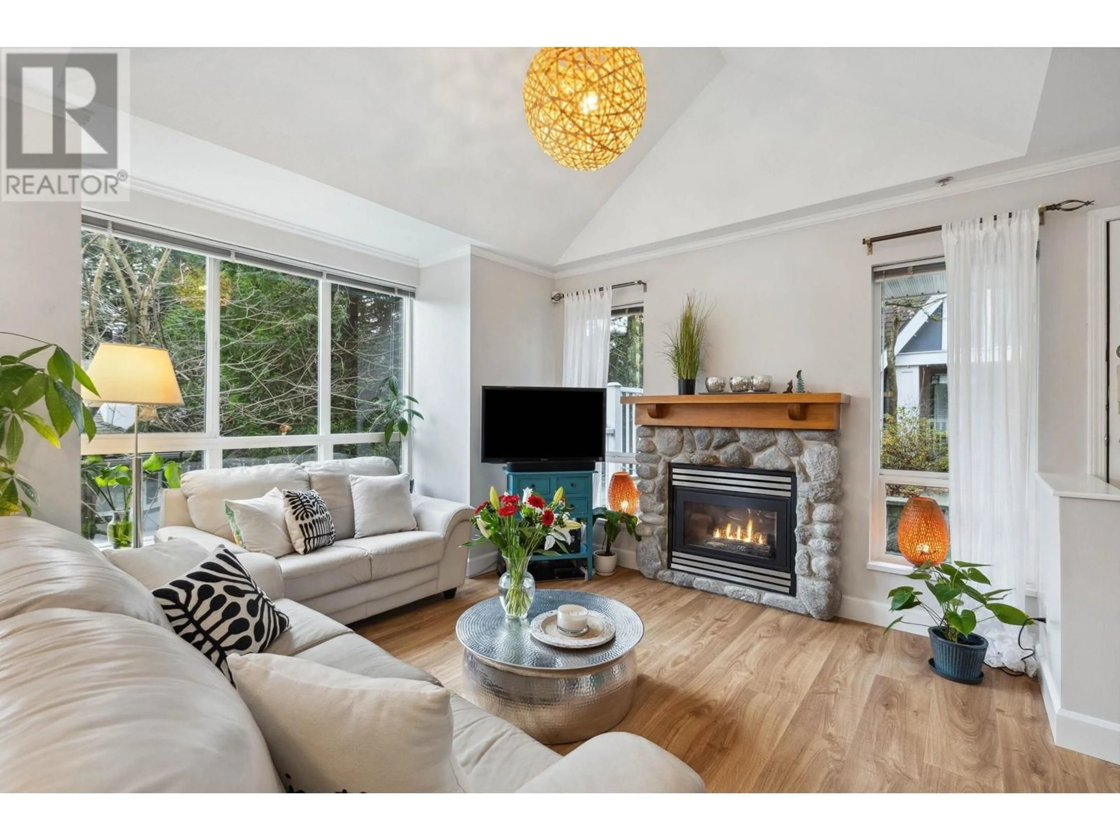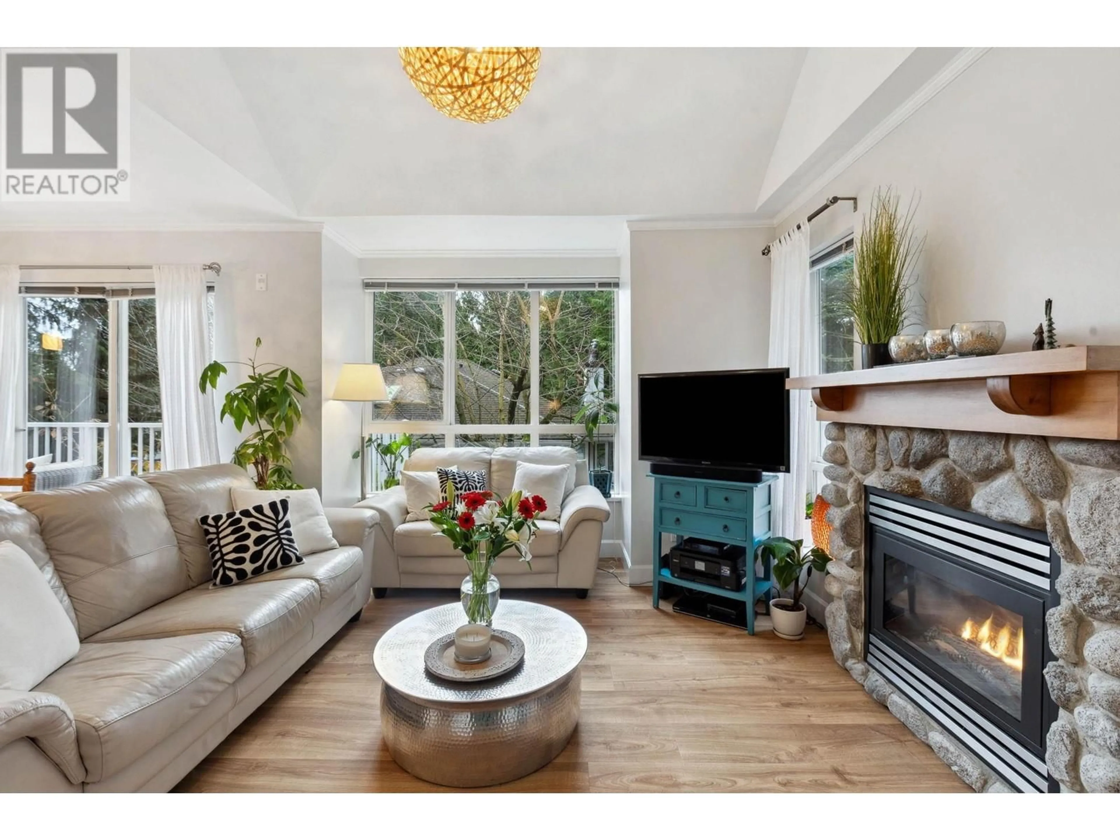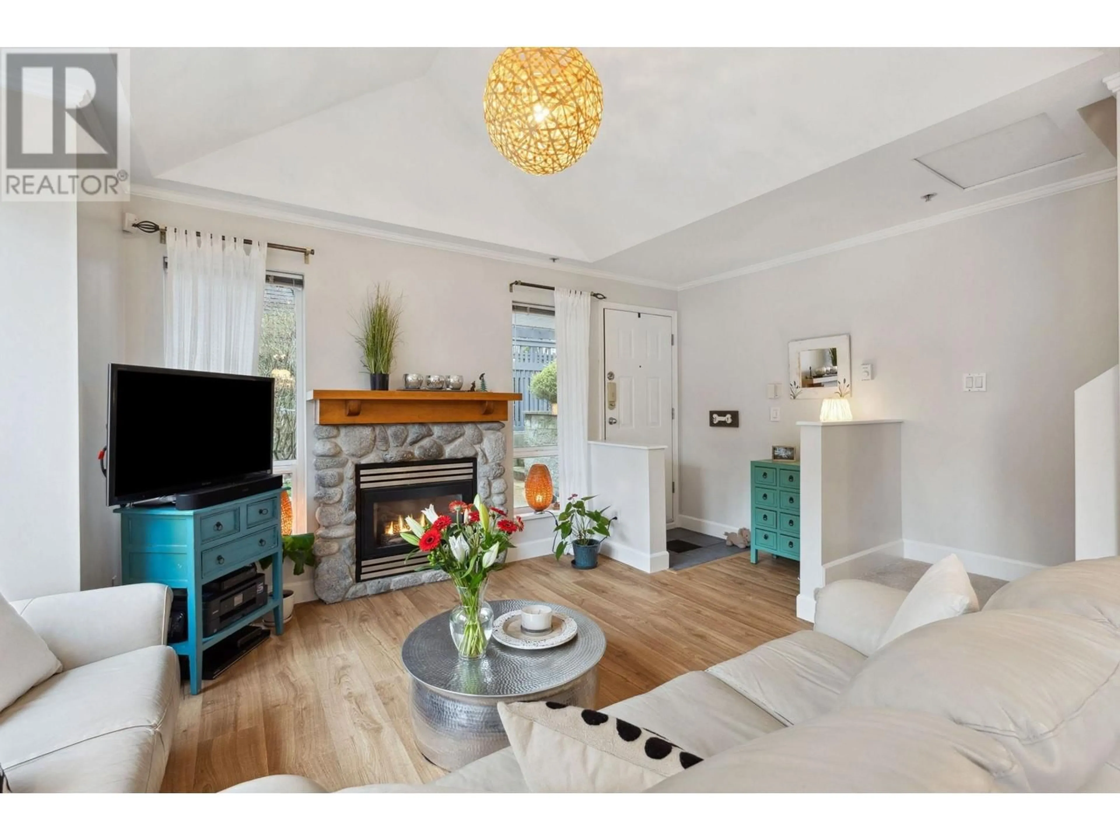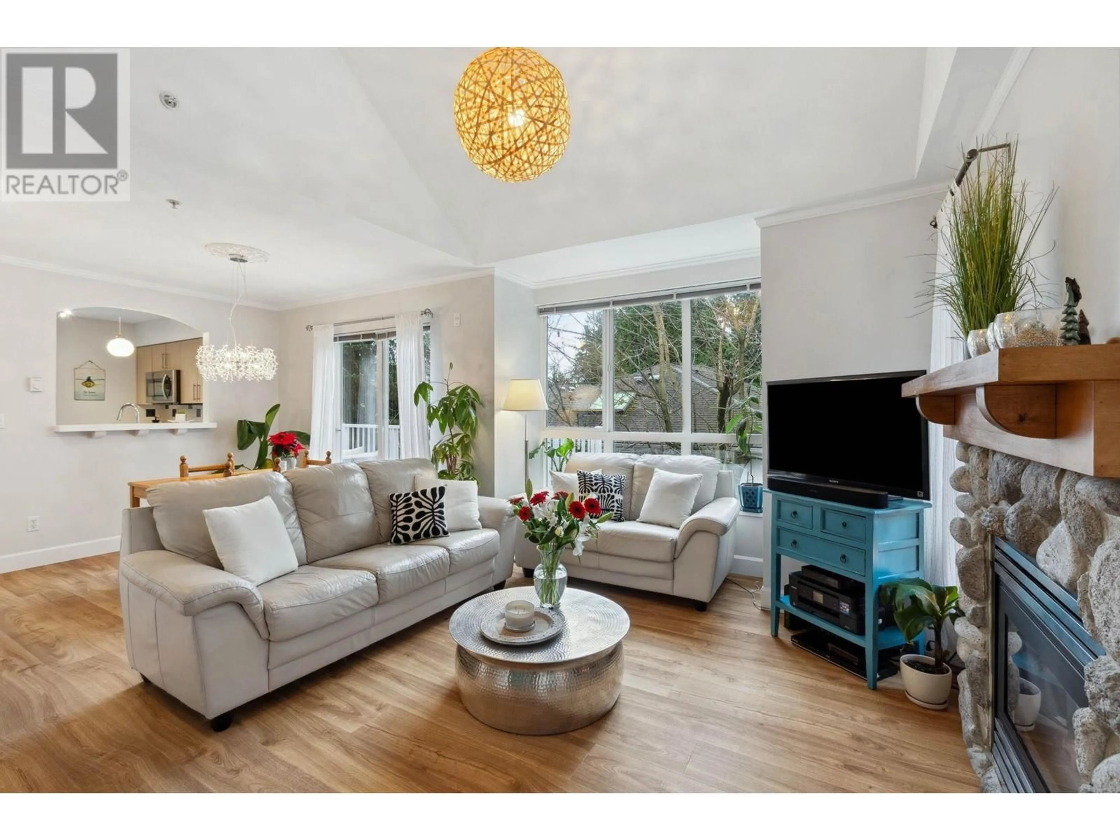12 1027 LYNN VALLEY ROAD, North Vancouver, British Columbia V7J1Z6
Contact us about this property
Highlights
Estimated ValueThis is the price Wahi expects this property to sell for.
The calculation is powered by our Instant Home Value Estimate, which uses current market and property price trends to estimate your home’s value with a 90% accuracy rate.Not available
Price/Sqft$1,046/sqft
Est. Mortgage$5,519/mo
Maintenance fees$560/mo
Tax Amount ()-
Days On Market1 day
Description
Welcome to this stunning, spacious 3-bedroom townhouse, in a prime location within the sought-after River Rock complex. This quiet end-unit, tucked away from Lynn Valley Road provides exceptional privacy. Step inside to discover a bright and inviting atmosphere. The open-concept layout seamlessly combines living, dining, and kitchen area. It then opens onto a huge private outdoor deck for entertaining or relaxing. The living area features a vaulted ceiling and cozy fireplace. Head upstairs to the primary bedroom greeted by vaulted ceilings, a walk-in closet and 4-piece ensuite. Downstairs offers a generous in suite storage room. Unbeatable location, just a short walk to Lynn Valley Centre, multiple elementary and high schools. Nature trails everywhere! Two parking stalls and ample storage. (id:39198)
Upcoming Open Houses
Property Details
Interior
Features
Exterior
Parking
Garage spaces 2
Garage type Underground
Other parking spaces 0
Total parking spaces 2
Condo Details
Amenities
Laundry - In Suite
Inclusions




