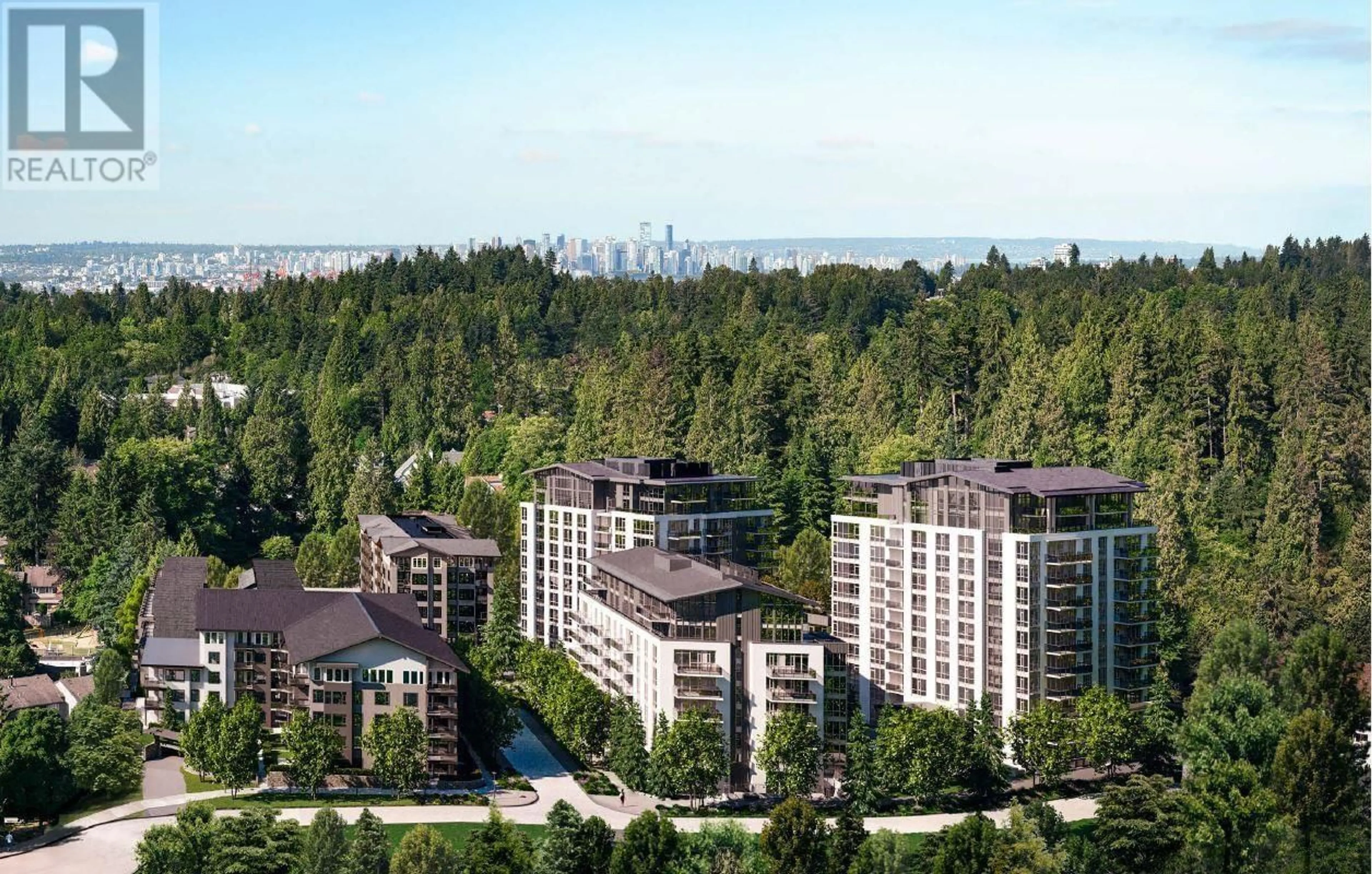107 2325 EMERY COURT, North Vancouver, British Columbia V0V0V0
Contact us about this property
Highlights
Estimated ValueThis is the price Wahi expects this property to sell for.
The calculation is powered by our Instant Home Value Estimate, which uses current market and property price trends to estimate your home’s value with a 90% accuracy rate.Not available
Price/Sqft$1,107/sqft
Est. Mortgage$6,776/mo
Maintenance fees$630/mo
Tax Amount ()-
Days On Market57 days
Description
PRESALE CONTRACT ASSIGNMENT FOR PARKSIDE AT LYNN BY MOSAIC!! Rare opportunity to move into a brand new 3-bedroom concrete condo unit this year in Lynn Valley, North Vancouver. Parkside at Lynn is situated right beside Kirkstone Park, with the convenience of nearby shops and restaurants within walking distance. Minutes away from the best mountains and a world-class trail network for hiking, running, riding, or skiing. This east-facing, spacious 1,425 sq. ft. 3-bedroom, 2-bath unit offers a 30" Bosch Gas Cooktop & Oven, a 30" Fulgor Milano Refrigerator, and an LG Washer & Dryer. Additionally, the unit features numerous upgrades, including laminate flooring in all bedrooms, heated flooring in the ensuite bathroom, and wireless security. (id:39198)
Property Details
Interior
Features
Exterior
Features
Parking
Garage spaces 1
Garage type -
Other parking spaces 0
Total parking spaces 1
Condo Details
Amenities
Exercise Centre, Laundry - In Suite
Inclusions
Property History
 5
5 12
12


