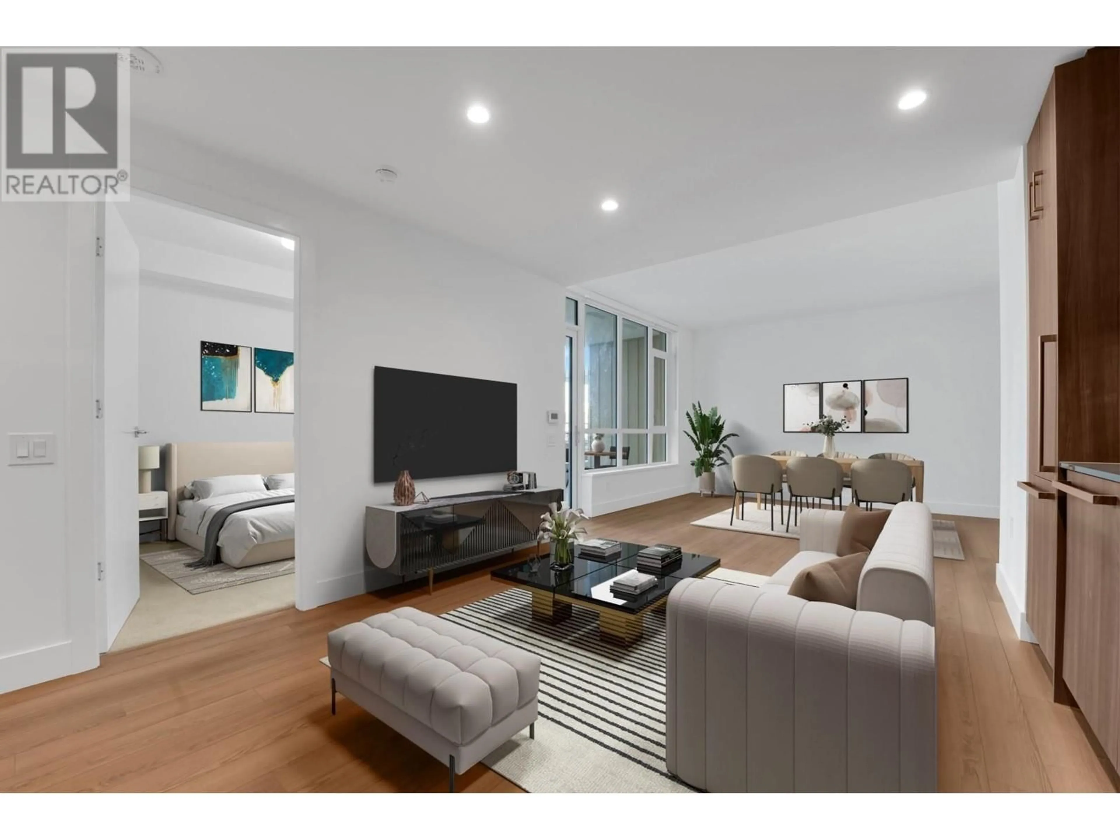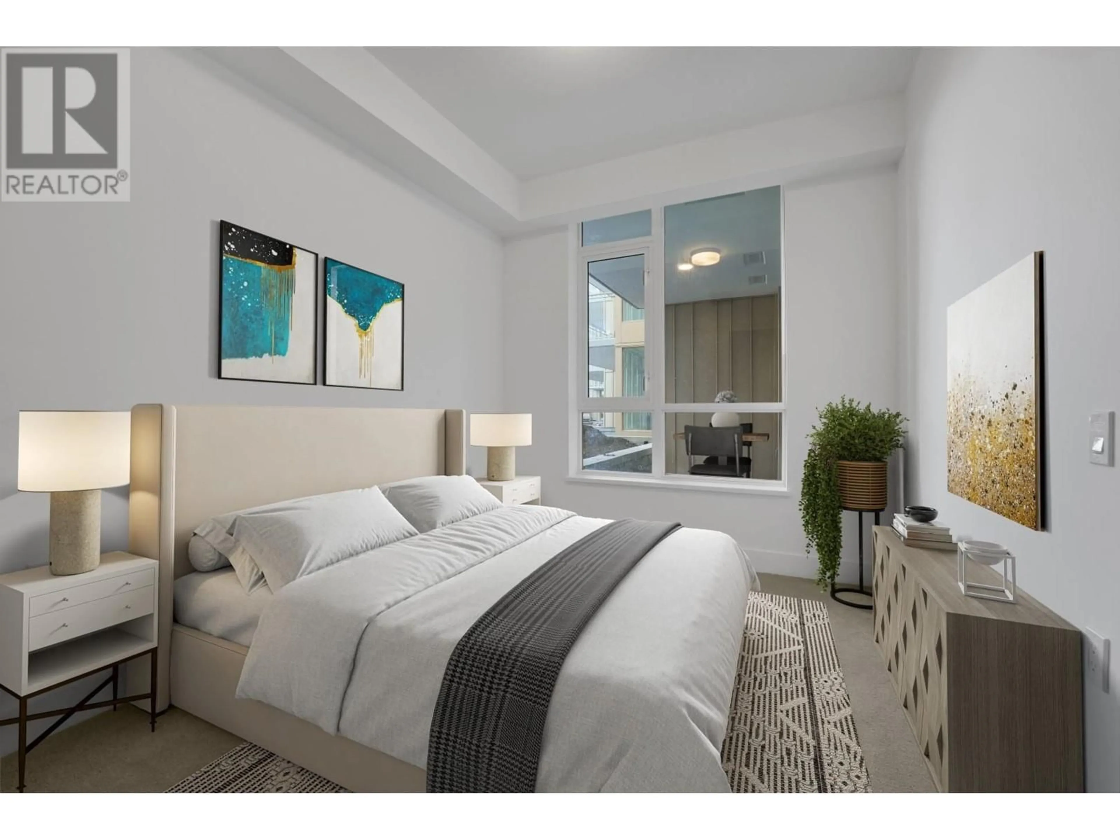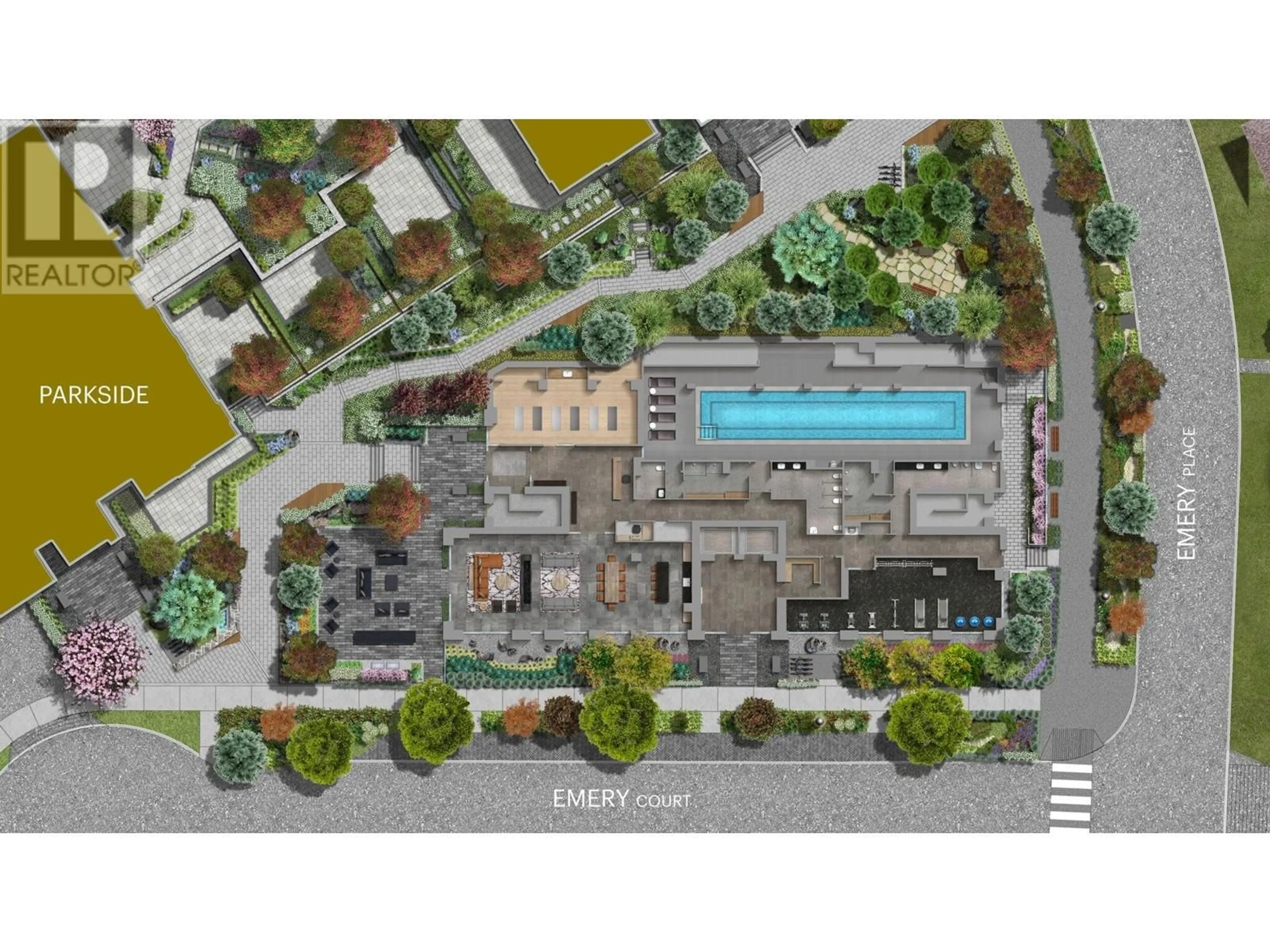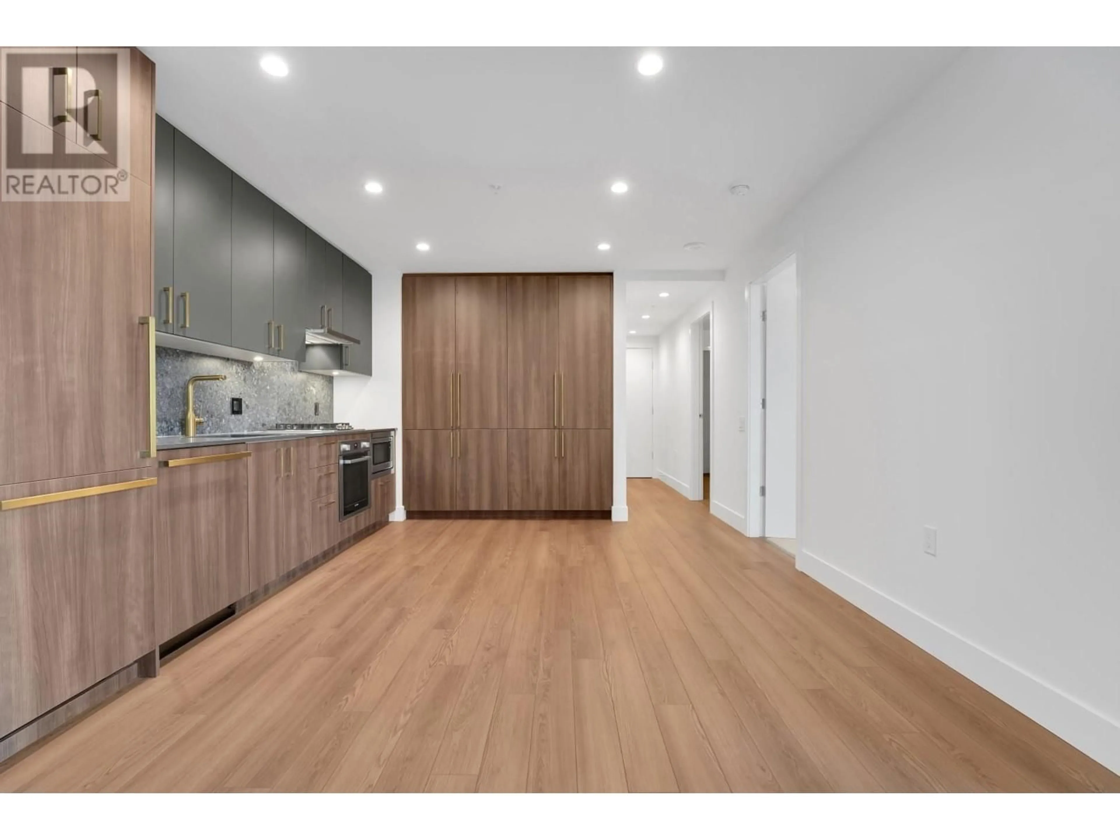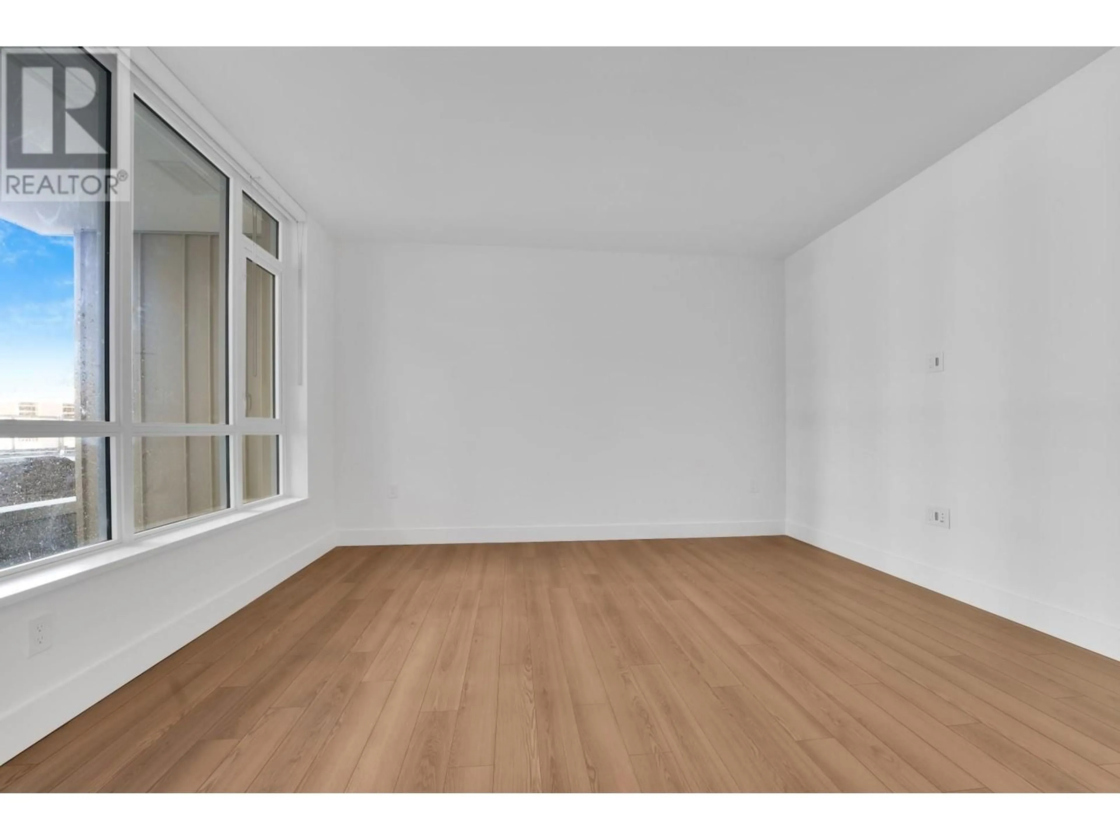105 2325 EMERY ROAD, North Vancouver, British Columbia V0V0V0
Contact us about this property
Highlights
Estimated ValueThis is the price Wahi expects this property to sell for.
The calculation is powered by our Instant Home Value Estimate, which uses current market and property price trends to estimate your home’s value with a 90% accuracy rate.Not available
Price/Sqft$1,137/sqft
Est. Mortgage$3,916/mo
Maintenance fees$419/mo
Tax Amount ()-
Days On Market30 days
Description
Parkside at lynn, concrete building located at the edge of Kirkstone Park, Lynn is everything North Shore. Up the street is the walkable convenience of a neighbourly village, including the shops and restaurants of Lynn Valley Centre, as well as the public library. All minutes from a world-class trail network for hiking, running, riding or skiing in the iconic mountains of the North Shore.A private clubhouse is the perfect retreat. It adds so much more to your time spent at home. Our 2-bedroom, 1 bathroom H1 floor plan Alpine Series homes are perfect for those needing more space.The kitchen centers around an extra-long island and includes a Bosch 5-burner gas cooktop. Assignment of contract with 12k buyer's incentive and additional perks for GST! (id:39198)
Property Details
Interior
Features
Exterior
Features
Parking
Garage spaces 1
Garage type Underground
Other parking spaces 0
Total parking spaces 1
Condo Details
Amenities
Exercise Centre, Laundry - In Suite
Inclusions

