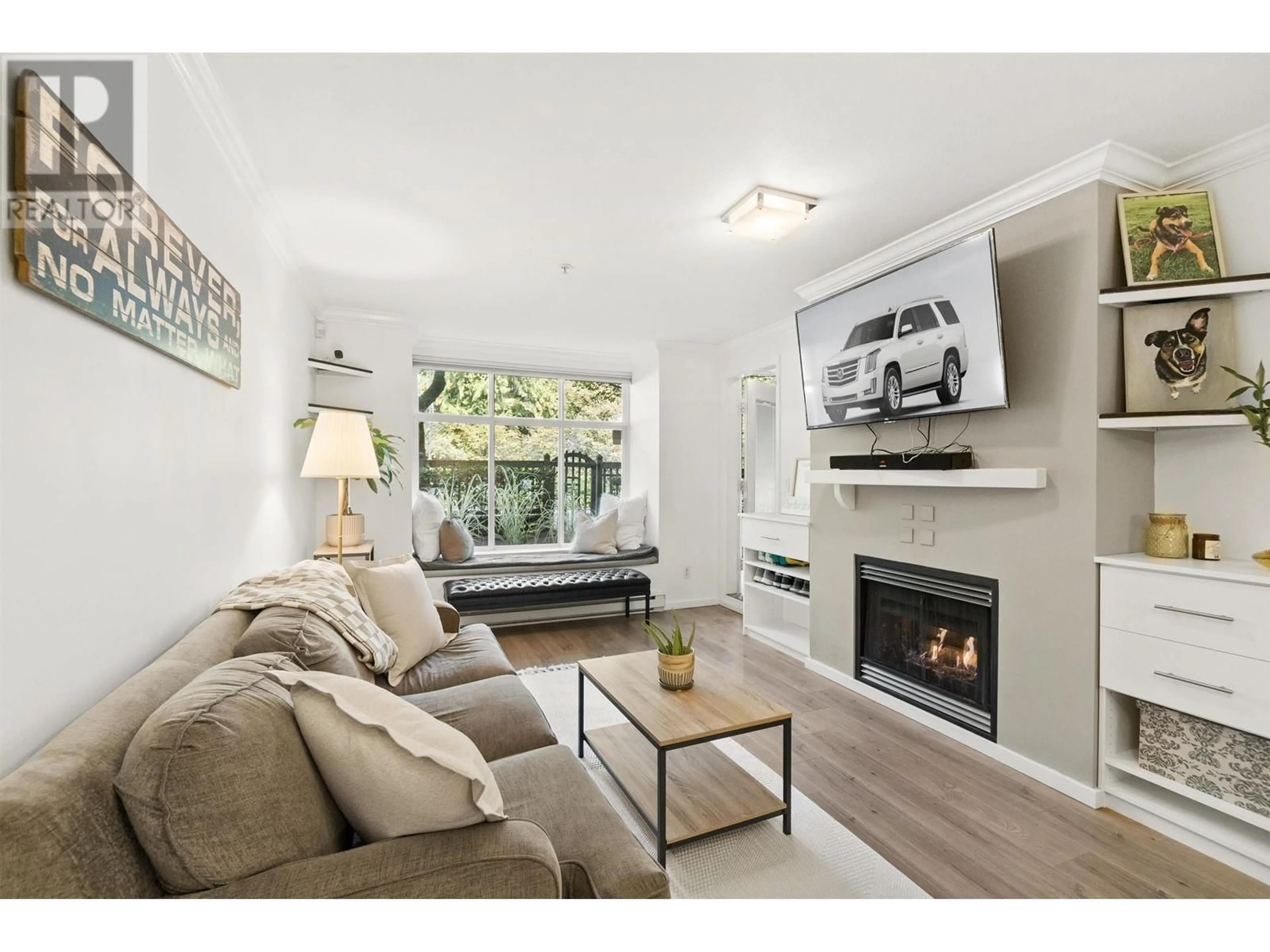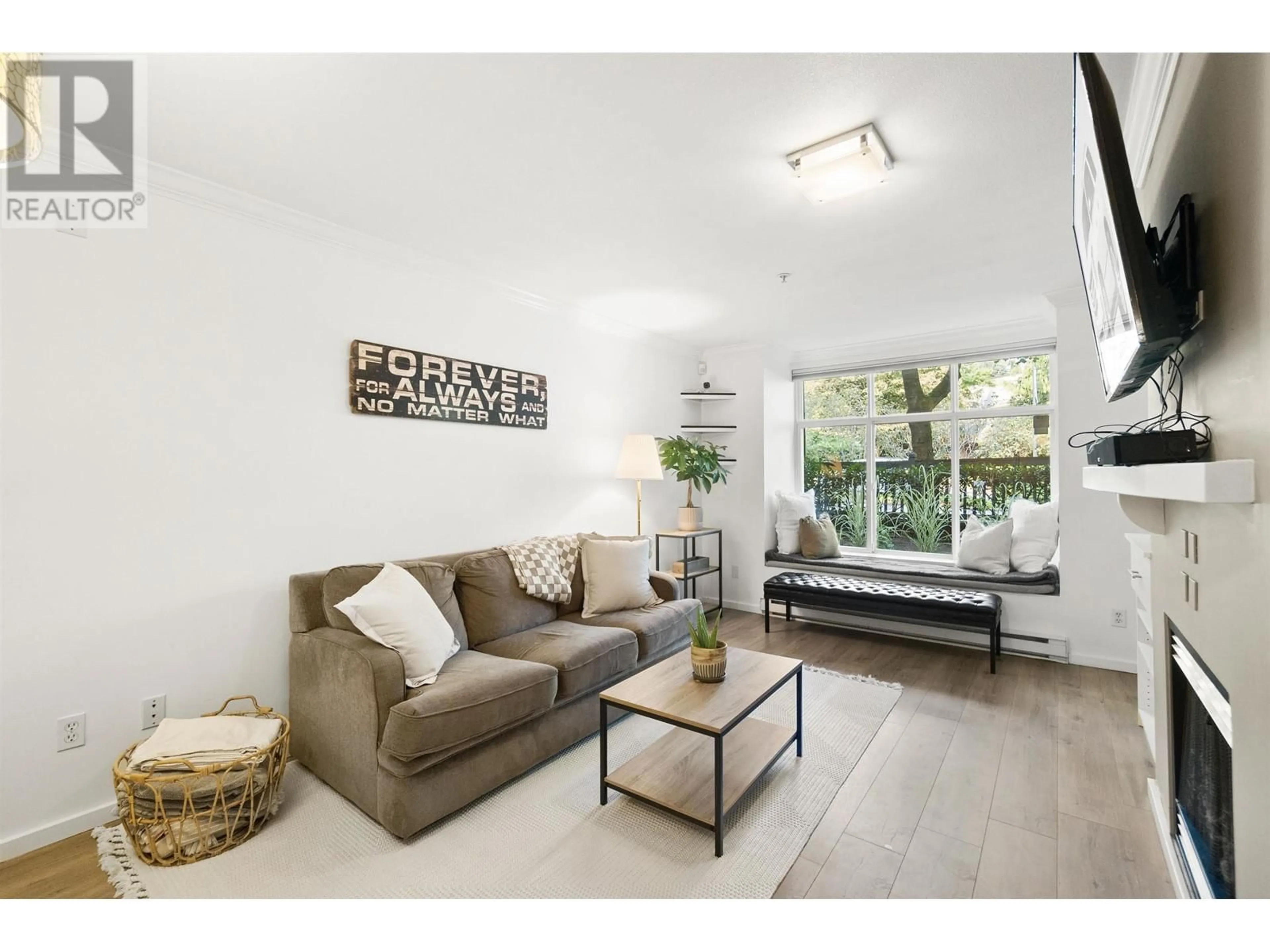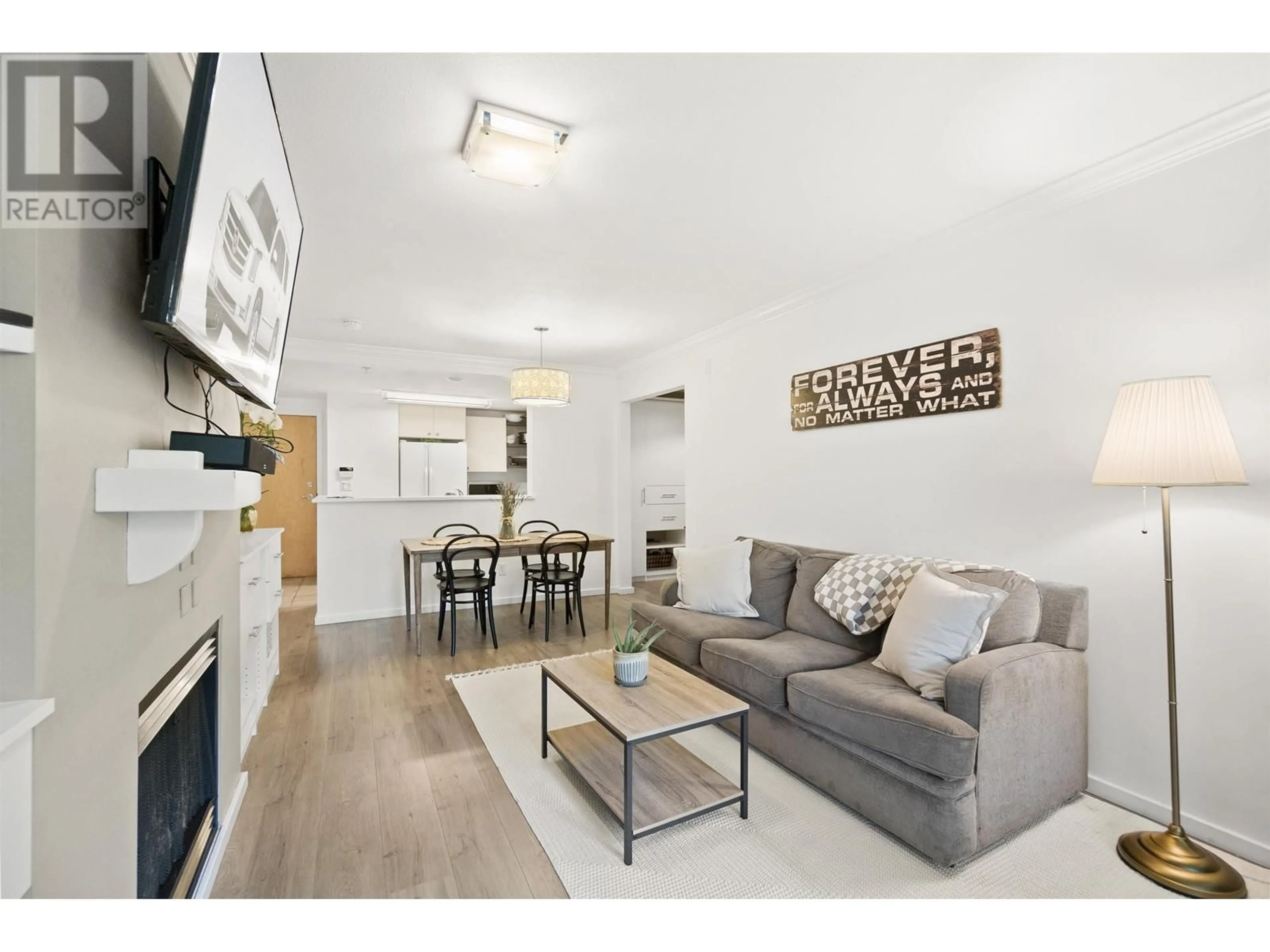101 1111 LYNN VALLEY ROAD, North Vancouver, British Columbia V7J3V4
Contact us about this property
Highlights
Estimated ValueThis is the price Wahi expects this property to sell for.
The calculation is powered by our Instant Home Value Estimate, which uses current market and property price trends to estimate your home’s value with a 90% accuracy rate.Not available
Price/Sqft$953/sqft
Est. Mortgage$2,748/mo
Maintenance fees$383/mo
Tax Amount ()-
Days On Market24 days
Description
Welcome to your serene garden oasis in the heart of LYNN VALLEY! This spacious north-facing 1-bedroom plus den features a thoughtfully designed layout and an entertainer's kitchen, ALARM SYSTEM, SMART ENTRY LOCK AND LIGHT DIMMER SWITCH . Enjoy the convenience of an ENSUIT washer and dryer. The unit boasts a cozy GAS FIREPLACE and CUSTOM built ins closets and drawers that enhance storage throughout, including the den. Revel in stunning garden and mountain views from the living room. Just steps away from Lynn Valley center, restaurants, shopping centres, banks, and grocery stores, this home also offers a large patio area with a beautiful garden and private access from street, perfect reading your favourite book with a glass of wine. (id:39198)
Property Details
Interior
Features
Exterior
Parking
Garage spaces 1
Garage type Visitor Parking
Other parking spaces 0
Total parking spaces 1
Condo Details
Inclusions
Property History
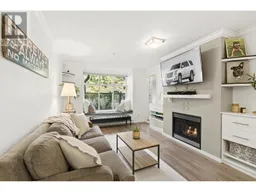 23
23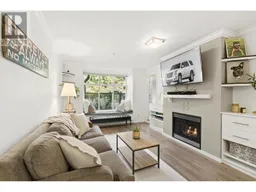 23
23
