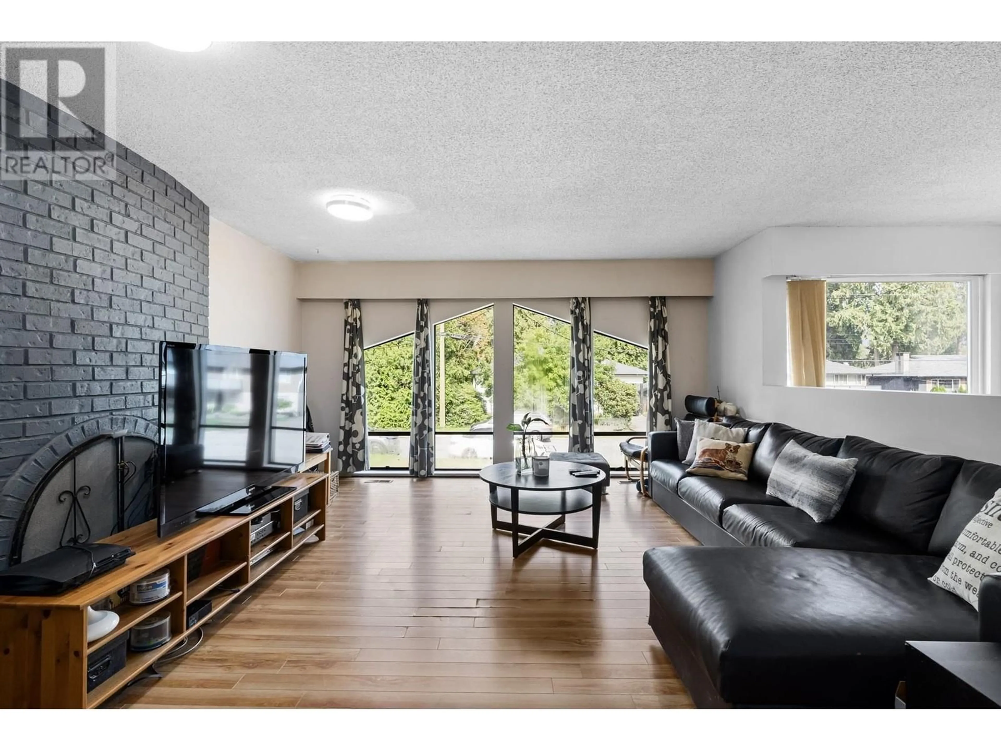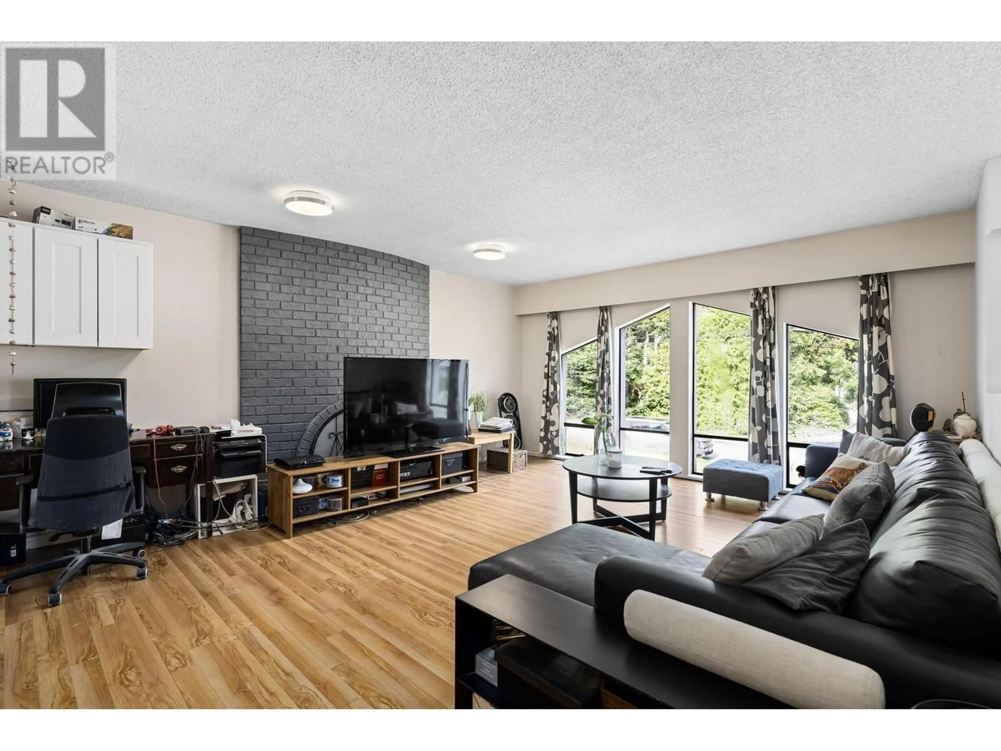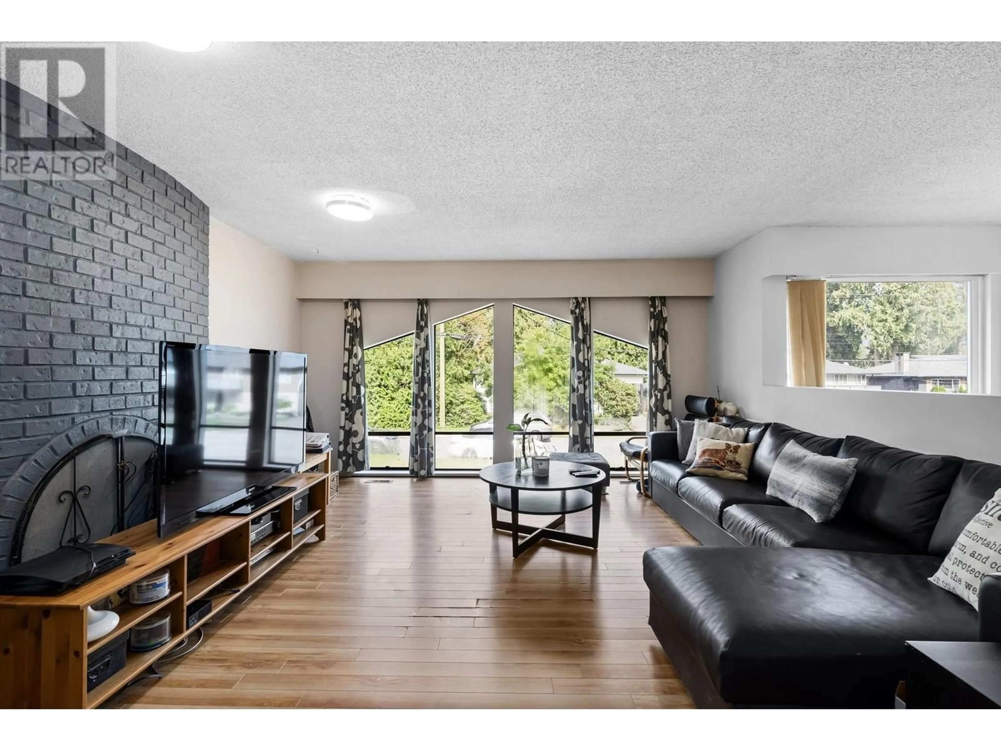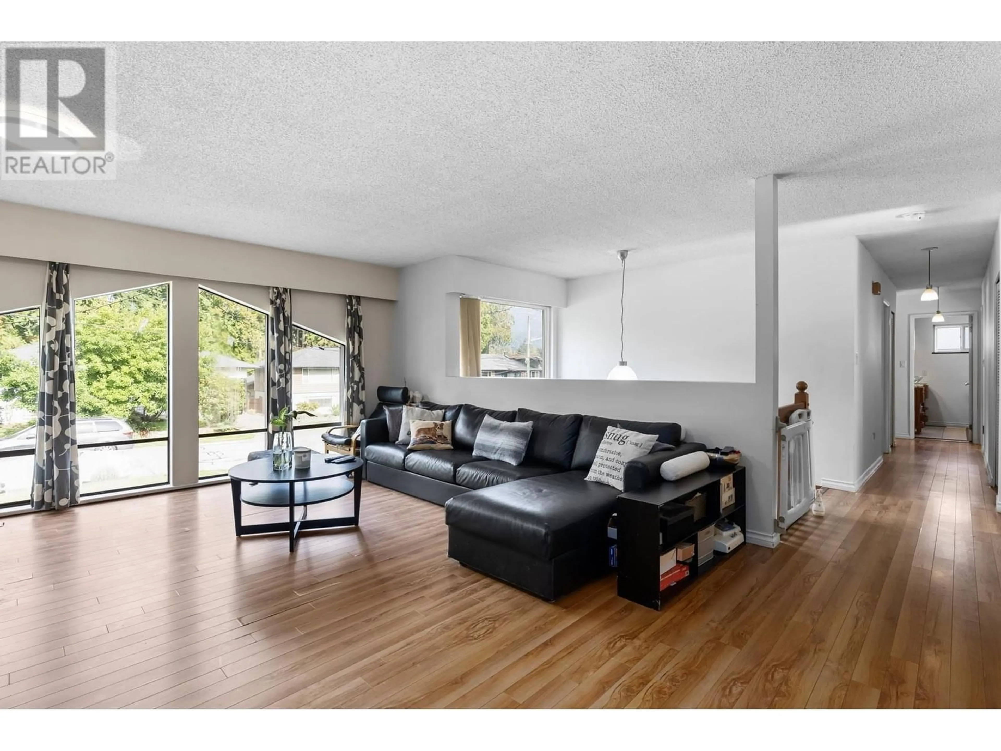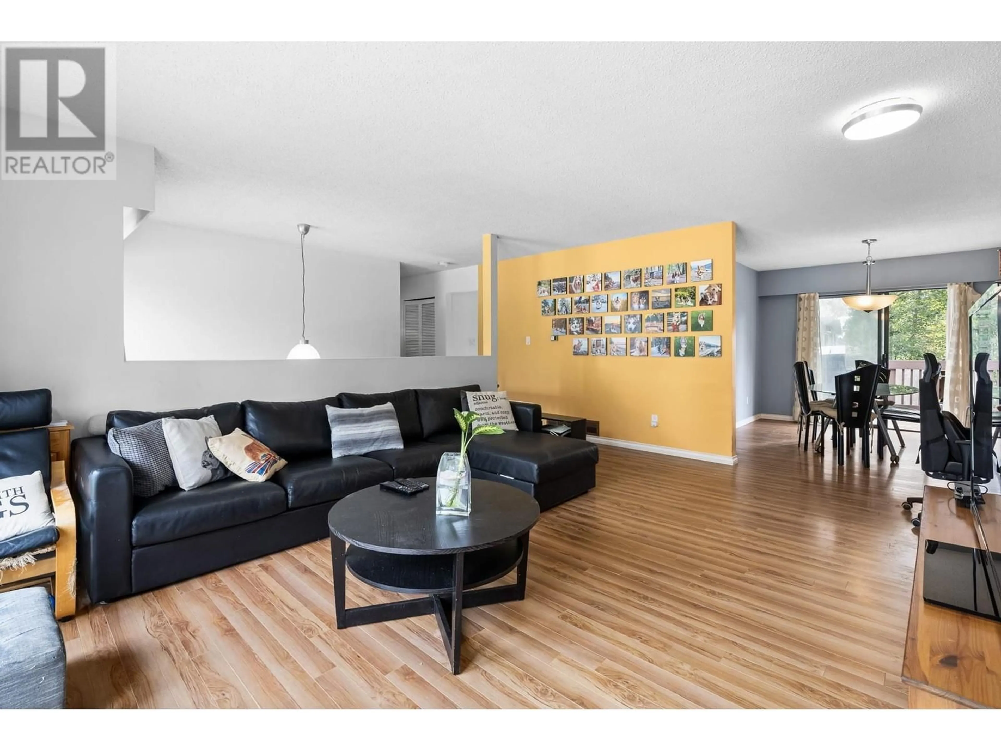1375 E 24TH STREET, North Vancouver, British Columbia V7J1R4
Contact us about this property
Highlights
Estimated ValueThis is the price Wahi expects this property to sell for.
The calculation is powered by our Instant Home Value Estimate, which uses current market and property price trends to estimate your home’s value with a 90% accuracy rate.Not available
Price/Sqft$969/sqft
Est. Mortgage$9,019/mo
Tax Amount ()-
Days On Market59 days
Description
Nestled on an ideal flat (appx)8,600 sqft lot, this charming residence boasts a south-facing backyard that floods the house with natural light Upper level features 3 spacious bedrooms and a large deck that overlooks the sunny XXL yard! The lower level offers a one-bedroom suite with its own kitchen and separate entrance, ideal for in-laws or rental income. Enjoy the convenience of a two-car garage plus room to park up to 4 additional cars on the driveway. Located in a fantastic neighborhood, you're just a short stroll to Westlynn Park and Lynn Valley Mall. A wonderful opportunity to own your home whether you want to add fresh paint, do reno or built you can't find a lot as perfect as 1375 24th E. Call/ Text agent. Pls do not knock on the door. Private Showing (id:39198)
Property Details
Interior
Features
Exterior
Parking
Garage spaces 6
Garage type Garage
Other parking spaces 0
Total parking spaces 6

