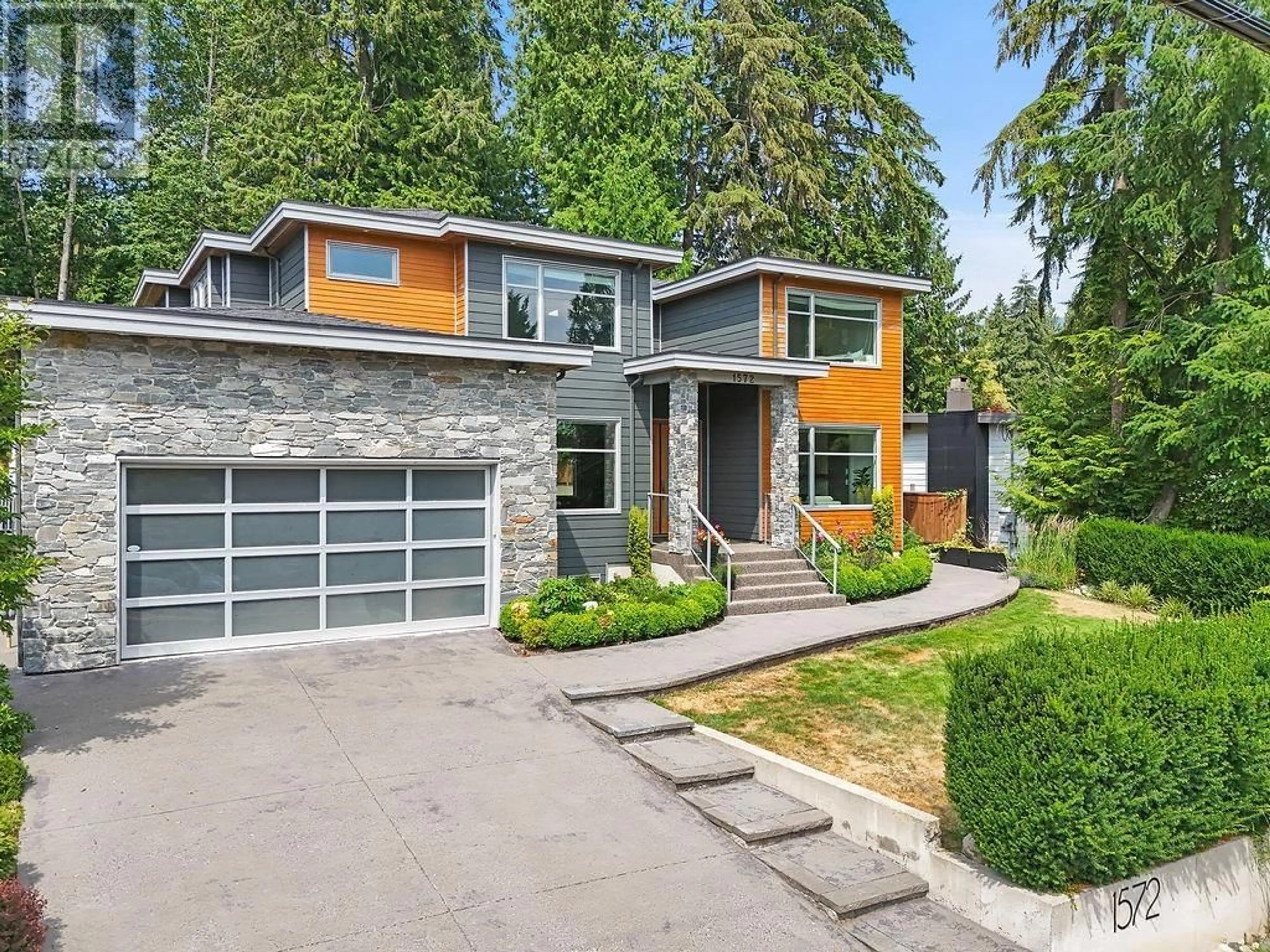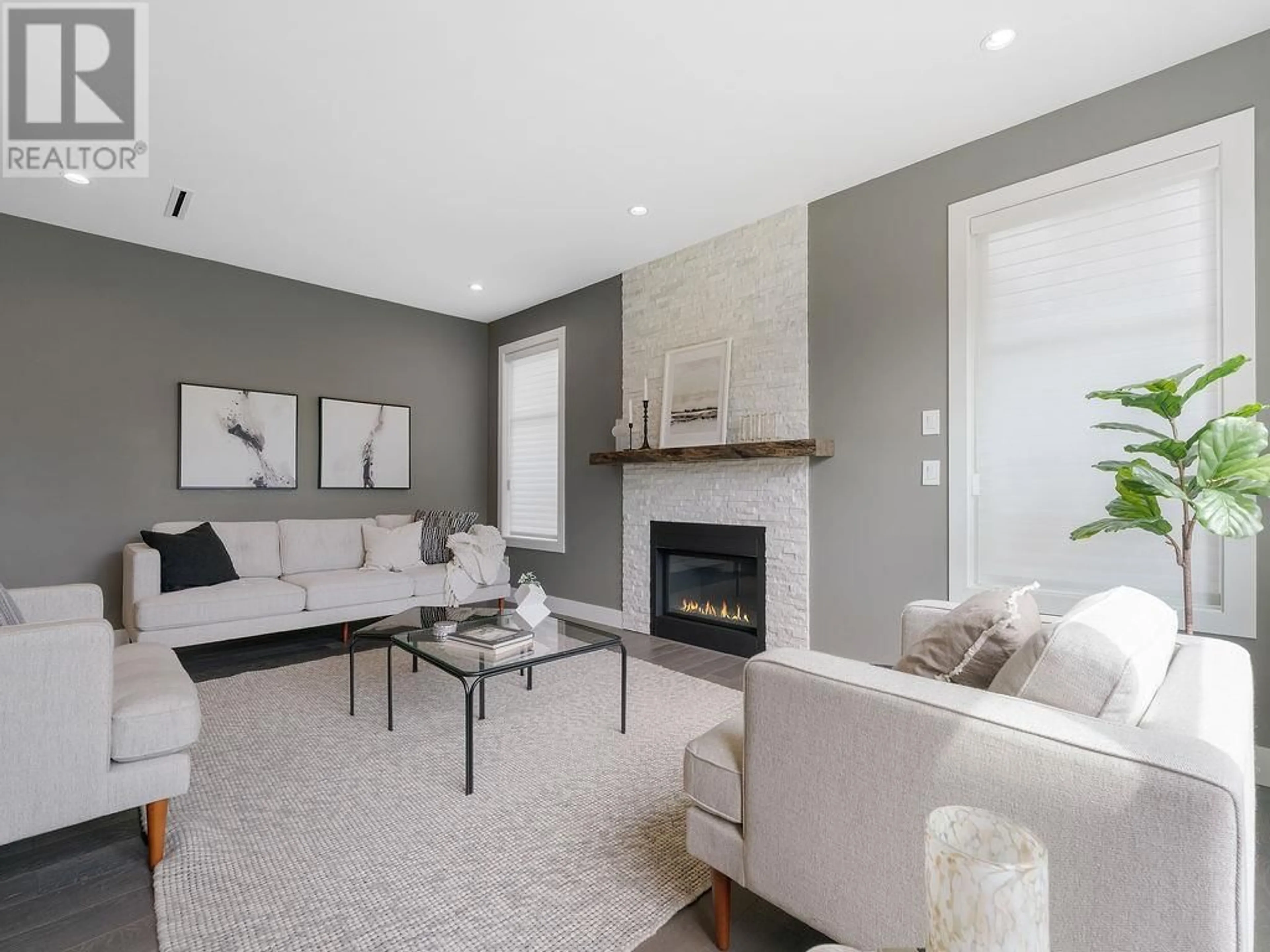1572 COLEMAN STREET, North Vancouver, British Columbia V7K1W8
Contact us about this property
Highlights
Estimated ValueThis is the price Wahi expects this property to sell for.
The calculation is powered by our Instant Home Value Estimate, which uses current market and property price trends to estimate your home’s value with a 90% accuracy rate.Not available
Price/Sqft$709/sqft
Est. Mortgage$14,597/mo
Tax Amount ()-
Days On Market1 day
Description
LYNN VALLEY living at its FINEST at this CUSTOM BUILT family house. First time on the market and immaculate inside - prepare to be impressed. Offers EVERY MODERN FEATURE you´re looking for: AIR CONDITIONING, GAS range, RADIANT heating, HOME OFFICE, 2-bedroom LEGAL SUITE and TWO-CAR garage. Spacious, flat 9,100 square ft lot with 70´ frontage that creates a GRAND ENTRY the moment you step into the OPEN CONCEPT main floor. GOURMET CHEF´S KITCHEN anchored by an OVERSIZED island, complete with wine fridge, leading out to the COVERED patio and PRIVATE backyard to ENTERTAIN and watch the kids/ fur-babies play. No neighbour behind you! FOUR well-proportioned bedrooms UP, including impressive primary bedroom with OVERSIZED ENSUITE and walk-in closet. Minutes to EVERYTHING! Open house: Sunday, November 24, 2:00-4:00pm. (id:39198)
Upcoming Open House
Property Details
Interior
Features
Exterior
Parking
Garage spaces 6
Garage type Garage
Other parking spaces 0
Total parking spaces 6
Property History
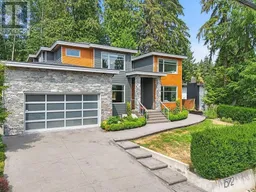 40
40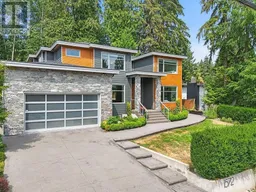 40
40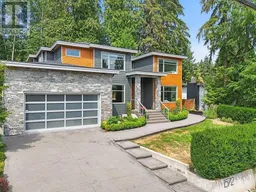 40
40
