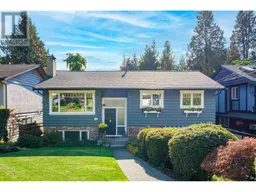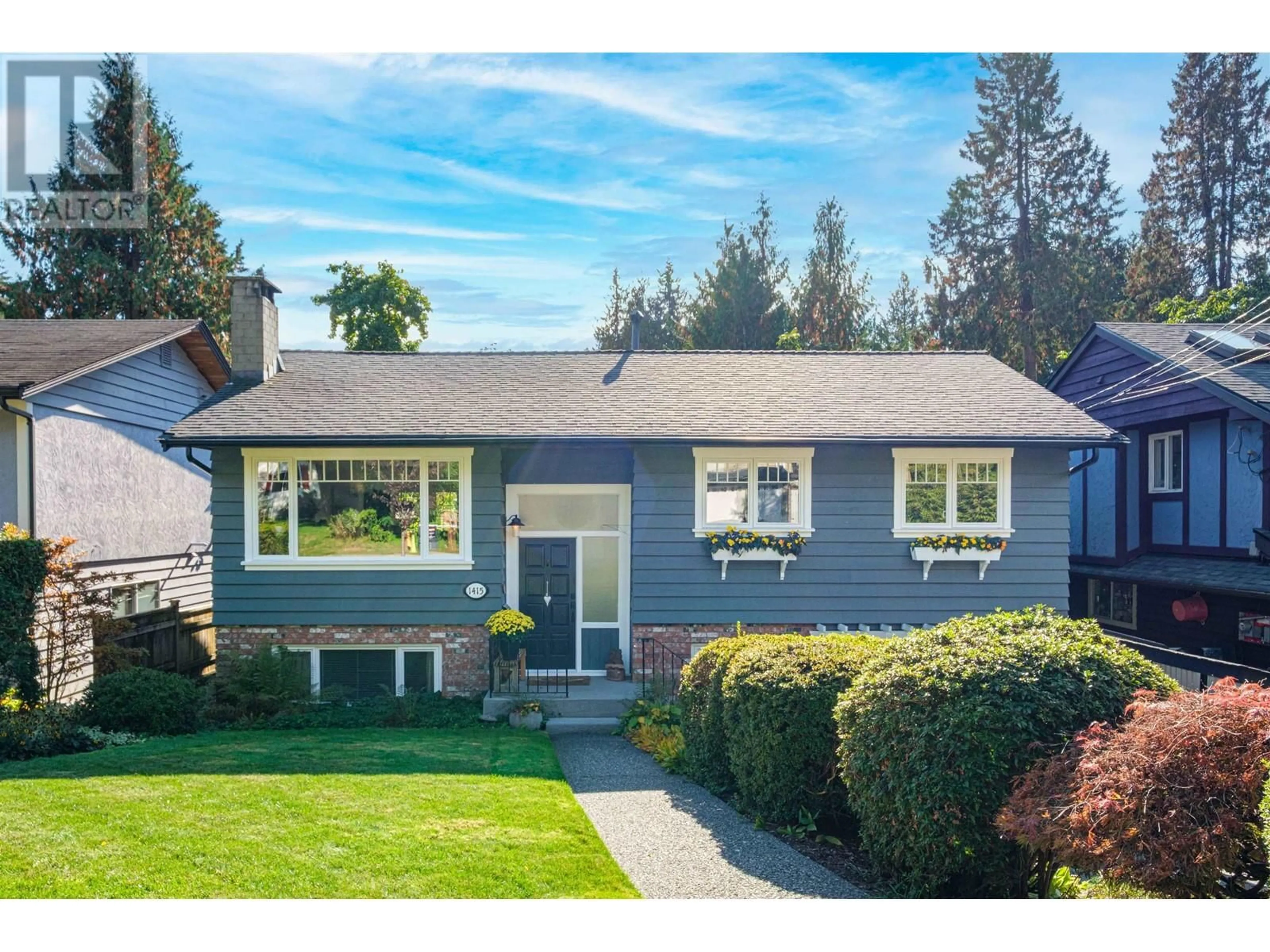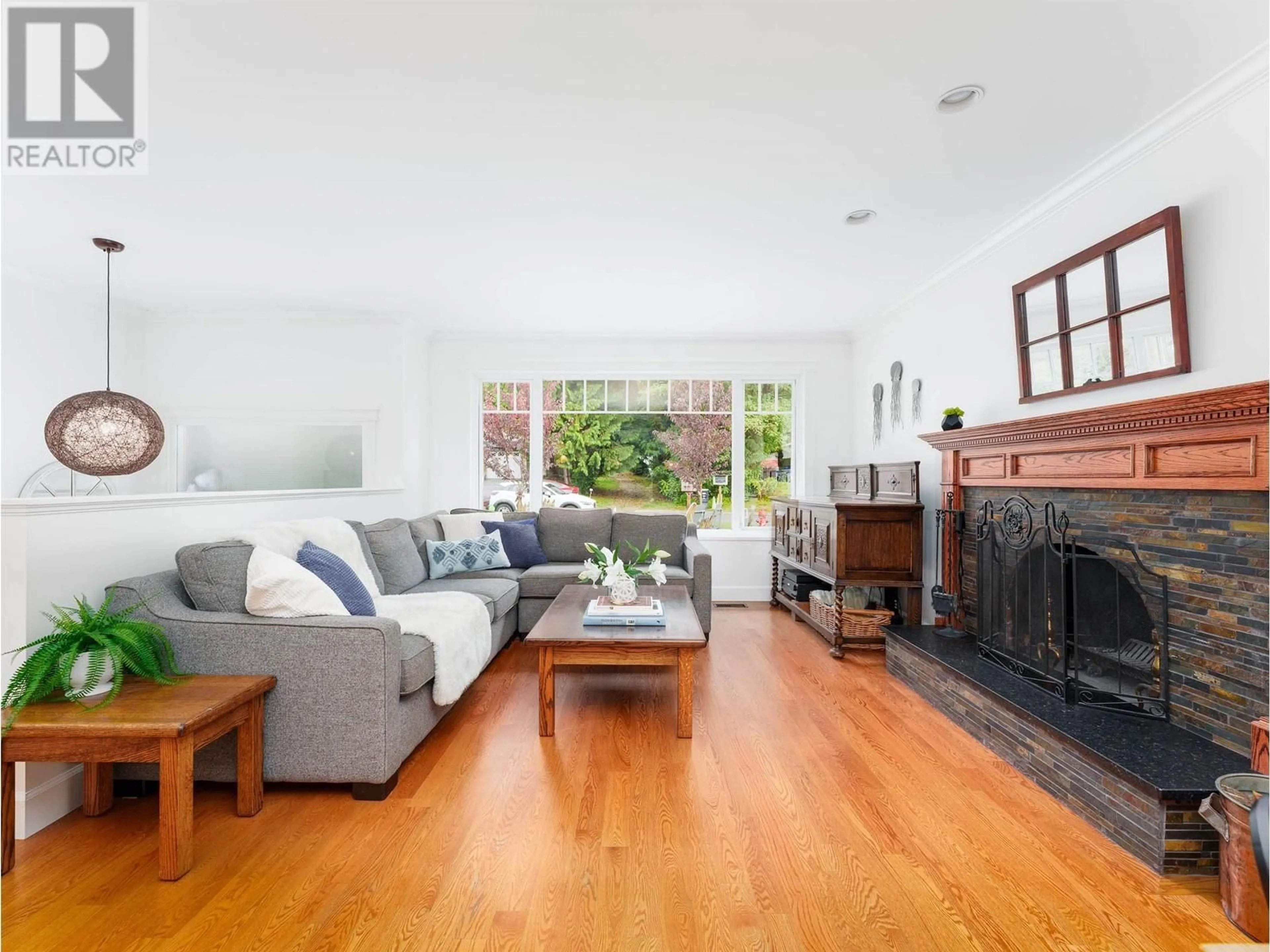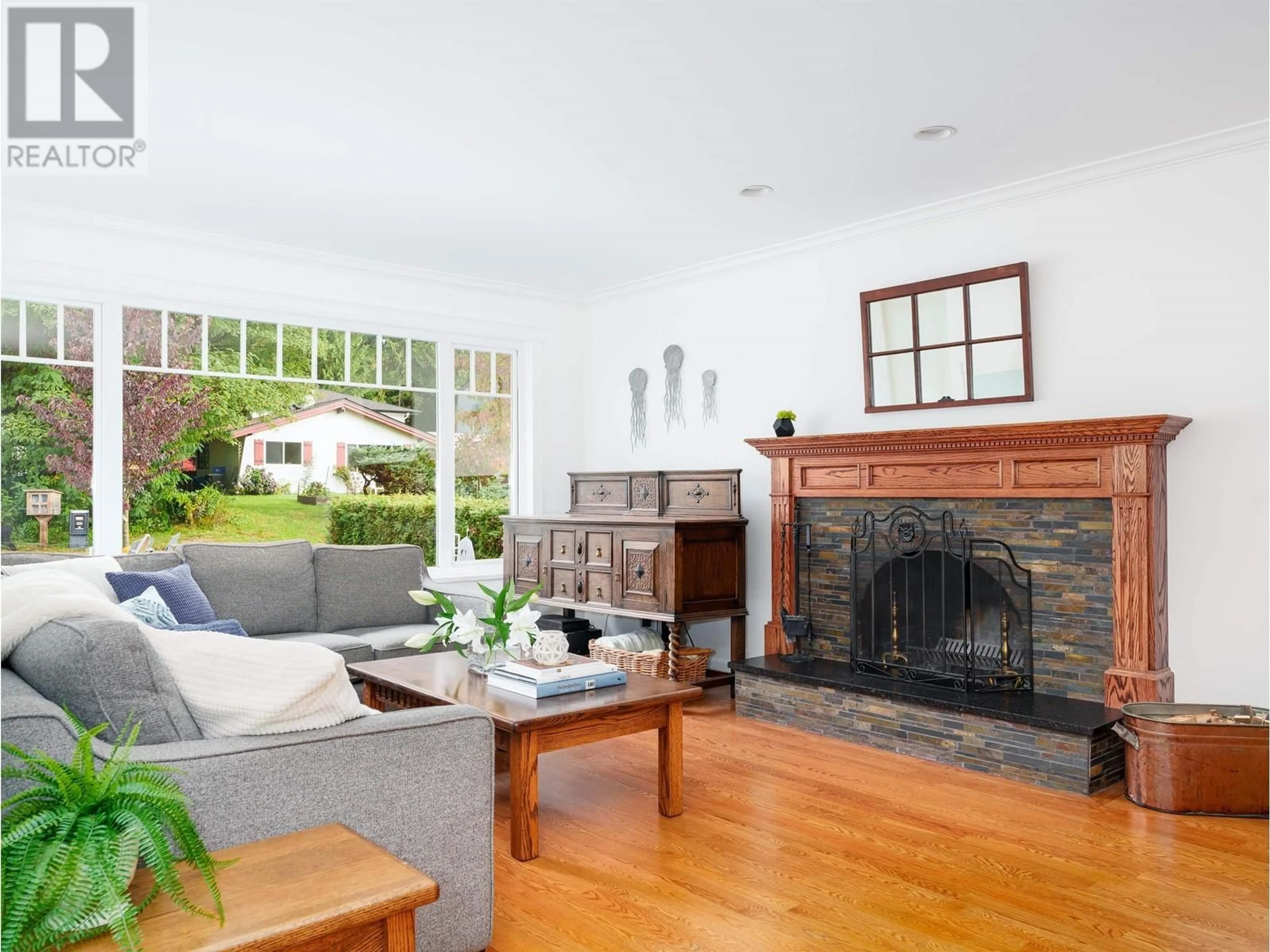1415 EVELYN STREET, North Vancouver, British Columbia V7K1T6
Contact us about this property
Highlights
Estimated ValueThis is the price Wahi expects this property to sell for.
The calculation is powered by our Instant Home Value Estimate, which uses current market and property price trends to estimate your home’s value with a 90% accuracy rate.Not available
Price/Sqft$975/sqft
Est. Mortgage$7,984/mo
Tax Amount ()-
Days On Market10 hours
Description
Welcome to the most inviting home on a quiet cul-de-sac, where charm and comfort meet! This delightful two-level home offers a spacious layout with three bedrooms plus a den, two full baths, and a warm, farmhouse inspired kitchen perfect for gathering. Built in 1971 and lovingly upgraded over the years (kitchen, baths, windows, deck, flooring), this home is set on a sunny, south-facing, private lot with an easy-care, park-like backyard & a comfortable, covered deck from which to take it all in. Flexible space down: a big, cozy rec room, laundry, den & single garage. Friendly, incredible neighbors add to the appeal. Located in the coveted Upper Lynn Valley and within the Upper Lynn catchment, this is a perfect place to start; a home to grow your family and create lasting memories. (id:39198)
Upcoming Open Houses
Property Details
Interior
Features
Exterior
Parking
Garage spaces 2
Garage type Garage
Other parking spaces 0
Total parking spaces 2
Property History
 37
37


