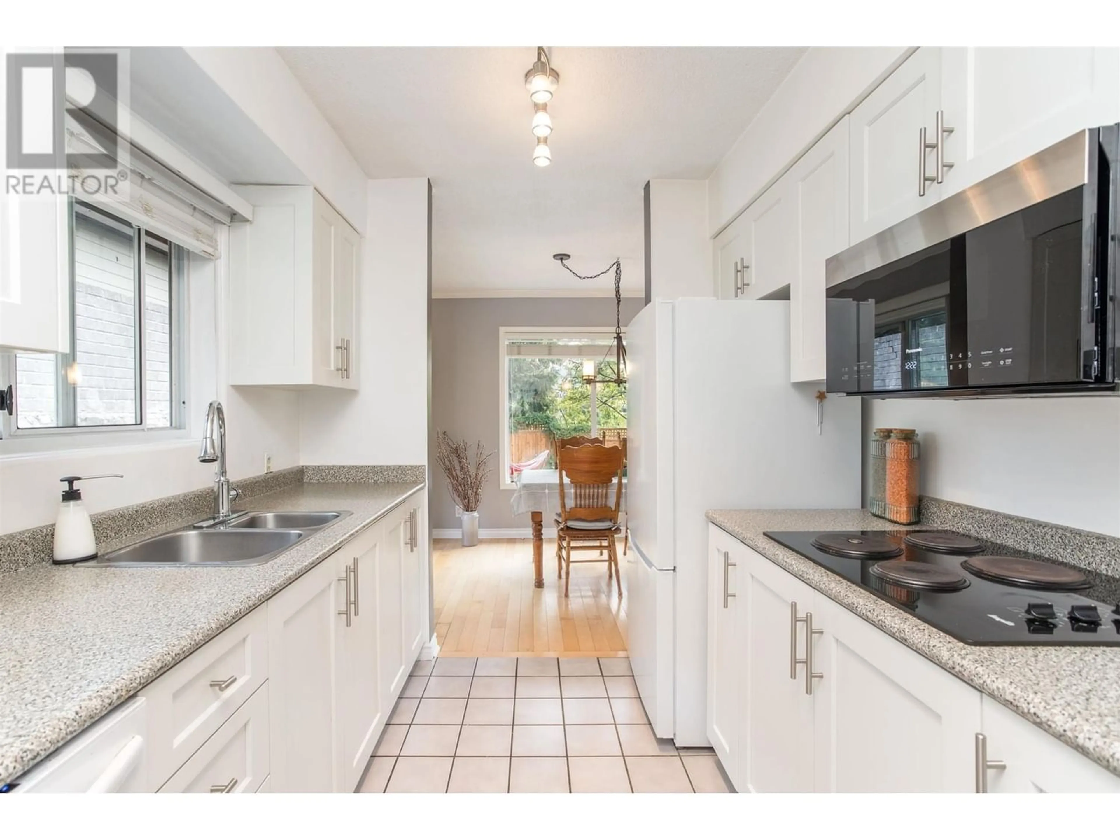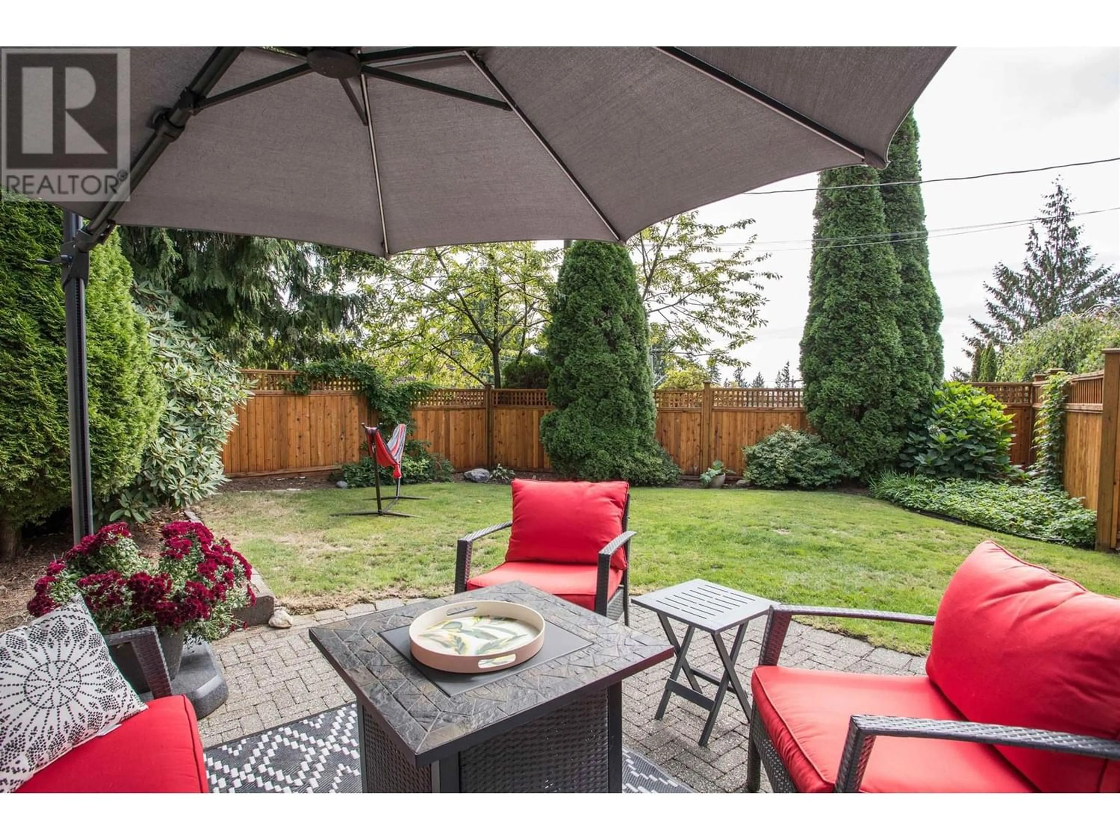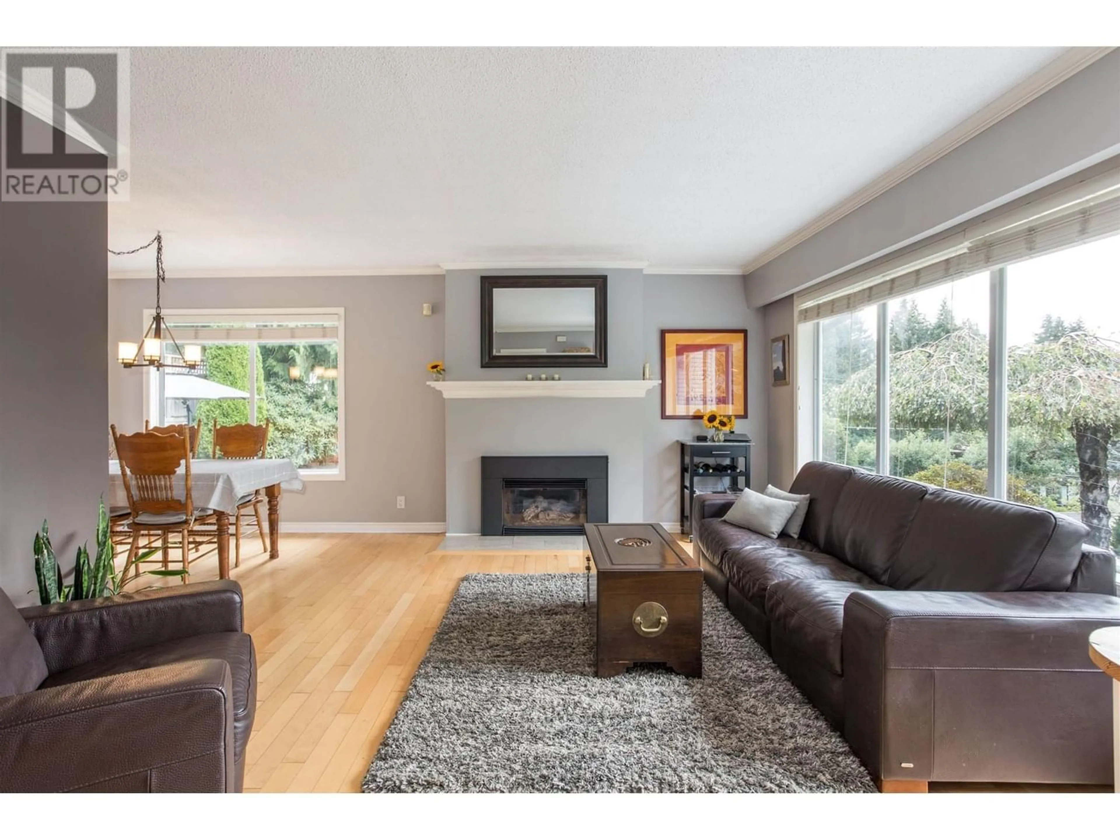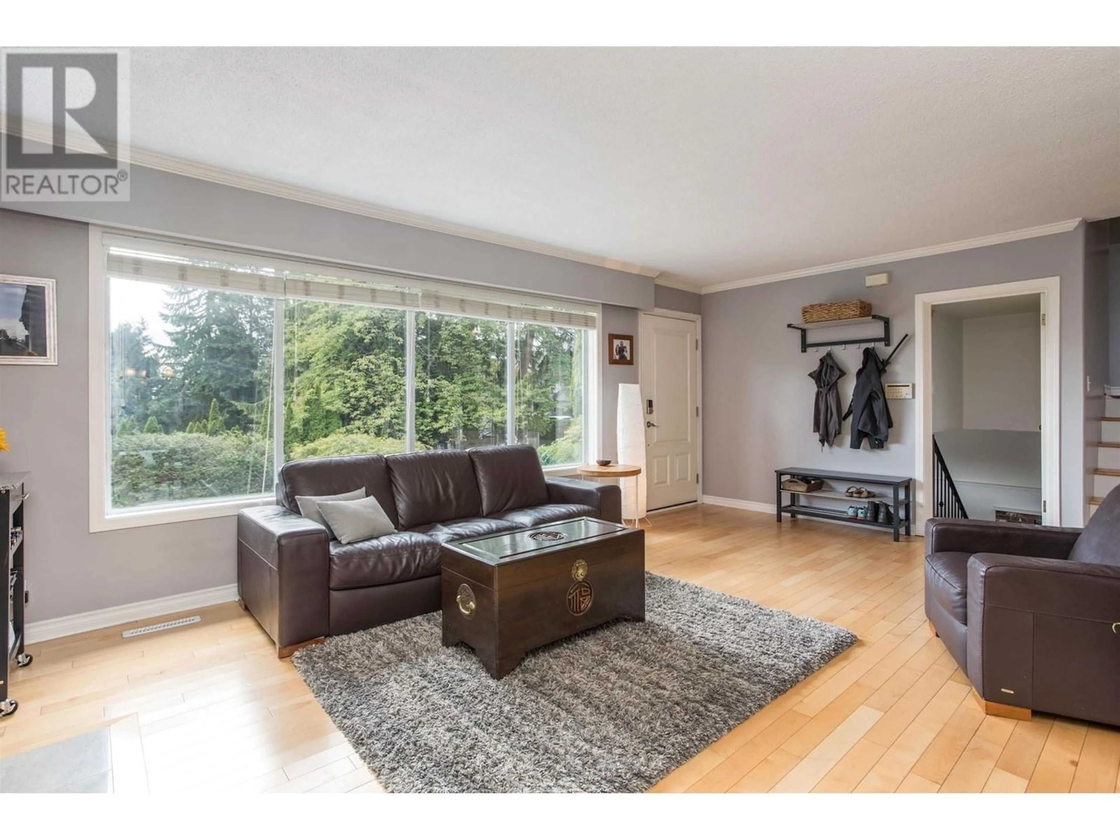1298 EVELYN STREET, North Vancouver, British Columbia V7K1T5
Contact us about this property
Highlights
Estimated ValueThis is the price Wahi expects this property to sell for.
The calculation is powered by our Instant Home Value Estimate, which uses current market and property price trends to estimate your home’s value with a 90% accuracy rate.Not available
Price/Sqft$1,134/sqft
Est. Mortgage$7,539/mo
Tax Amount ()-
Days On Market1 year
Description
estled near the very tippy-top of Lynn Valley, this split-level three-bedroom, two-bathroom house is the tranquil place to call home and a nature lover's paradise. Surrounded by biking and forest trails, offering your family both privacy and adventure. The perfect amount of yard, ideal for an afternoon BBQ´s (sizzle), weekend parties (yippee), and kids play space (tag-you're-it). Let's not forget Fido (woof), we're fully fenced to limit squirrel and ball chasing inside the yard! The perfect home if you're seeking the best of suburban living and outdoor exploration. It's a significant upgrade from townhouse living, the ideal family space. Branch out, leaf your car in the carport and go for a trail bike ride...you wood be happy to lay down roots here! (id:39198)
Property Details
Interior
Features
Exterior
Features
Parking
Garage spaces 4
Garage type -
Other parking spaces 0
Total parking spaces 4




