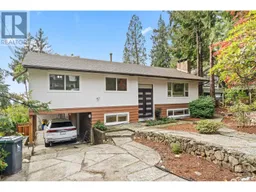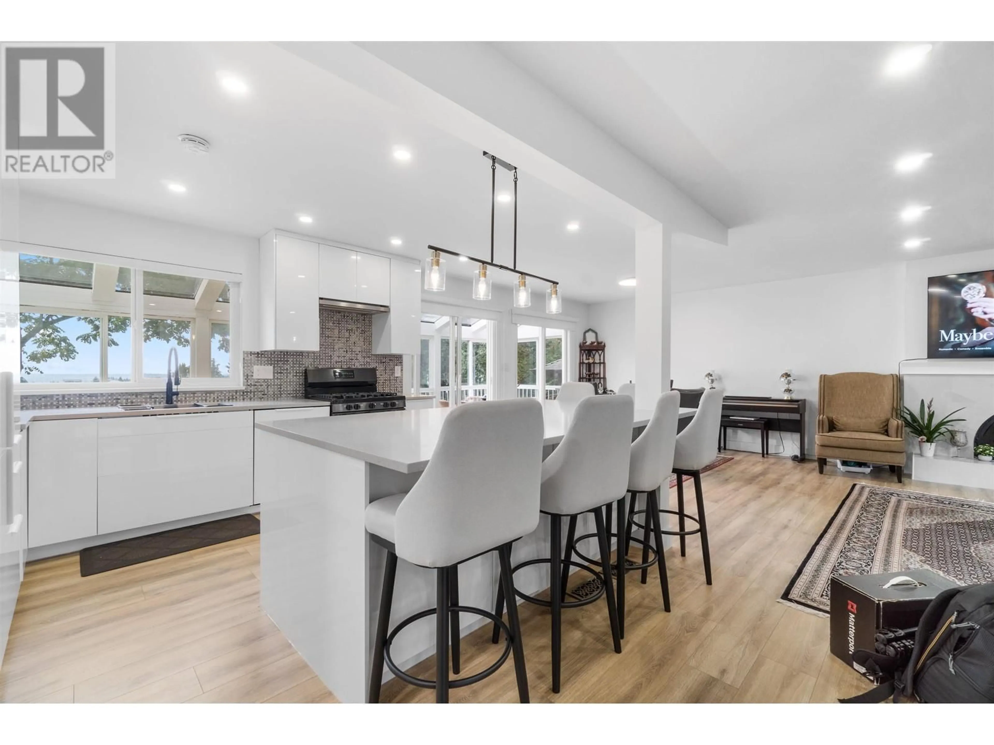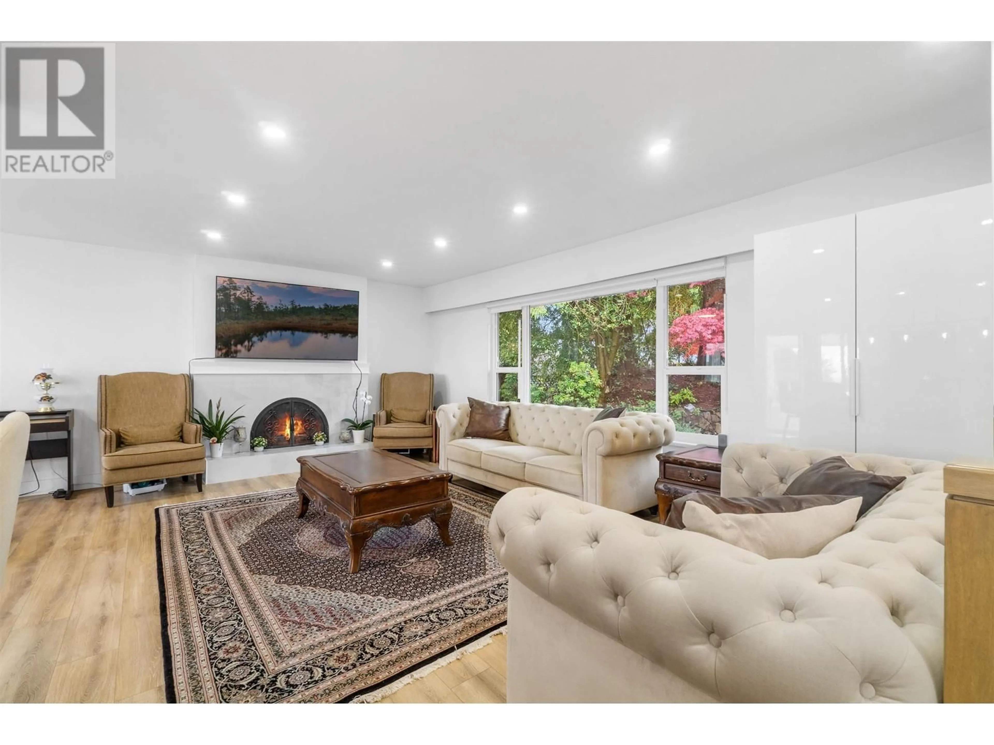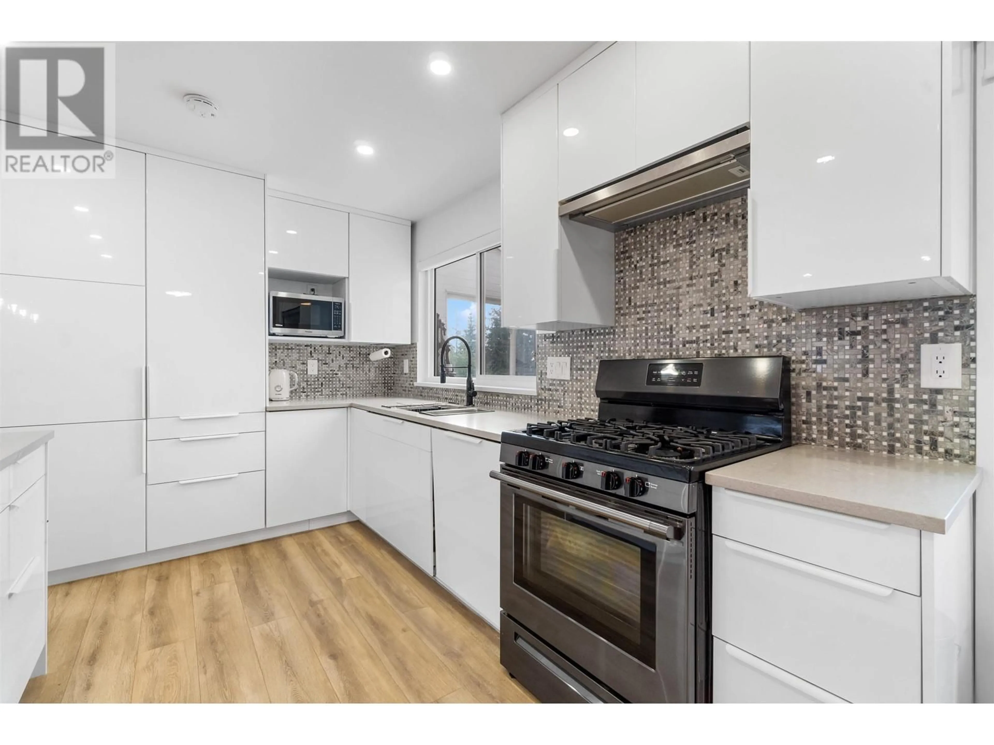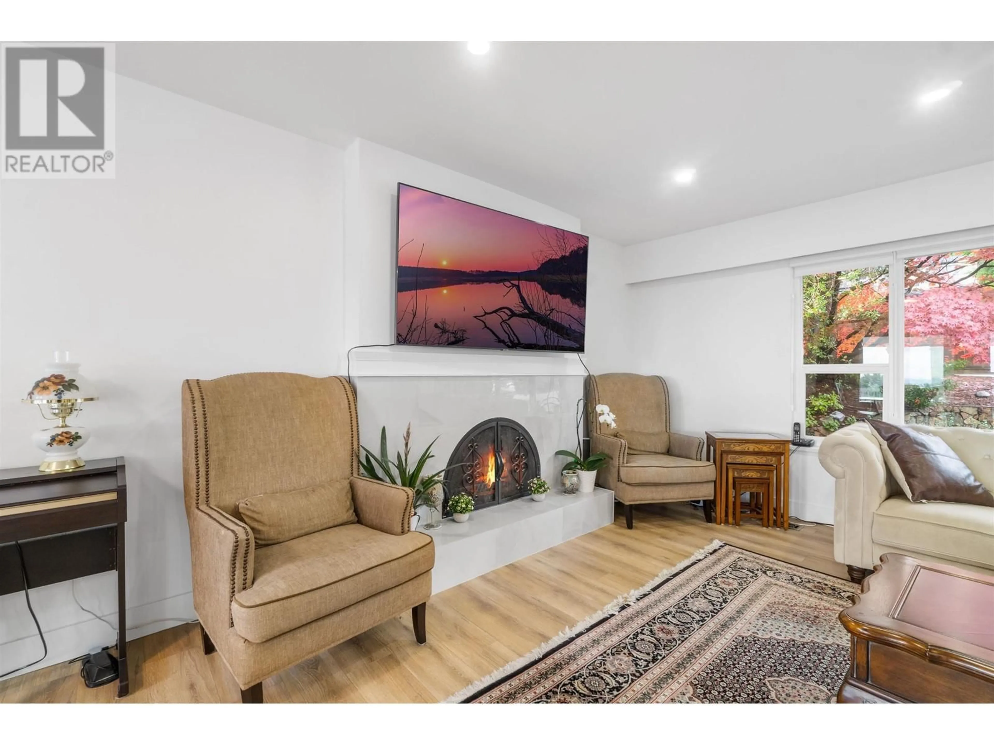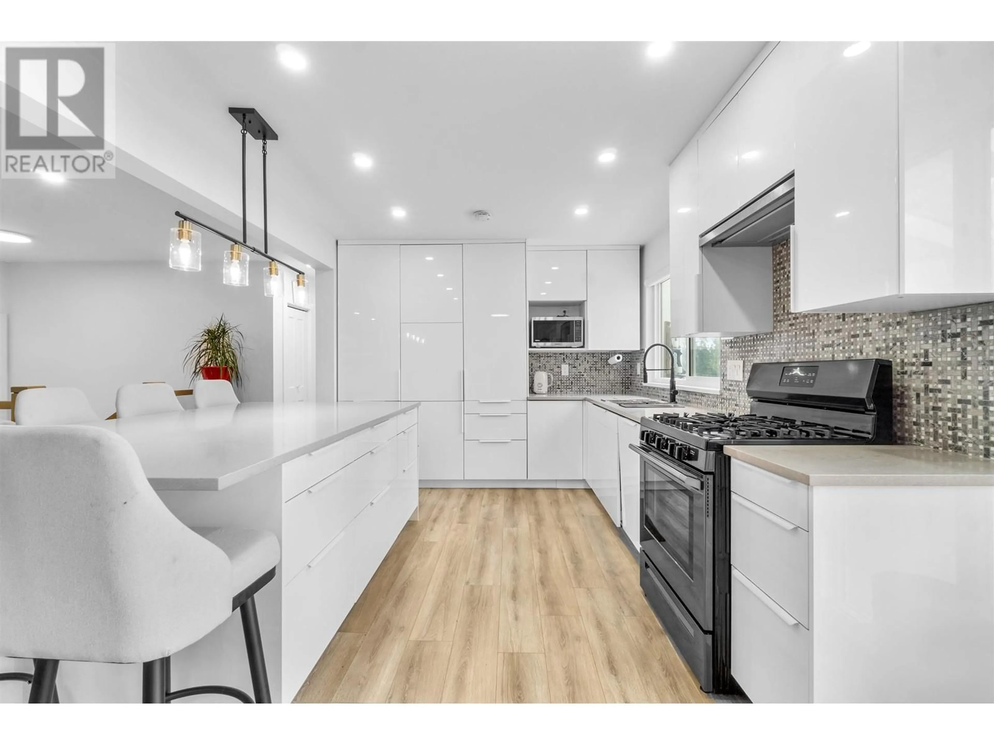1259 DEMPSEY ROAD, North Vancouver, British Columbia V7K1S4
Contact us about this property
Highlights
Estimated ValueThis is the price Wahi expects this property to sell for.
The calculation is powered by our Instant Home Value Estimate, which uses current market and property price trends to estimate your home’s value with a 90% accuracy rate.Not available
Price/Sqft$1,037/sqft
Est. Mortgage$10,170/mo
Tax Amount ()-
Days On Market1 day
Description
Welcome to 1259 Dempsey Rd. A completely renovated 2 story home on a south facing 8500 sqft lot with breathtaking views of the mountains and city skyline. The upper level offers 3 spacious bedrooms, perfect for family living , while the fully self-contained 2 bedroom secondary suite provides an excellent mortgage helper opportunity , with it's own private entrance. Located within walking distance to Upper Lynn Elementary and Argyle Secondary , this home is ideally positioned for families. Enjoy the convenience of nearby parks , trails and Lynn Valley Center , with easy access to transit and major routes, offering both serenity and accessibility in one of North Vancouver's finest neighborhoods. (id:39198)
Upcoming Open House
Property Details
Interior
Features
Property History
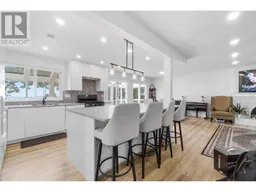 26
26