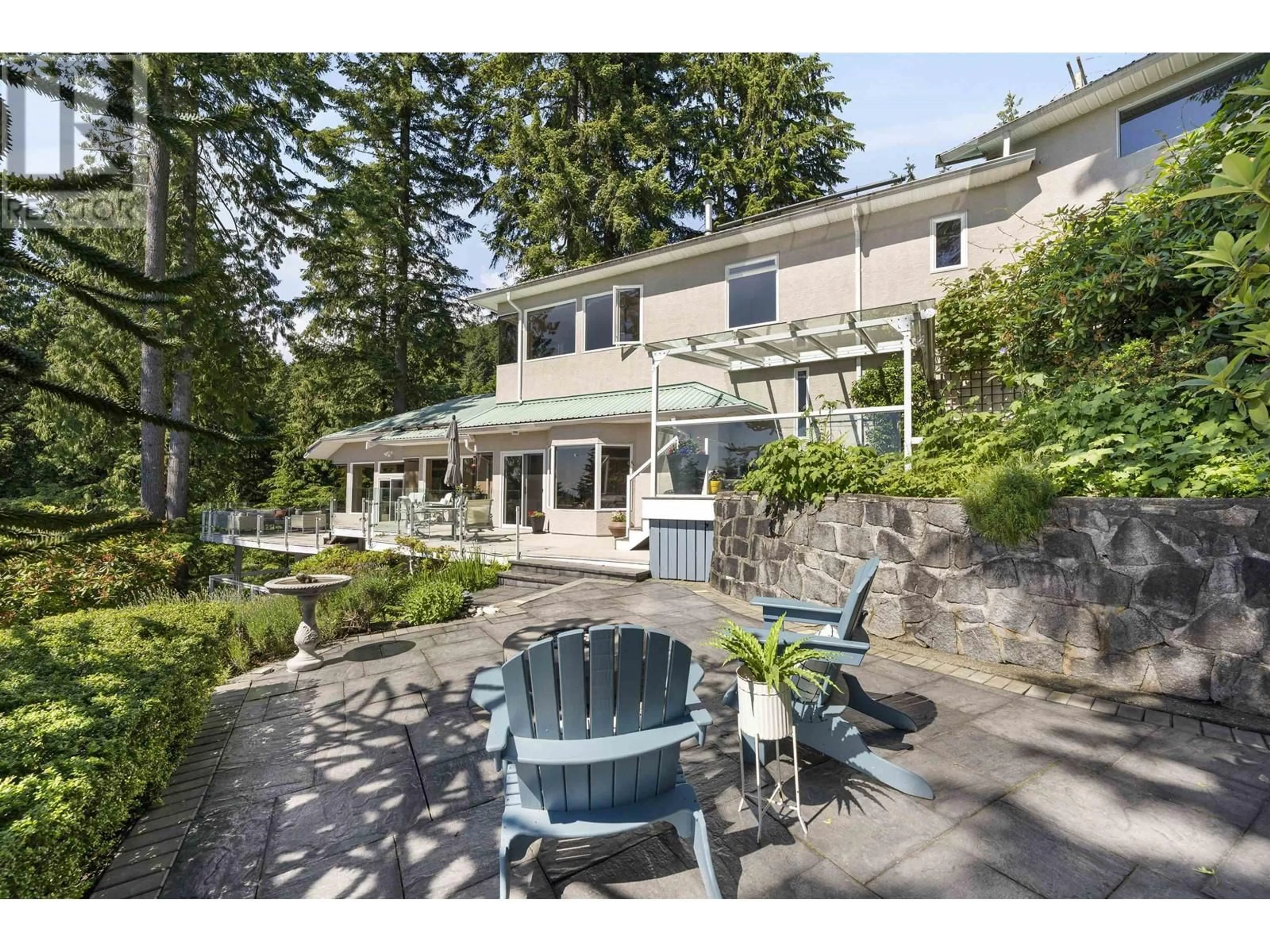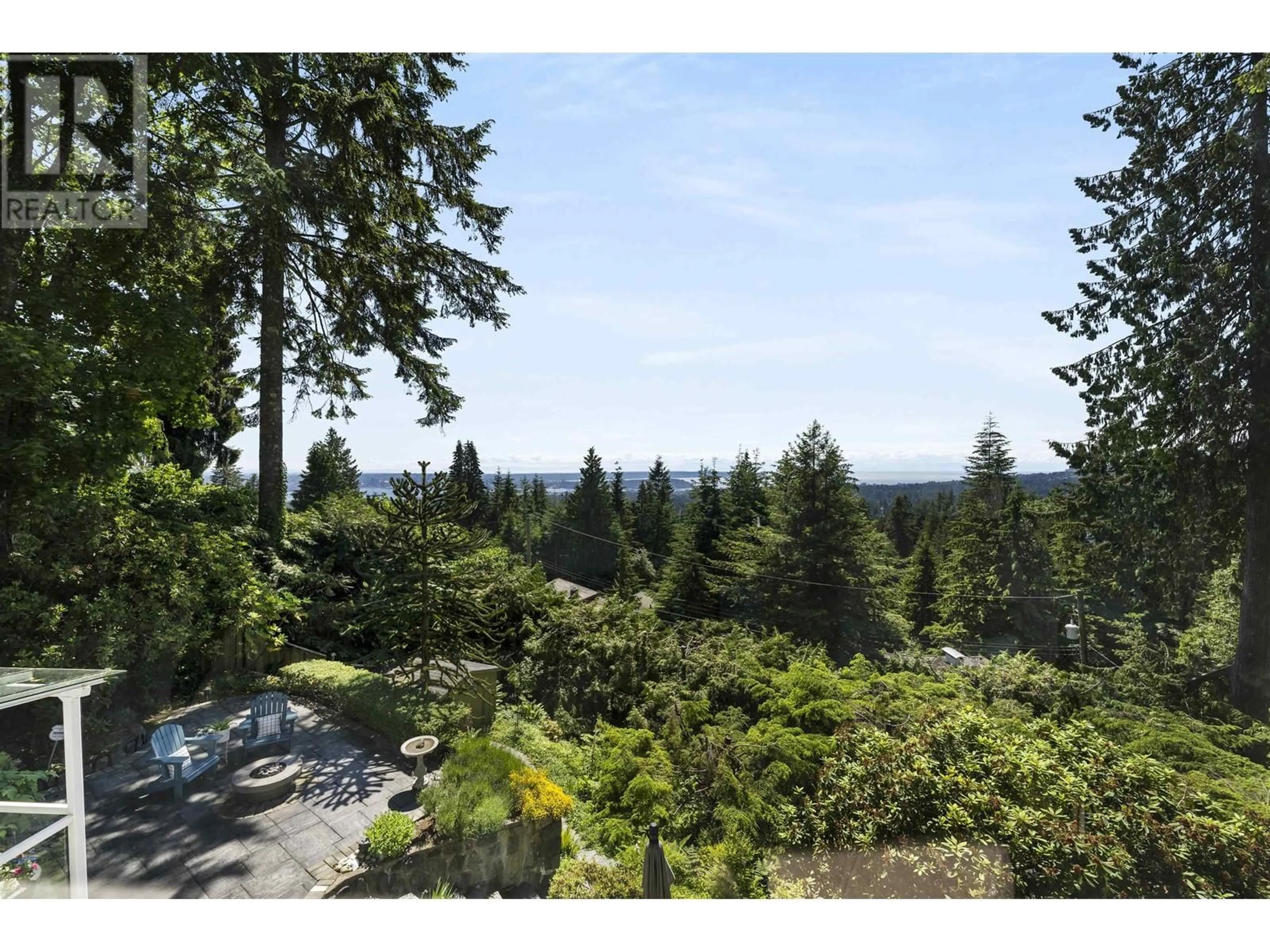463 VENTURA CRESCENT, North Vancouver, British Columbia V7N3G8
Contact us about this property
Highlights
Estimated ValueThis is the price Wahi expects this property to sell for.
The calculation is powered by our Instant Home Value Estimate, which uses current market and property price trends to estimate your home’s value with a 90% accuracy rate.Not available
Price/Sqft$843/sqft
Est. Mortgage$13,721/mo
Tax Amount ()-
Days On Market78 days
Description
This one-of-a-kind masterpiece, constructed with extensive use of reinforced concrete and situated on solid bedrock, offers unobstructed jaw-dropping ocean and mountain views. Located in the exclusive area of Upper Delbrook, and offering complete quiet and privacy, this opulent property features impressive soaring ceilings, generous over-sized windows, as well as heated indoor floors and driveway. Ideal for hosting intimate dinners and gatherings, the gourmet chef´s kitchen is outfitted with high-end appliances, a separate bar, and temperature-controlled walk-in wine cellar that can hold up to 700 bottles. A paradise for all, with various entertaining areas and luxury amenities such as a custom-built theatre room (with 110" screen and high-end surround system), 1,100 square feet of deck, and 50-jet hot tub with views overlooking the sunset and DT Vancouver. Conveniently, only 2 blocks to the best of North Shore's hiking and mountain biking trails yet only a 15-min drive to the heart of downtown Vancouver. (id:39198)
Property Details
Interior
Features
Exterior
Features
Parking
Garage spaces 4
Garage type Garage
Other parking spaces 0
Total parking spaces 4
Property History
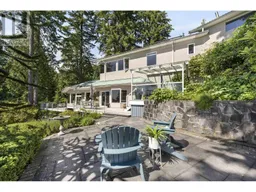 38
38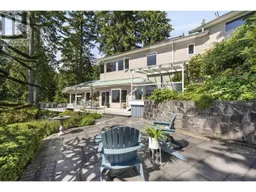 38
38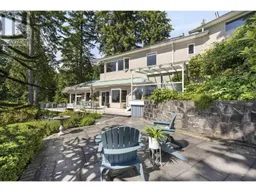 38
38
