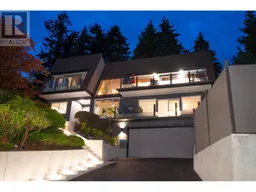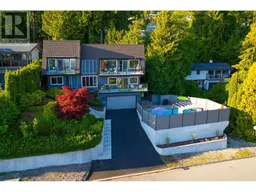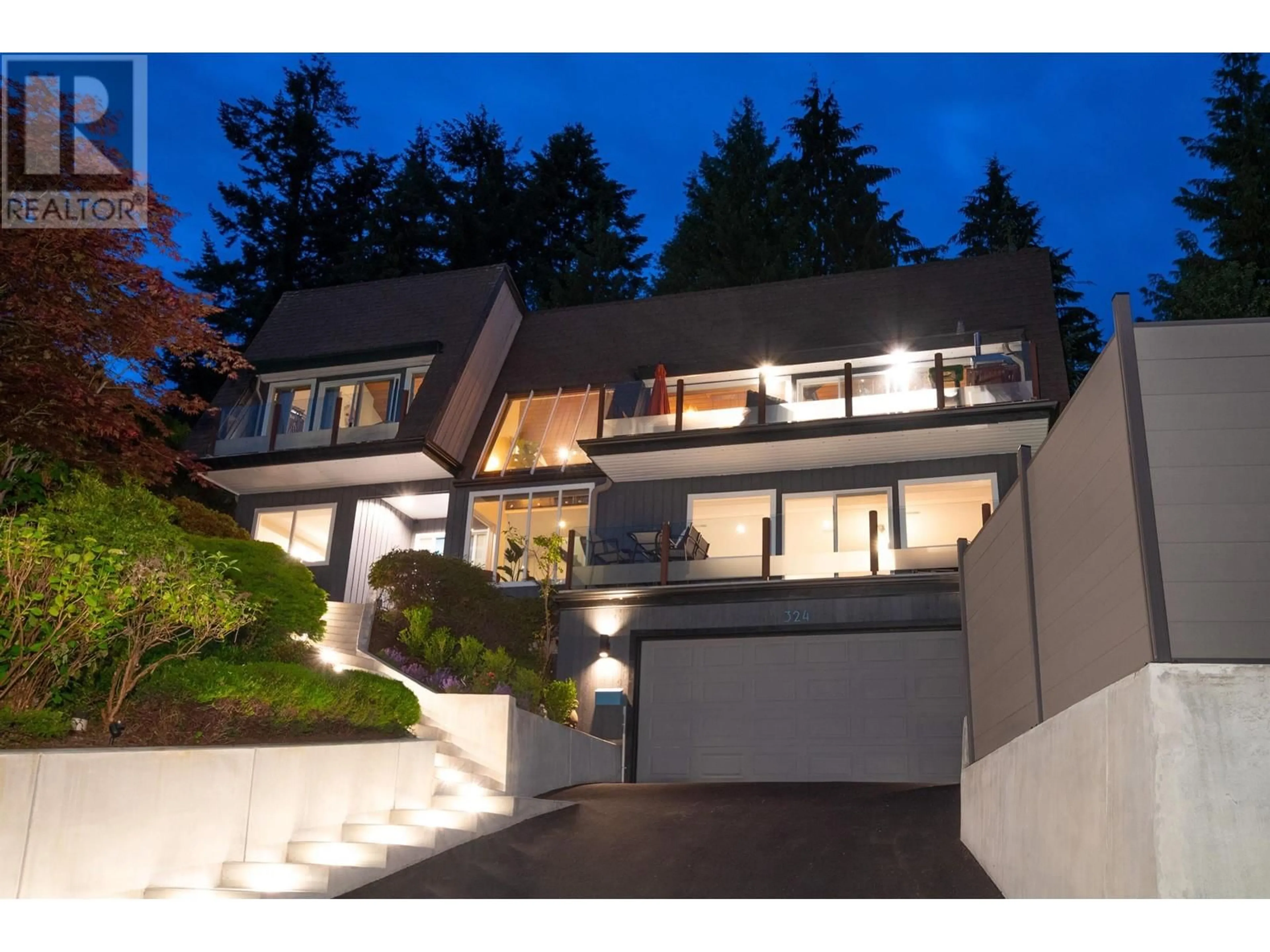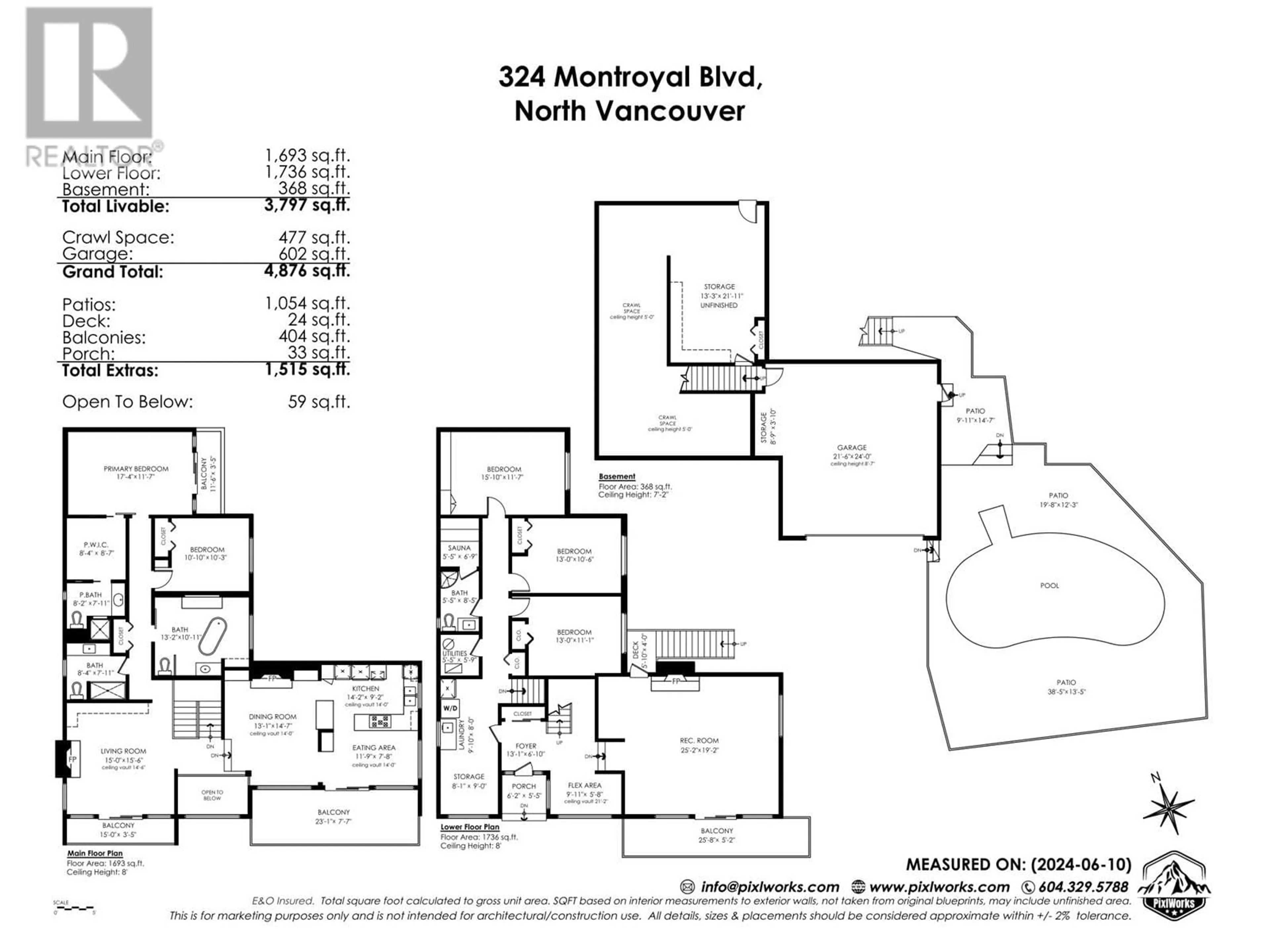324 MONTROYAL BOULEVARD, North Vancouver, British Columbia V7N4E5
Contact us about this property
Highlights
Estimated ValueThis is the price Wahi expects this property to sell for.
The calculation is powered by our Instant Home Value Estimate, which uses current market and property price trends to estimate your home’s value with a 90% accuracy rate.Not available
Price/Sqft$736/sqft
Est. Mortgage$12,016/mo
Tax Amount ()-
Days On Market8 days
Description
This exquisite West Coast contemporary home is ready for the next owner to enjoy! Renovated in a modern theme adding a cool & funky vibe. Heated driveway, new retaining walls and majestic open living spaces A harmonious floor plan that is inviting yet private. The main floor offers soaring vaulted ceilings with space for lounging, an elegant area for dining & captivating views of the water, Lions Gate Bridge, the city & Vancouver Island. A grand primary bedroom that is private & refined. Escape in a serene spa. The lower level can be for the kids or young adults with three generous bedrooms. There is a rec room, laundry/mud room, access to your outdoor pool and a sauna. The basement provides easy access to a 602-square-foot double garage & 477 square feet of storage that can be easily accessed from the inside & the outside. Central location minutes to Edgemont Village, Central Lonsdale & Highway 1. In the Braemar Elementary & Carson Graham Secondary School Catchments. An incomparable offering & lifestyle! (id:39198)
Property Details
Interior
Features
Exterior
Features
Parking
Garage spaces 4
Garage type Garage
Other parking spaces 0
Total parking spaces 4
Property History
 40
40 40
40

