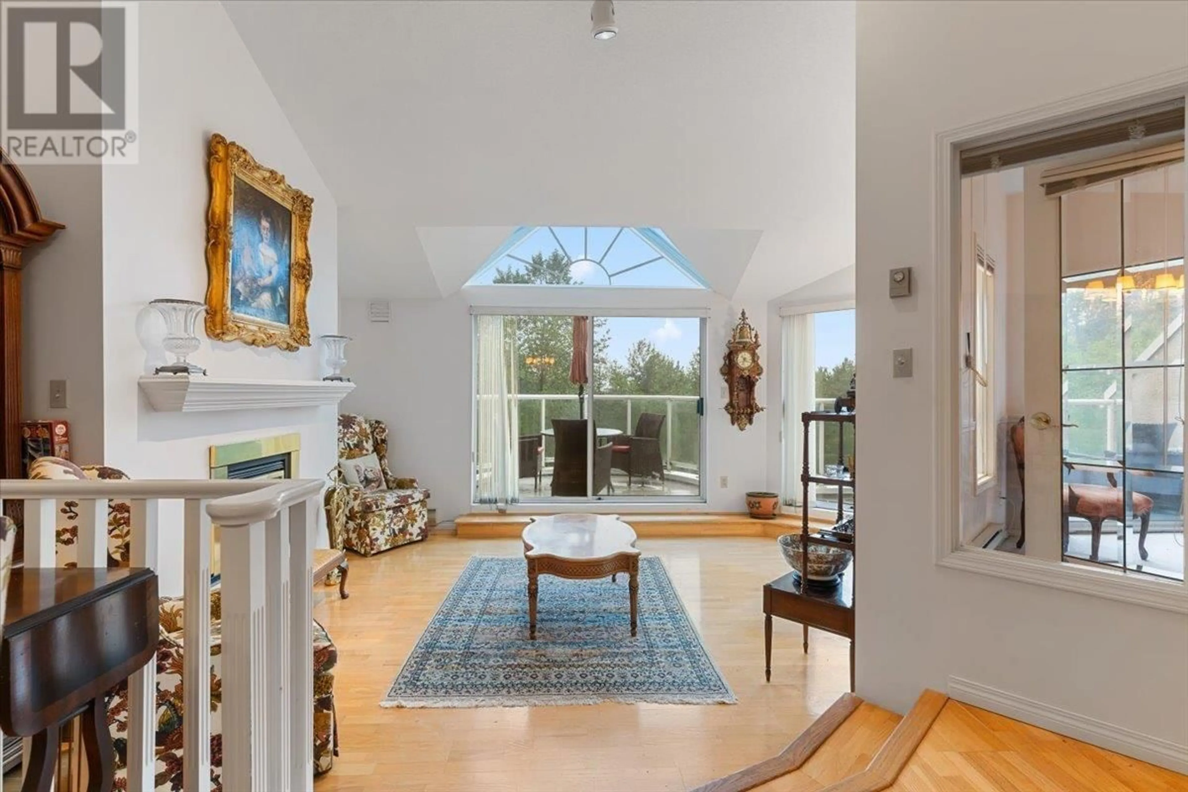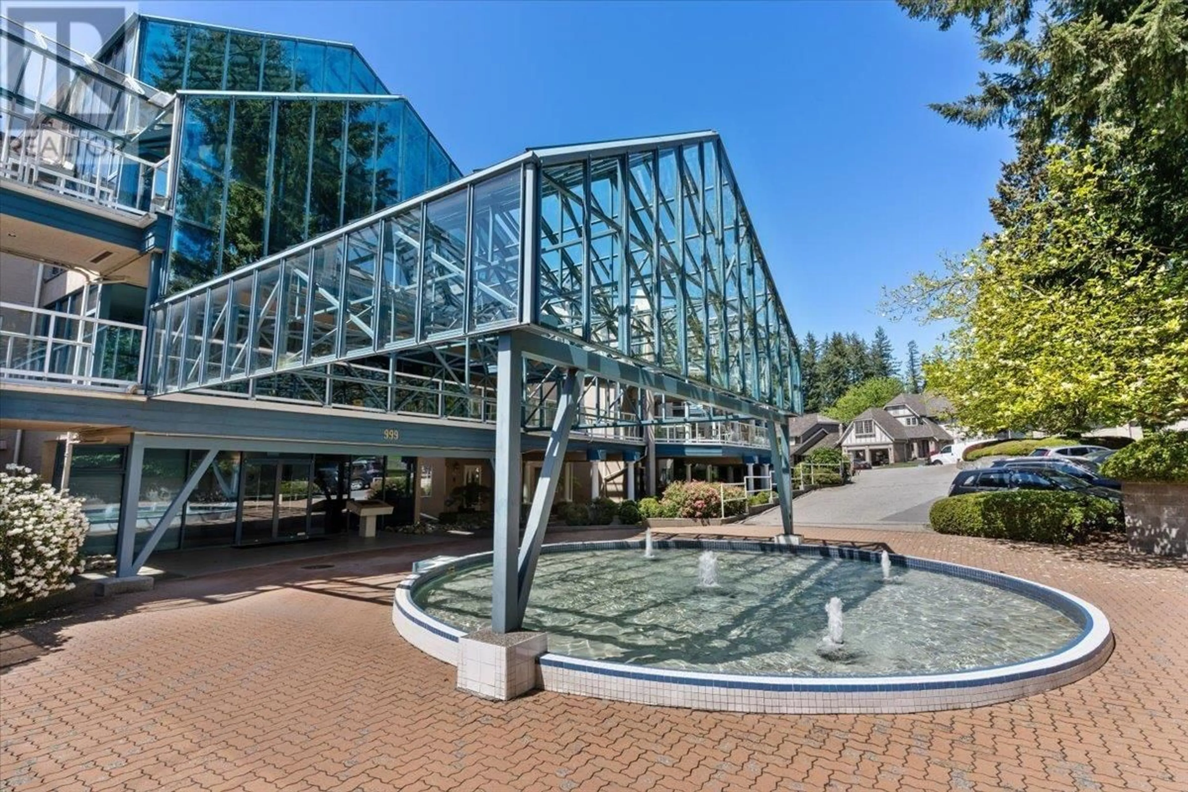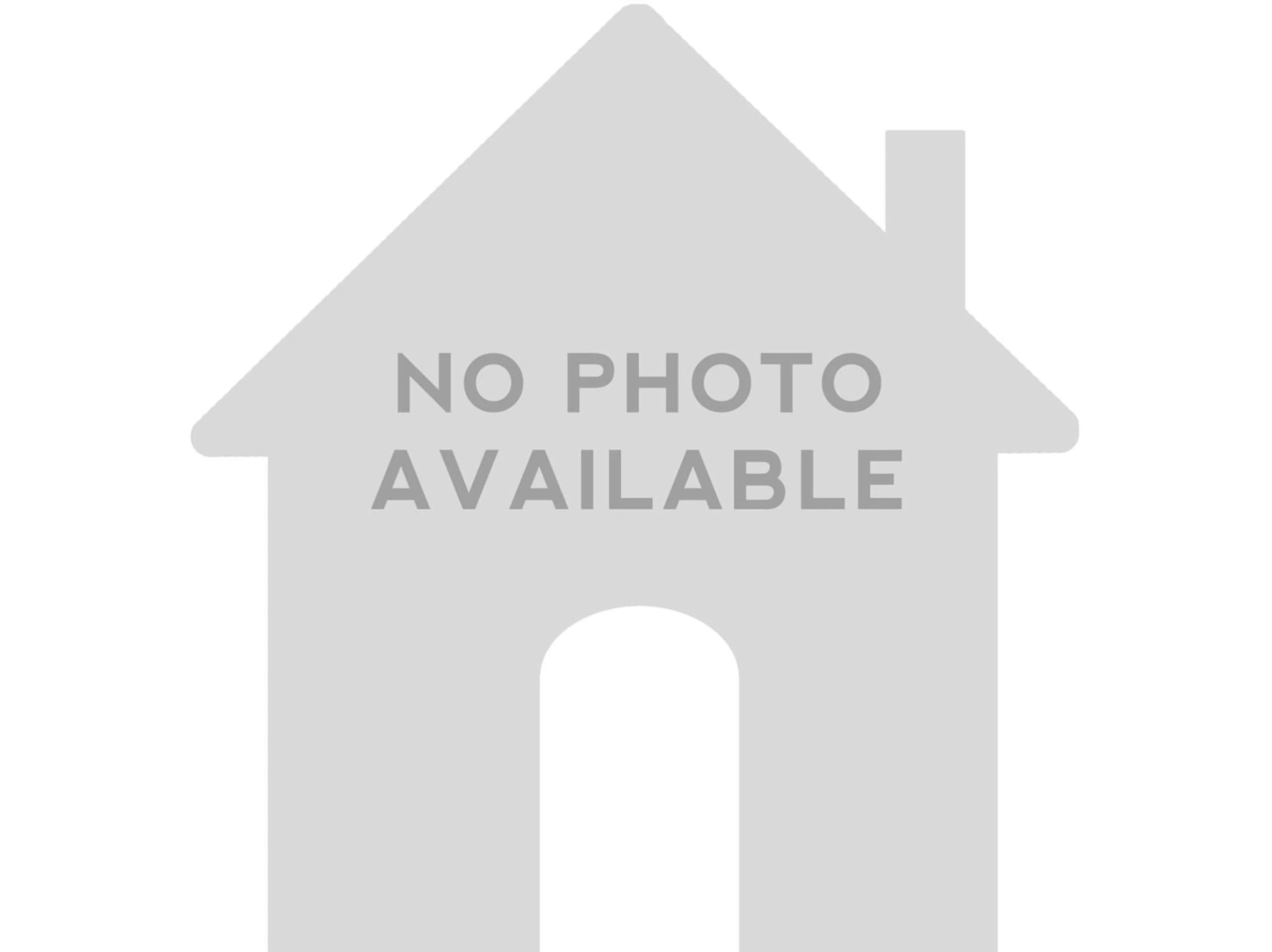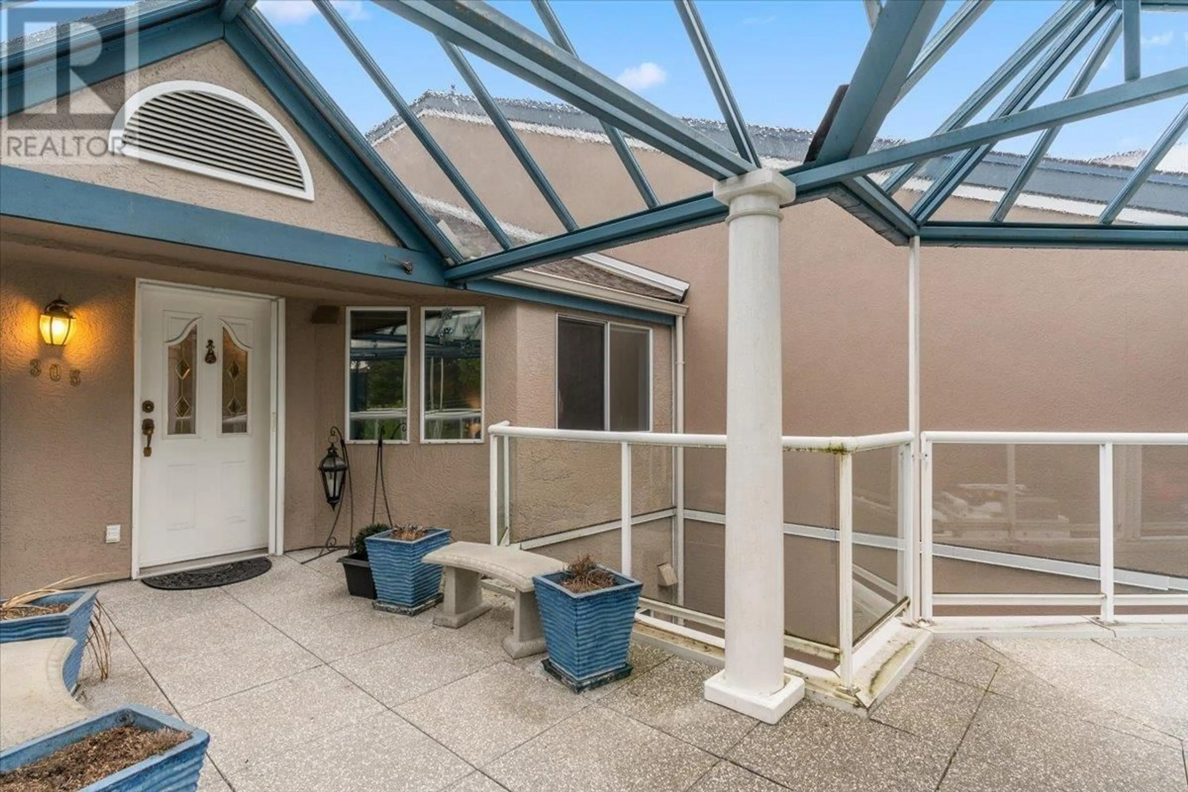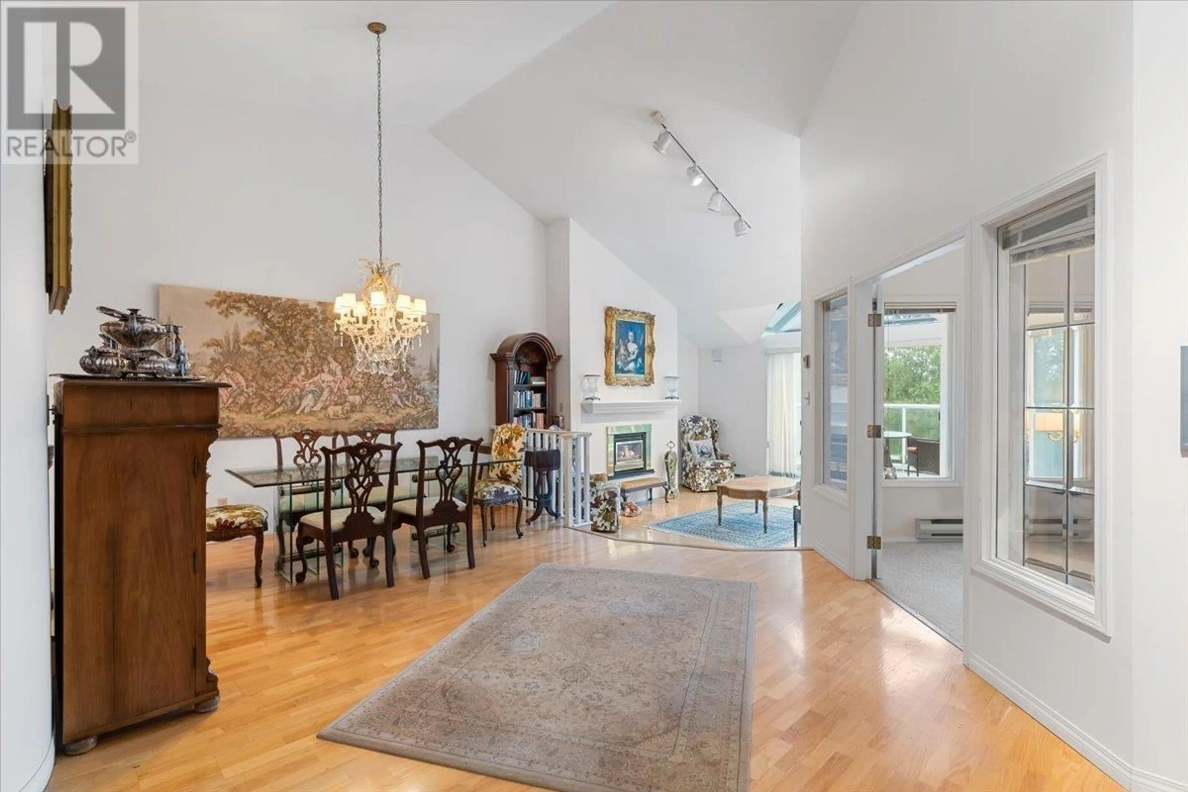305 999 BERKLEY ROAD, North Vancouver, British Columbia V7H1Y3
Contact us about this property
Highlights
Estimated ValueThis is the price Wahi expects this property to sell for.
The calculation is powered by our Instant Home Value Estimate, which uses current market and property price trends to estimate your home’s value with a 90% accuracy rate.Not available
Price/Sqft$590/sqft
Est. Mortgage$4,015/mo
Maintenance fees$818/mo
Tax Amount ()-
Days On Market10 days
Description
Welcome to this exquisite private one-level penthouse that offers the ultimate house-like living experience. With vaulted ceilings and an open layout, this spacious residence boasts two bedrooms and a den that can easily serve as a third bedroom due to its generous size. Enjoy breathtaking views of the lush greenbelt, creating a serene and tranquil atmosphere right outside your windows. During the winter months, you'll also have the pleasure of captivating views of the cityscape. Convenience is at your doorstep, with walking and hiking trails nearby; this penthouse is less than a block away from the rec center & bus stop, ensuring easy access to transportation. Additionally, you'll have the convenience of two full-size parking spots. This penthouse also features a large deck. (id:39198)
Property Details
Exterior
Parking
Garage spaces 2
Garage type Underground
Other parking spaces 0
Total parking spaces 2
Condo Details
Amenities
Exercise Centre, Laundry - In Suite, Recreation Centre
Inclusions
Property History
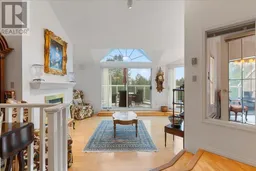 32
32
