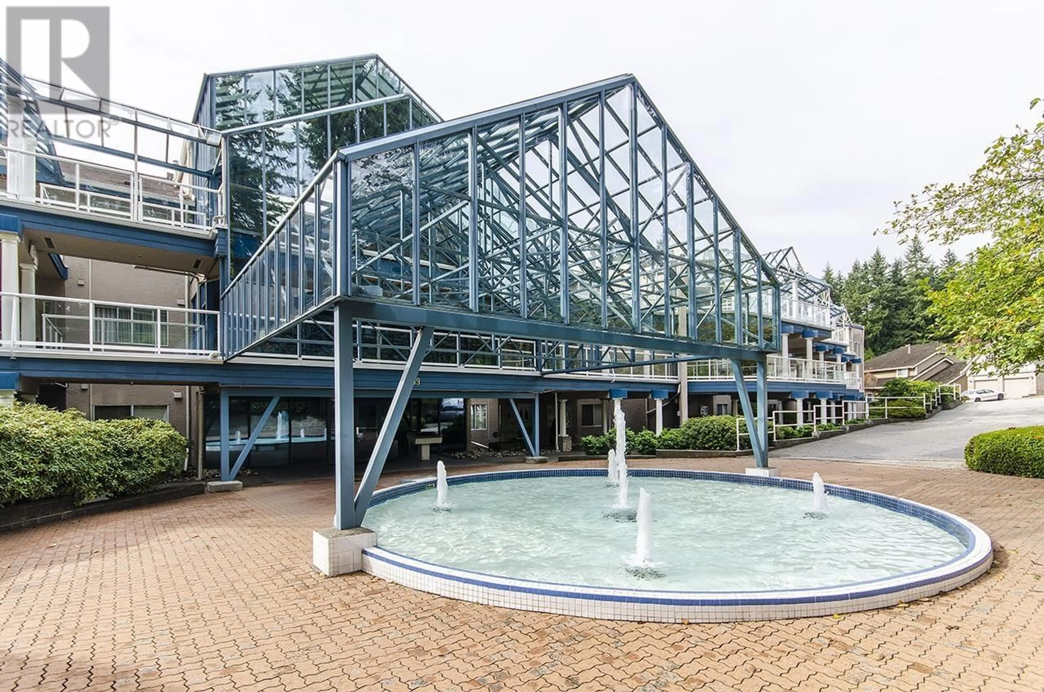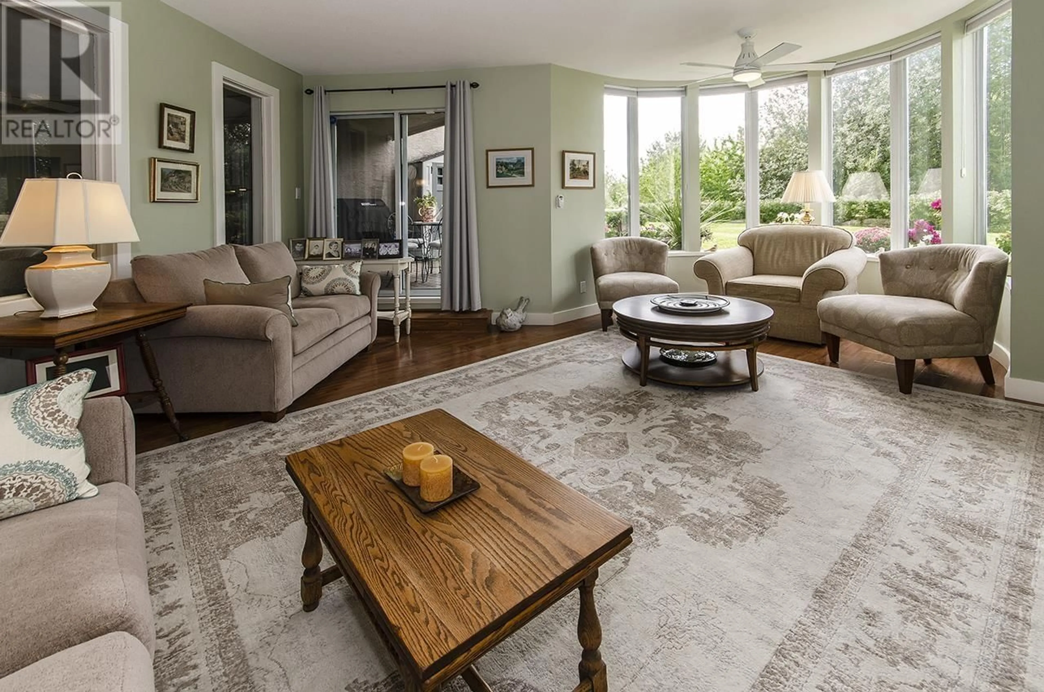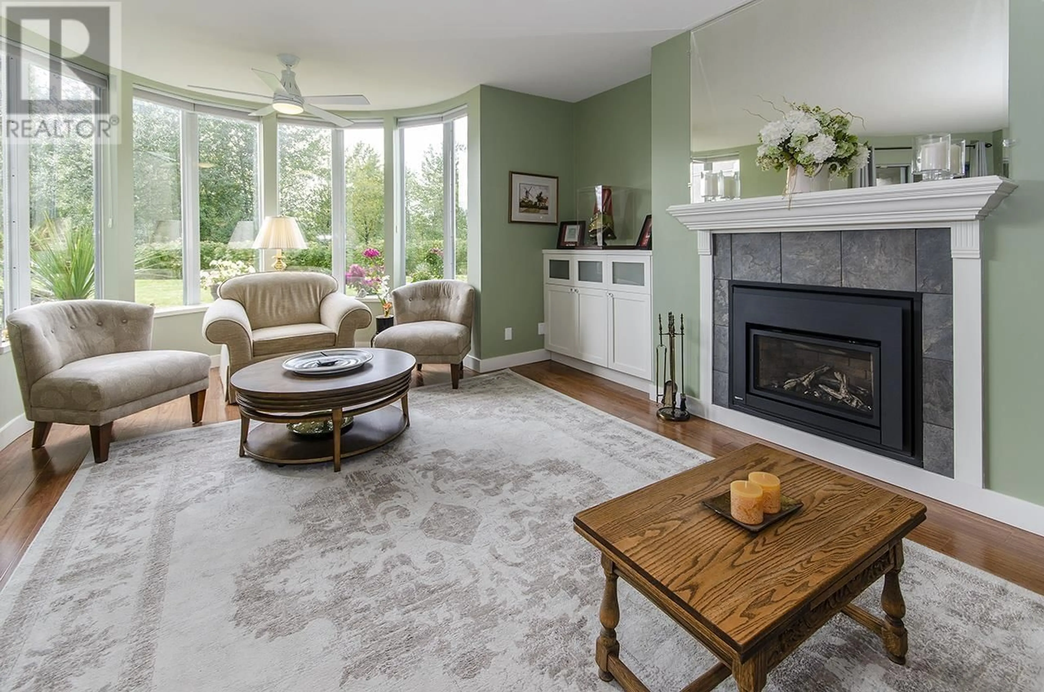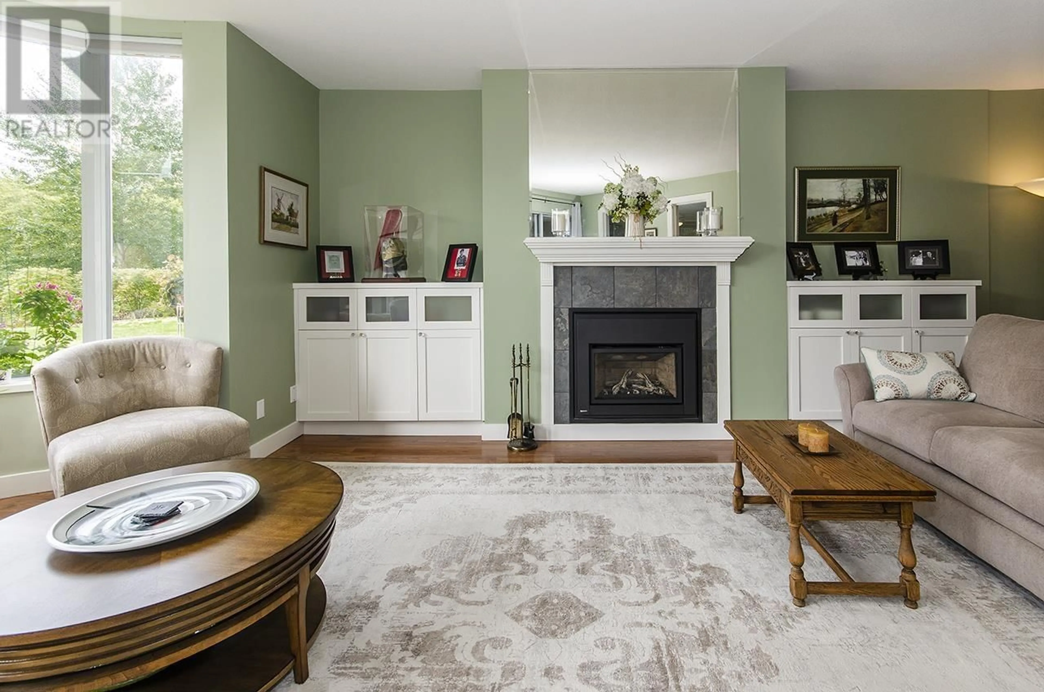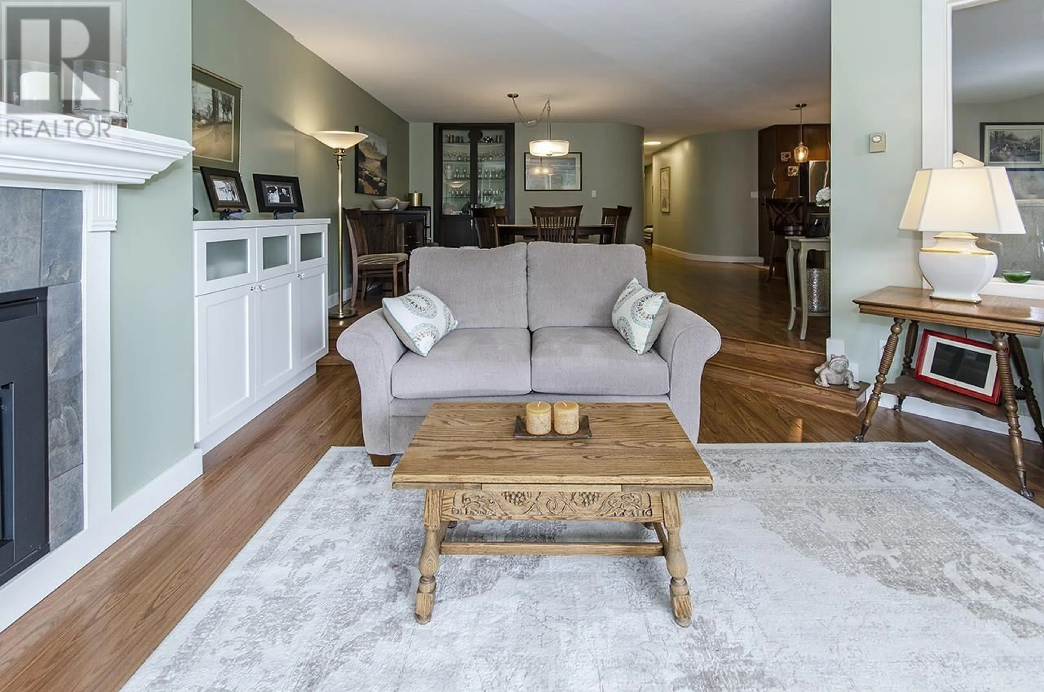104 999 BERKLEY ROAD, North Vancouver, British Columbia V7H1Y3
Contact us about this property
Highlights
Estimated ValueThis is the price Wahi expects this property to sell for.
The calculation is powered by our Instant Home Value Estimate, which uses current market and property price trends to estimate your home’s value with a 90% accuracy rate.Not available
Price/Sqft$730/sqft
Est. Mortgage$5,153/mo
Maintenance fees$785/mo
Tax Amount ()-
Days On Market182 days
Description
Amazing totally renovated ground level apartment, 1640 square feet, private outdoor entrance & expansive manicured lawn off the patio make it feel like a house! Extensive updates done - flooring, full kitchen with tons of cabinetry, granite counters, backsplash & stainless appliances - 2 bathrooms include vanities, updated tiled & glass showers, toilets & fixtures - gas fireplace with beautiful custom cabinetry - shutters, blinds & curtains - murphy bed - custom entry & primary bedroom closets. Big rooms, lots of windows bring in the sunlight, 18 x 15 partially covered west facing patio, 2 parking + locker. Berkley Terraces is a well run strata with party room, gym & recreation room, just a short walk to bus & community rec center, shopping a short drive away. OPEN HOUSE Sunday June 23rd 1:30 - 4:00 (id:39198)
Property Details
Interior
Features
Exterior
Parking
Garage spaces 2
Garage type -
Other parking spaces 0
Total parking spaces 2
Condo Details
Amenities
Exercise Centre, Laundry - In Suite, Recreation Centre
Inclusions

