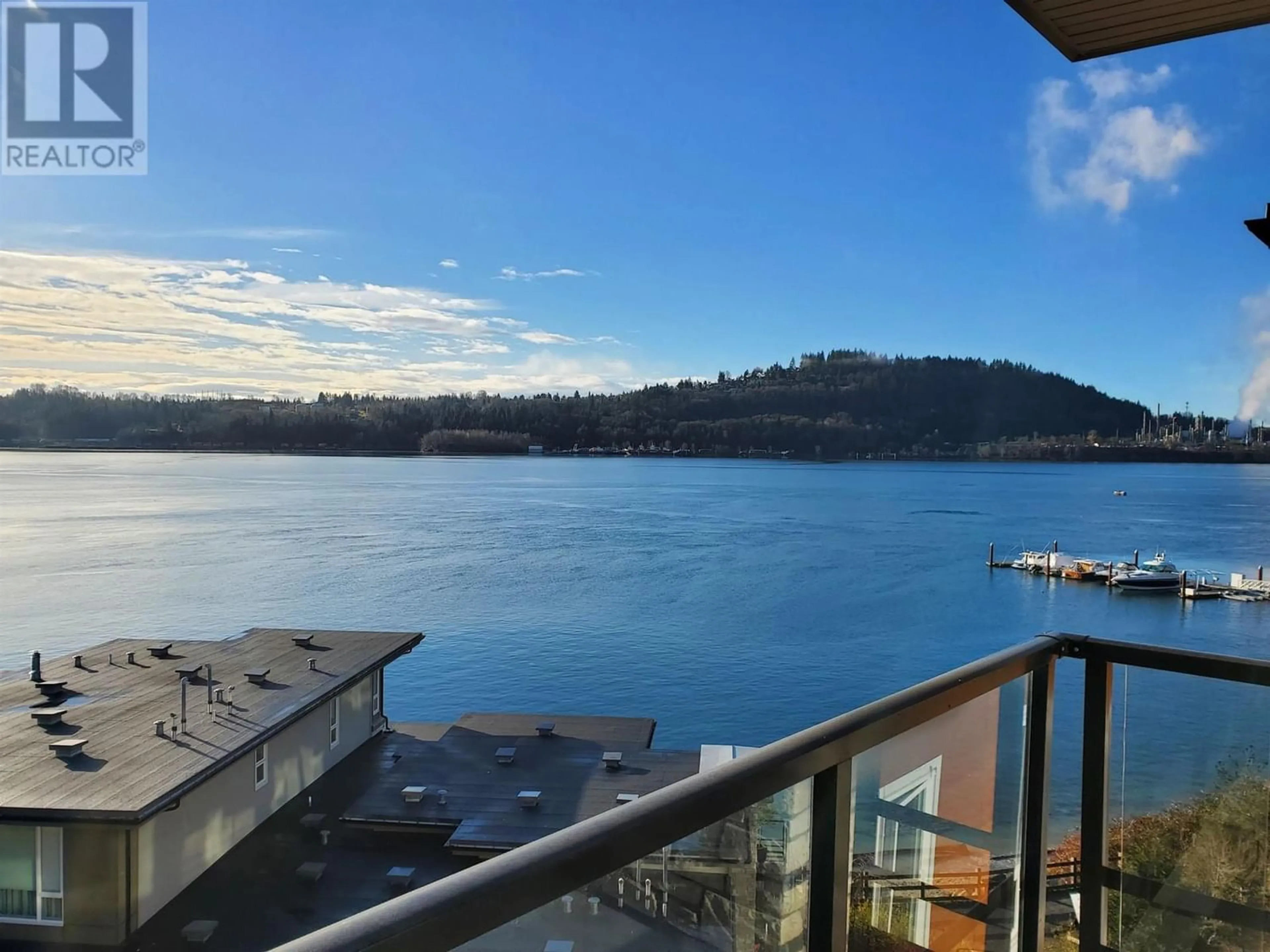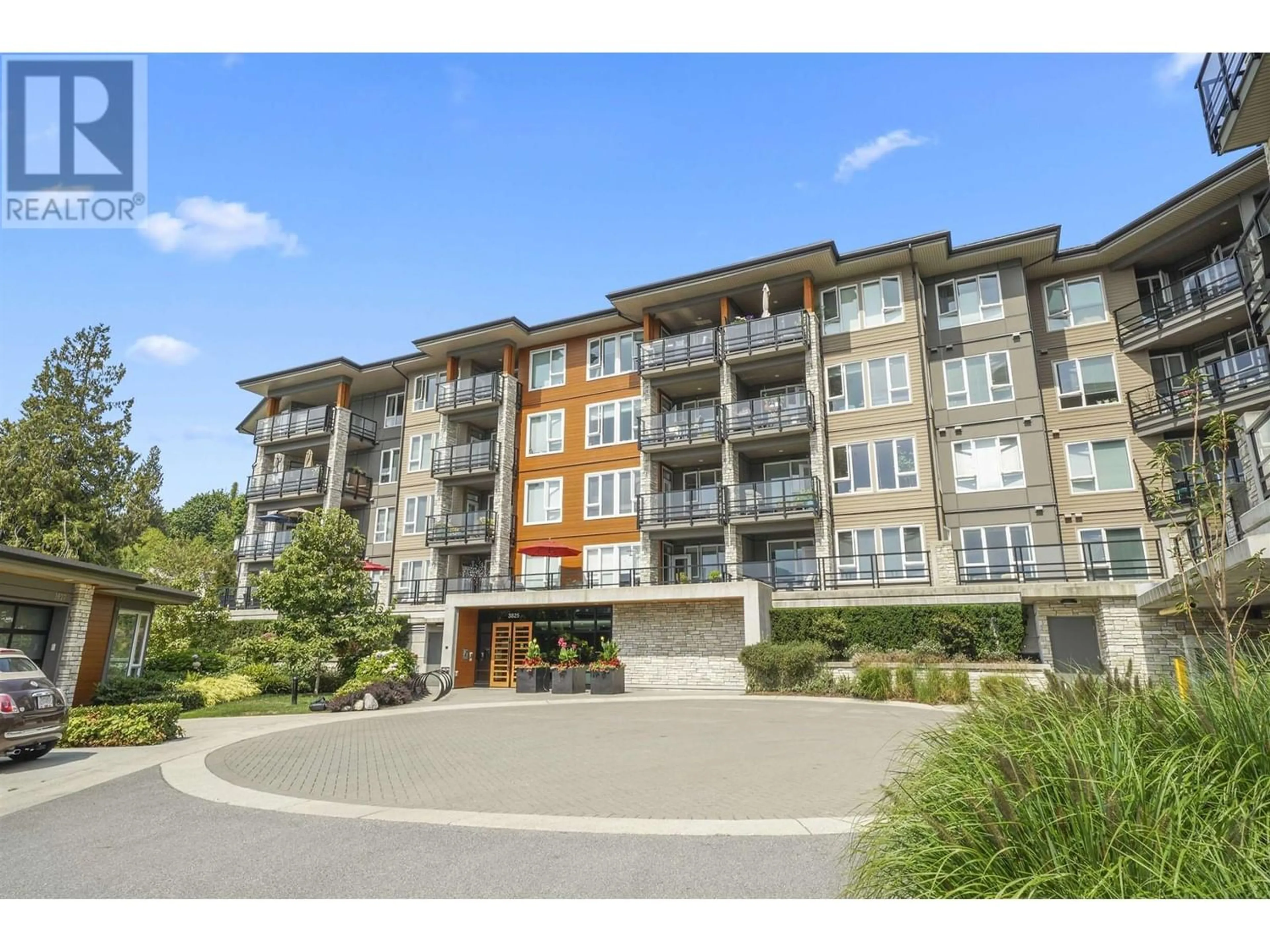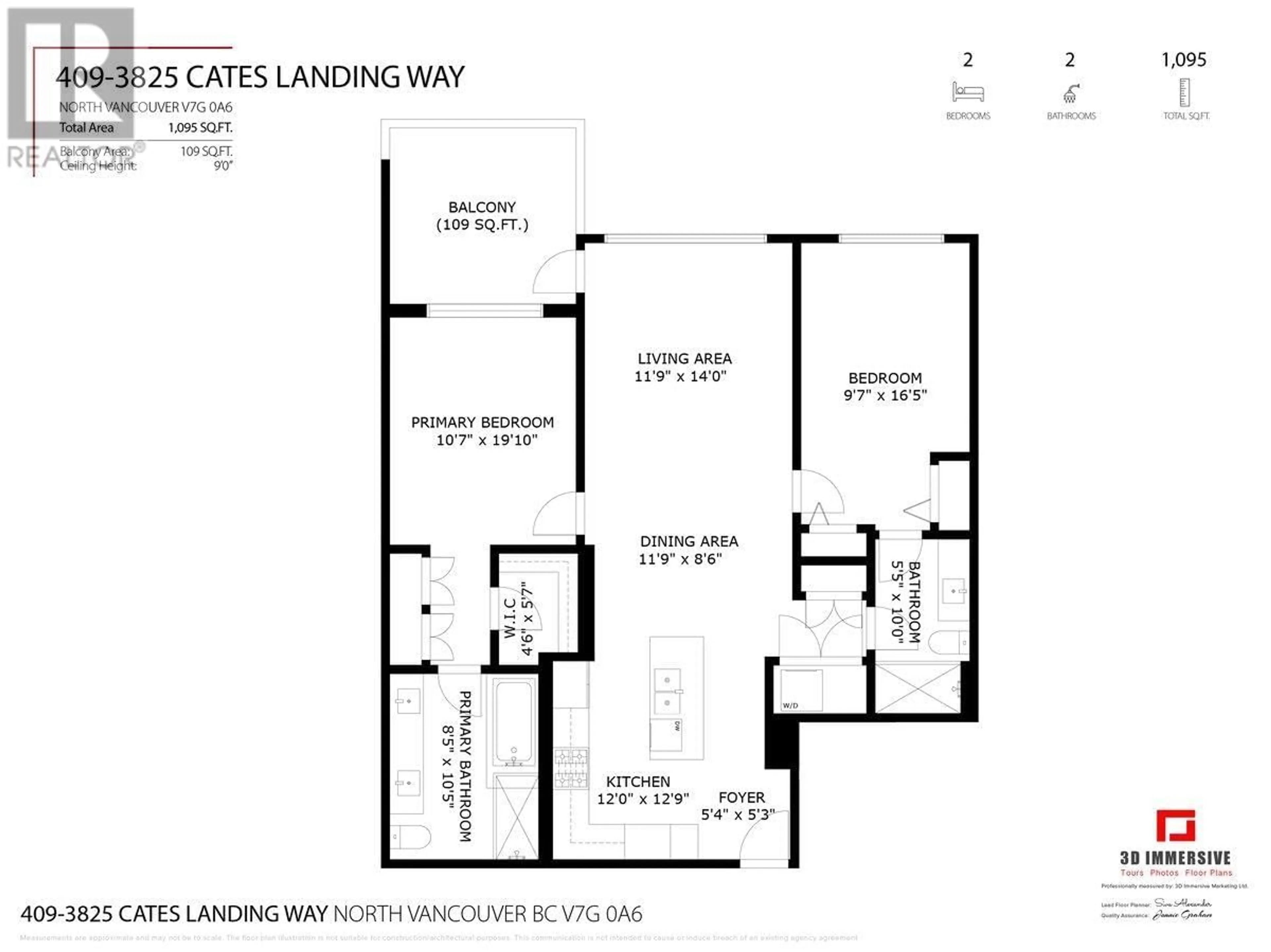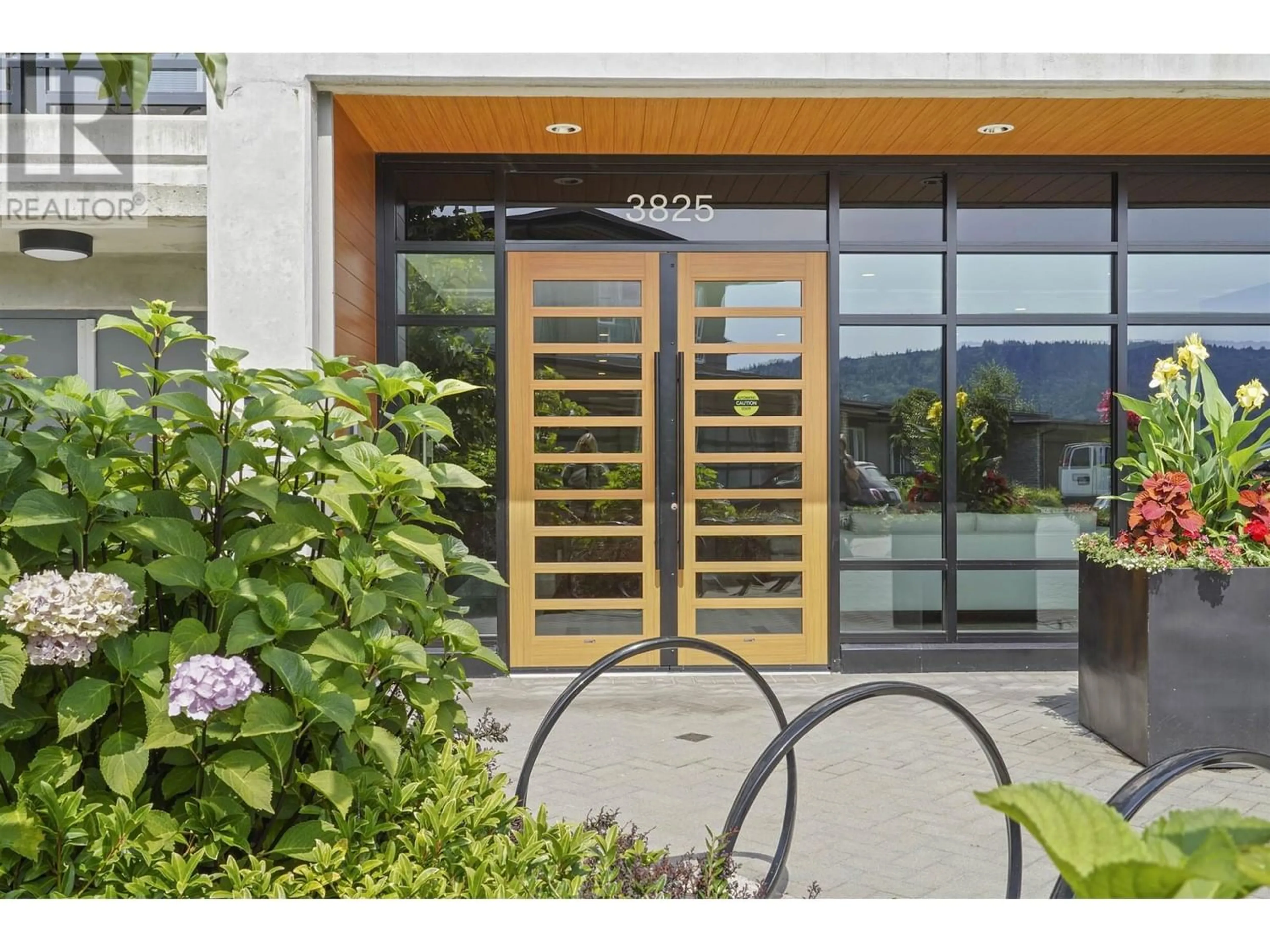409 3825 CATES LANDING WAY, North Vancouver, British Columbia V7G0A6
Contact us about this property
Highlights
Estimated ValueThis is the price Wahi expects this property to sell for.
The calculation is powered by our Instant Home Value Estimate, which uses current market and property price trends to estimate your home’s value with a 90% accuracy rate.Not available
Price/Sqft$1,180/sqft
Est. Mortgage$5,476/mo
Maintenance fees$635/mo
Tax Amount ()-
Days On Market329 days
Description
Picturesque WATERFRONT VIEWS, from every window! Highly desirable south-facing Penthouse at Cates Landing´s unique & quaint waterfront community (built by Polygon Homes). Live a West Coast lifestyle just steps to the BEACH, plus a trail system to Cates Park, or launch your kayak or paddleboard from the property. 2 bed, 2 bath, 1080 SF, with high-end features like, spa-inspired bathrooms, double sinks in ensuite, soaker tub, radiant floor heating, quartz counters & island, stainless steel built-in appliances, natural-gas cook-top, & 9 foot ceilings! NEW quality flooring & fresh paint. Fitness center, dog/bike wash, guest suite and on-site caretaker. Two Pets allowed (cats or dogs) . 2 side-by-side parking stalls w/1 EV ready, 1 locker. Near Dollarton Shopping Center, downtown Deep Cove, Seymour Golf Course, Mt. Seymour. *Free-Hold Strata* If you like SUNSHINE & WATER this home is for you. OPEN HOUSE JAN. 27/28 (2-4PM). (id:39198)
Property Details
Interior
Features
Exterior
Parking
Garage spaces 2
Garage type Underground
Other parking spaces 0
Total parking spaces 2
Condo Details
Inclusions




