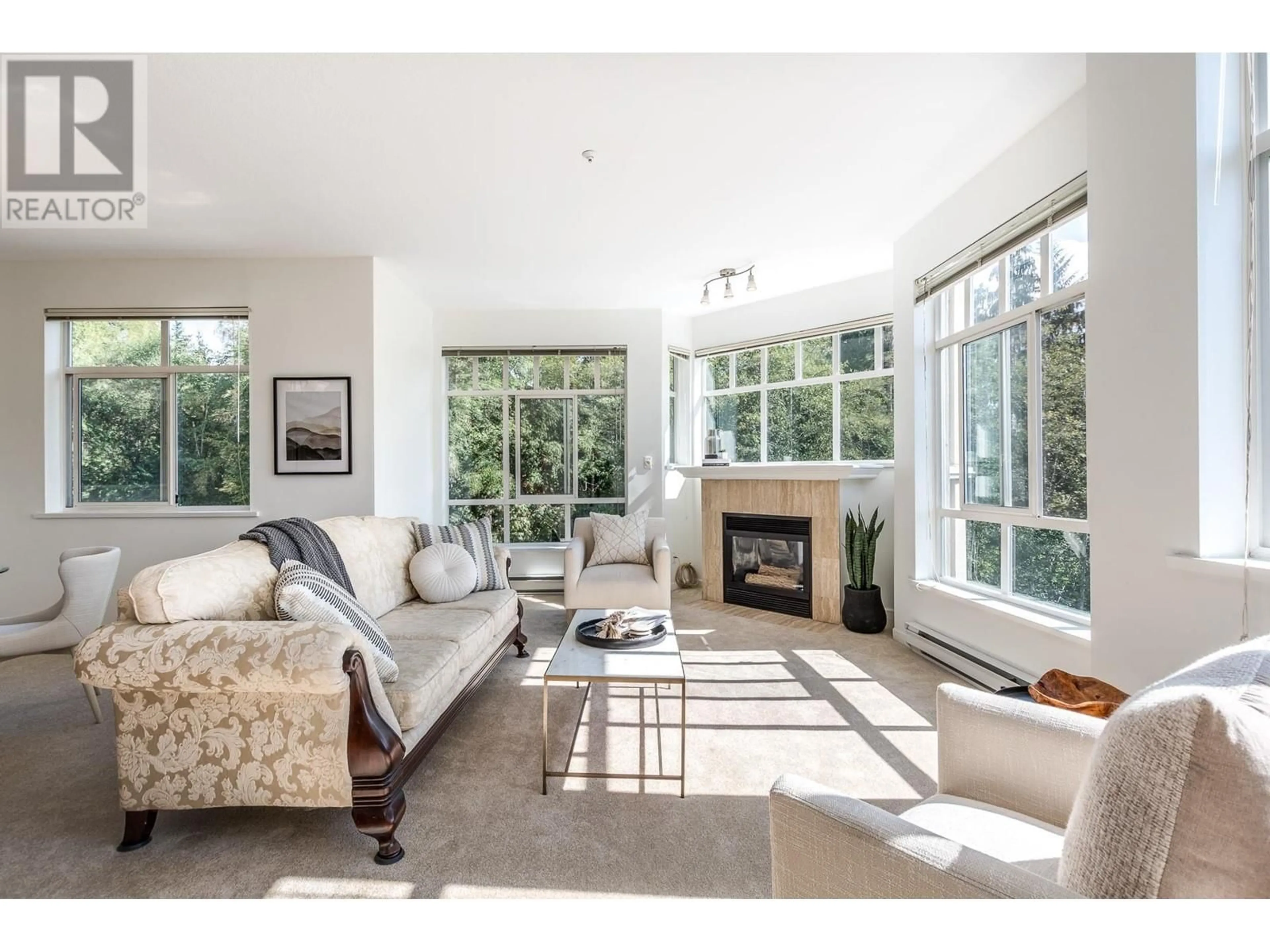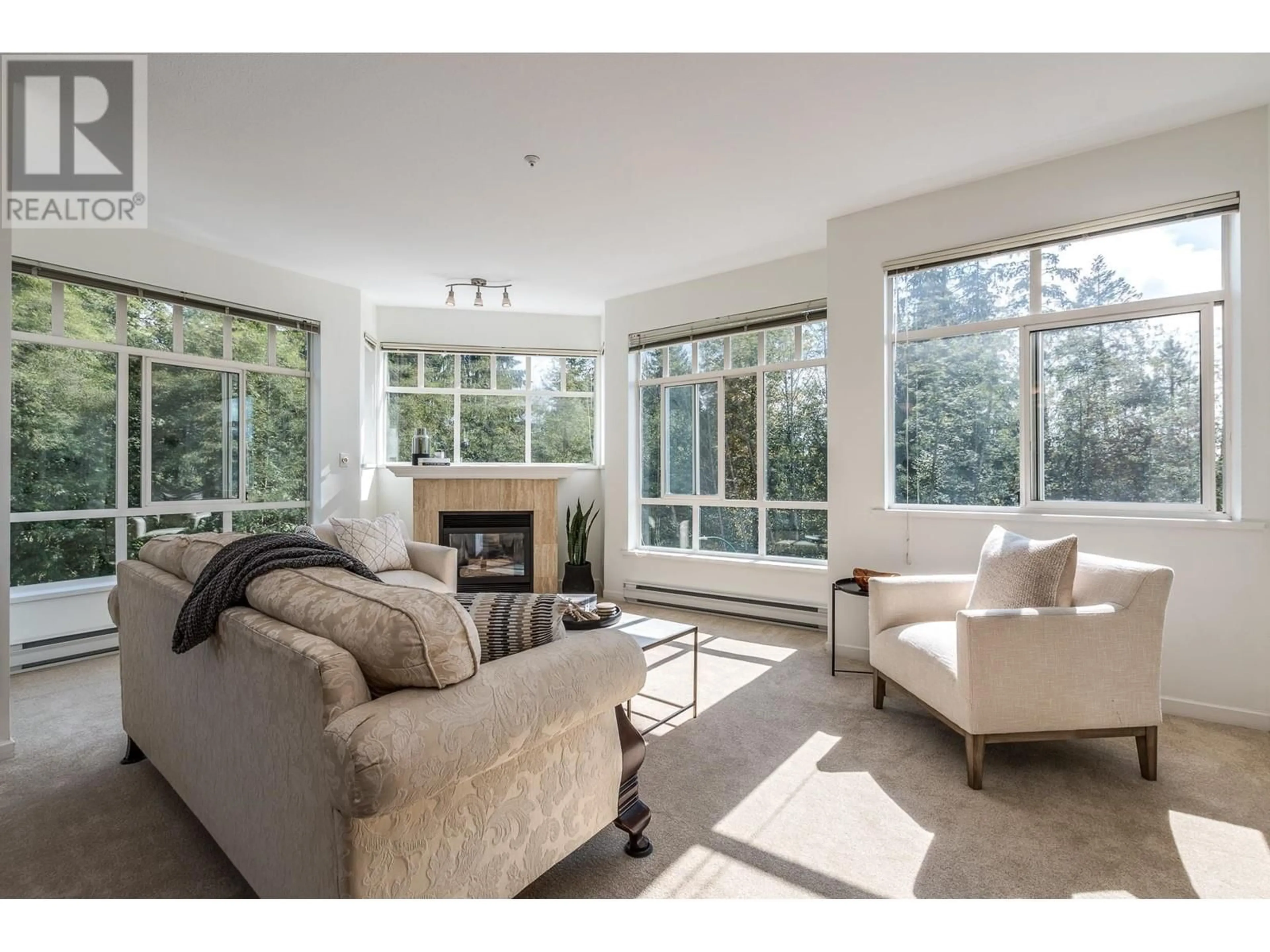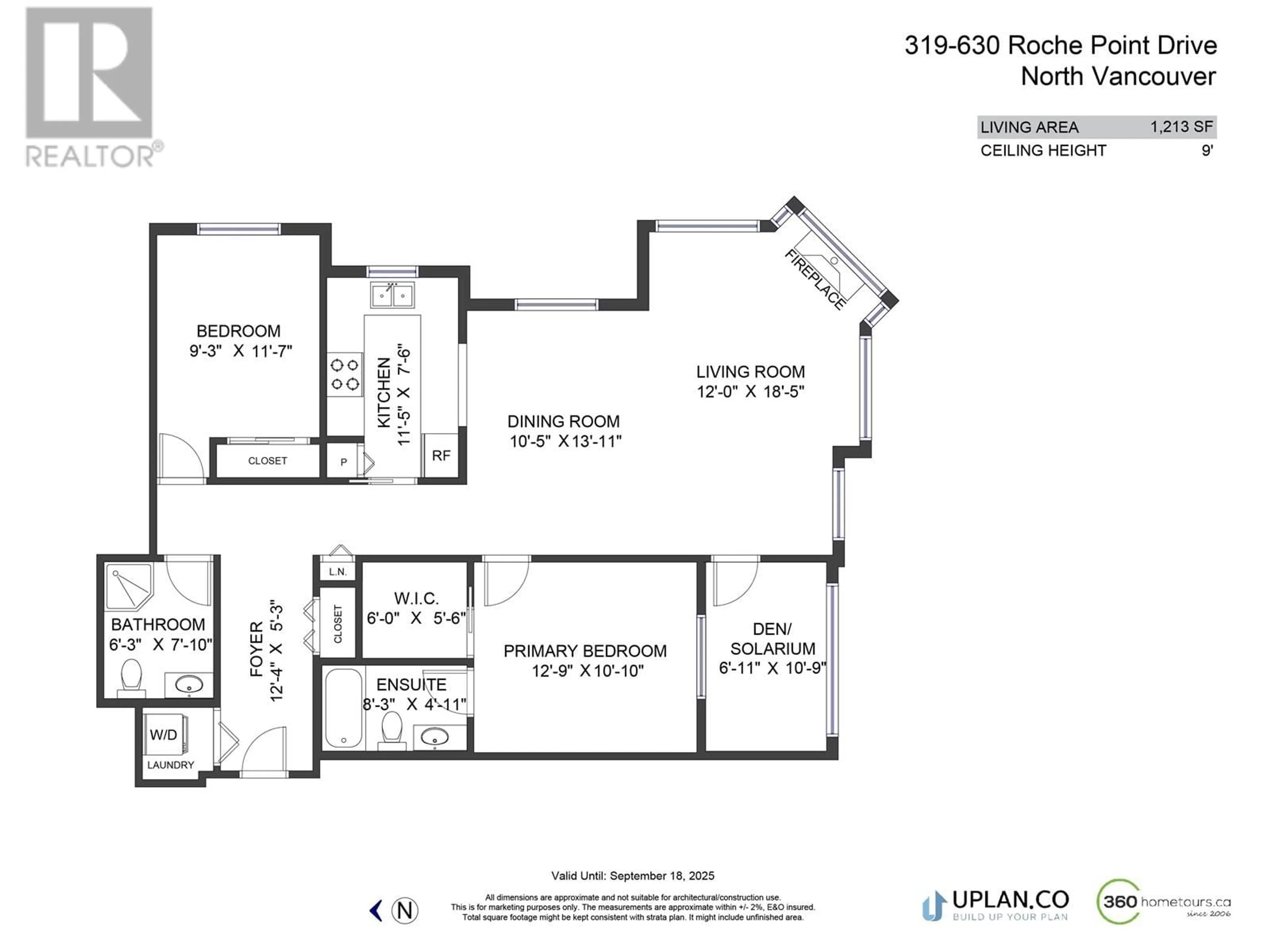319 630 ROCHE POINT DRIVE, North Vancouver, British Columbia V7H3A1
Contact us about this property
Highlights
Estimated ValueThis is the price Wahi expects this property to sell for.
The calculation is powered by our Instant Home Value Estimate, which uses current market and property price trends to estimate your home’s value with a 90% accuracy rate.Not available
Price/Sqft$658/sqft
Est. Mortgage$3,431/mo
Maintenance fees$661/mo
Tax Amount ()-
Days On Market3 days
Description
Bright spacious CORNER unit in The Legends at Ravenswood. Great floor plan with over 1200 sqft of living space, 9 foot ceilings, 2 bedrooms at opposite ends, 2 full bathrooms, sunny den/solarium, gas fireplace (great for ambience and warmth), and plenty of windows looking onto lush greenery - even a window in the kitchen! You'll have lots of opportunity to get your steps in with the scenic trails right at your doorstep. The location is at the end of a cul de sac, quiet and peaceful, yet close to all the amenities including Parkgate Shopping Centre, restaurants, public transportation, golf, Mount Seymour and Deep Cove. 2 side by side parking spots and storage locker. Pets are welcome. OPEN HOUSE SUN, NOV 24TH 3P-4:30. (id:39198)
Upcoming Open House
Property Details
Interior
Features
Exterior
Parking
Garage spaces 2
Garage type -
Other parking spaces 0
Total parking spaces 2
Condo Details
Amenities
Exercise Centre, Laundry - In Suite
Inclusions
Property History
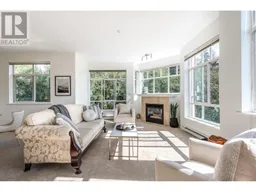 29
29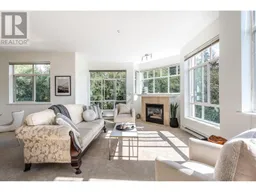 29
29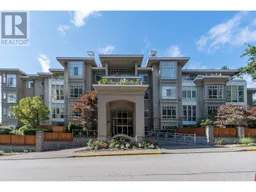 29
29
