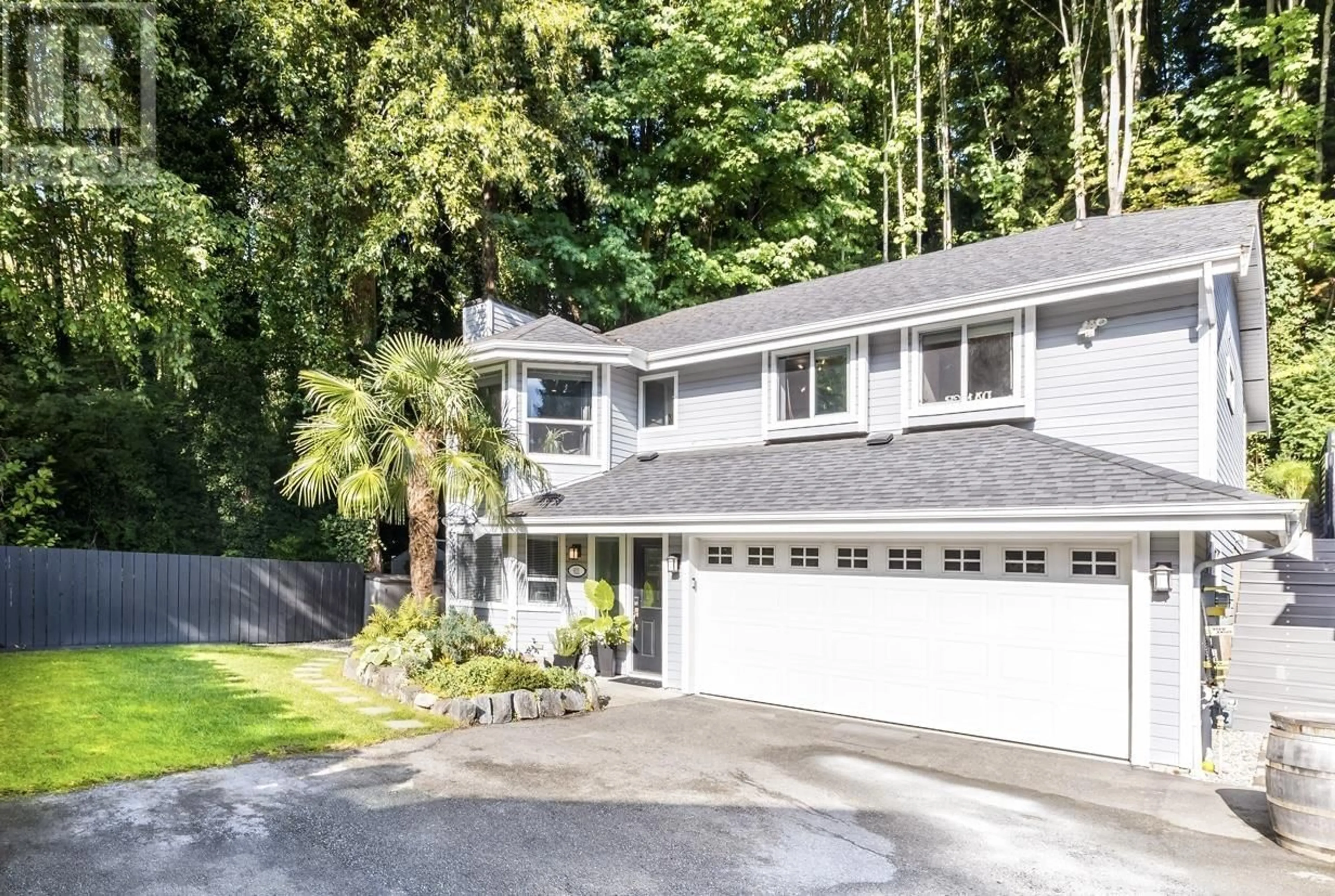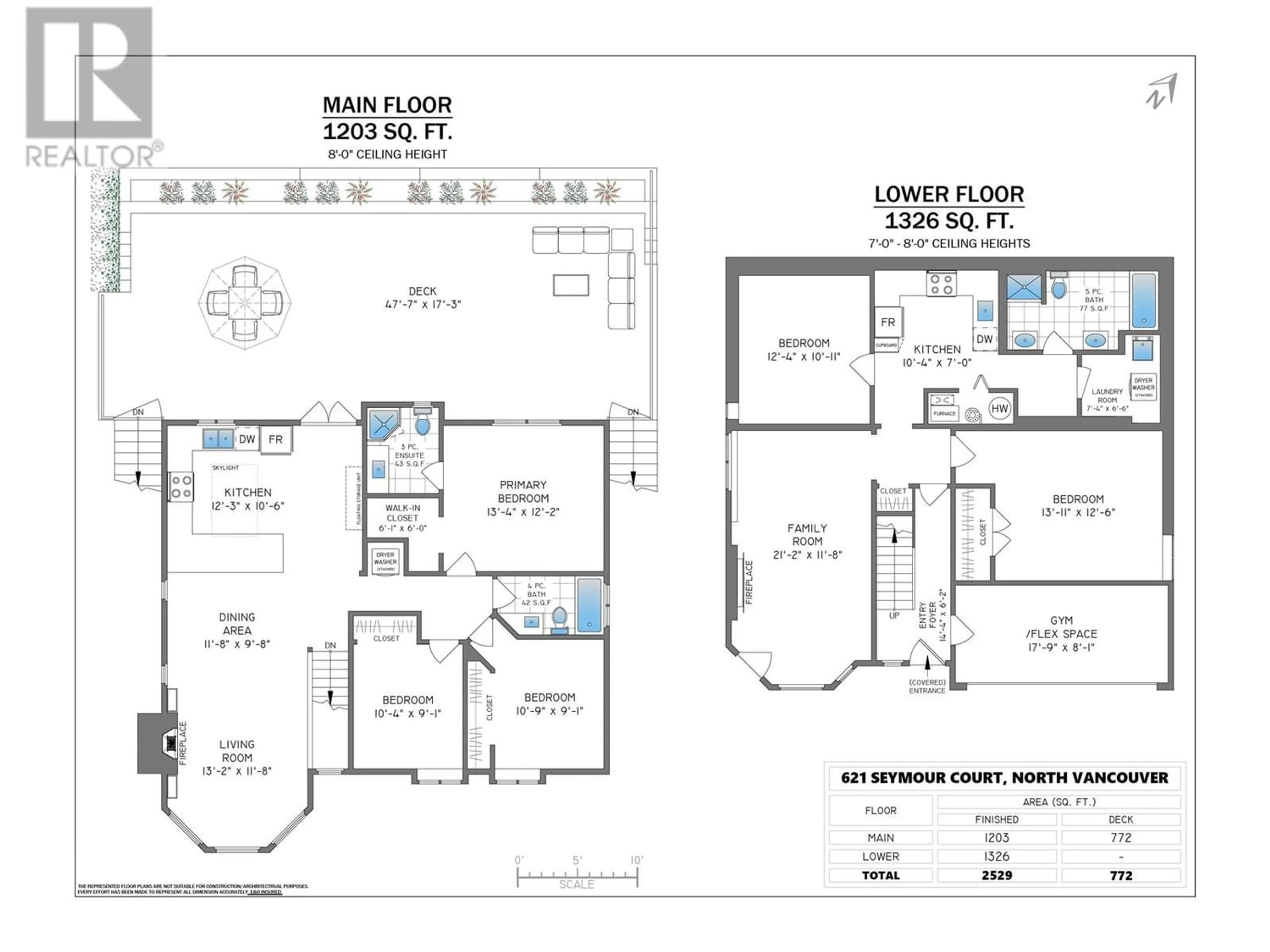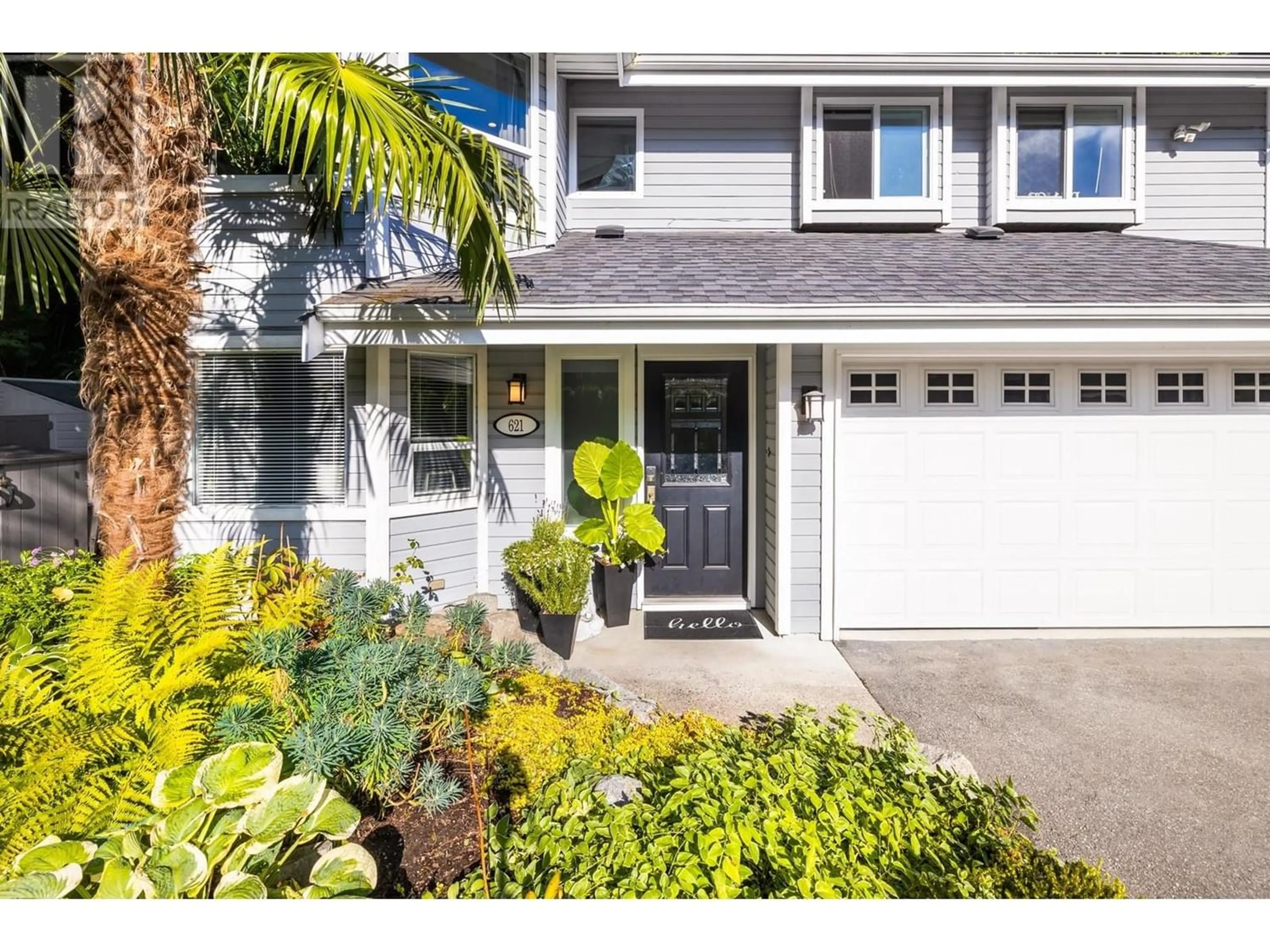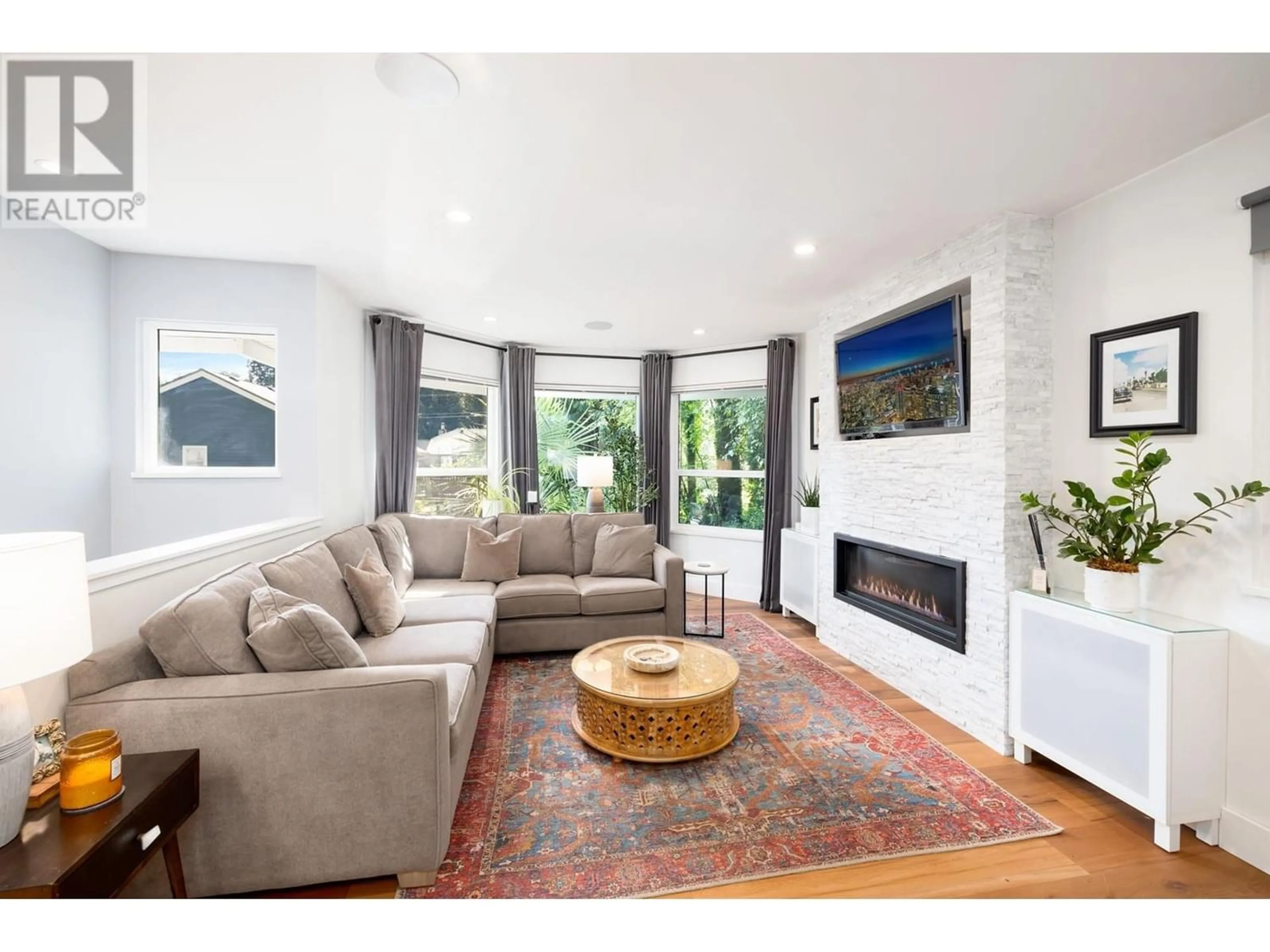621 SEYMOUR COURT, North Vancouver, British Columbia V7J3S7
Contact us about this property
Highlights
Estimated ValueThis is the price Wahi expects this property to sell for.
The calculation is powered by our Instant Home Value Estimate, which uses current market and property price trends to estimate your home’s value with a 90% accuracy rate.Not available
Price/Sqft$909/sqft
Est. Mortgage$9,873/mo
Tax Amount ()-
Days On Market231 days
Description
This unique property on an oversized greenbelt lot offers an ideal location for families on one of the most coveted & quiet cul-de-sacs. It´s no surprise homes rarely come available on this special street. The 2500 sqft, 5 bedroom residence is spacious and offers a functional floor plan with an open living & dining room which flows effortlessly into the large bright kitchen. Situated right off the kitchen is a large entertainment-sized deck that allows for seamless indoor & outdoor living. The upper level of the home offers 3 bedrooms, the primary bedroom is large with a beautiful en-suite & walk-in closet. The lower level offers even more space for the family or alternatively if you need a mortgage helper, it offers a bright above ground 2 bedroom suite. With easy access to the best North Shore trails, shopping, & top-rated schools, this home is a must-see for families looking for a convenient & peaceful lifestyle. (id:39198)
Property Details
Interior
Features
Exterior
Features
Parking
Garage spaces 3
Garage type -
Other parking spaces 0
Total parking spaces 3




