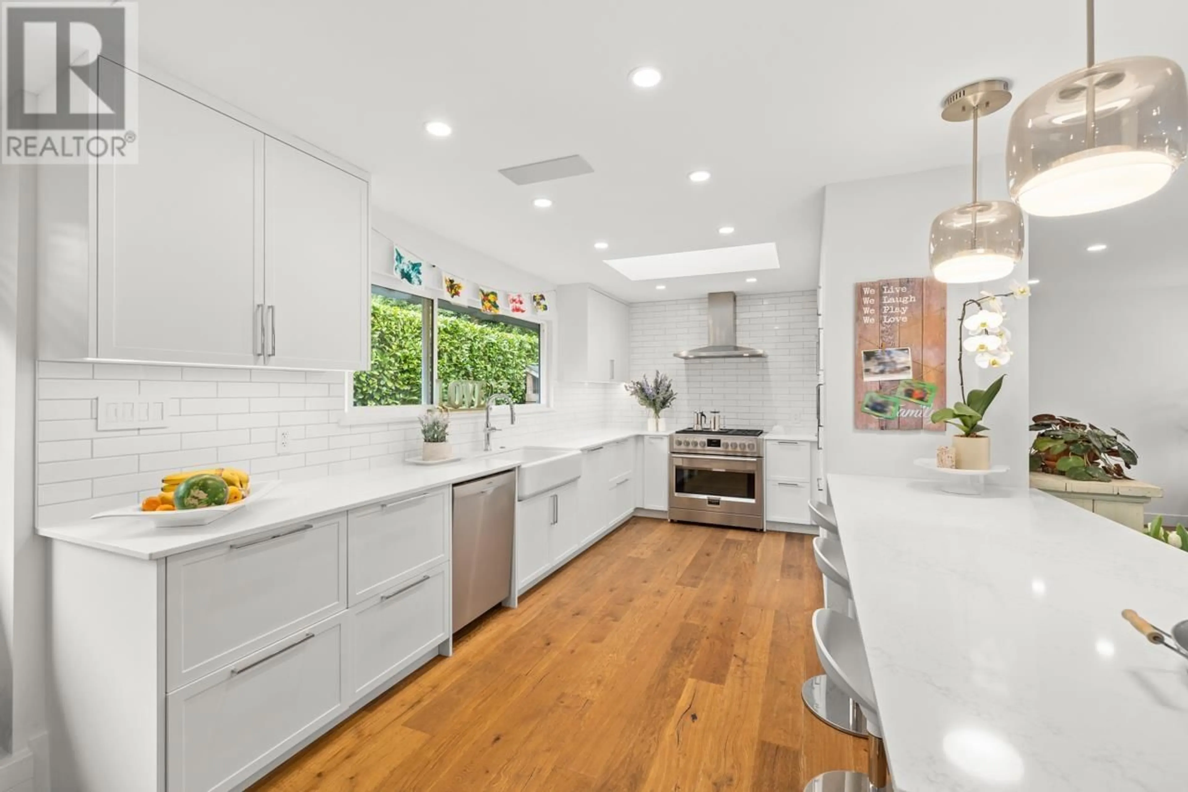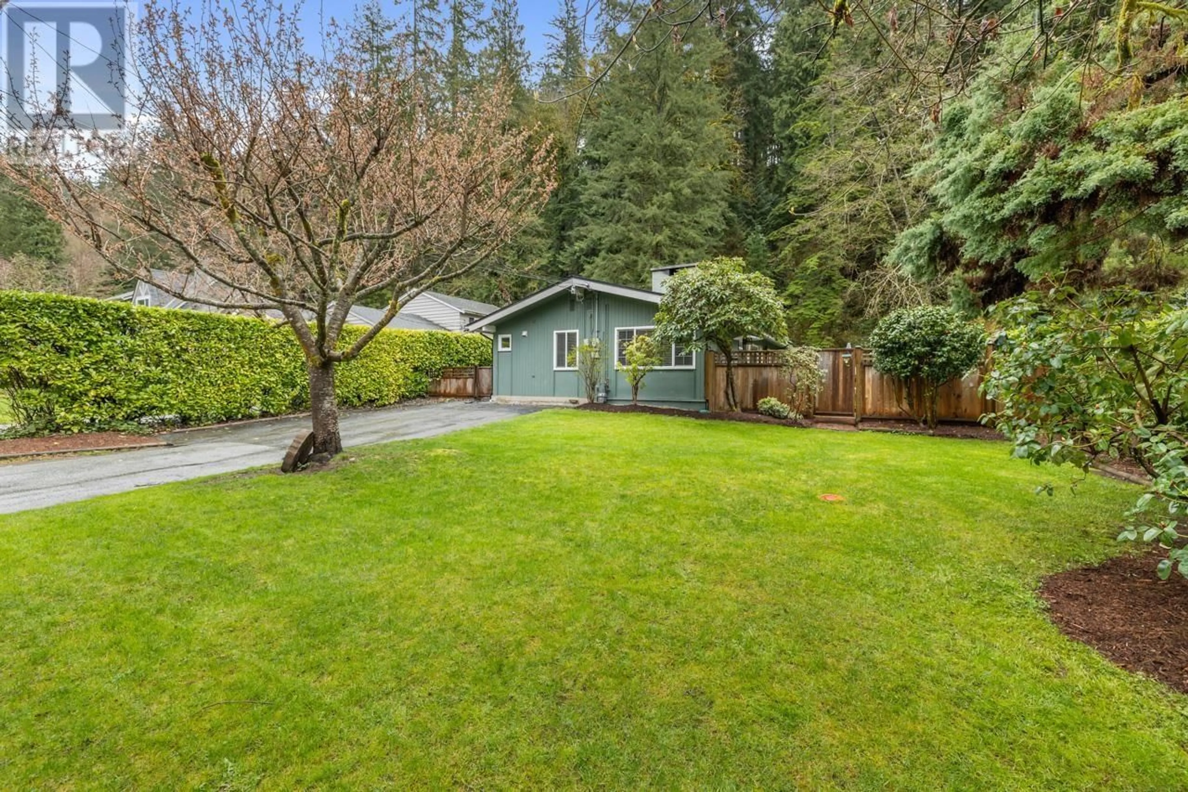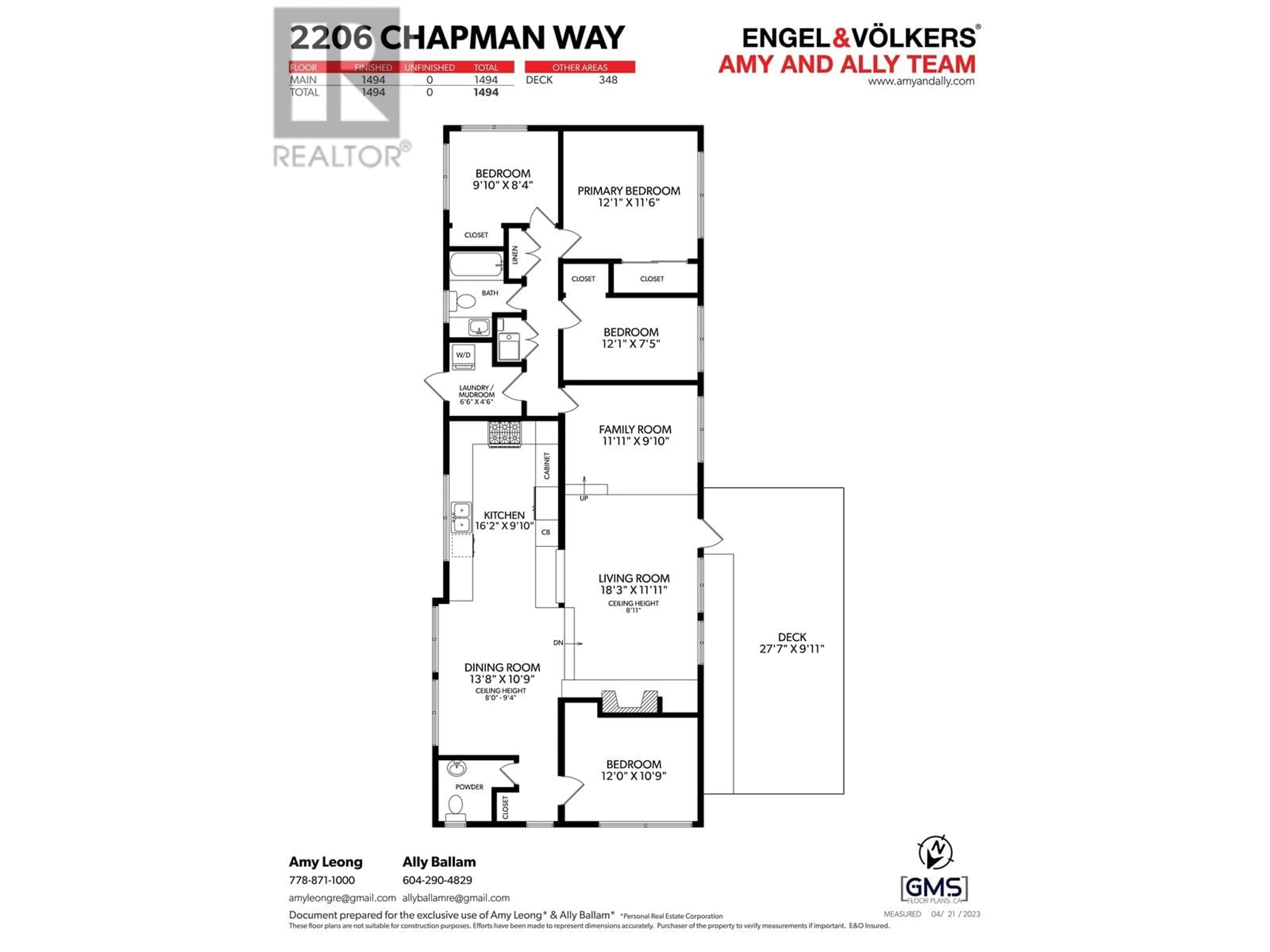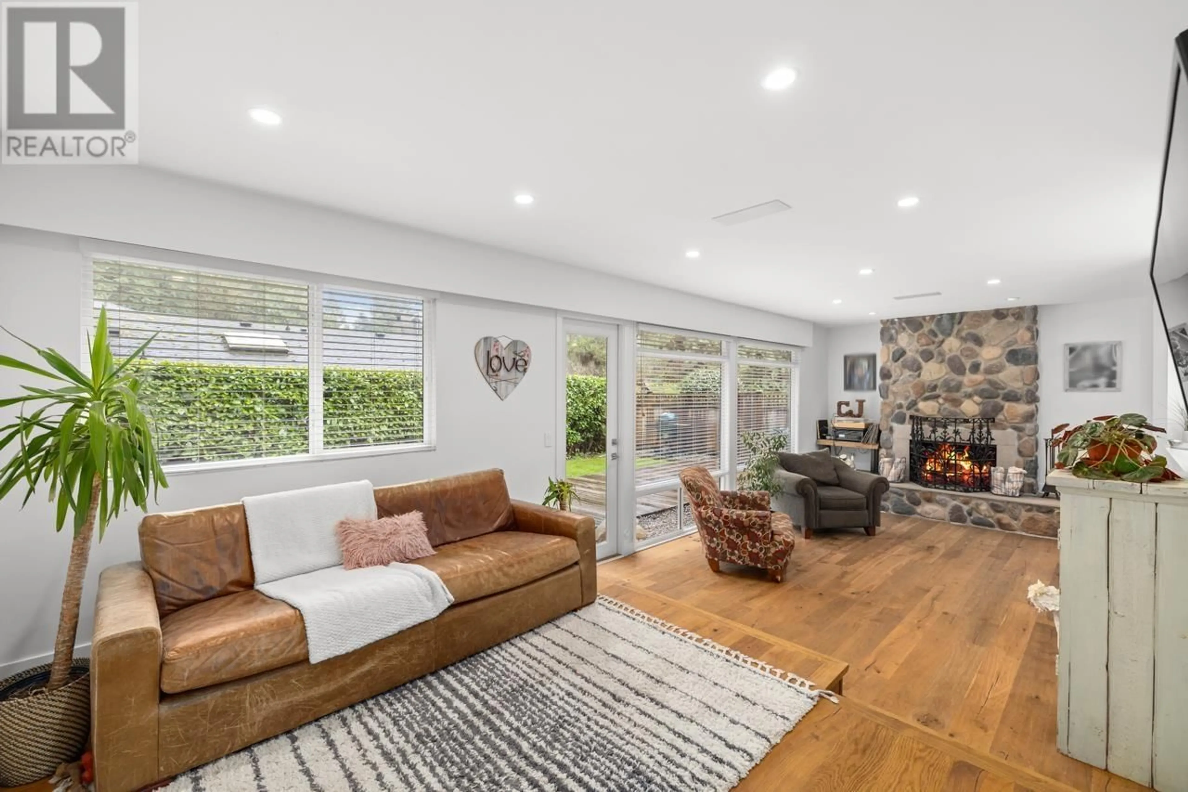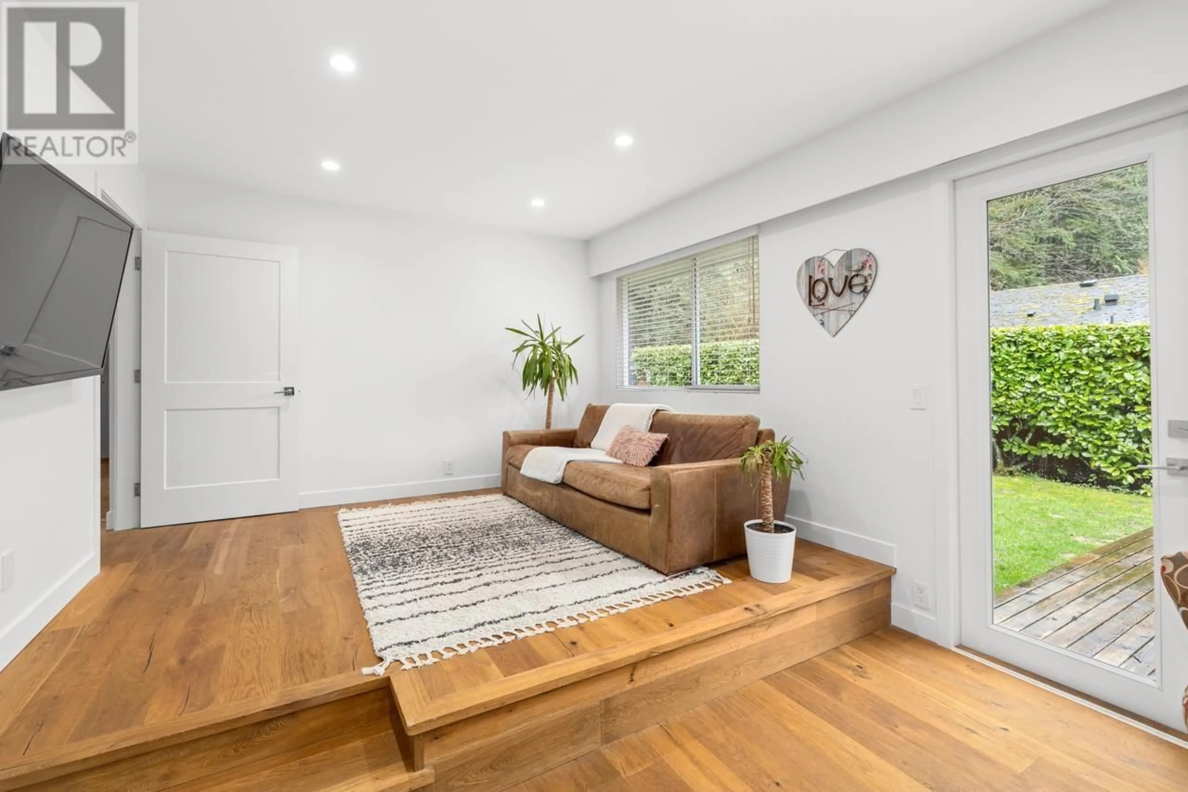2206 CHAPMAN WAY, North Vancouver, British Columbia V7H1W1
Contact us about this property
Highlights
Estimated ValueThis is the price Wahi expects this property to sell for.
The calculation is powered by our Instant Home Value Estimate, which uses current market and property price trends to estimate your home’s value with a 90% accuracy rate.Not available
Price/Sqft$1,137/sqft
Est. Mortgage$7,296/mo
Tax Amount ()-
Days On Market11 hours
Description
Perfect starter home 15 min to DT Van. Renovated 4 bedroom RANCHER on a sunny, flat 8400 square ft lot in one of the most sought after family friendly neighbourhoods. Love the feeling of instant tranquility and privacy in a location known as 'park heaven'. This beautiful one level home has been extensively renovated w/hardwood flooring, new dreamy white kitchen w/integrated cabinets, quartz counters, deep farmhouse sink, high end appliances. Very functional floorplan w/bedroom wing- perfect for entertaining & keeping sleeping quarters separate. Large windows & walk out patio blends indoors/outdoors. Mature hedging and surrounded by green space backing onto a quiet greenbelt. Great school catchment & neighbourhood. A must see! Open house Fri (02/21) 2-3pm, Sat (02/22) & Sun (02/23) 2-4 pm. (id:39198)
Upcoming Open Houses
Property Details
Interior
Features
Exterior
Features
Parking
Garage spaces 4
Garage type -
Other parking spaces 0
Total parking spaces 4
Property History
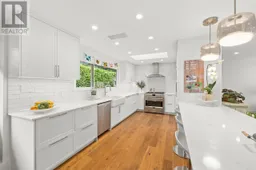 28
28
