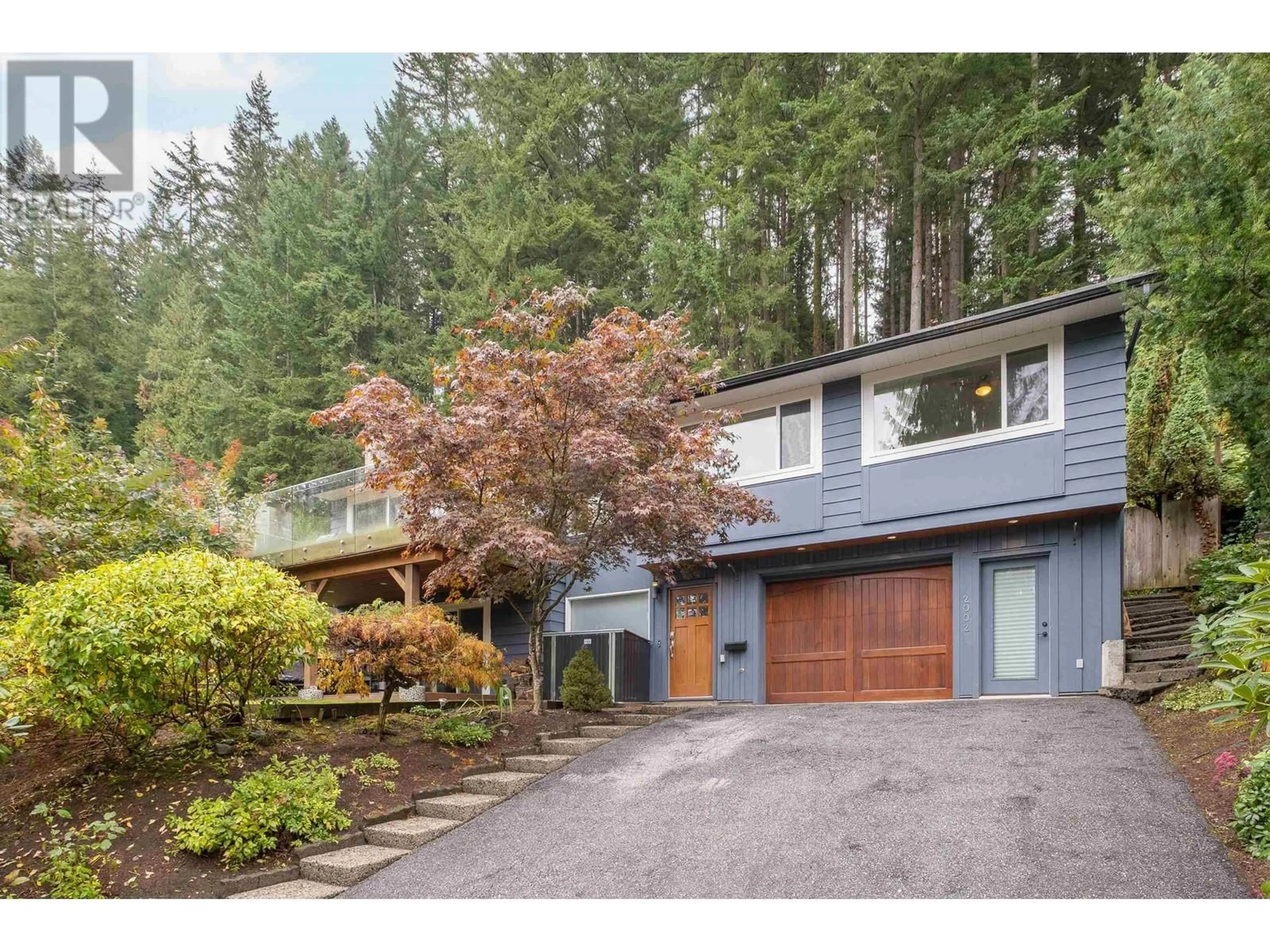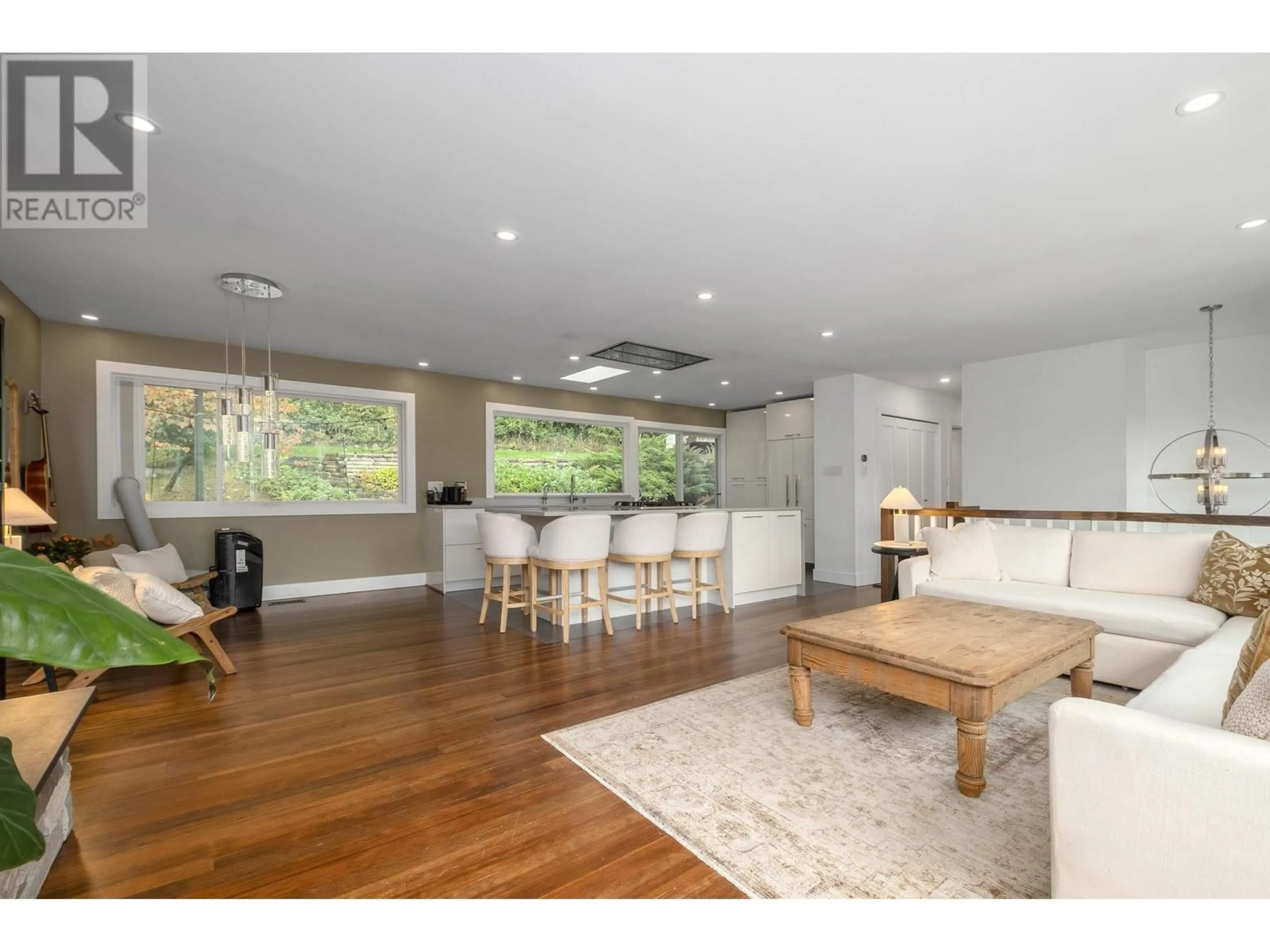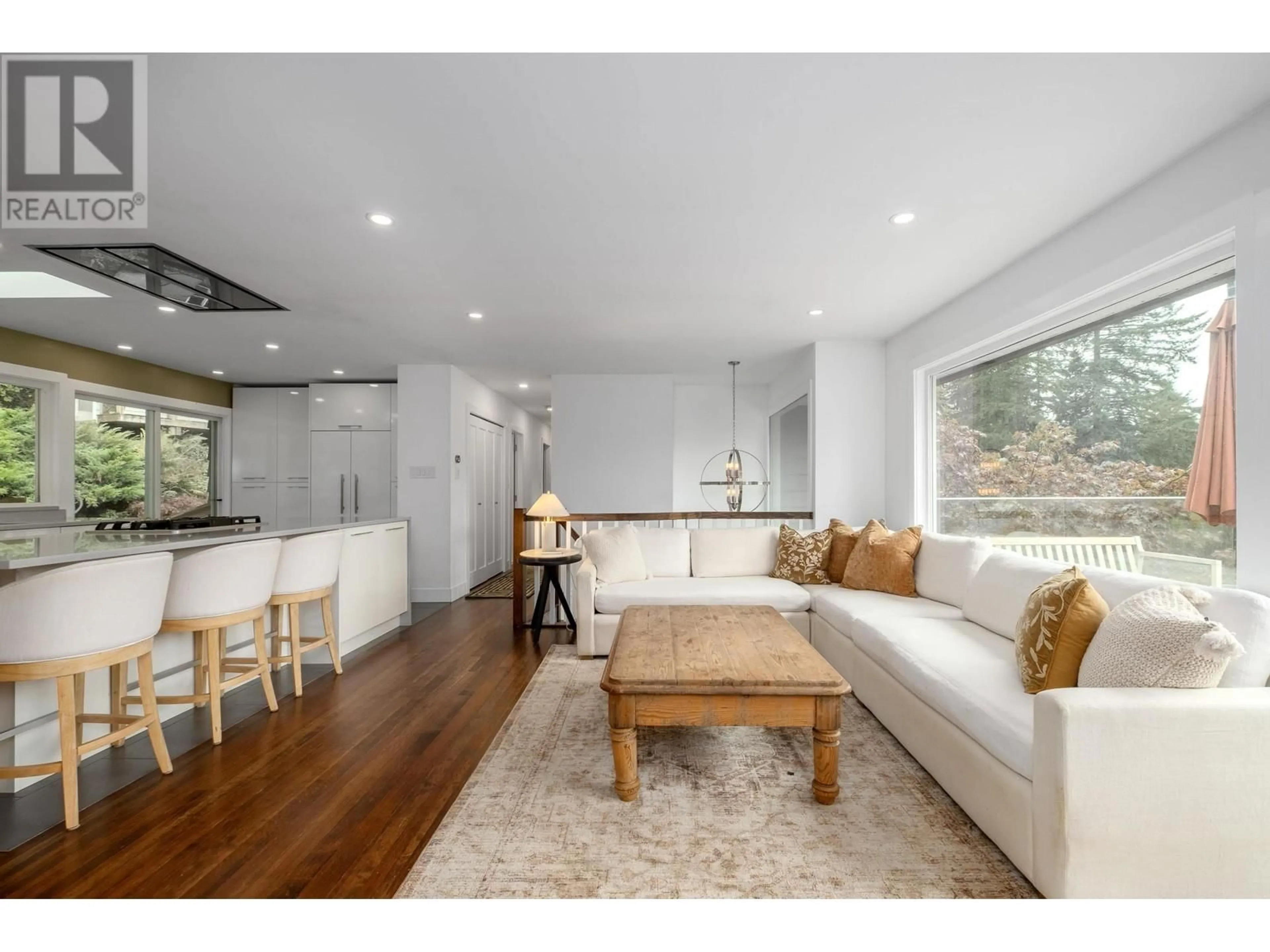2002 RIVERGROVE PLACE, North Vancouver, British Columbia V7H2L4
Contact us about this property
Highlights
Estimated ValueThis is the price Wahi expects this property to sell for.
The calculation is powered by our Instant Home Value Estimate, which uses current market and property price trends to estimate your home’s value with a 90% accuracy rate.Not available
Price/Sqft$895/sqft
Est. Mortgage$7,941/mo
Tax Amount ()-
Days On Market23 days
Description
Turn-key Seymour family home situated on an quiet cul de sac surrounded by nature. This nicely updated, 4 bedroom, 3 full bathroom, 2,064 square ft home sits nicely elevated on a 9,783 square ft lot backing onto greenbelt & enjoying 360 degree forest views. The home features an open kitchen, dining, & living on the main with a chef´s kitchen - ideal for entertaining; cozy living space with wood fireplace that nicely transitions to the front and back outdoor spaces; a glass-railed deck space on the front to take in the views; as well as 3 bedrooms & 2 full baths with a 3 pc ensuite in the primary. The lower level enjoys a living/rec room with gas fireplace, flex space, bedroom, a full bath, & separate garden level entrance that connects to a covered patio. The home also enjoys lots of secure storage, open parking out front, and a private back yard, perfect for hosting and kids. This location is an outdoor enthusiast´s dream, with Seymour River and endless hiking and biking options right outside your door! (id:39198)
Property Details
Interior
Features
Exterior
Parking
Garage spaces 4
Garage type -
Other parking spaces 0
Total parking spaces 4
Property History
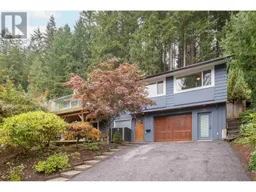 40
40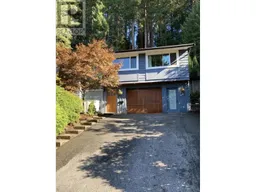 12
12
