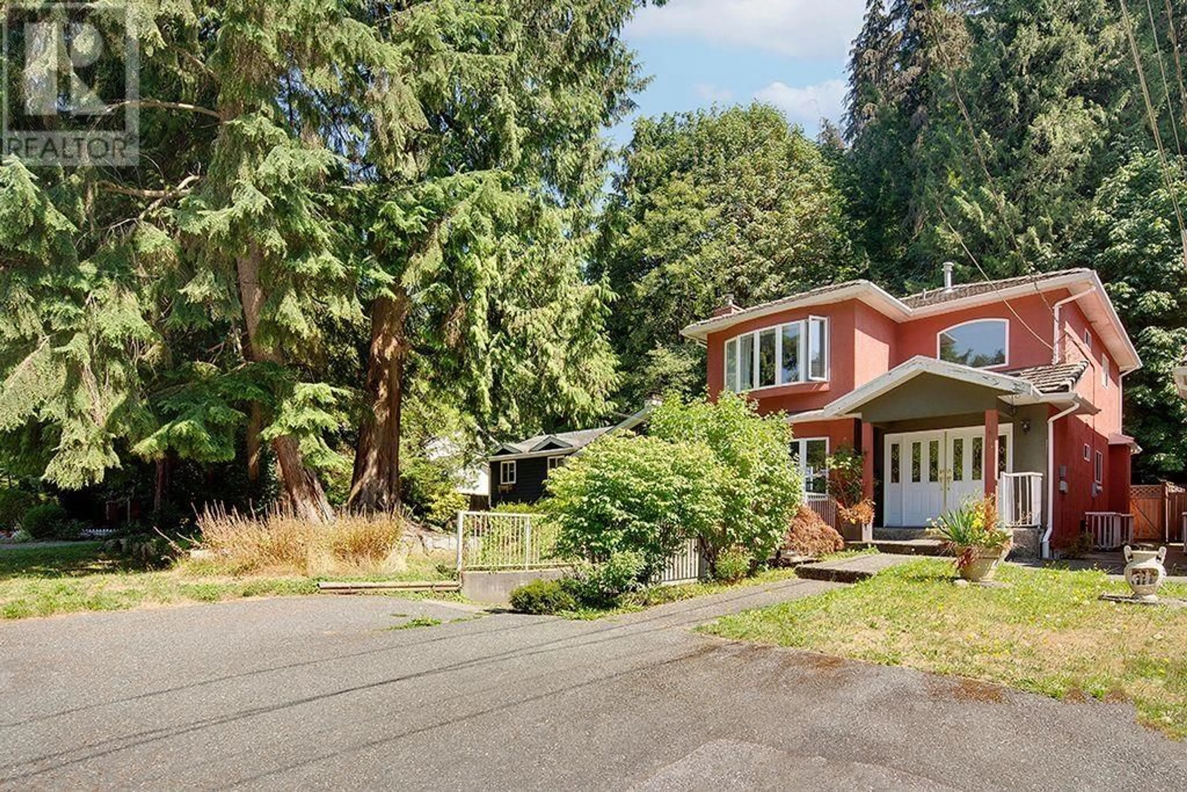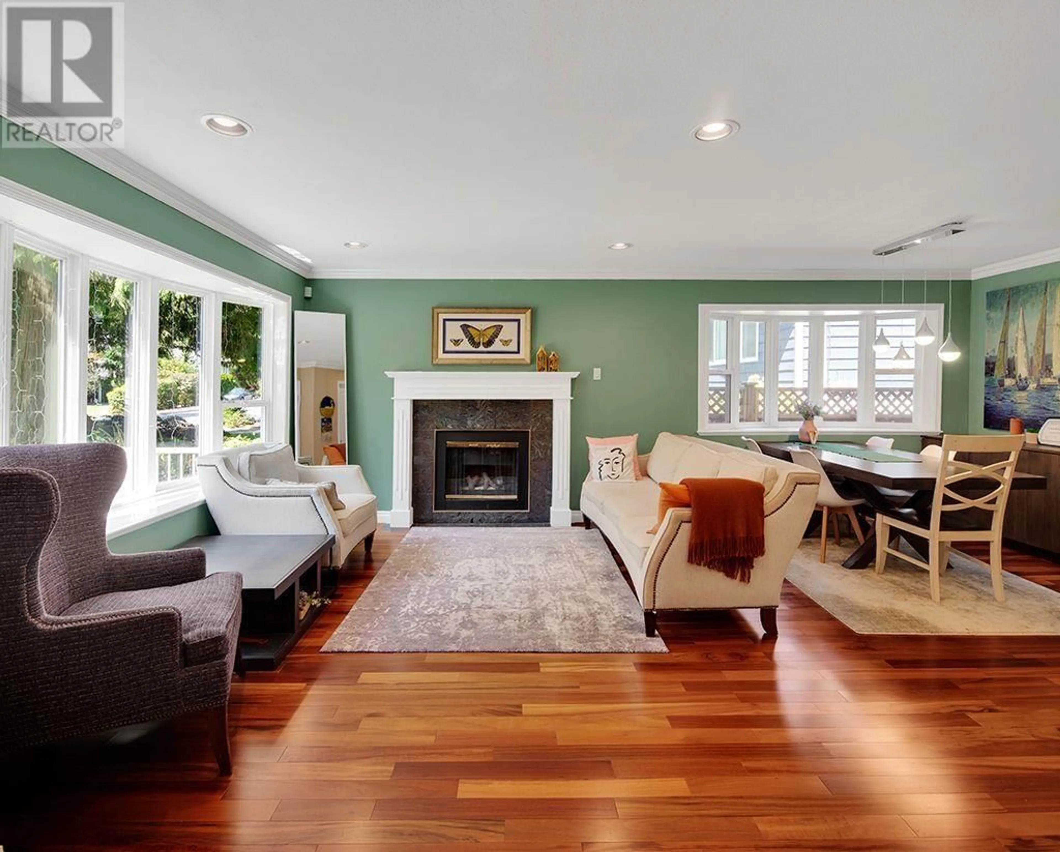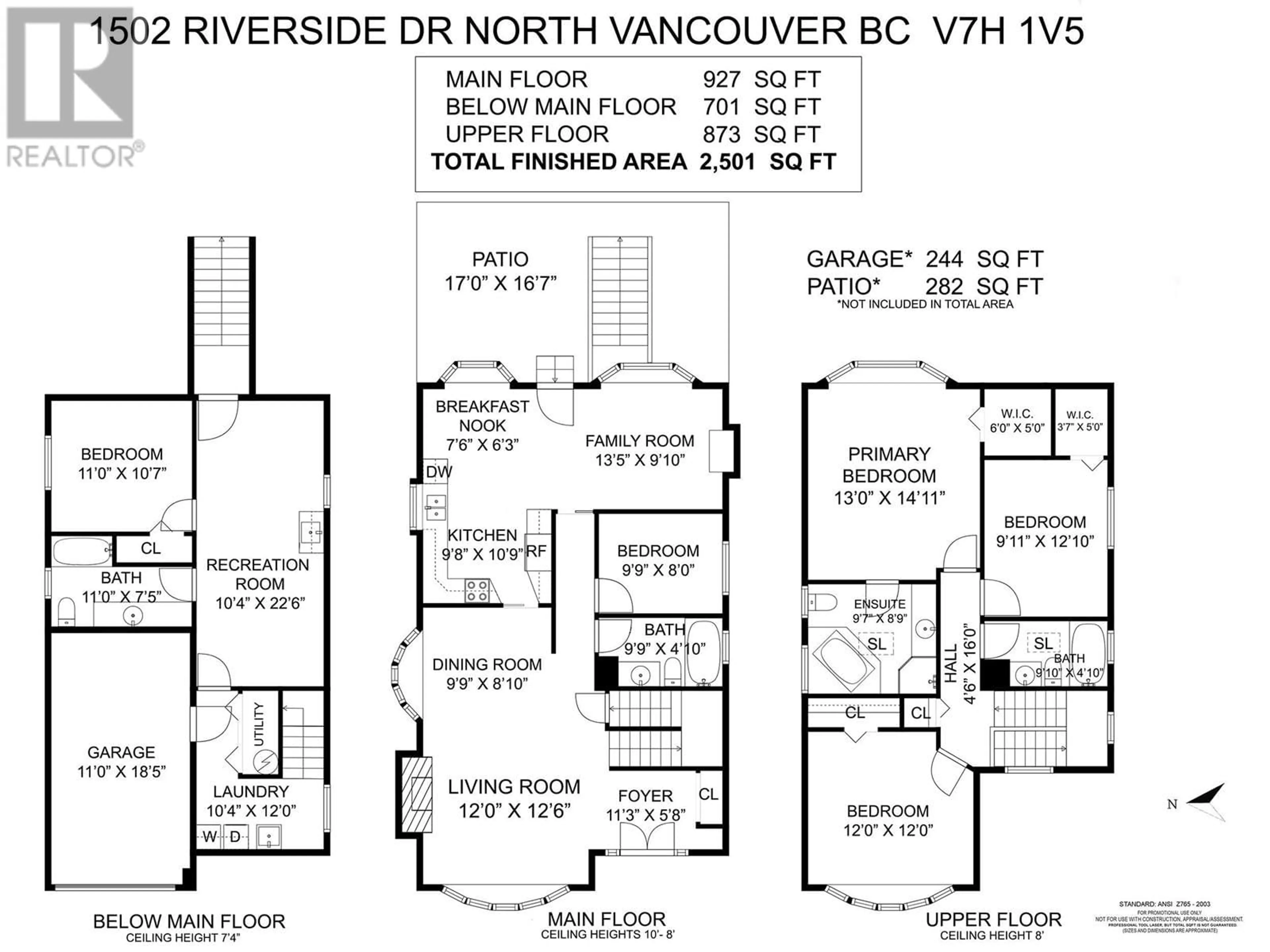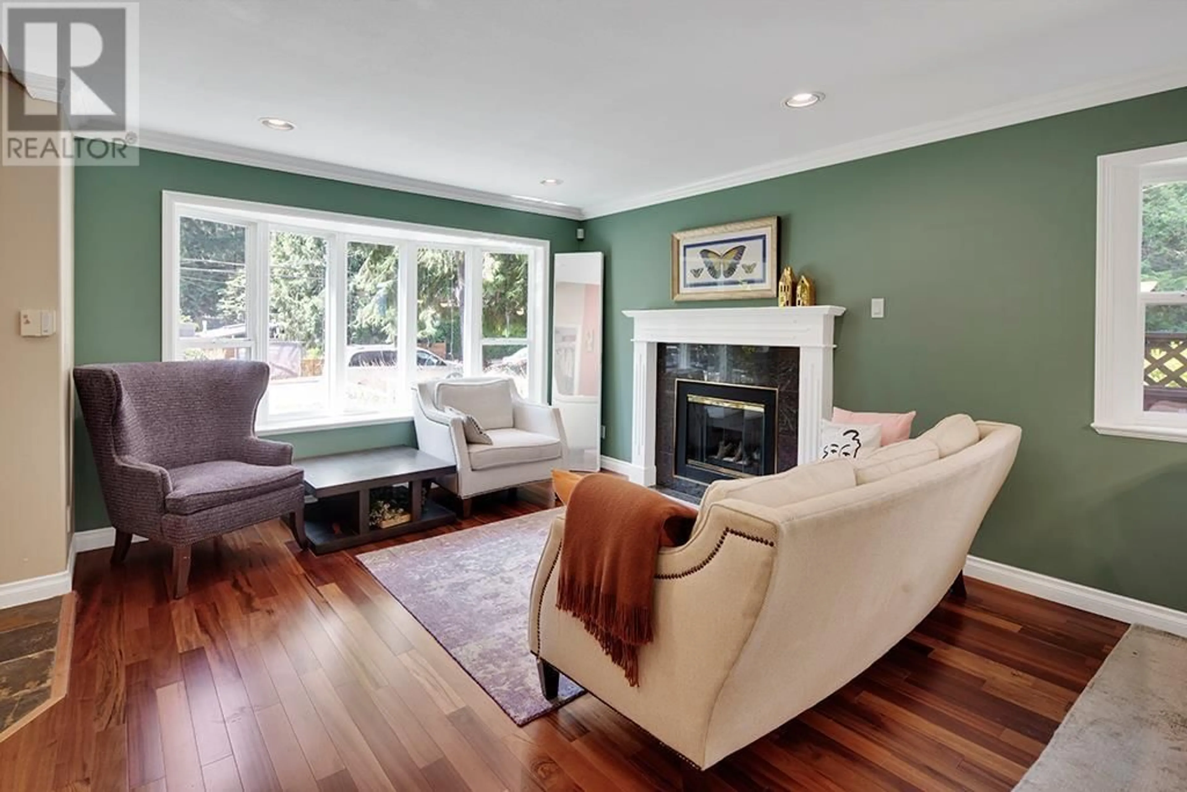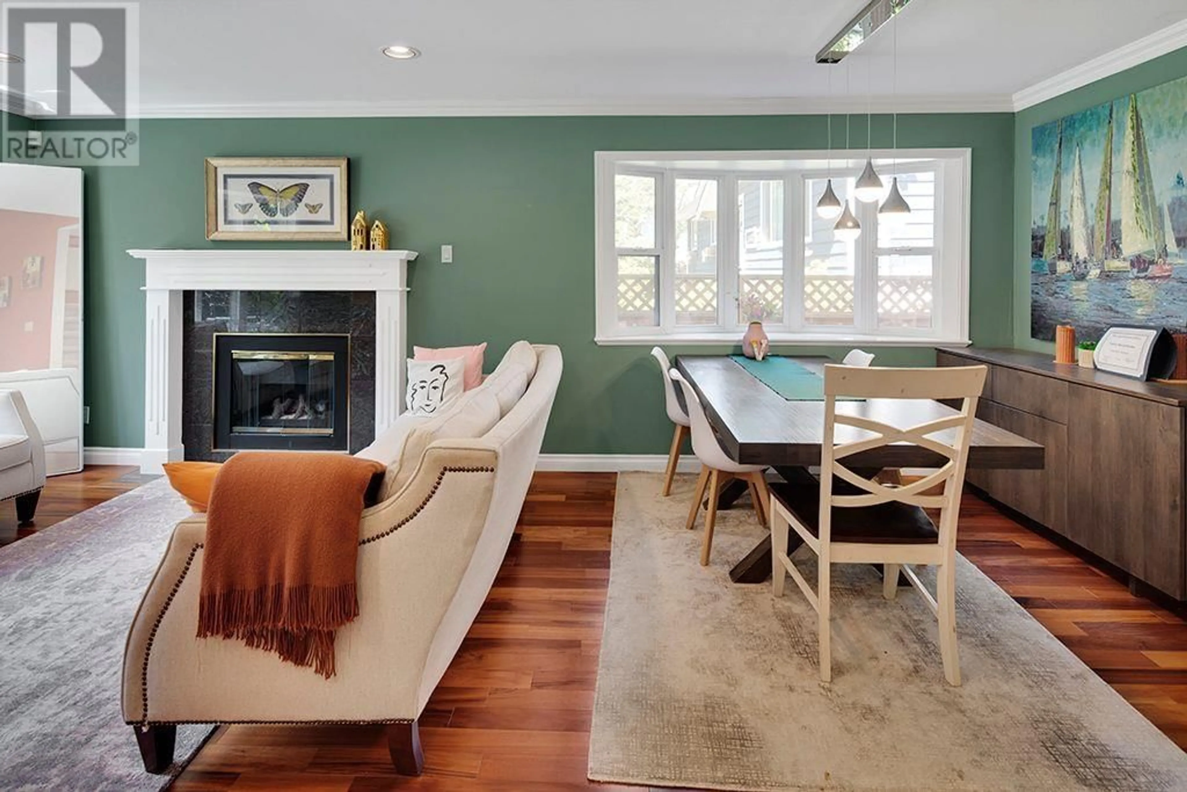1502 RIVERSIDE DRIVE, North Vancouver, British Columbia V7H1V5
Contact us about this property
Highlights
Estimated ValueThis is the price Wahi expects this property to sell for.
The calculation is powered by our Instant Home Value Estimate, which uses current market and property price trends to estimate your home’s value with a 90% accuracy rate.Not available
Price/Sqft$755/sqft
Est. Mortgage$8,117/mo
Tax Amount ()-
Days On Market13 days
Description
OPEN HOUSE SUN, DEC 15, 2-4 PM. This fantastic family home offers radiant heating, a durable tile roof, and beautiful hardwood floors with an excellent floor plan. The Family Room is conveniently located off the kitchen, and upstairs you'll find three spacious bedrooms, including a stunning master suite with a large ensuite bathroom. The home is impeccably maintained and potentially suite-able... just install the kitchen! The basement features a full bathroom, a bedroom, and a generous rec room. Situated right next to North Vancouver's incredible outdoor playground, you'll have easy access to the Seymour River and its amazing hiking and biking trails. (id:39198)
Property Details
Interior
Features
Exterior
Parking
Garage spaces 3
Garage type Garage
Other parking spaces 0
Total parking spaces 3

