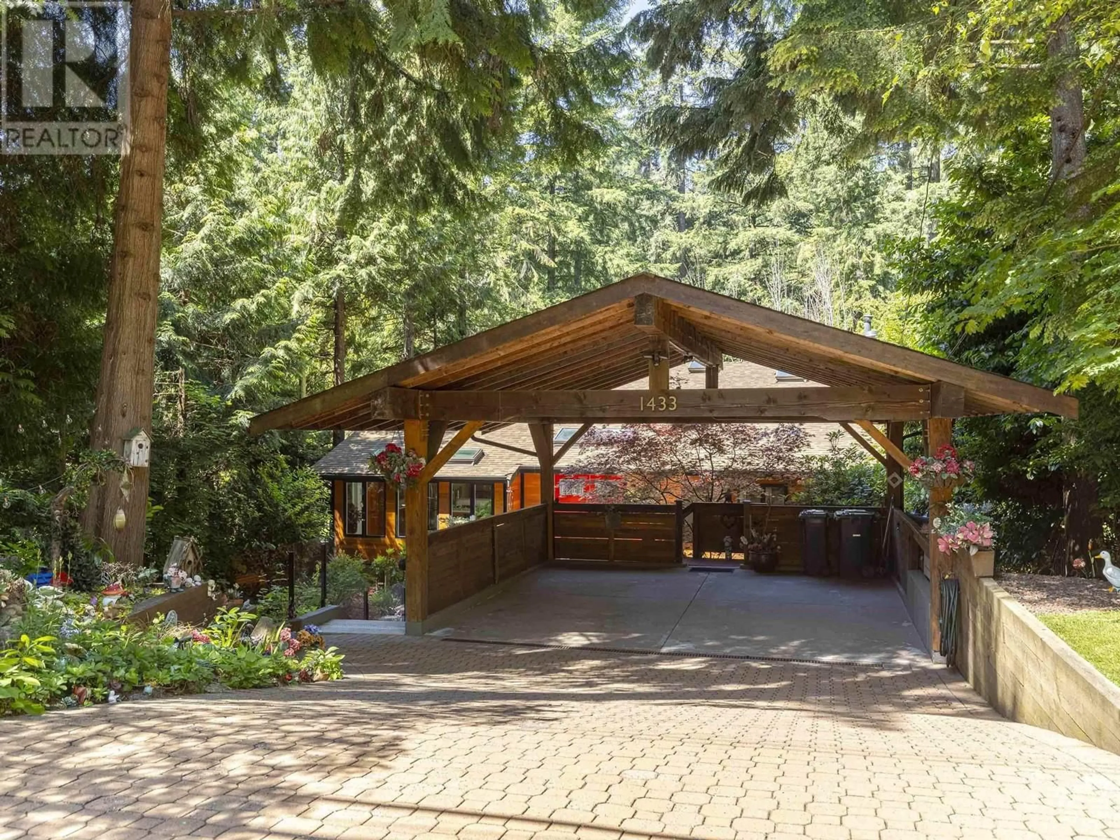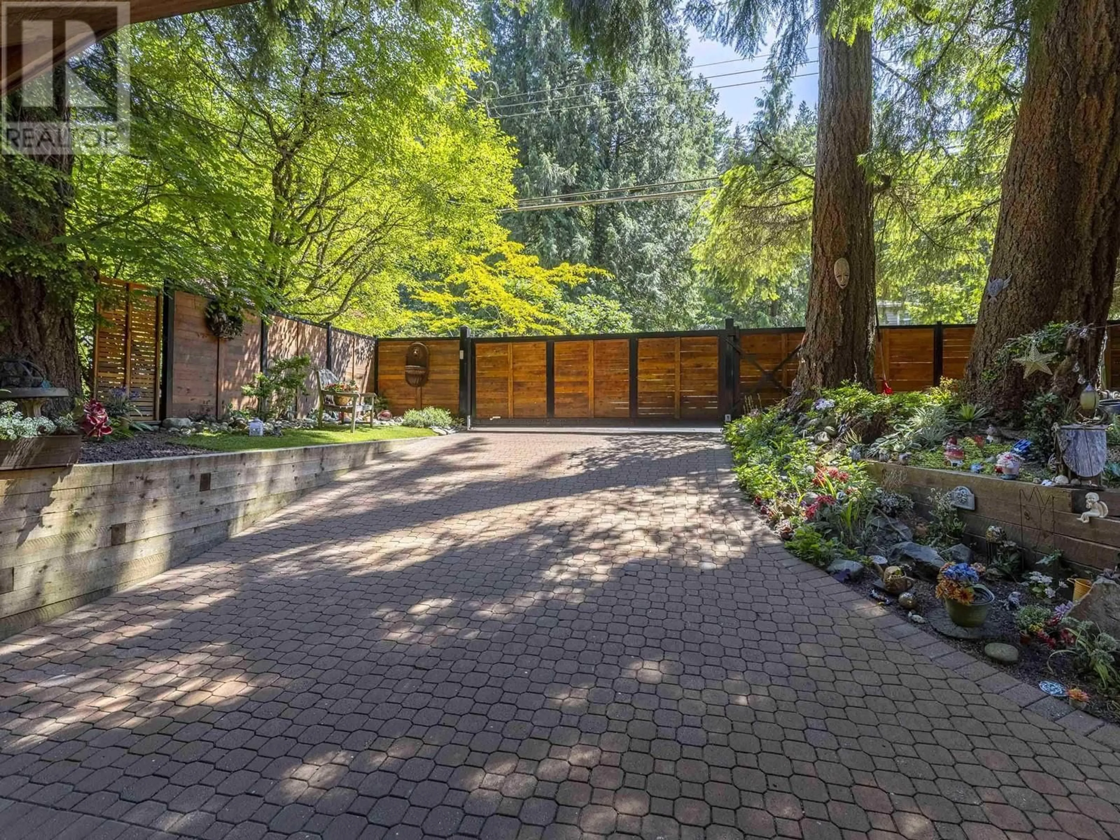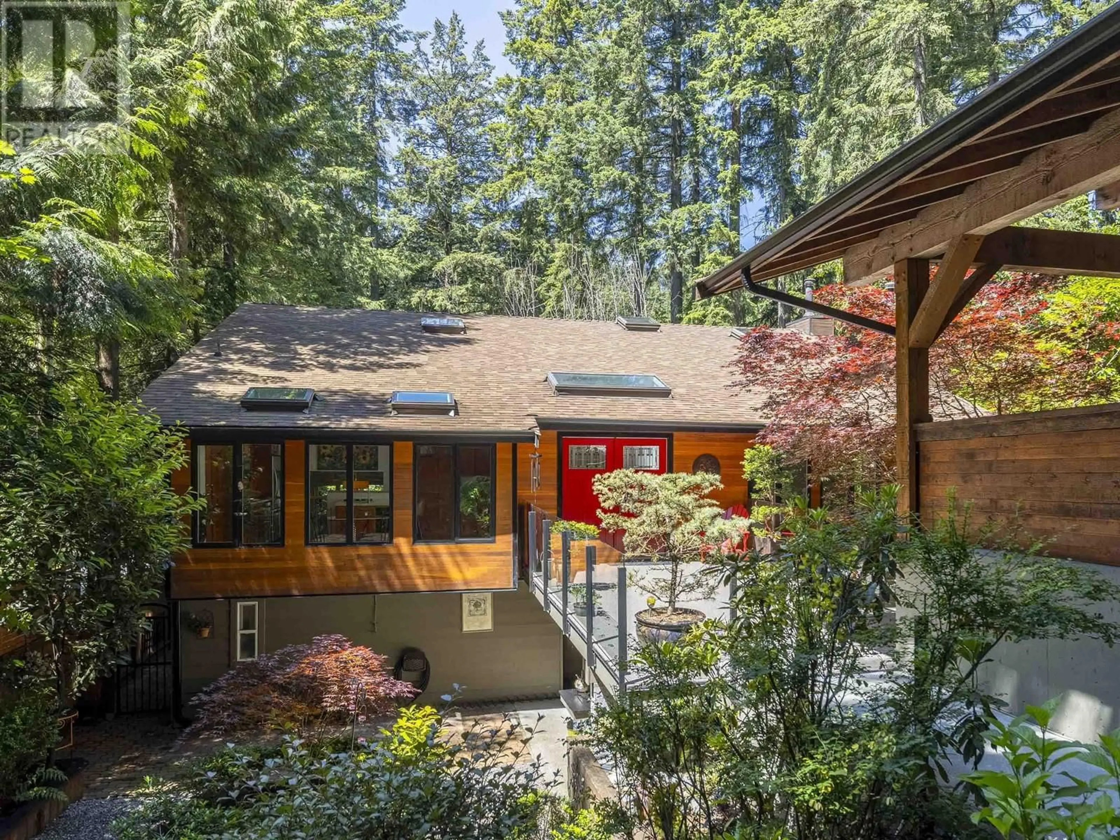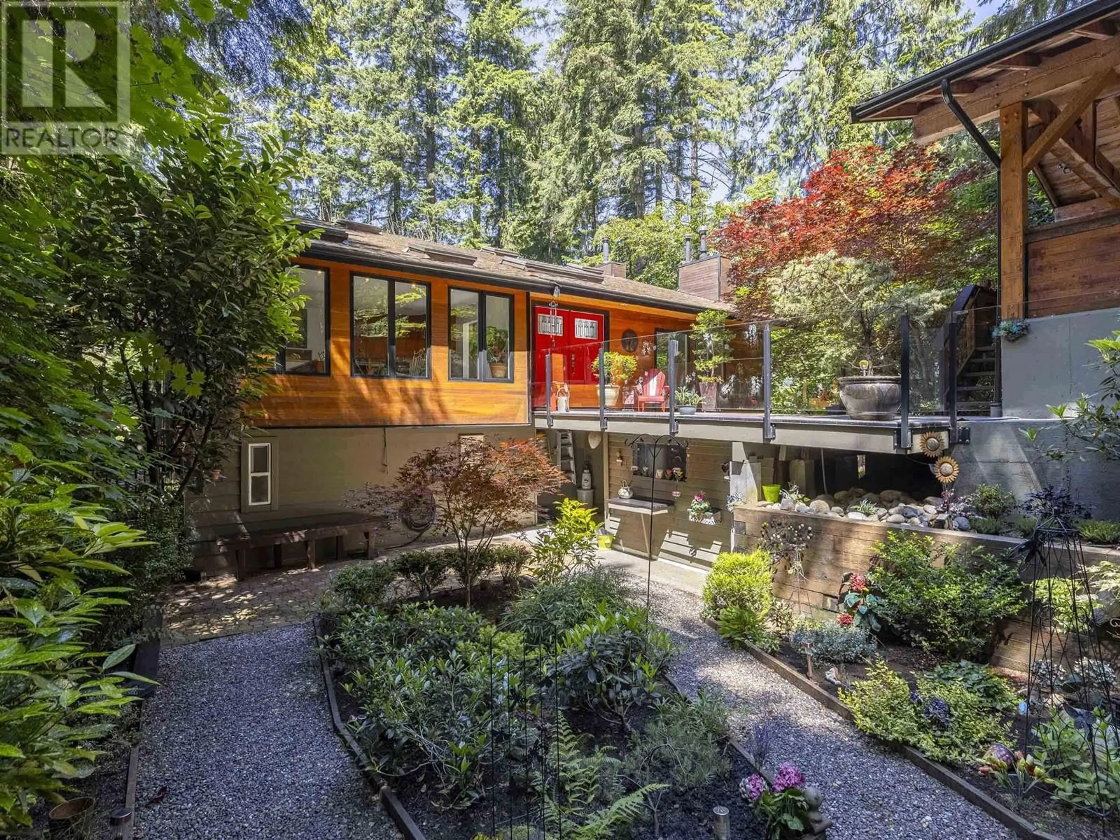1433 RIVERSIDE DRIVE, North Vancouver, British Columbia V7H1V6
Contact us about this property
Highlights
Estimated ValueThis is the price Wahi expects this property to sell for.
The calculation is powered by our Instant Home Value Estimate, which uses current market and property price trends to estimate your home’s value with a 90% accuracy rate.Not available
Price/Sqft$712/sqft
Est. Mortgage$9,397/mo
Tax Amount ()-
Days On Market181 days
Description
Welcome to your serene nature retreat just outside the city. This updated & immaculate home sits on a large, fully fenced lot with mature, low-maintenance gardens all around, where you hear the Seymour River rushing close by. Large windows & skylights abound let natural light & beauty into each spacious room. Main floor boasts kitchen fit for a chef & dining room perfect for hosting; gracious living room off front hall & family room opening onto sunny west facing deck that leads onto large, level back yard. Upstairs has 3 bedrooms including primary suite with walk-in & spa like bath. Lower floor has rec-room that could be 4th bedroom, workshop & extra storage. A/C, hot tub, sauna, wood burning fireplace & whistler inspired carport add to the resort like charm. (id:39198)
Property Details
Interior
Features
Exterior
Features
Parking
Garage spaces 4
Garage type -
Other parking spaces 0
Total parking spaces 4




