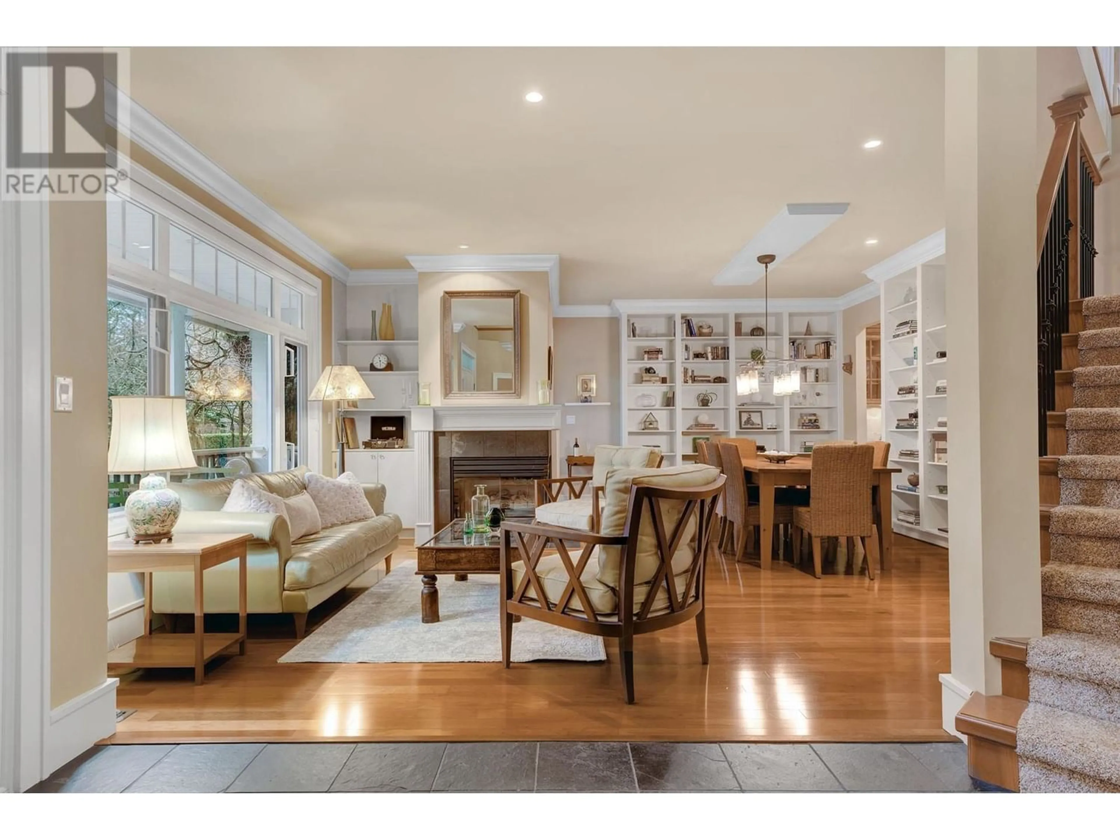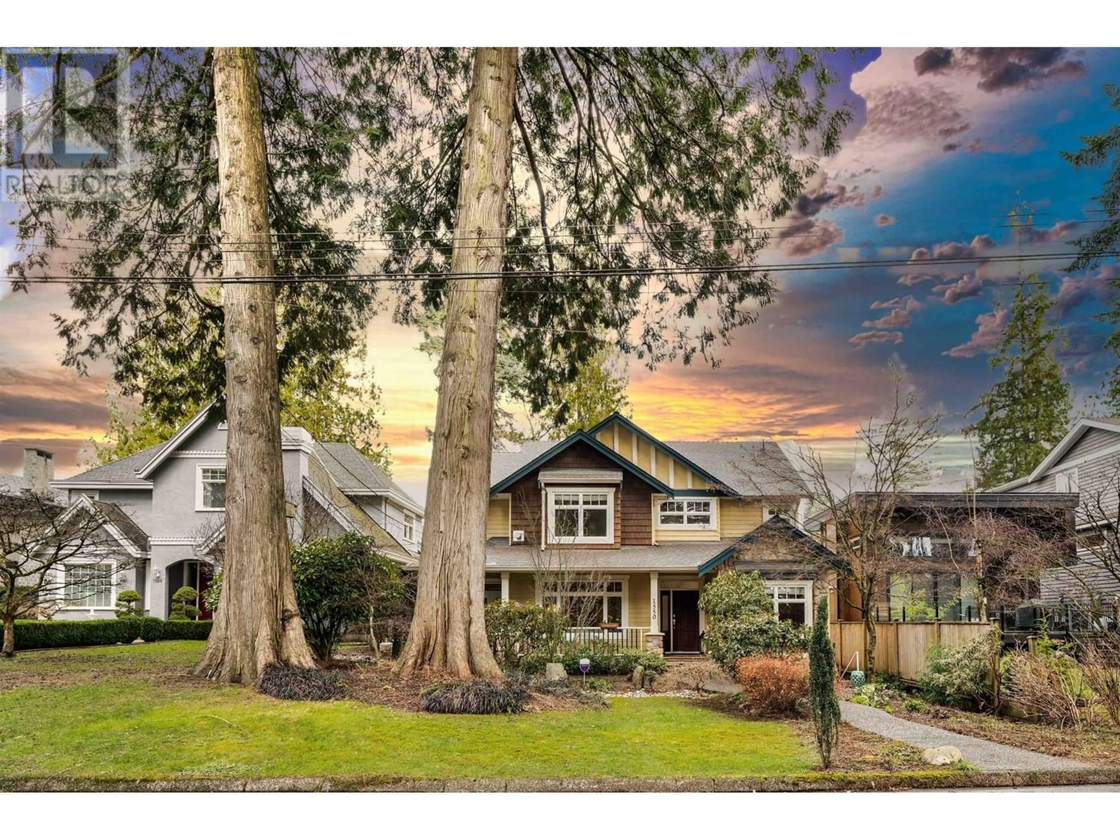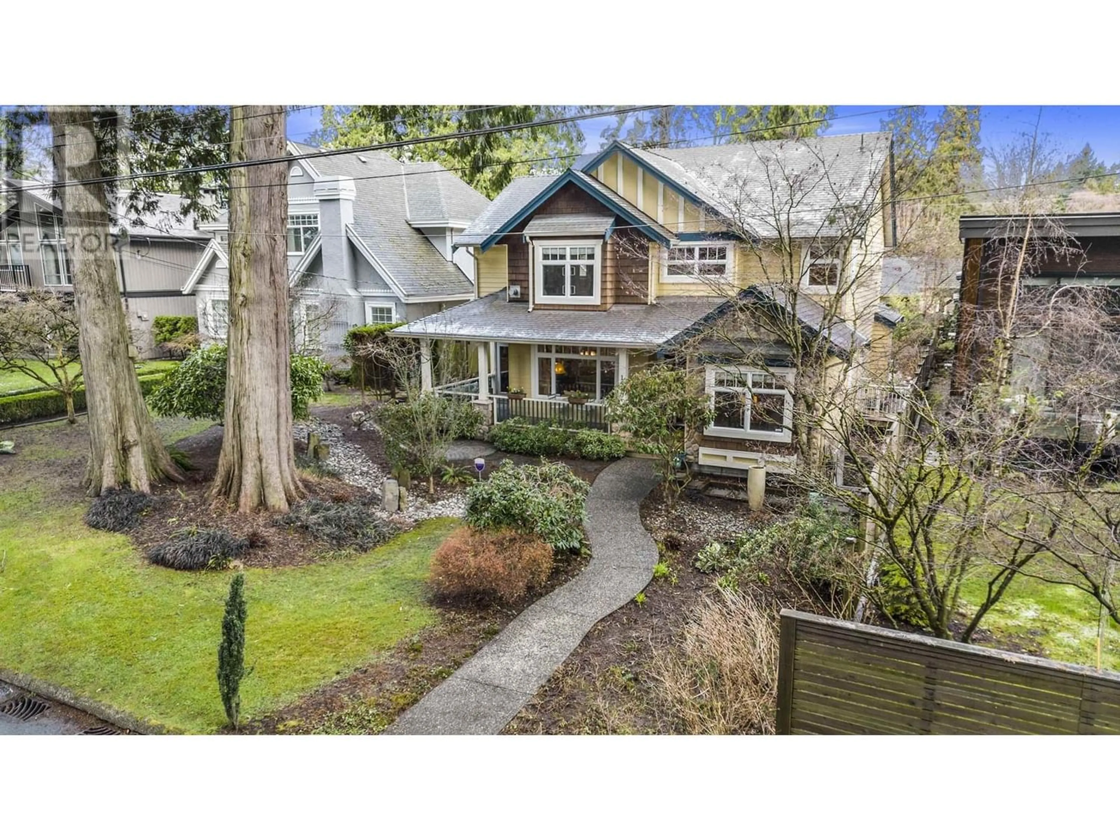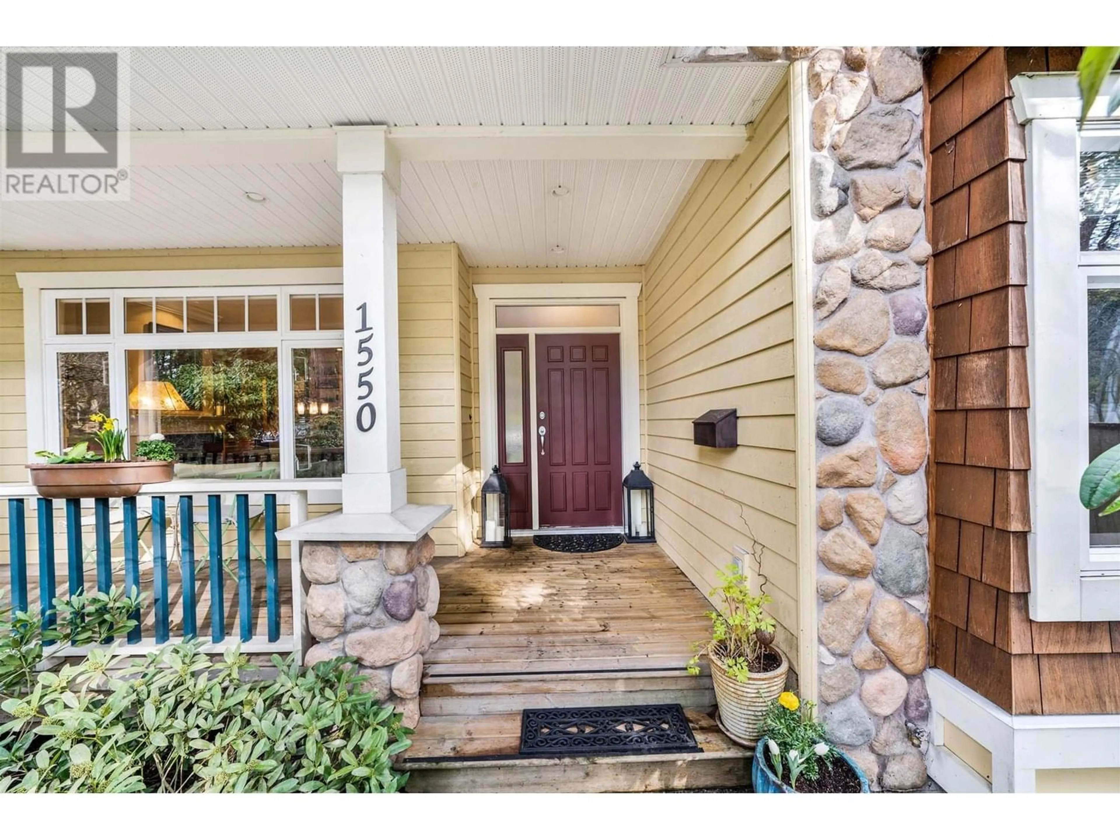1550 GRAVELEY STREET, North Vancouver, British Columbia V7P2A9
Contact us about this property
Highlights
Estimated ValueThis is the price Wahi expects this property to sell for.
The calculation is powered by our Instant Home Value Estimate, which uses current market and property price trends to estimate your home’s value with a 90% accuracy rate.Not available
Price/Sqft$768/sqft
Est. Mortgage$13,743/mo
Tax Amount ()-
Days On Market238 days
Description
Welcome to this lovingly cared for 4162 sqft craftsmen family home on the street of dreams in Pemberton Heights. Enter upon a covered wrap around porch this Noort built home is designed with entertaining in mind with a formal living room/dining room with wet bar & den on main. Gourmet kitchen with Wolf range & pantry opens to a large family room & overlooks the backyard & interlocking patio. Hardwood/slate floors on main, stone counters throughout & numerous custom built-ins. Large 7100 square ft lot detached 2-car garage with lane access. 3 levels with 4 BR & 2 full BA upstairs, 1 BR below. Primary BR is special with WIC, spacious ensuite & fireplace. Easily suitable plus a huge flex space & games room with wet bar on lower level. Right on a quiet cul-de-sac,<2 blocks from Capilano Elementary school (IB) with easy access to Marine Drive amenities. This is the forever home you have been looking for. (id:39198)
Property Details
Interior
Features
Exterior
Parking
Garage spaces 3
Garage type Garage
Other parking spaces 0
Total parking spaces 3




