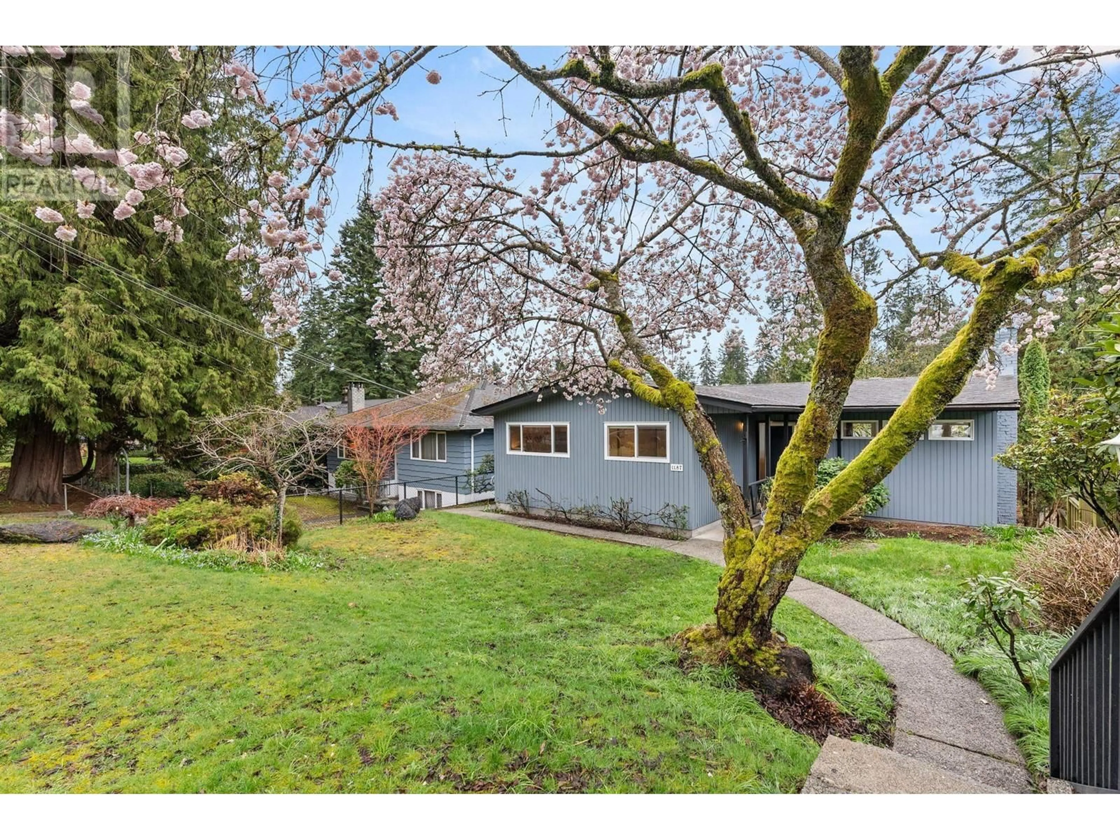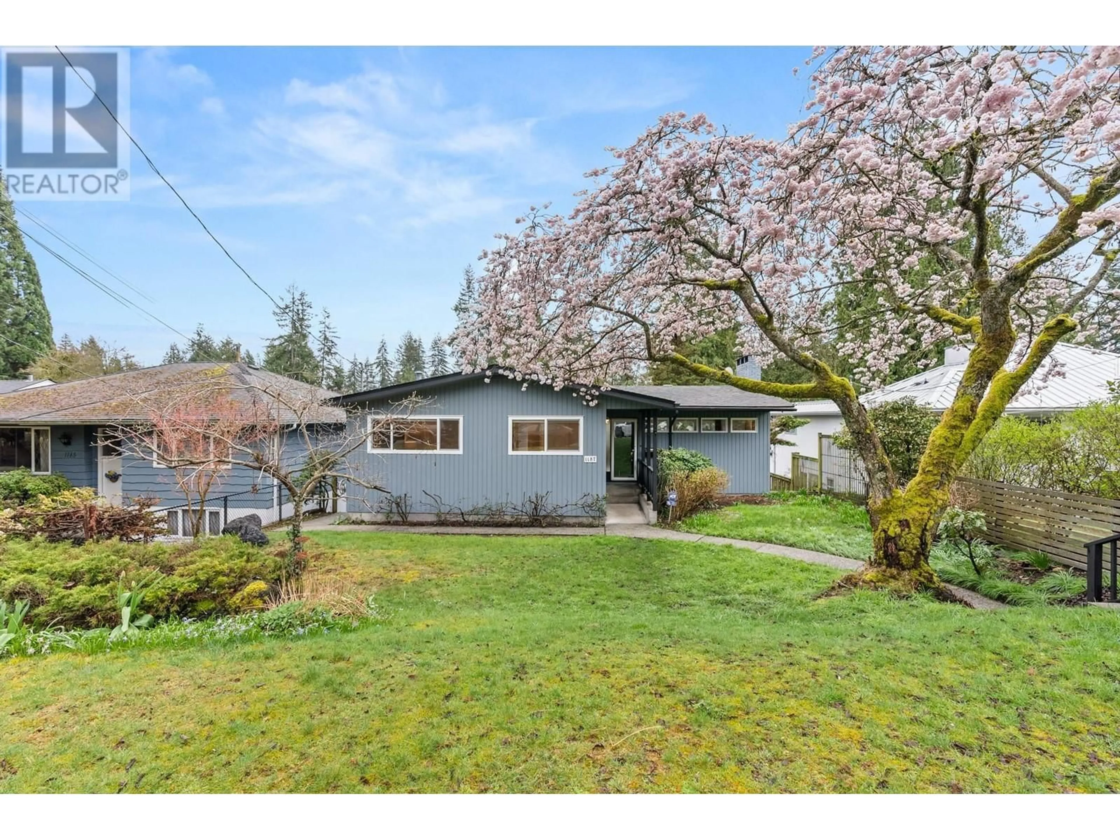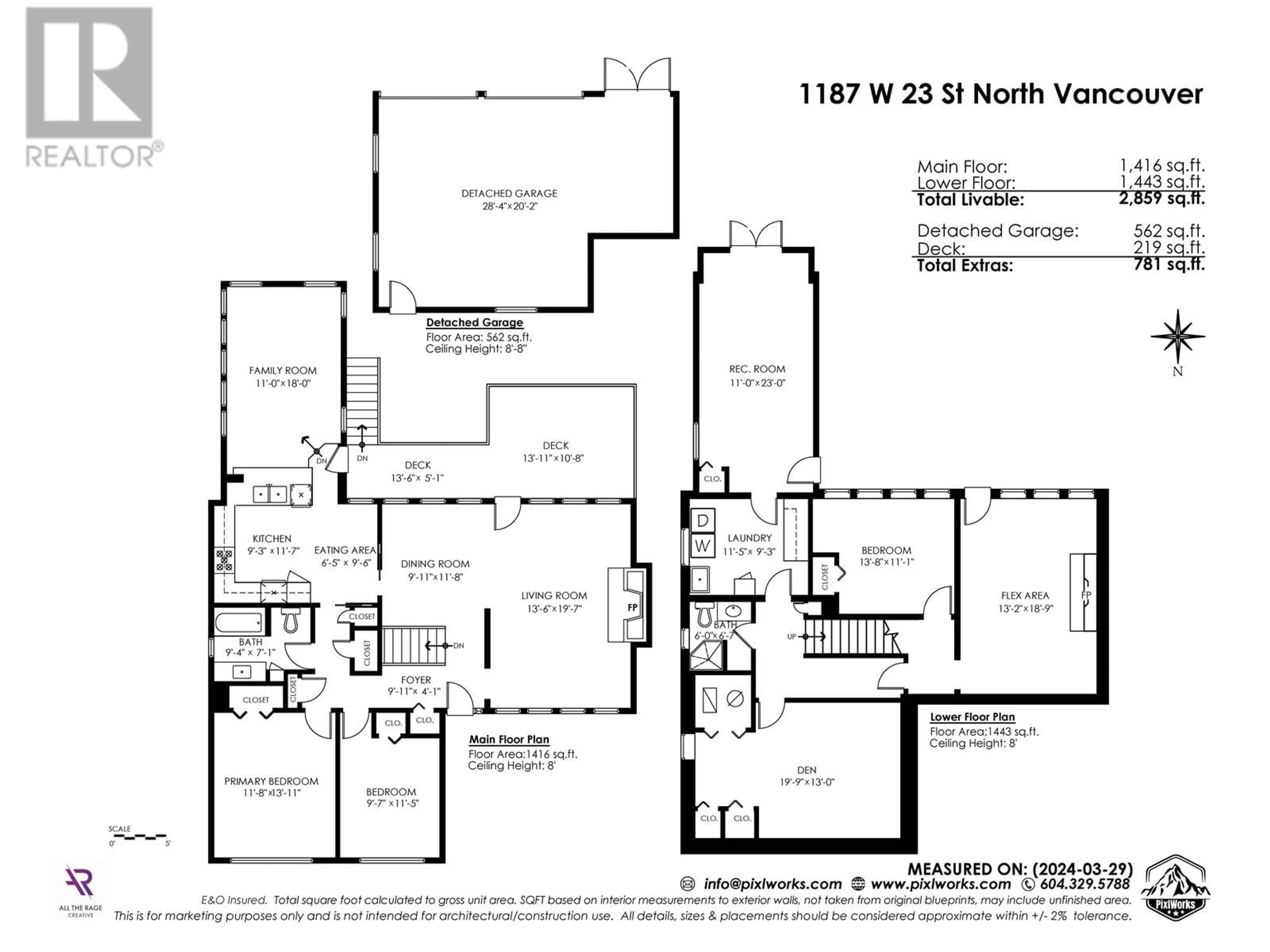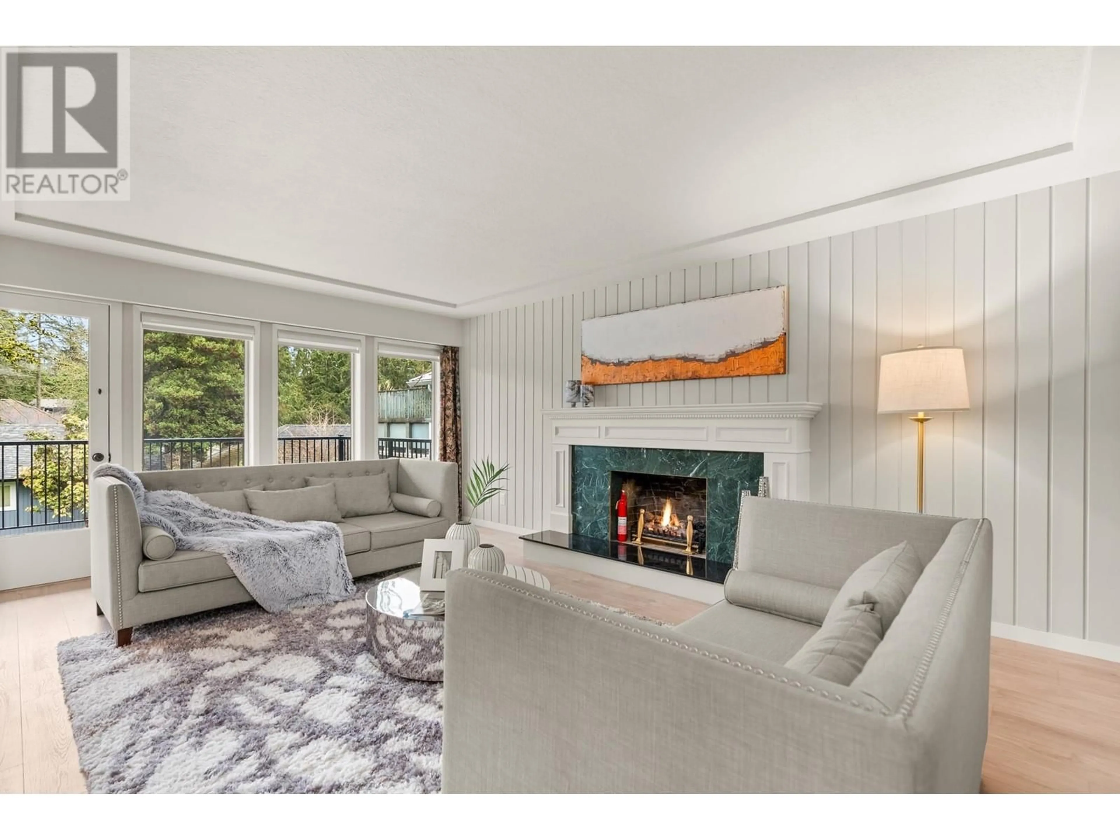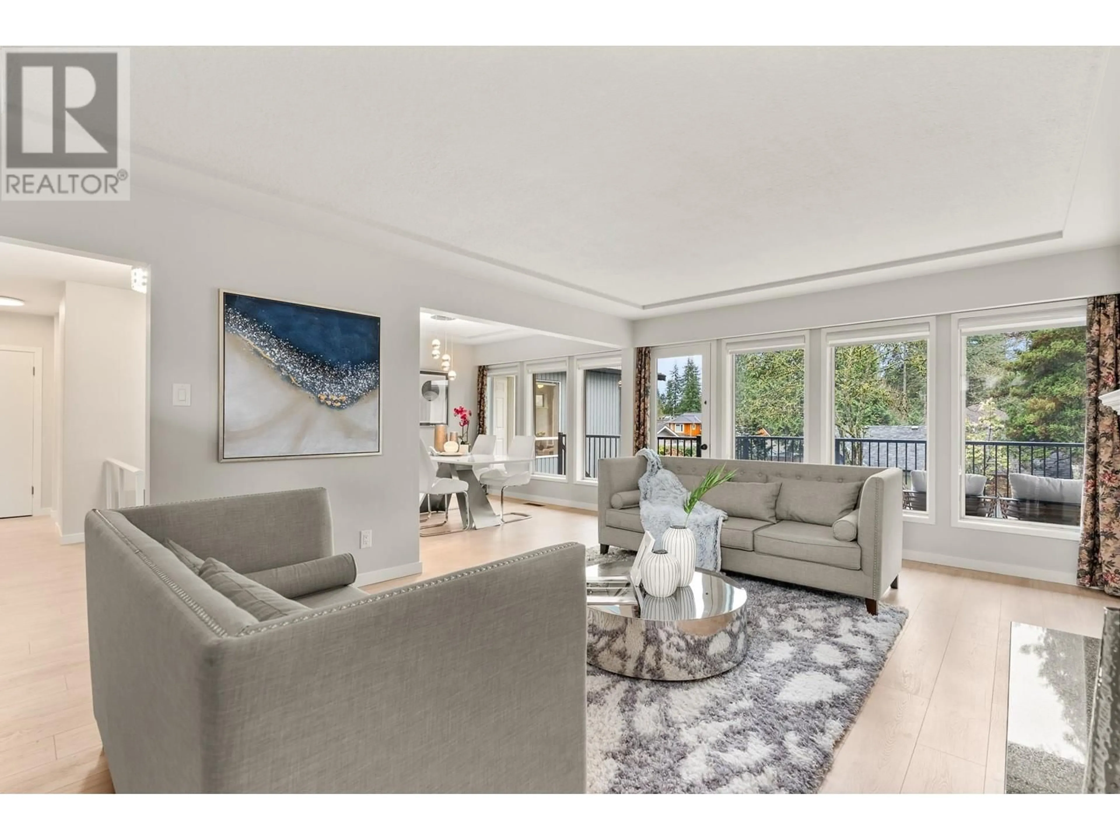1187 W 23RD STREET, North Vancouver, British Columbia V7P2H2
Contact us about this property
Highlights
Estimated ValueThis is the price Wahi expects this property to sell for.
The calculation is powered by our Instant Home Value Estimate, which uses current market and property price trends to estimate your home’s value with a 90% accuracy rate.Not available
Price/Sqft$1,002/sqft
Est. Mortgage$10,728/mo
Tax Amount ()-
Days On Market94 days
Description
This stunning Pemberton Heights family home boasts a south-facing 50 x 163 lot, offering a perfect blend of charm and modern updates. The main floor features a spacious living room with a classic mantle fireplace, laminate floors throughout and beautiful kitchen with stainless steel appliances overlooking the family room. Additionally, there are two bedrooms, a full bath, and a large entertainment deck. The lower level is a walkout to the private yard and includes a third bedroom, another full bath, an office/rec room with a separate entrance, an oversized laundry/mudroom, a large storage room, and a workshop that is a handyman's dream. For those with a passion for cars or sports, there is a 600 sq. ft. garage with lane access. Don't miss out on this exceptional opportunity! (id:39198)
Property Details
Interior
Features
Exterior
Parking
Garage spaces 3
Garage type Garage
Other parking spaces 0
Total parking spaces 3
Property History
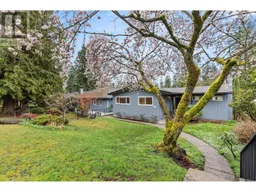 39
39
