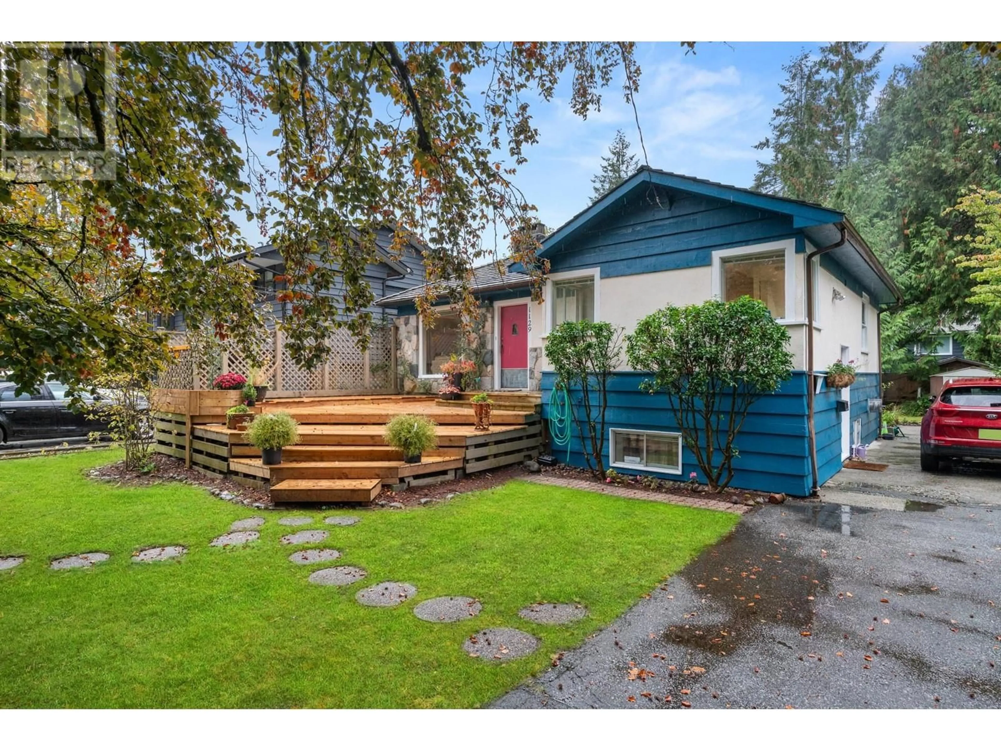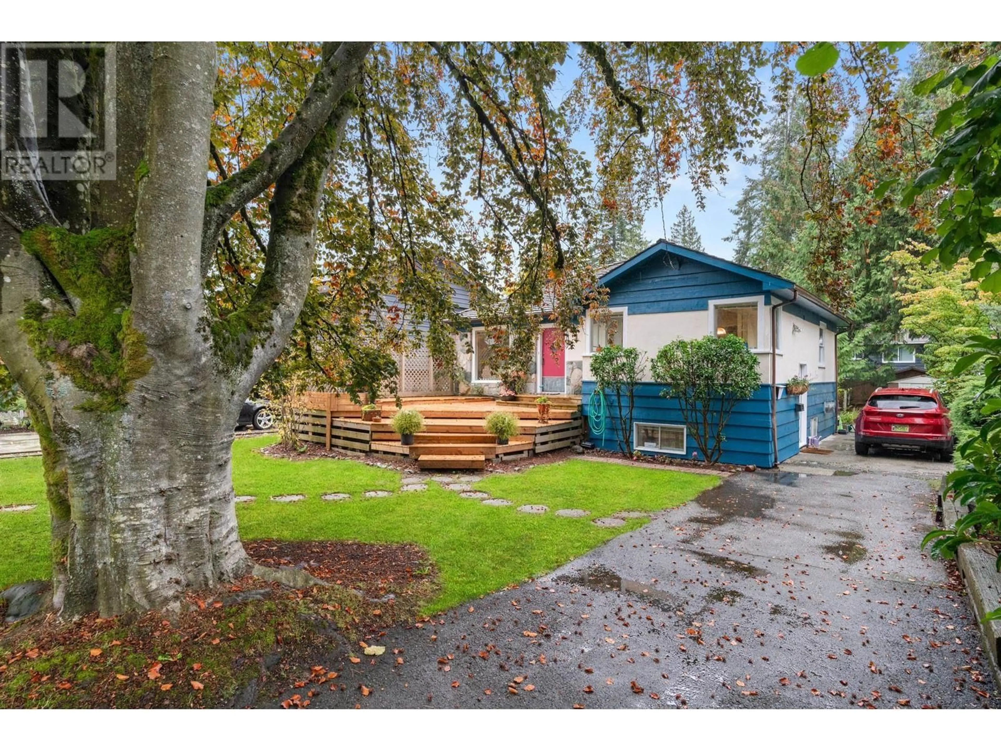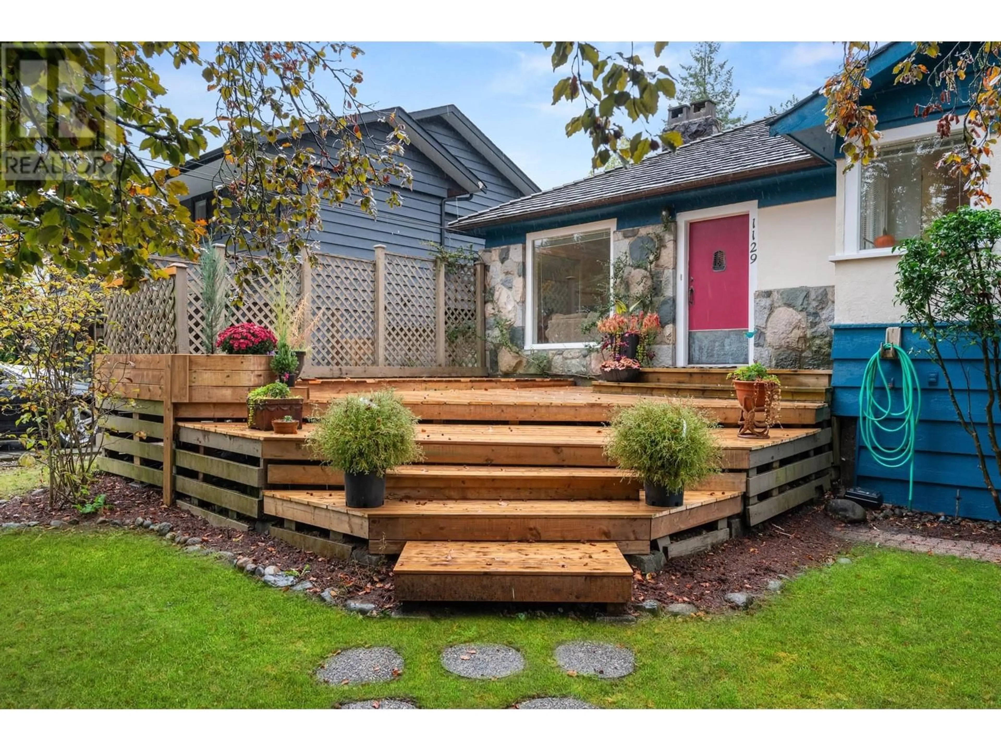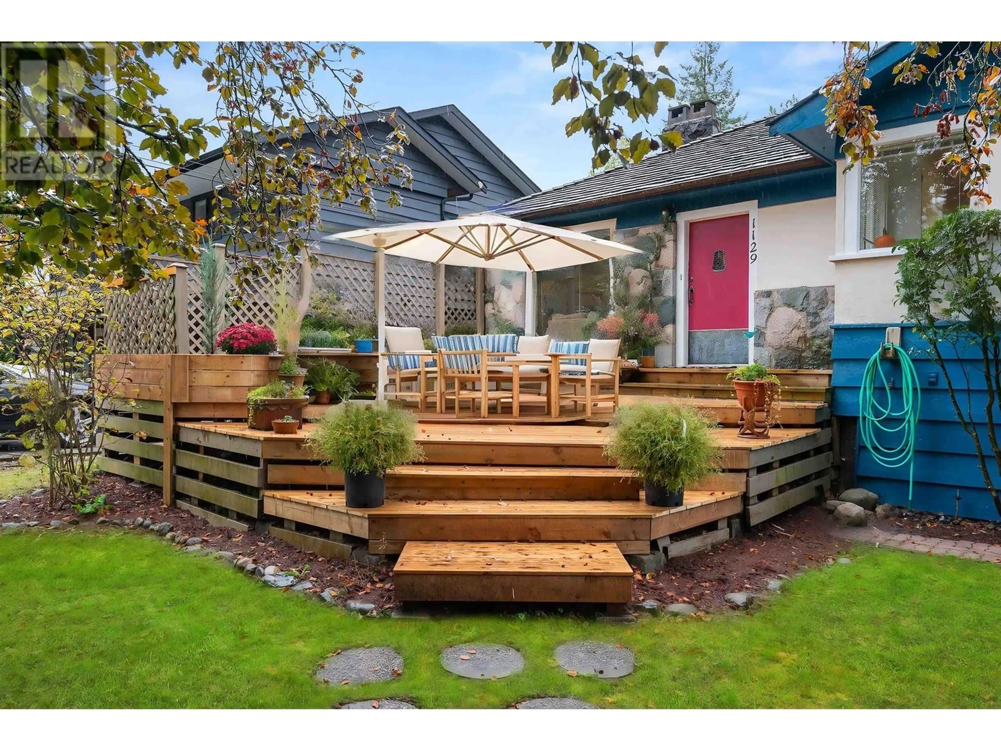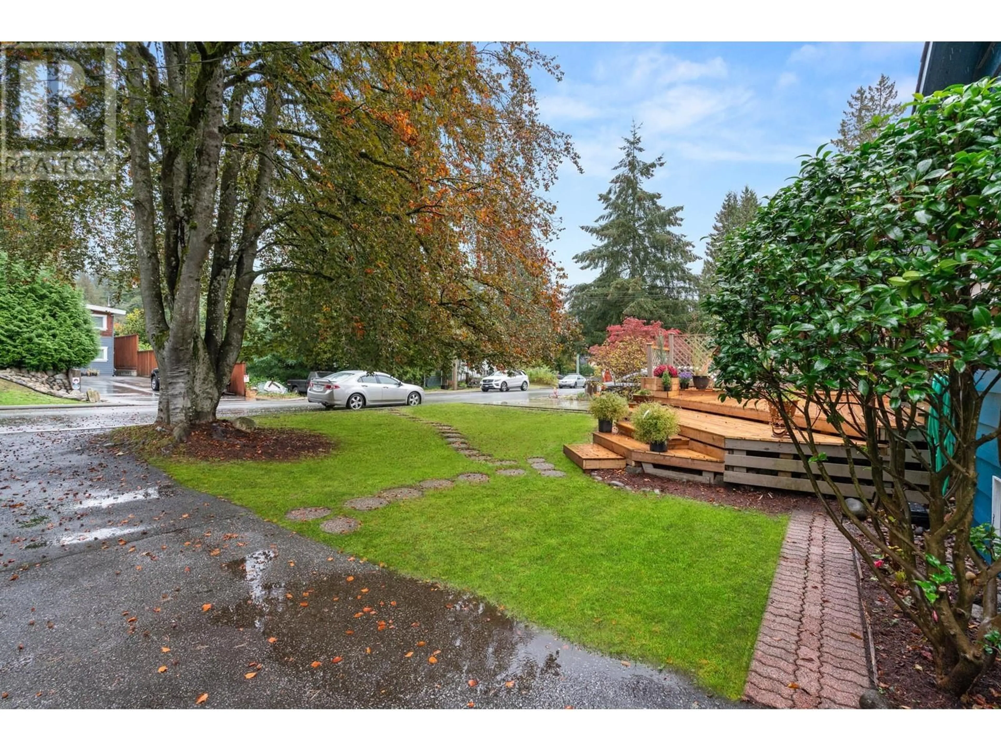1129 W 24 STREET, North Vancouver, British Columbia V7P2J1
Contact us about this property
Highlights
Estimated ValueThis is the price Wahi expects this property to sell for.
The calculation is powered by our Instant Home Value Estimate, which uses current market and property price trends to estimate your home’s value with a 90% accuracy rate.Not available
Price/Sqft$970/sqft
Est. Mortgage$7,795/mo
Tax Amount ()-
Days On Market7 days
Description
Charming Pemberton Heights family home! Welcome to this delightful 3-bedroom property offering over 1,800 sq. ft. of cozy living space. As you arrive, you´ll be greeted by a beautiful new deck that enhances the home´s curb appeal. The main level boasts 2 bedrooms, a full bathroom, a bright kitchen with an adjacent eating area, and a spacious living room. The lower level features a suite that can be rented, including a kitchen, rec room, and bedroom. Outside, enjoy privacy with a large, flat, fenced backyard-ideal for children, pets, outdoor activities, and summer BBQs. Close to Capilano Elementary school and Carson Graham Secondary, hiking, biking, skiing, shopping, restaurants, and transit. Property Assessed Value has risen consecutively for the past five years and is now at $1,946,500. (id:39198)
Property Details
Interior
Features
Exterior
Parking
Garage spaces 3
Garage type RV
Other parking spaces 0
Total parking spaces 3
Property History
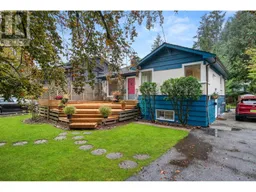 40
40
