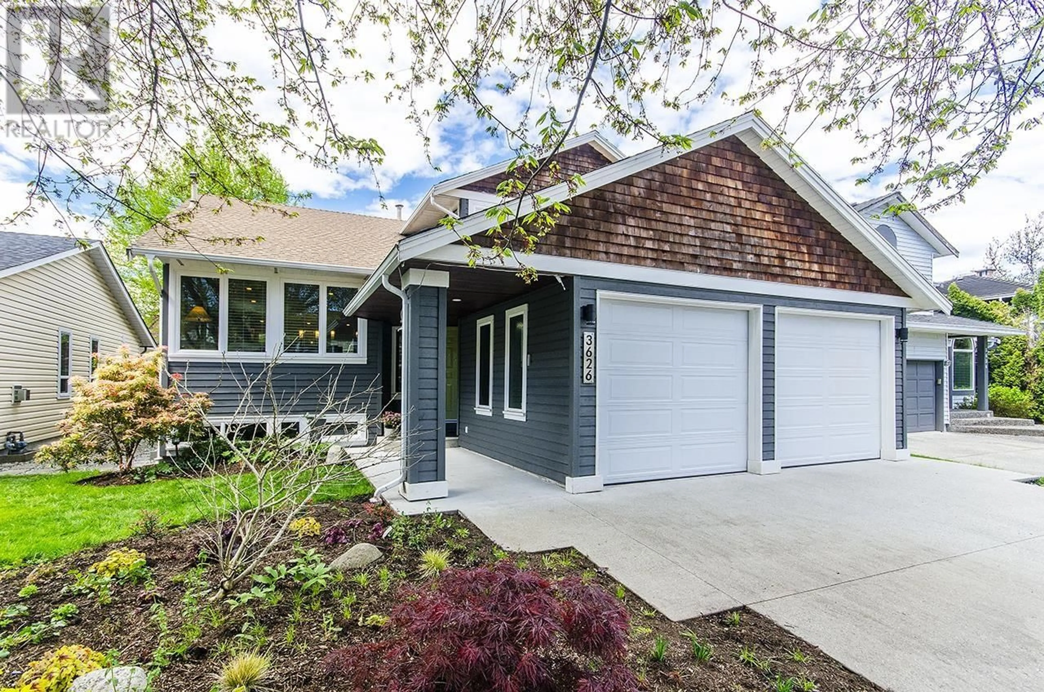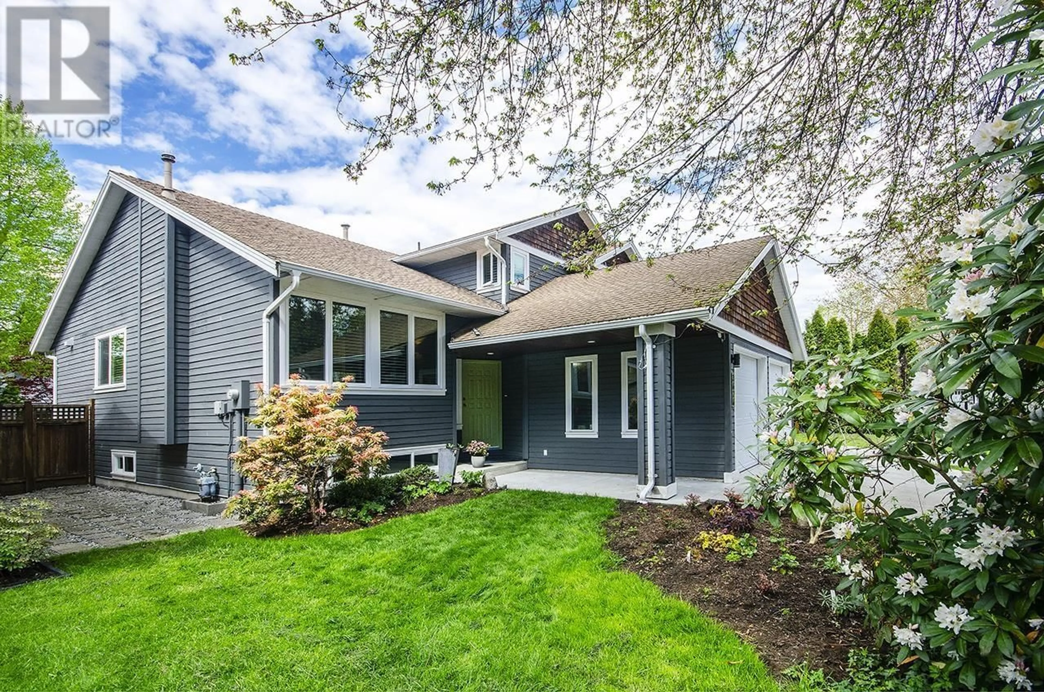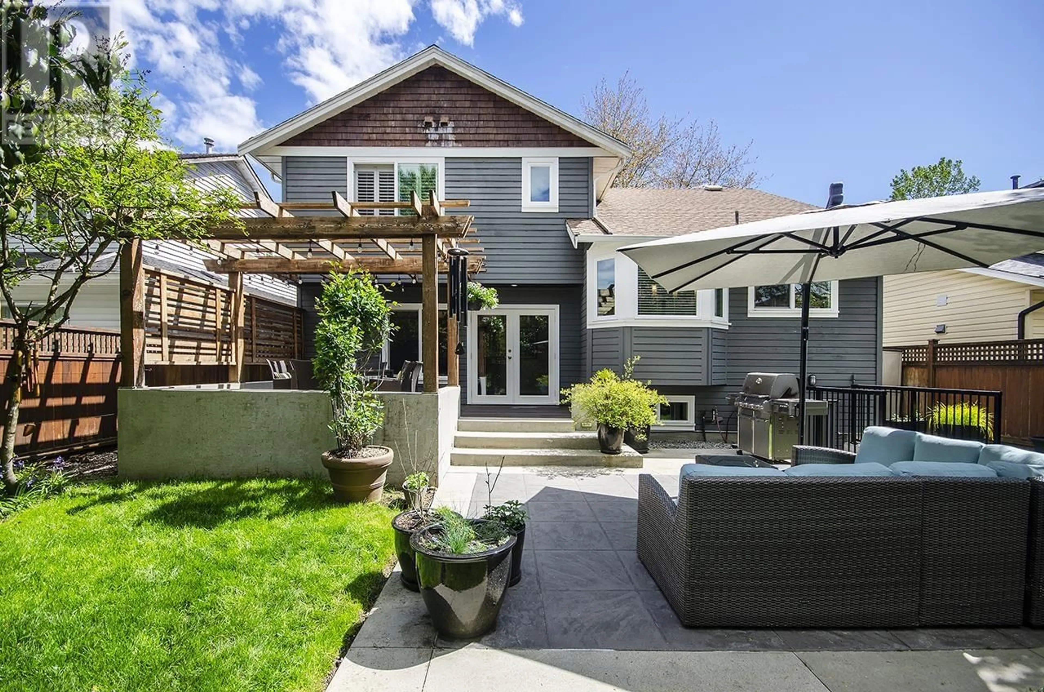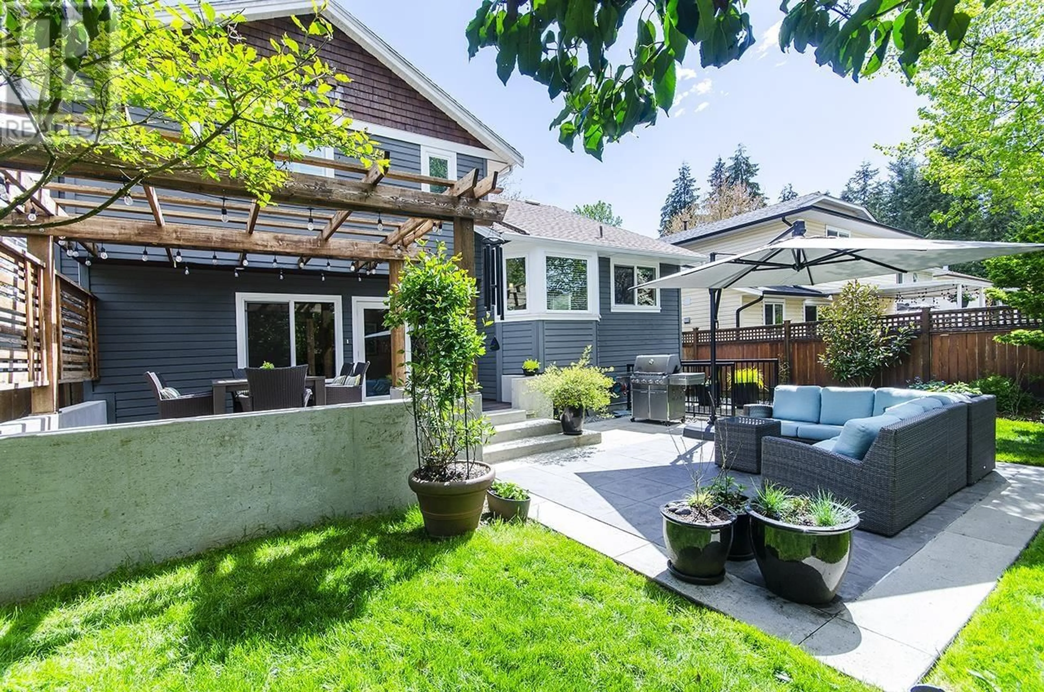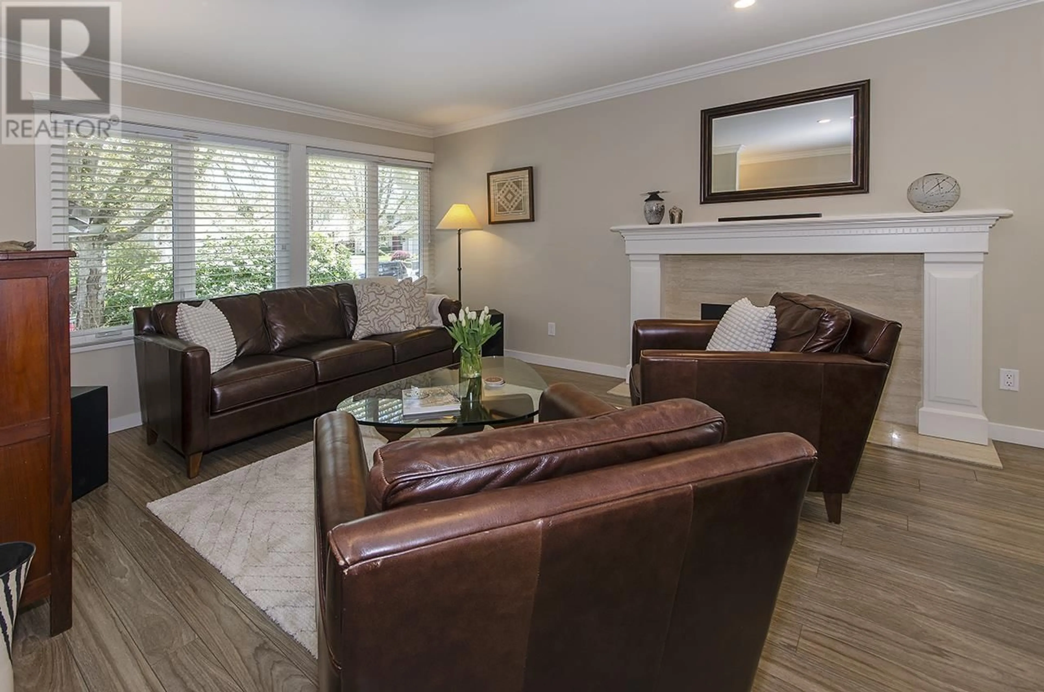3626 OSPREY COURT, North Vancouver, British Columbia V7H2V3
Contact us about this property
Highlights
Estimated ValueThis is the price Wahi expects this property to sell for.
The calculation is powered by our Instant Home Value Estimate, which uses current market and property price trends to estimate your home’s value with a 90% accuracy rate.Not available
Price/Sqft$886/sqft
Est. Mortgage$9,444/mo
Tax Amount ()-
Days On Market225 days
Description
This is the family home you have been waiting for! This meticulously maintained family home is situated on a wide cul de sac close to schools, beaches, golf courses, hiking, skiing and shopping! The feeling of privacy and serenity exude in this home and it's surrounding outdoor space with pergola, deck and patio in the back and newly planted native flower garden in the front. The open floorplan between the living room, dining room and bright, white kitchen with quartz counter tops makes this home perfect for entertaining. The family room opens to the yard giving an indoor-outdoor appeal. Windows were done in 2009 and the roof in 2005. The baths are renovated and match the feel of the kitchen. A gas fireplace in the LR and wood burning in the family room and laminate flooring on the main complete the warm feel of this home. 3-4 beds and rec room down. Call to view. (id:39198)
Property Details
Interior
Features
Exterior
Parking
Garage spaces 4
Garage type Garage
Other parking spaces 0
Total parking spaces 4

