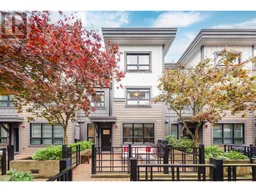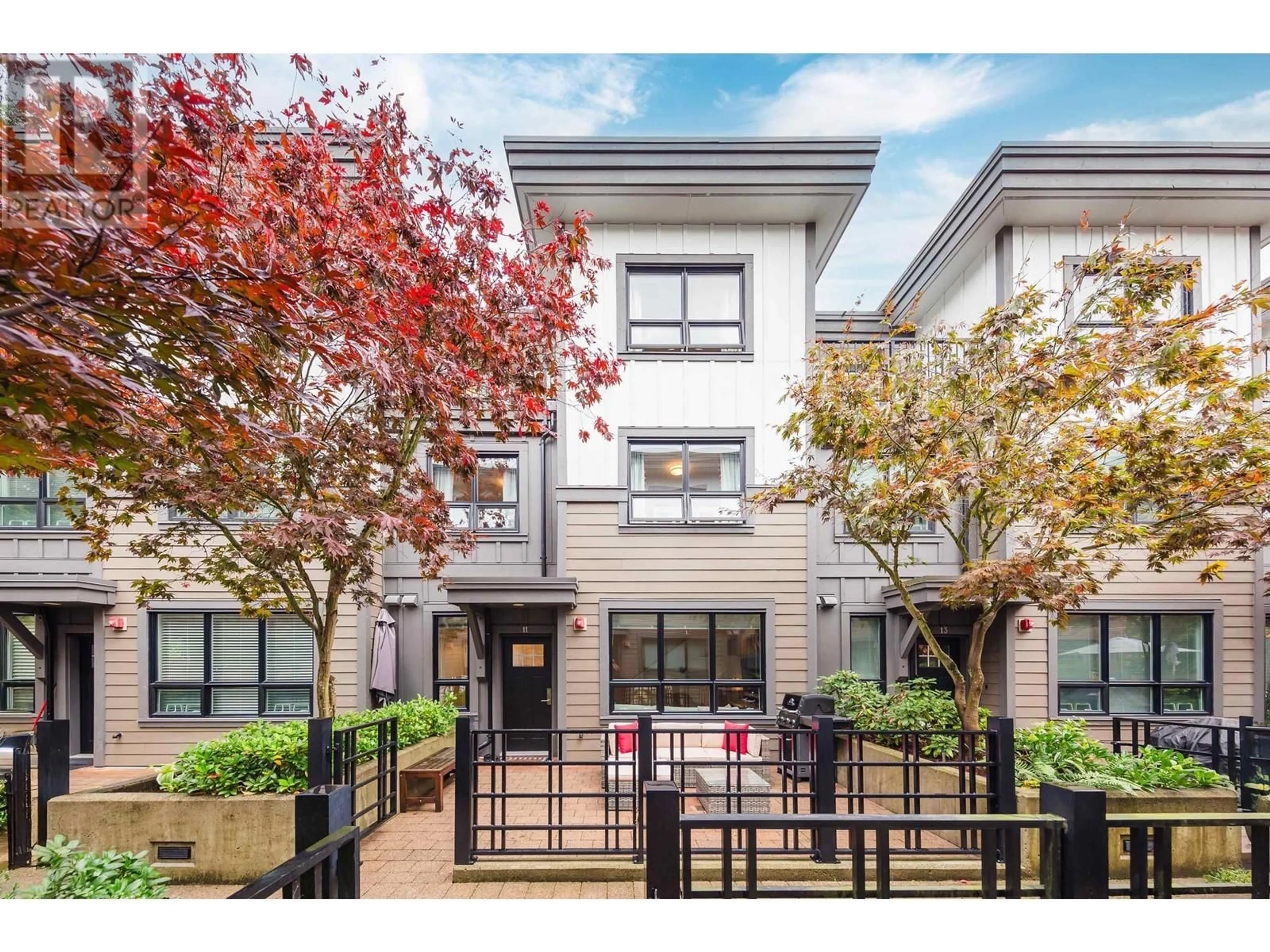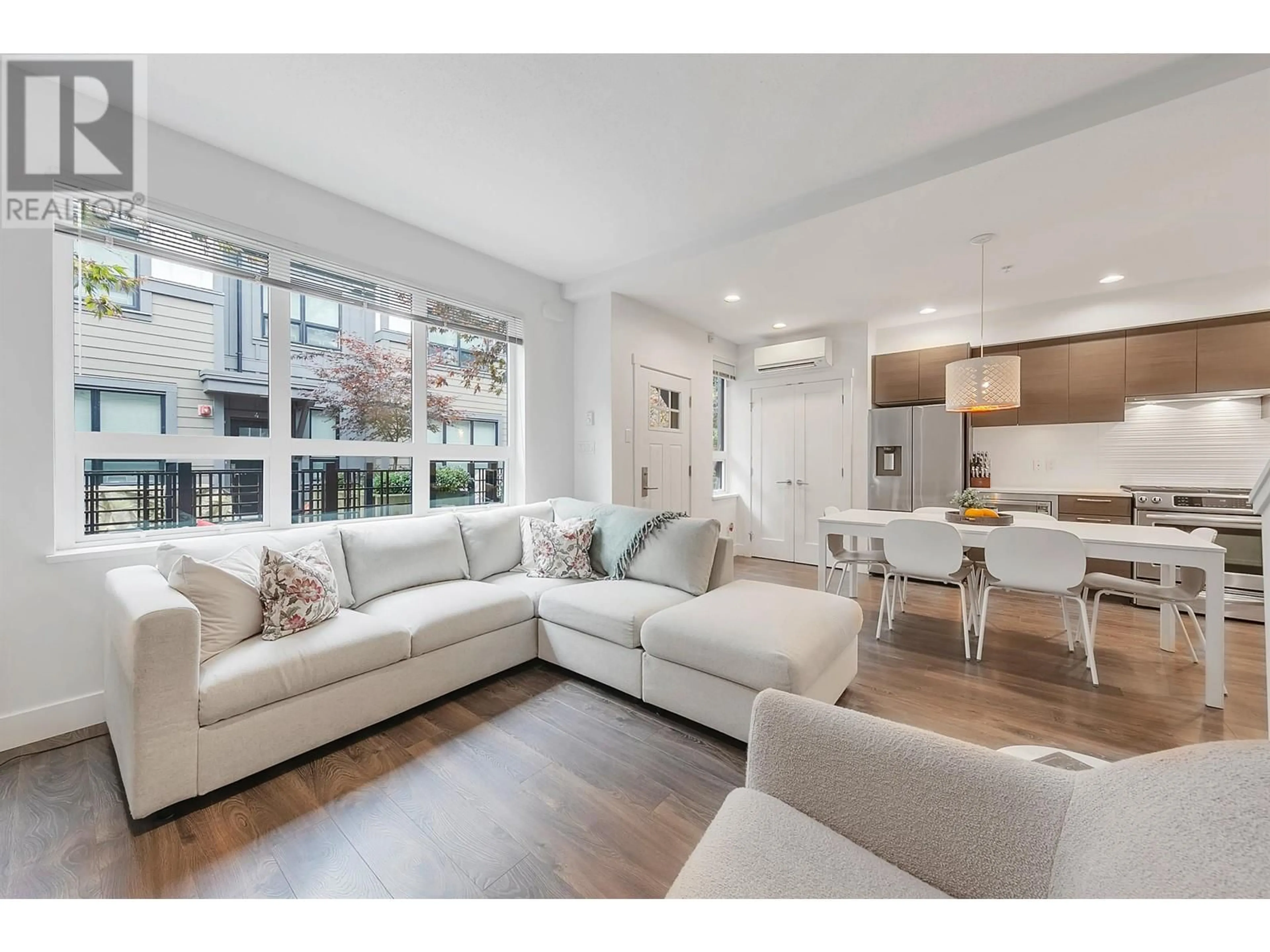11 3508 MT SEYMOUR PARKWAY, North Vancouver, British Columbia V7H1G5
Contact us about this property
Highlights
Estimated ValueThis is the price Wahi expects this property to sell for.
The calculation is powered by our Instant Home Value Estimate, which uses current market and property price trends to estimate your home’s value with a 90% accuracy rate.Not available
Price/Sqft$962/sqft
Est. Mortgage$5,153/mo
Maintenance fees$495/mo
Tax Amount ()-
Days On Market3 hours
Description
Stunning Townhome in Parkgate. Discover this beautifully designed townhome offering 1,247 square feet of elegant living space across three levels. Main Floor: Enjoy a modern kitchen equipped with stainless steel appliances and a gas range, perfect for culinary enthusiasts. The open-concept living and dining areas feature soaring 9-foot ceilings, creating a spacious and inviting atmosphere. Second Level: This floor boasts two generous bedrooms and a full bathroom. Top Level: Retreat to the luxurious primary suite, complete with a large ensuite bathroom, a walk-in closet, and your own private balcony-perfect for morning coffee or evening relaxation. Additional Features: Gas hookup for BBQ, Heat pump with air conditioning, 2 secured underground parking stalls & a storage locker. Located just steps from Parkgate Village, a golf course, and a recreation center, this townhome is perfectly situated for both convenience and leisure. OPEN HOUSE SUNDAY NOVEMBER 24 FROM 2-4PM (id:39198)
Upcoming Open House
Property Details
Interior
Features
Exterior
Parking
Garage spaces 2
Garage type -
Other parking spaces 0
Total parking spaces 2
Condo Details
Amenities
Laundry - In Suite
Inclusions
Property History
 20
20

