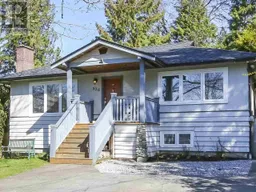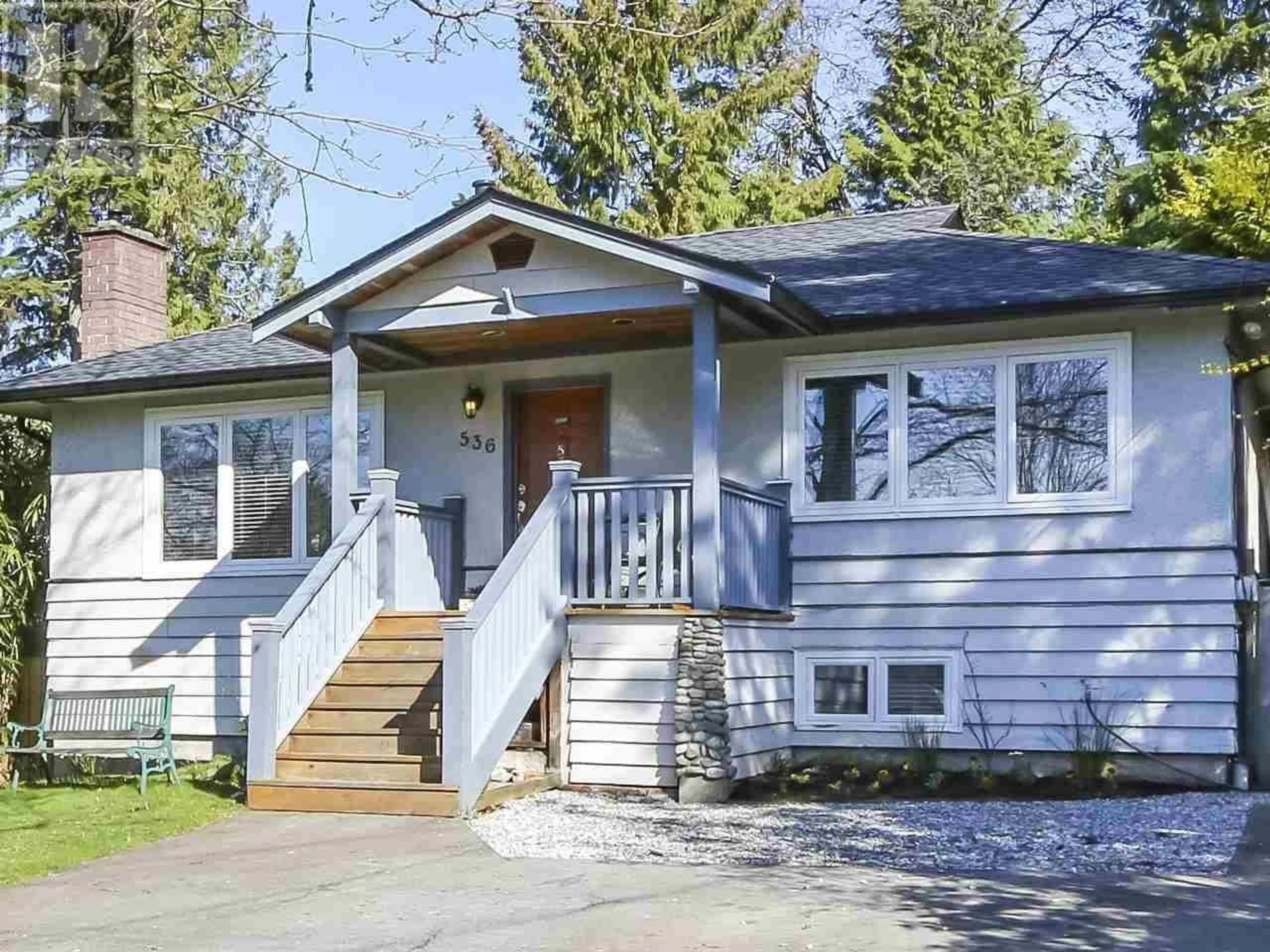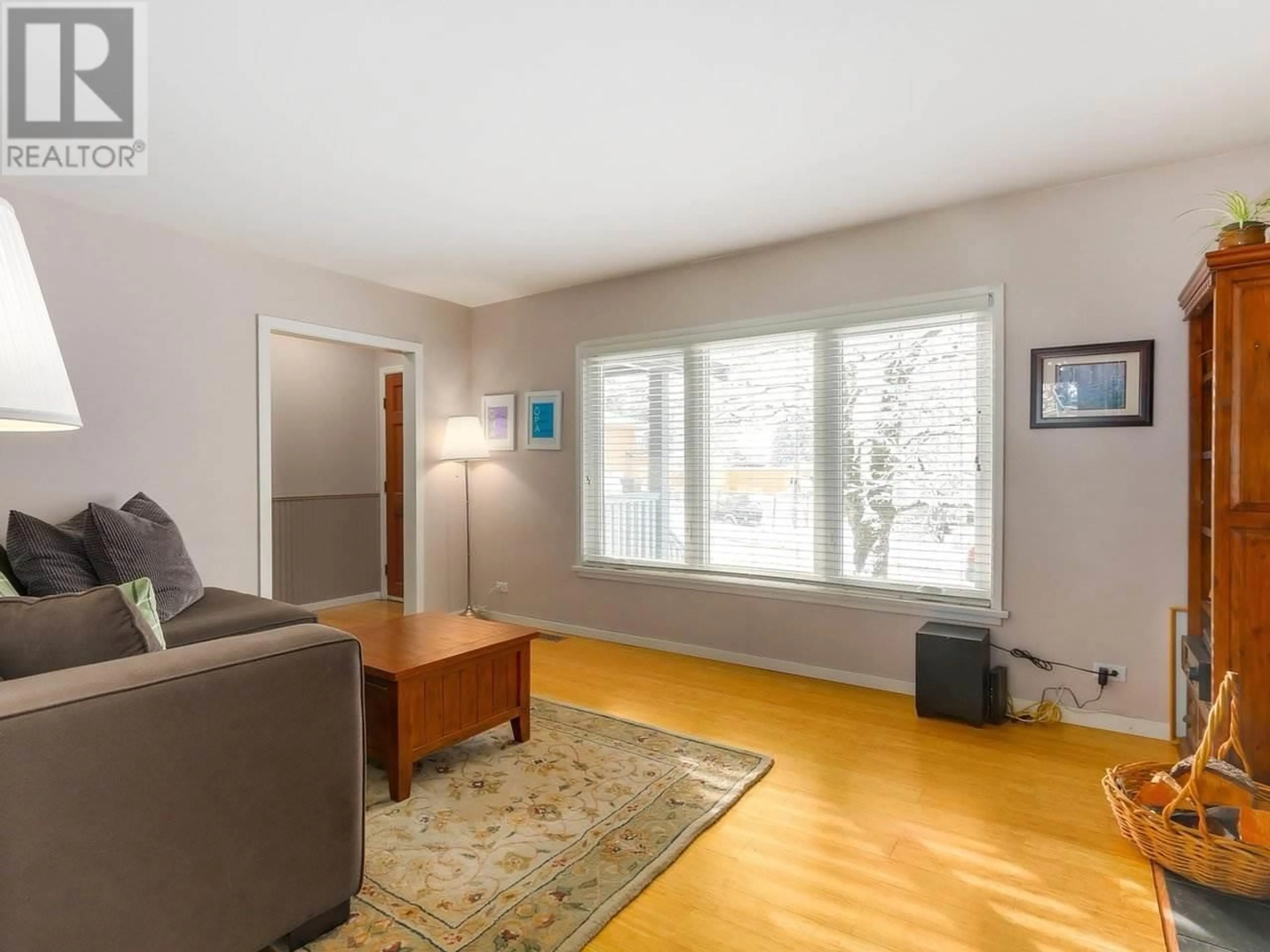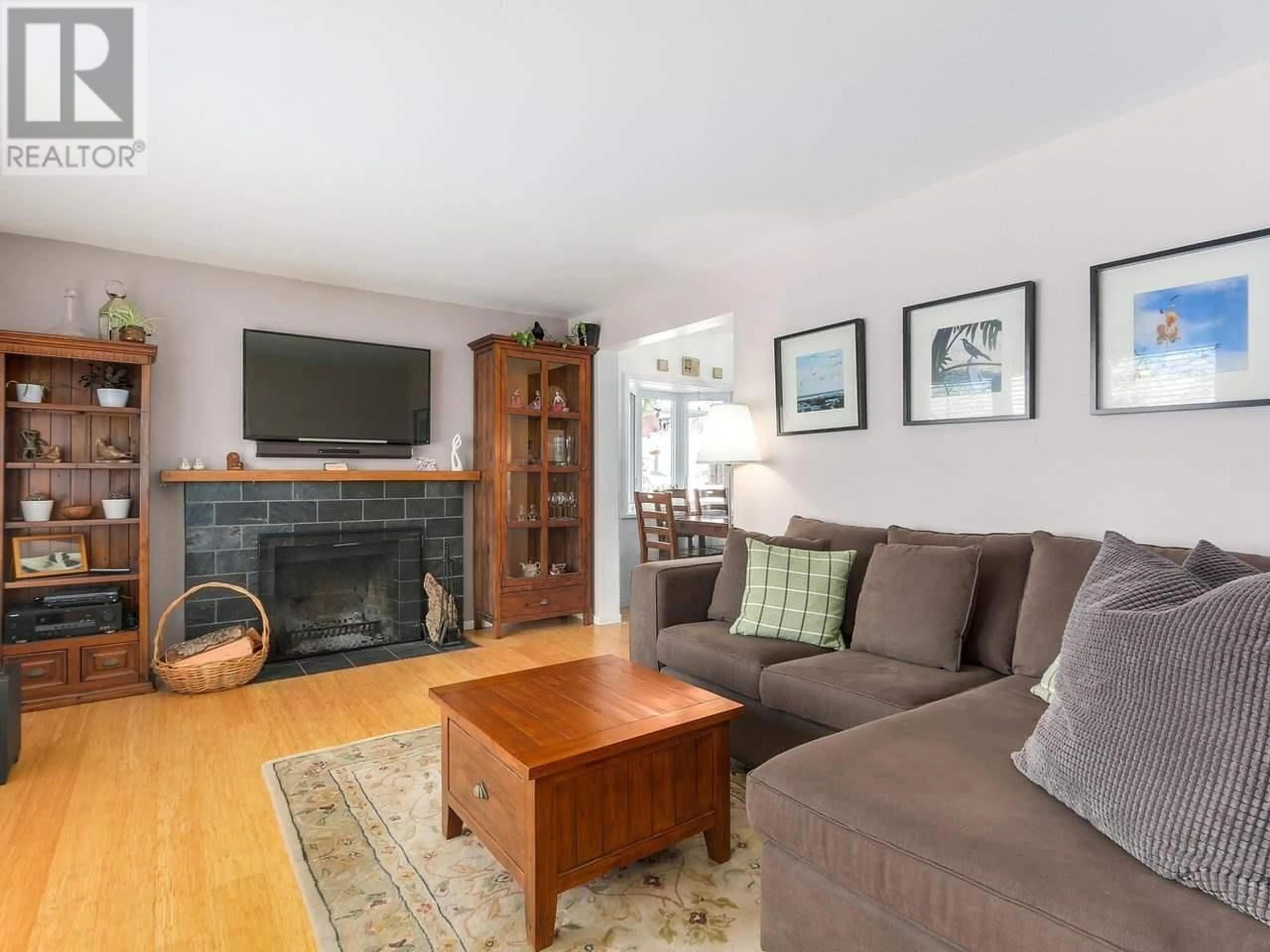536 W KINGS ROAD, North Vancouver, British Columbia V7N2M4
Contact us about this property
Highlights
Estimated ValueThis is the price Wahi expects this property to sell for.
The calculation is powered by our Instant Home Value Estimate, which uses current market and property price trends to estimate your home’s value with a 90% accuracy rate.Not available
Price/Sqft$1,189/sqft
Est. Mortgage$8,585/mo
Tax Amount ()-
Days On Market90 days
Description
Great location with over 6,600sq.ft lot 4 bedroom and 2 baths single family house facing SOUTH in most desirable area in Upper Lonsdale. This beautifully updated home is the perfect blend of charm and character offering plenty of space for both young families and empty nesters alike. This warm and inviting 4 bdrm, 2 bth home features a gourmet kitchen with stone counters, gas range & french doors leading to a private deck. An extensive vegetable garden, complete with greenhouse, allows you to manage your own bounty and the shed and impressive 21x10 workshop are great for projects and storage. Basement has spacious rec room, full bath, and 2 beds. Close to parks, trails, schools, Grouse mountain ski, rec centre, shopping & transit. Perfect location for living and investment. (id:39198)
Property Details
Interior
Features
Exterior
Features
Parking
Garage spaces 4
Garage type RV
Other parking spaces 0
Total parking spaces 4
Property History
 18
18


