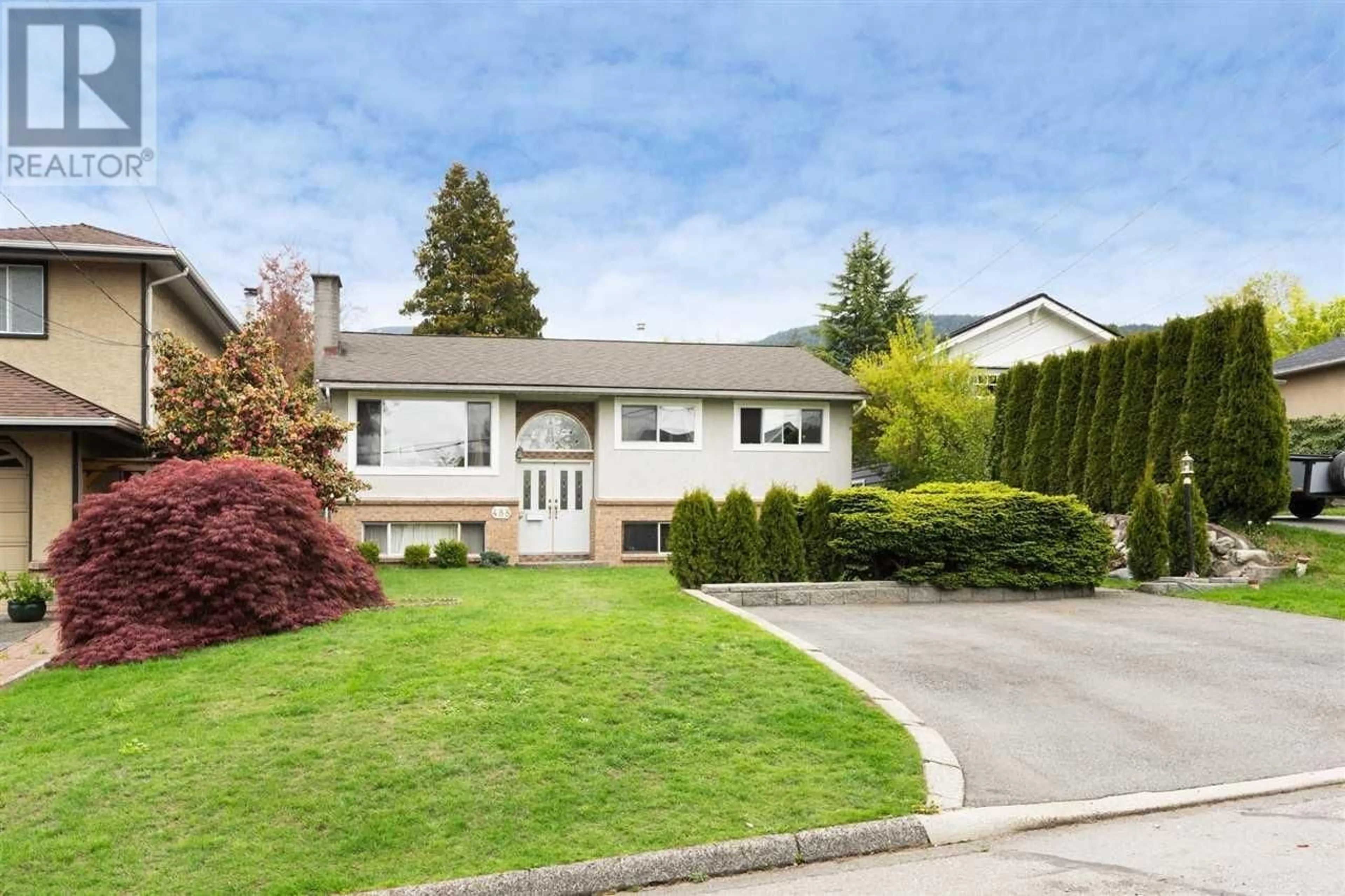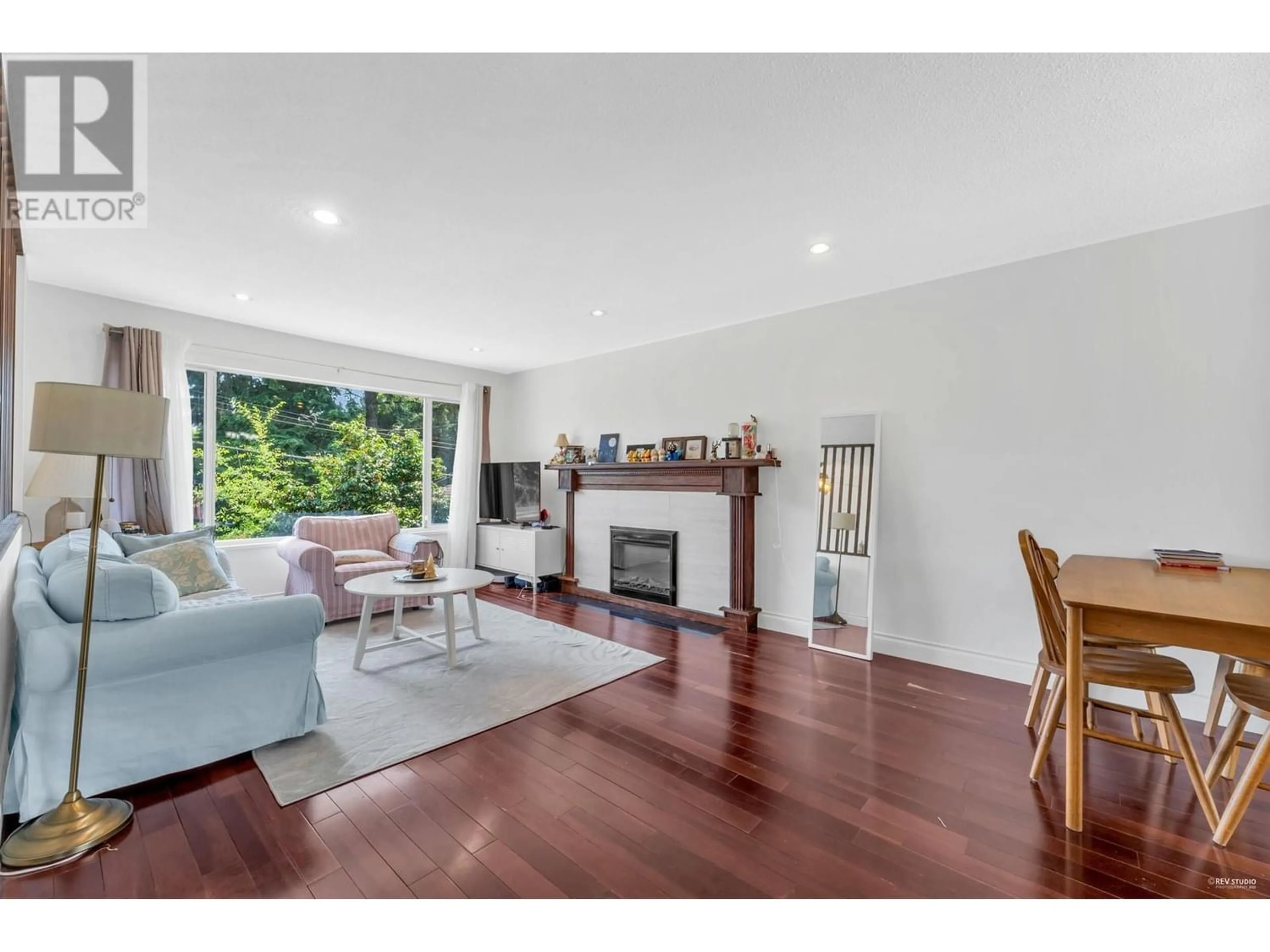488 W KINGS ROAD, North Vancouver, British Columbia V7N2M3
Contact us about this property
Highlights
Estimated ValueThis is the price Wahi expects this property to sell for.
The calculation is powered by our Instant Home Value Estimate, which uses current market and property price trends to estimate your home’s value with a 90% accuracy rate.Not available
Price/Sqft$997/sqft
Est. Mortgage$9,525/mo
Tax Amount ()-
Days On Market340 days
Description
Presenting a meticulously renovated 2-story gem in Upper Lonsdale. This 6-bed, 3-bath home offers modern comfort and style. The main floor features 3 bedrooms, a 5-pc bath, open living/dining, and a renovated kitchen leading to a deck. The lower level has 4 bedrooms and 2 updated baths, with a versatile suite. Recent upgrades include two brand-new bathrooms on each floor, a modern kitchen with new appliances, removal of ceiling texture, new light fixtures, and elegant laminate floors. The property boasts a private, fenced yard, perfect for family activities. Conveniently located near rec centres, Edgemont Village, Lonsdale, and schools, this home is an attractive investment with an income-generating suite. Don't miss the chance to own this renovated masterpiece. Contact us for details. (id:39198)
Property Details
Interior
Features
Exterior
Parking
Garage spaces 2
Garage type Other
Other parking spaces 0
Total parking spaces 2


