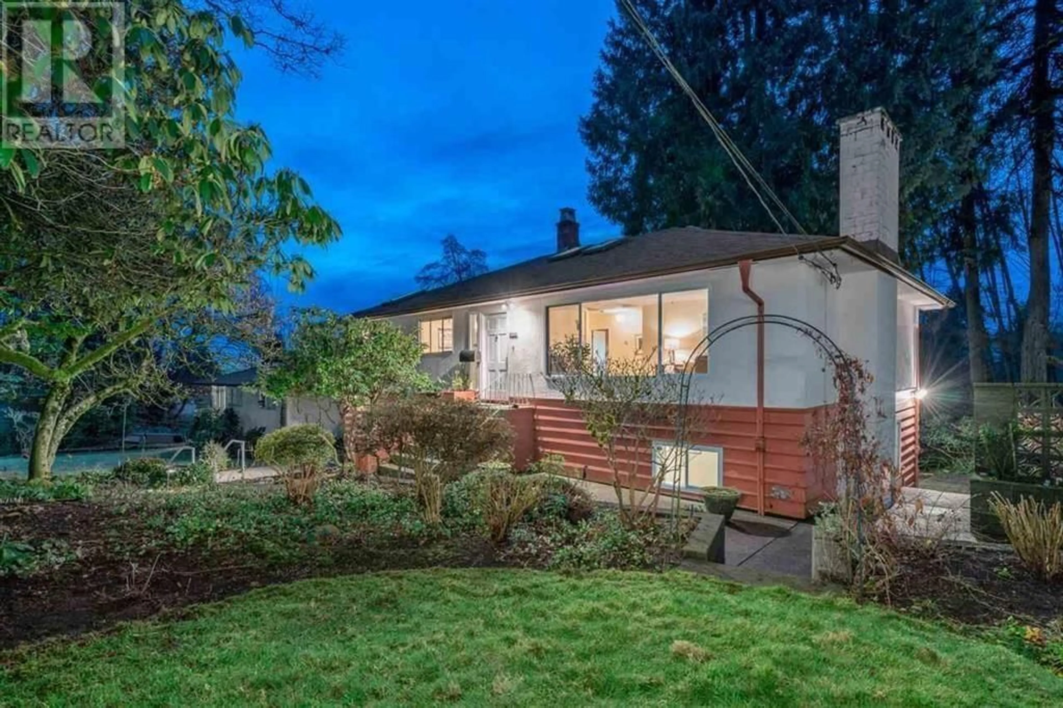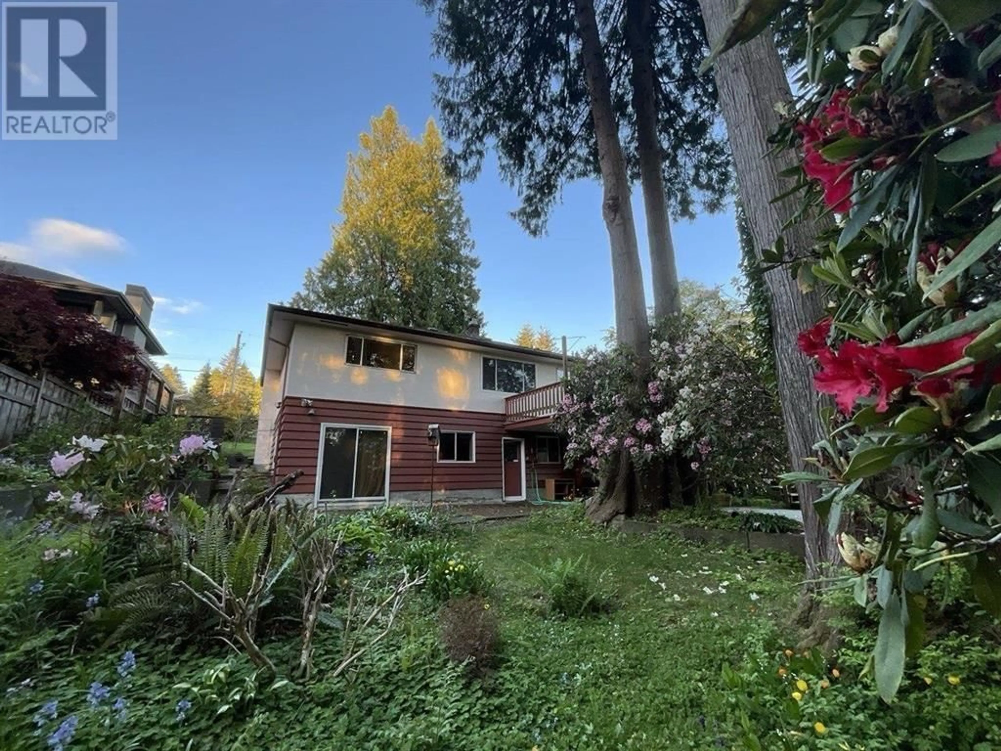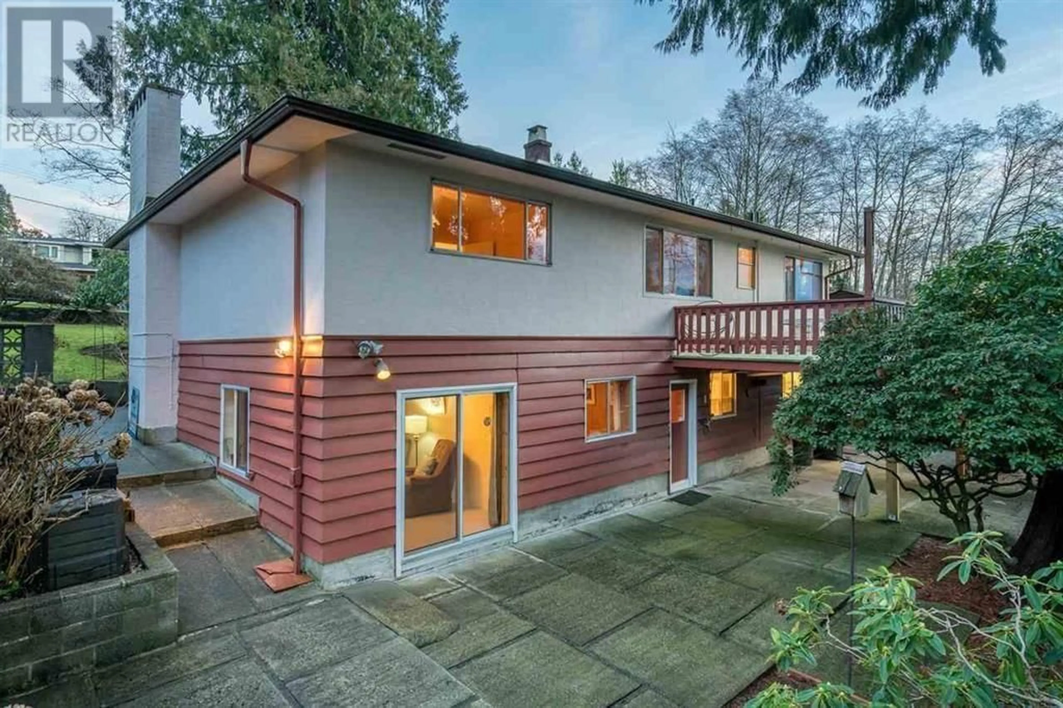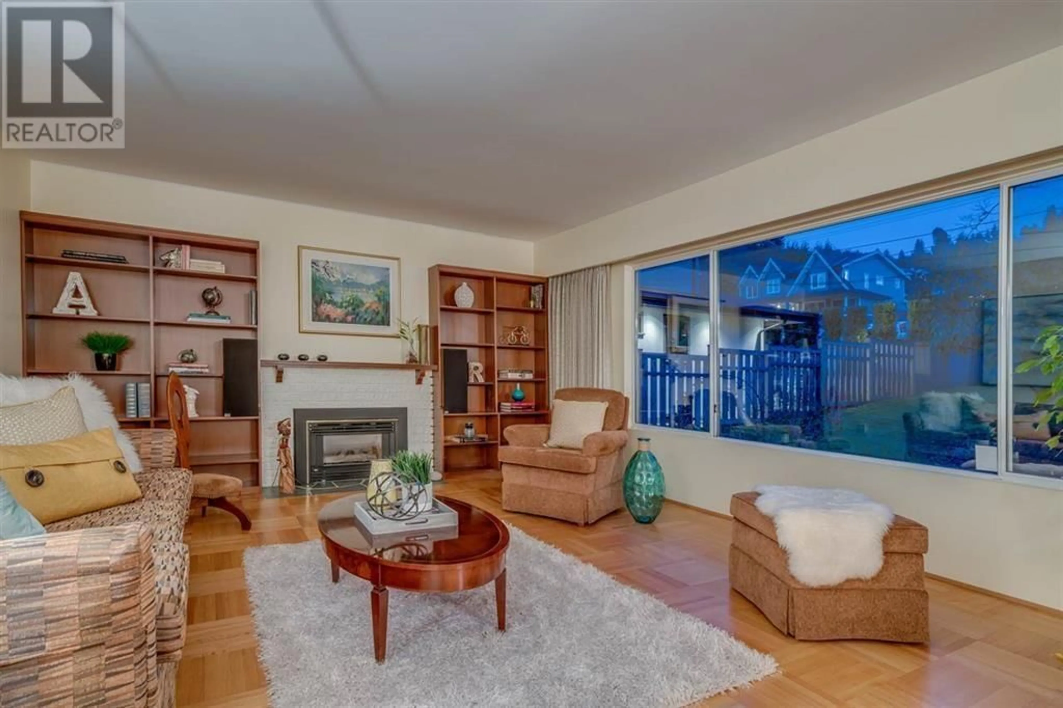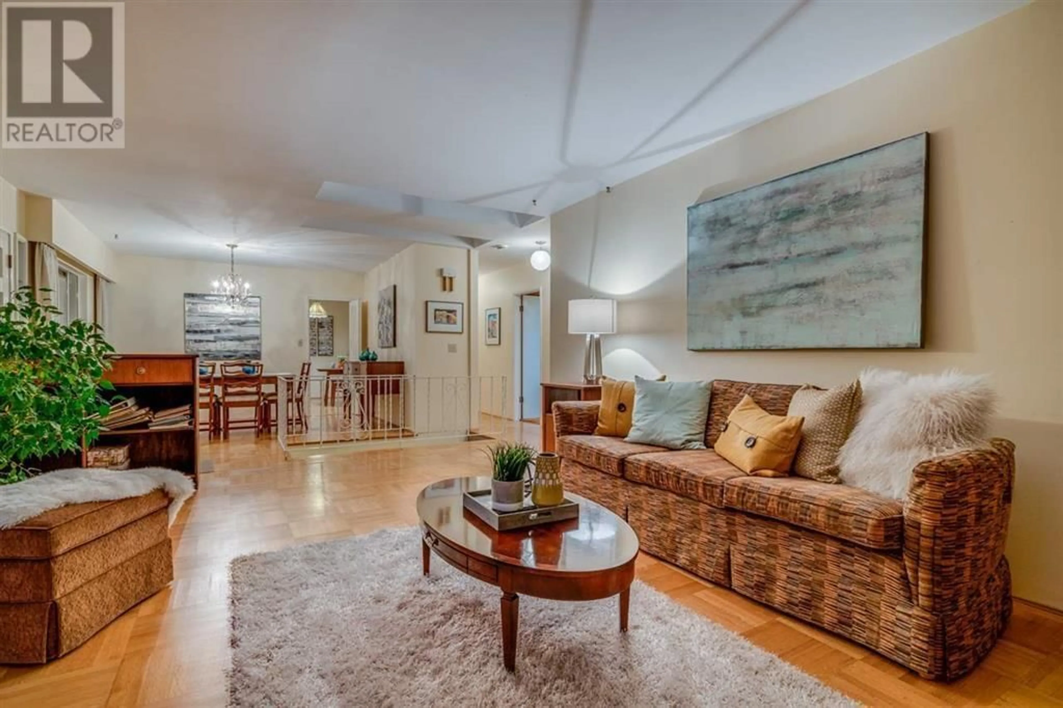3737 CALDER AVENUE, North Vancouver, British Columbia V7N3S1
Contact us about this property
Highlights
Estimated ValueThis is the price Wahi expects this property to sell for.
The calculation is powered by our Instant Home Value Estimate, which uses current market and property price trends to estimate your home’s value with a 90% accuracy rate.Not available
Price/Sqft$857/sqft
Est. Mortgage$10,221/mo
Tax Amount ()-
Days On Market67 days
Description
Uncover the full potentials of this charming and character-rich 5-bedroom , 2 - story single-family home, nestled in a peaceful and highly sought-after neighborhood . This property boasts a spacious extra-large lot of almost 15,000 sf, mature gorgeous trees, with private and bright backyard that offers ample space for expansion or subdivision. The completed building permits is almost ready for a luxury single-family home, the real latent value of this property lies in its endless possibilities. Whether you're seeking a cozy family abode to move in, a renovation project, or exploring development potentials, this property presents an exceptional investment opportunity. The single-family plan is for 3-story, 5 bedrooms total 6780 sf . (id:39198)
Property Details
Interior
Features
Exterior
Parking
Garage spaces 5
Garage type -
Other parking spaces 0
Total parking spaces 5

