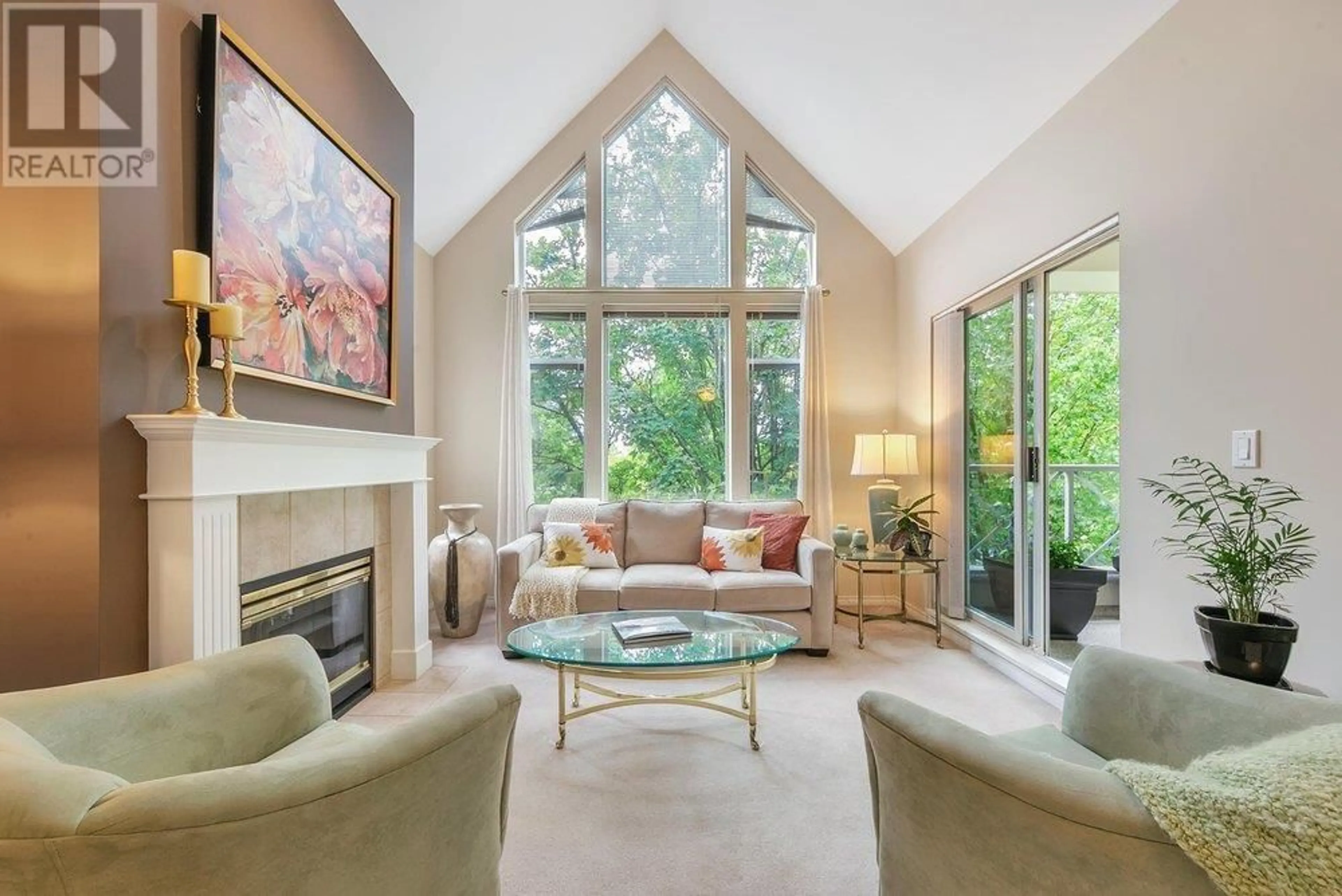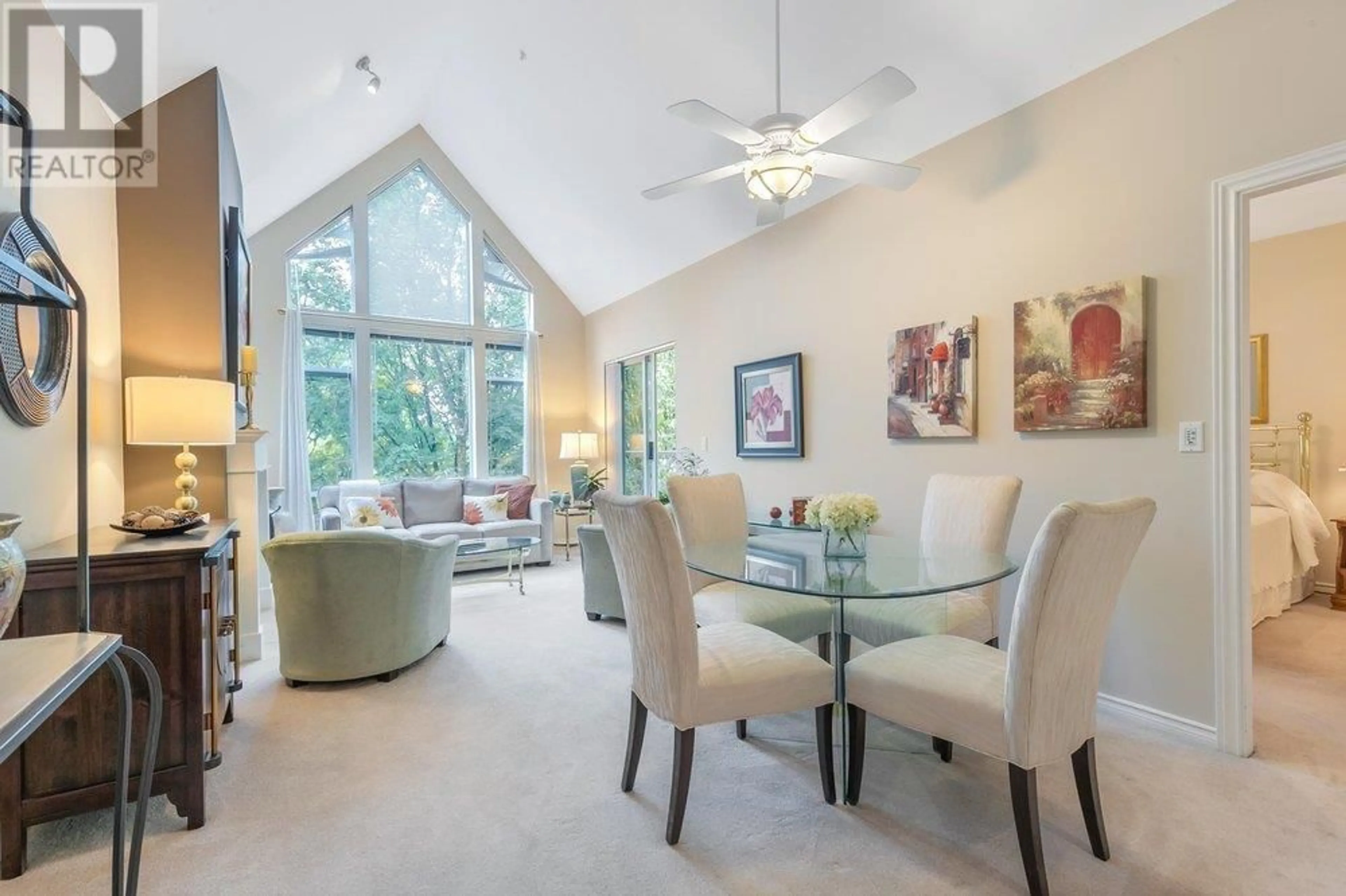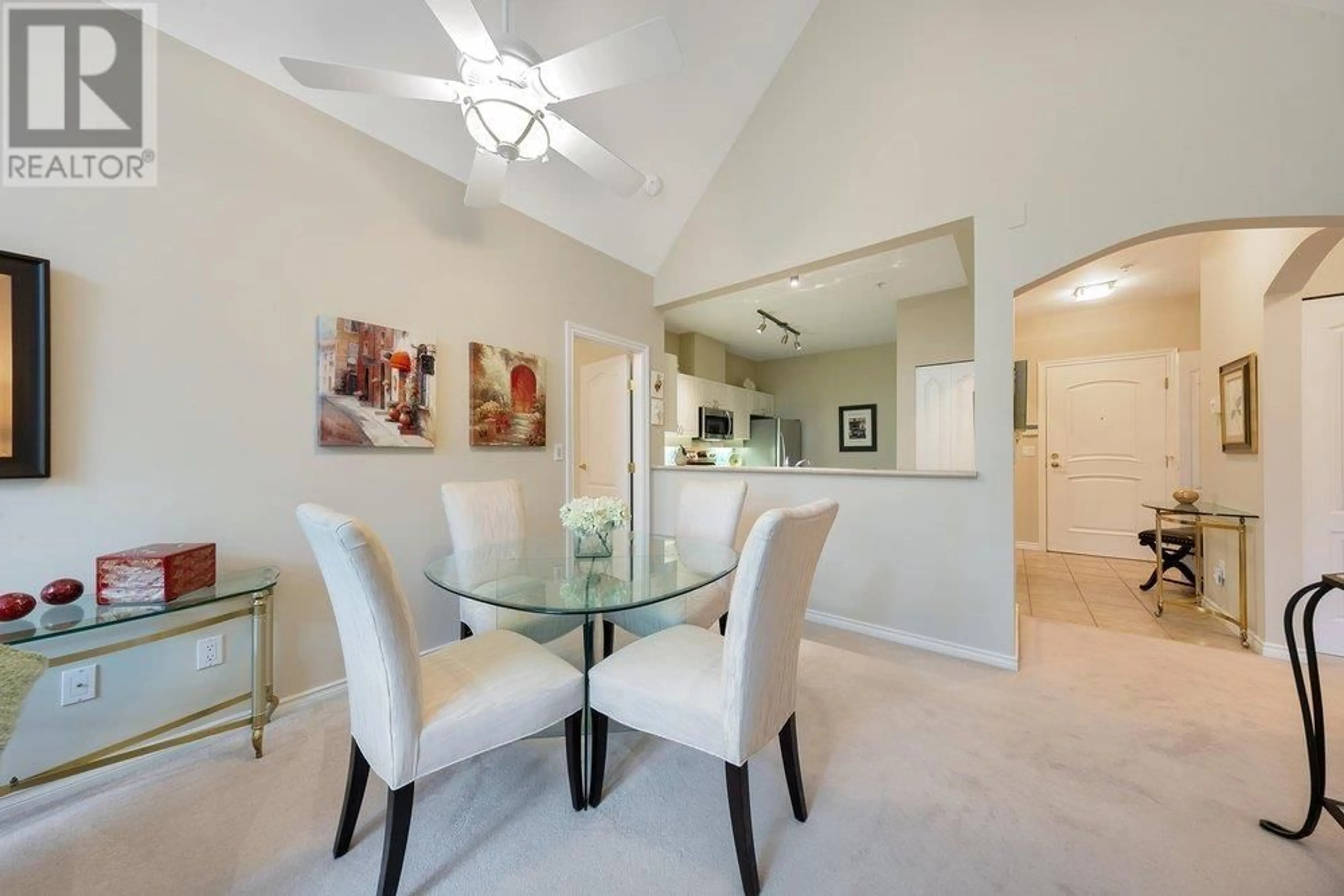302 678 W QUEENS ROAD, North Vancouver, British Columbia V7N2L3
Contact us about this property
Highlights
Estimated ValueThis is the price Wahi expects this property to sell for.
The calculation is powered by our Instant Home Value Estimate, which uses current market and property price trends to estimate your home’s value with a 90% accuracy rate.Not available
Price/Sqft$828/sqft
Est. Mortgage$4,080/mo
Maintenance fees$696/mo
Tax Amount ()-
Days On Market18 hours
Description
FABULOUS LOCATION! Walk to the new Delbrook Rec Center, Edgemont Village, Westview Shopping Ctr, & transit. 1 level, 2 bedrooms, 2 bathrooms, 1147 sq. ft. large primary bedroom with 4 piece ensuite. Top floor (penthouse), south facing, corner unit, with vaulted ceilings to 14´11" in living room and the 2nd bedroom has a partial vaulted ceiling to 14´5". In suite laundry/flex room, in floor radiant heat, & gas fireplace. Updates: stainless steel appliances, washer/dryer, 3 large ceiling fans, cabinets & hardware, & vinyl plank floors in 2 bathrooms. Covered balcony (10´8" x 6´6") with BBQ outlet. Amenities include: meeting room with kitchen, library & patio, large outdoor courtyard, workshop, exercise room, & bike room. Parking stall, guest parking, & storage locker included. (id:39198)
Property Details
Interior
Features
Exterior
Parking
Garage spaces 1
Garage type Underground
Other parking spaces 0
Total parking spaces 1
Condo Details
Amenities
Exercise Centre, Laundry - In Suite
Inclusions
Property History
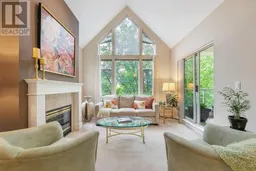 20
20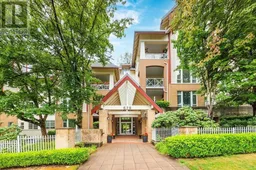 20
20
