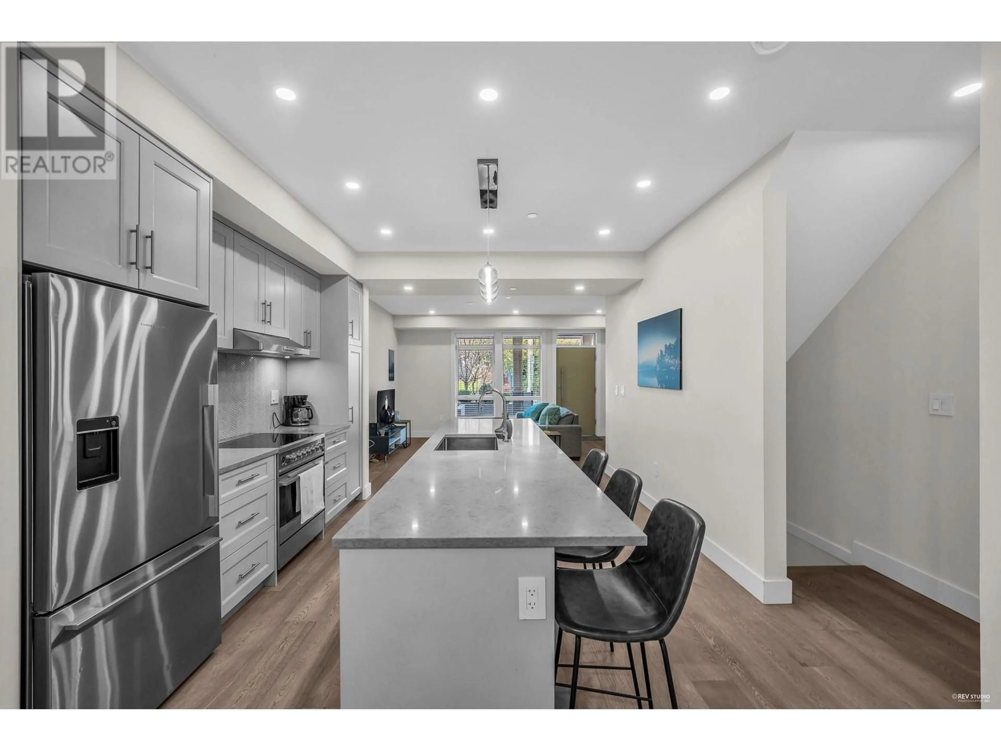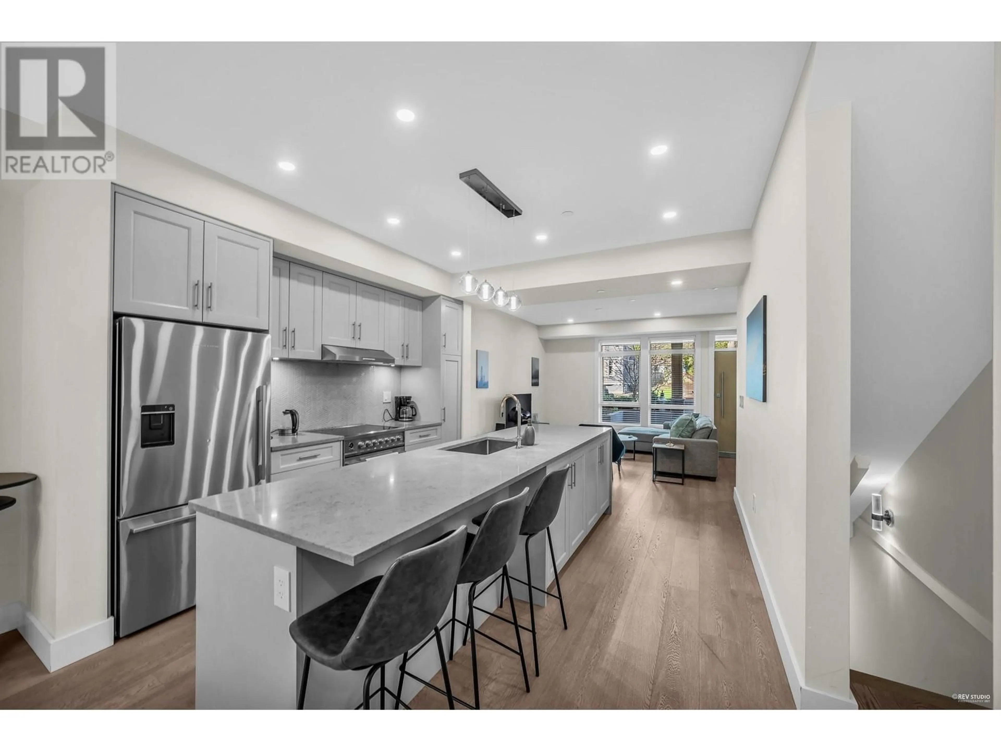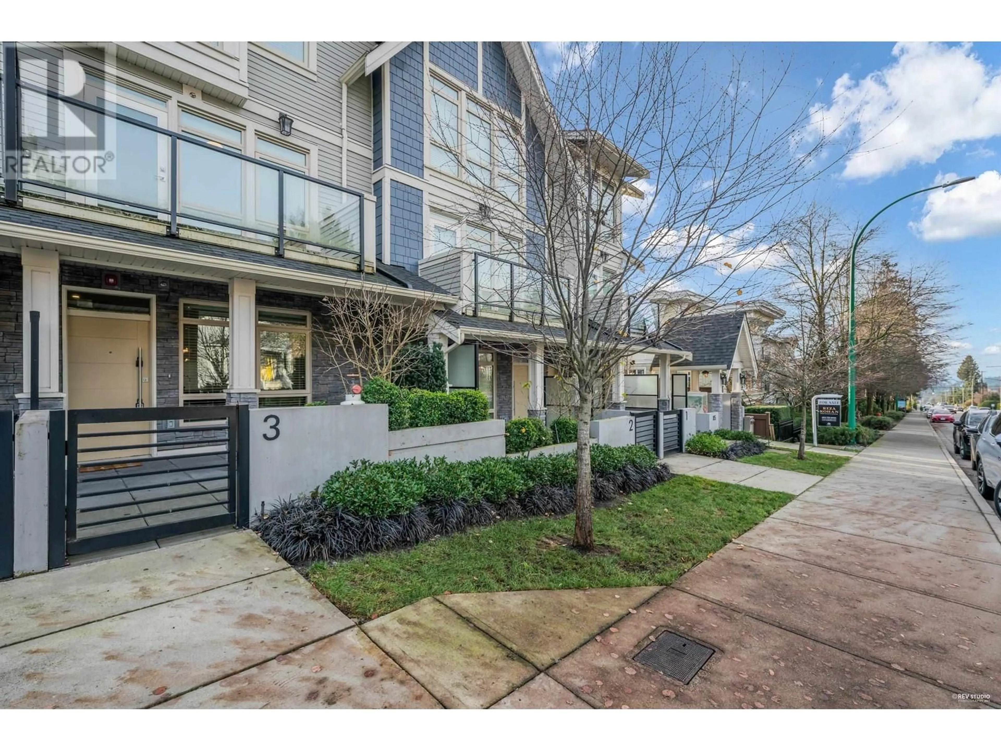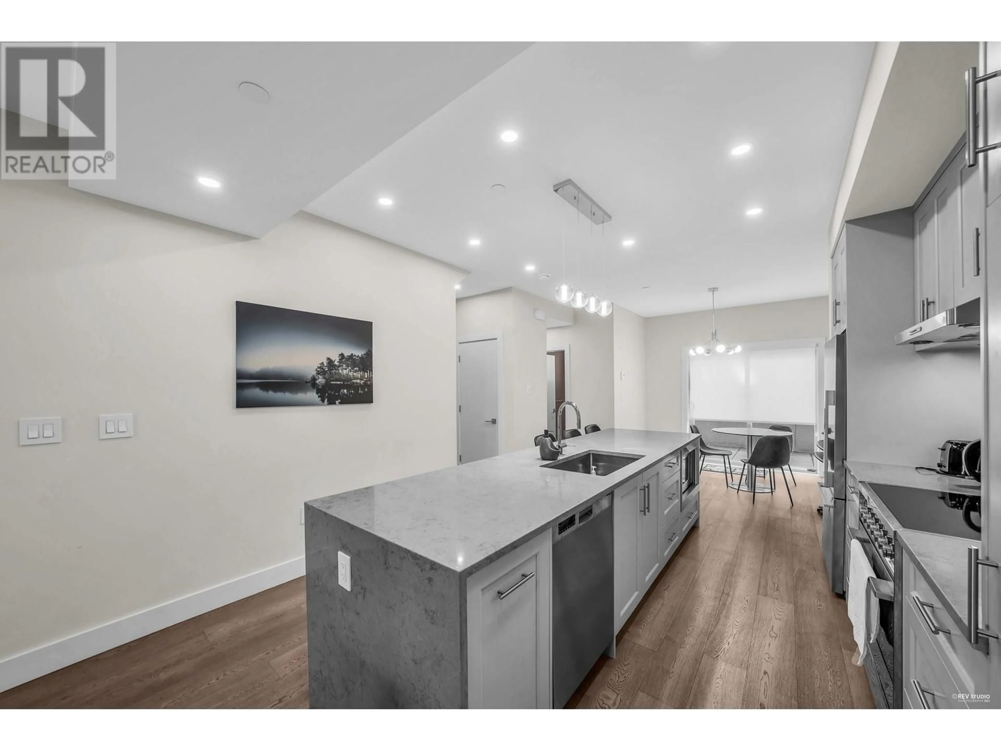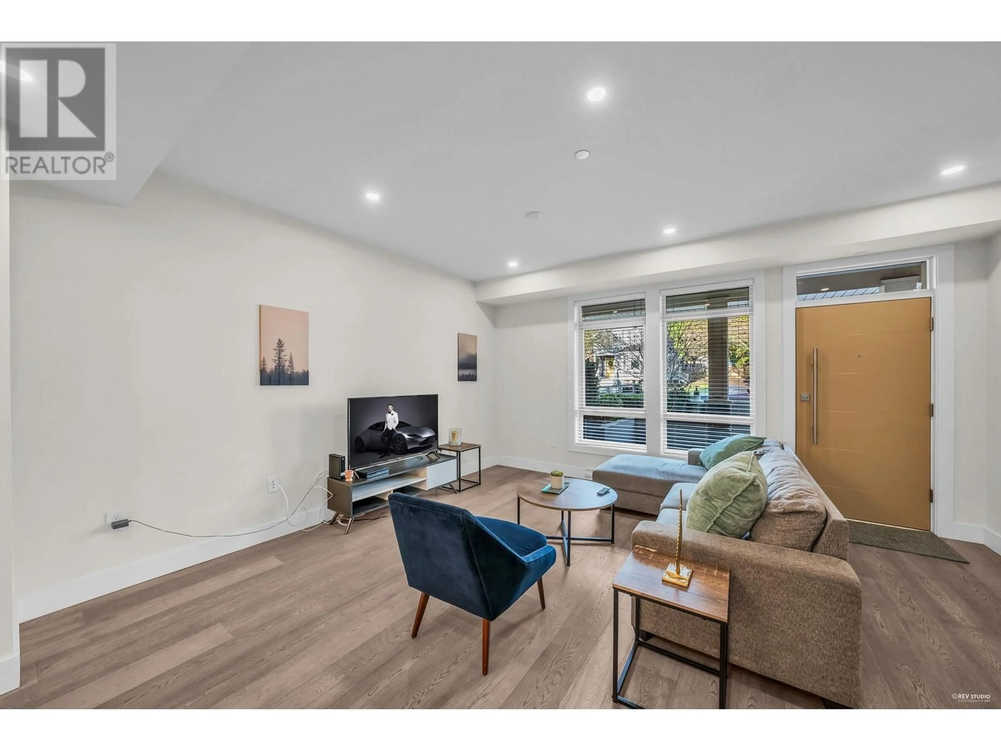3 115 QUEENS ROAD, North Vancouver, British Columbia V7N2K4
Contact us about this property
Highlights
Estimated ValueThis is the price Wahi expects this property to sell for.
The calculation is powered by our Instant Home Value Estimate, which uses current market and property price trends to estimate your home’s value with a 90% accuracy rate.Not available
Price/Sqft$742/sqft
Est. Mortgage$6,777/mo
Maintenance fees$787/mo
Tax Amount ()-
Days On Market22 days
Description
Welcome to this stunning, contemporary 3-bedroom, 2.5-bathroom townhouse located in the heart of Upper Lonsdale. With its sleek modern design and prime location, this home offers the perfect blend of comfort and style. The open-concept living space is flooded with natural light, showcasing high-end finishes and a gourmet kitchen perfect for entertaining. Situated in a family-friendly neighborhood, you´ll be minutes away from some of the top-rated schools in North Vancouver, including Carson Graham Secondary and Larson Elementary. Enjoy easy access to parks, shopping, and dining, while being just a short drive from downtown Vancouver, and just few minutes drive to highway 1. (id:39198)
Property Details
Interior
Features
Condo Details
Amenities
Laundry - In Suite
Inclusions
Property History
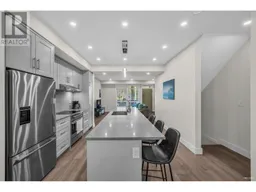 28
28
