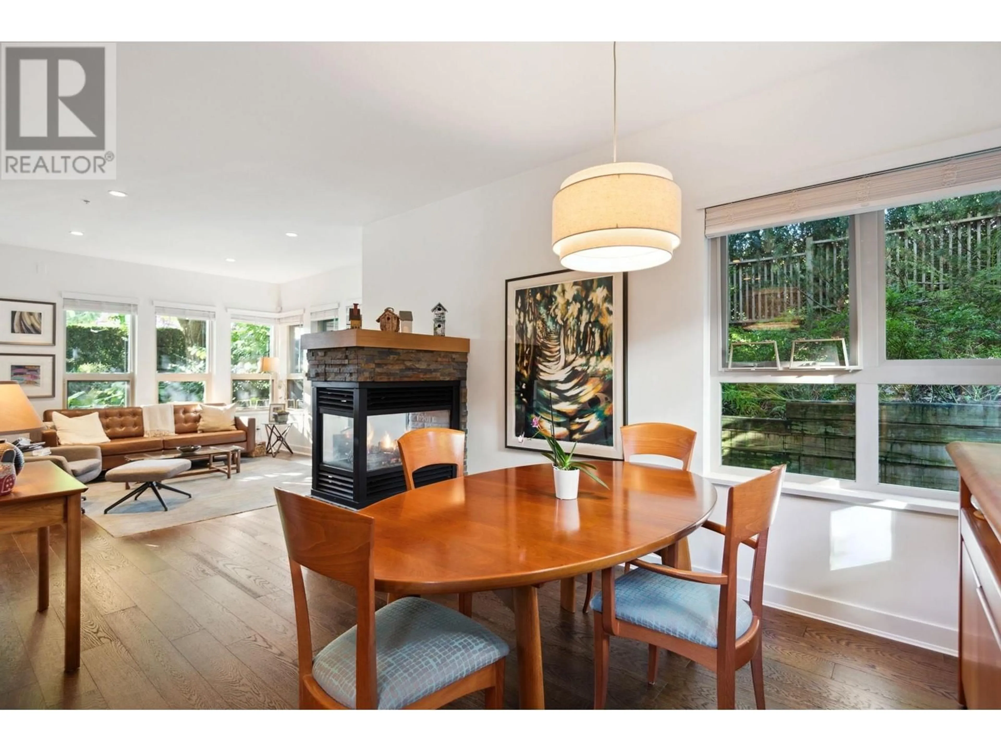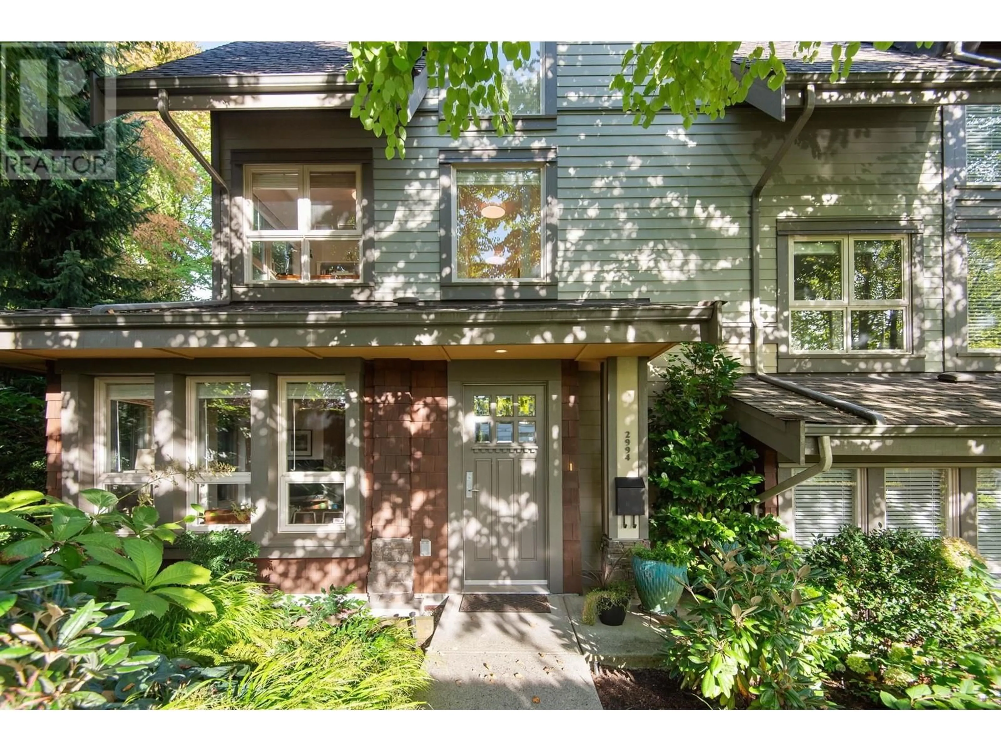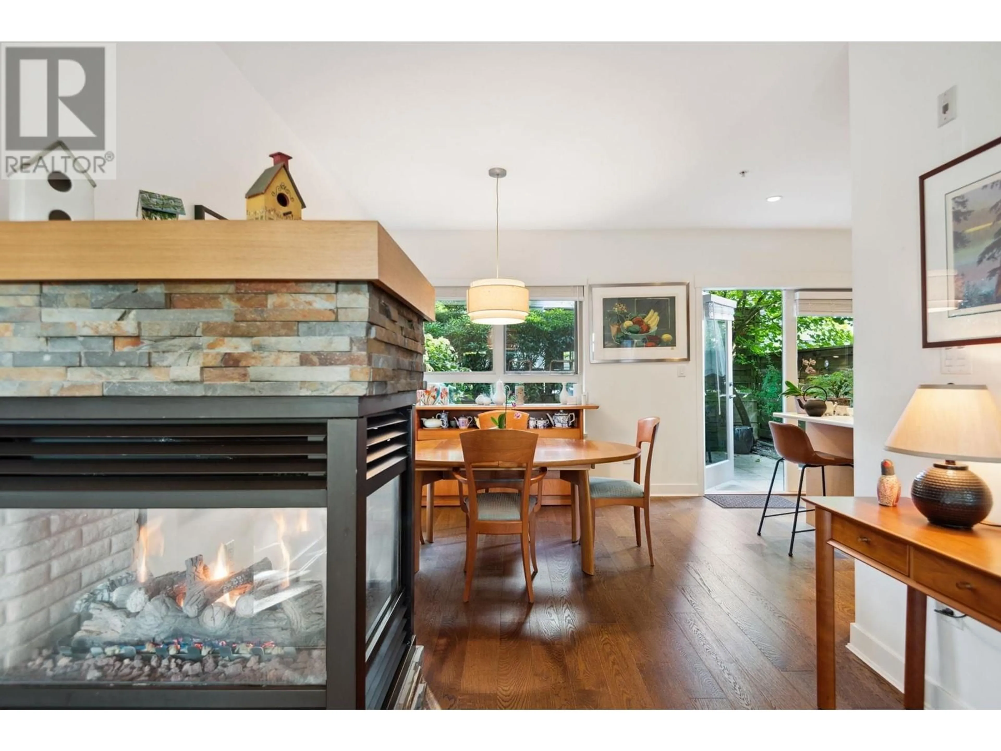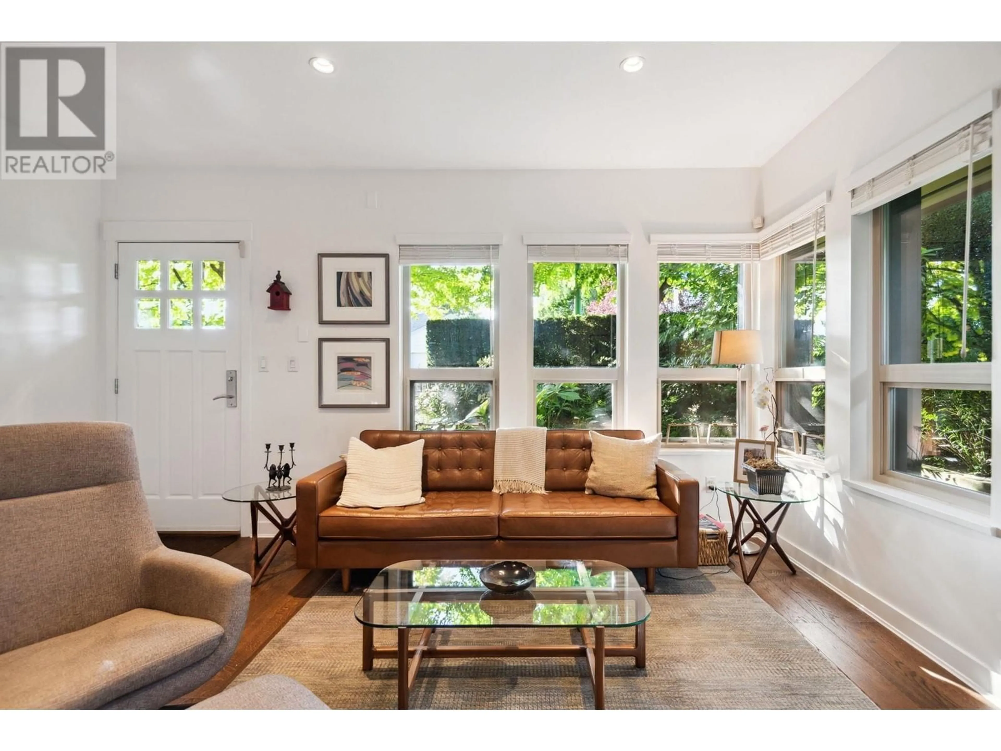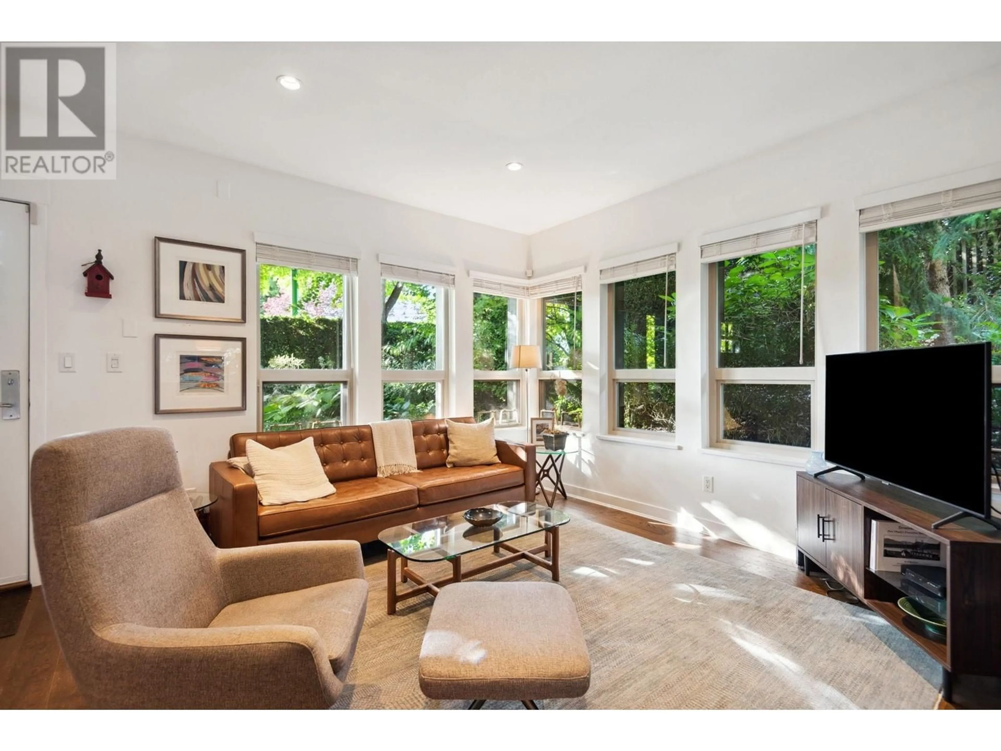2994 CHESTERFIELD AVENUE, North Vancouver, British Columbia V7N3M6
Contact us about this property
Highlights
Estimated ValueThis is the price Wahi expects this property to sell for.
The calculation is powered by our Instant Home Value Estimate, which uses current market and property price trends to estimate your home’s value with a 90% accuracy rate.Not available
Price/Sqft$764/sqft
Est. Mortgage$6,008/mo
Maintenance fees$929/mo
Tax Amount ()-
Days On Market11 days
Description
Downsizer Alert! Proudly presenting this rare, spacious & beautifully maintained 3 bed 3 bath & office end unit townhome at reputable Vista 29. Plenty of large windows allow natural light to flow into open-concept main level boasting a cozy double-sided fireplace, gorgeous new walnut engineered hardwood, generous living/dining area, new blinds & perennial kitchen with new top-rate stanless steel appliances. True primary bedroom covers entire top level & features large WIC & grand ensuite with double vanity. Guest level includes two oversized bedrooms & office. Enjoy morning coffee on your private outdoor terrace & garden oasis bordered by mature trees that offer something new in every season. Steps to Queensdale Market, Pub, Starbucks, Harmony Donuts & more. 2 parking with entry straight into the unit & lots of storage. One resident must be 55+. Feels like a detached home! The perfect spacious place to transition from your family home. A must see! (id:39198)
Property Details
Interior
Features
Exterior
Parking
Garage spaces 2
Garage type -
Other parking spaces 0
Total parking spaces 2
Condo Details
Amenities
Laundry - In Suite
Inclusions
Property History
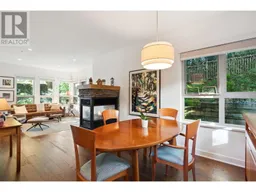 23
23
