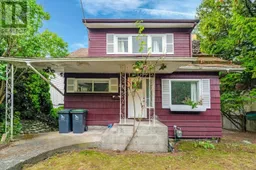265 W QUEENS ROAD, North Vancouver, British Columbia V7N2K6
Contact us about this property
Highlights
Estimated ValueThis is the price Wahi expects this property to sell for.
The calculation is powered by our Instant Home Value Estimate, which uses current market and property price trends to estimate your home’s value with a 90% accuracy rate.Not available
Price/Sqft$659/sqft
Est. Mortgage$7,039/mo
Tax Amount ()-
Days On Market11 days
Description
Updated south facing 3 level family home in Upper Lonsdale with city and water views, on a tree-lined street with spacious 60x119 lot. Main floor features foyer, one bed, open kitchen, dining with sliders out to oversized entertaining deck (26' x 16' deck built in 2003), two-piece bath and wood burning fireplace. Upstairs has 2 beds, 1 full bath. The basement has 1-bed suite with full kitchen and bath plus DEN, ideal for mortgage helper. The updated kitchen (2003) has plenty of counter space & modern stainless steel appliances. Expansion opportunities include a laneway house, renovation, or new build. Close to shops, restaurants, recreation, transit, Larson Elementary, and Carson IB. Main roof replaced in 2003; whole house laminated flooring and painting, and water tank in 2018. (id:39198)
Property Details
Interior
Features
Exterior
Parking
Garage spaces 2
Garage type -
Other parking spaces 0
Total parking spaces 2
Property History
 34
34