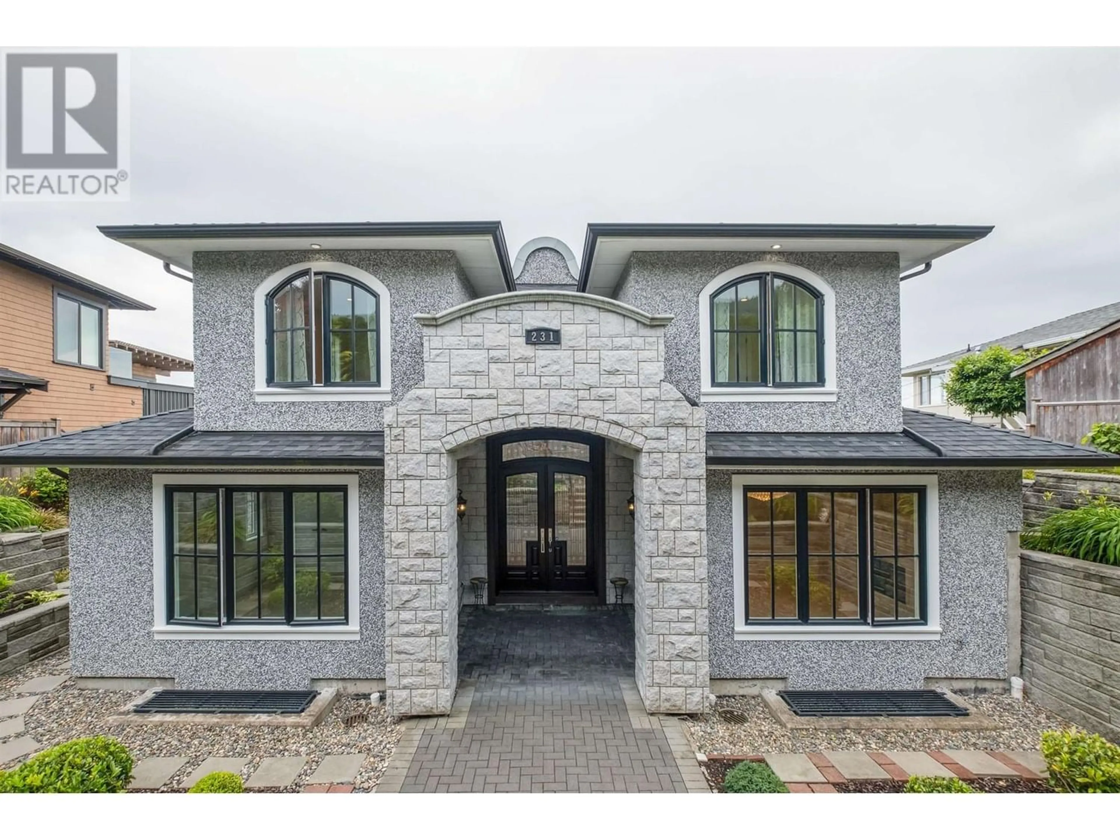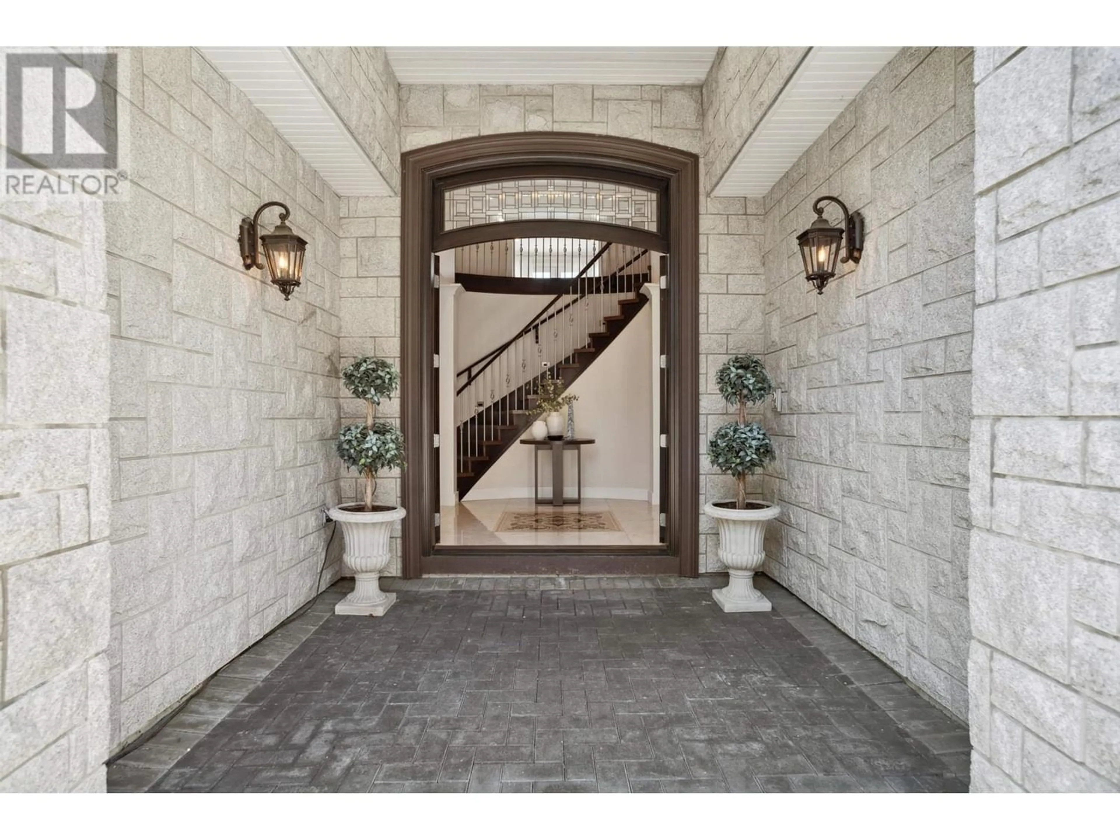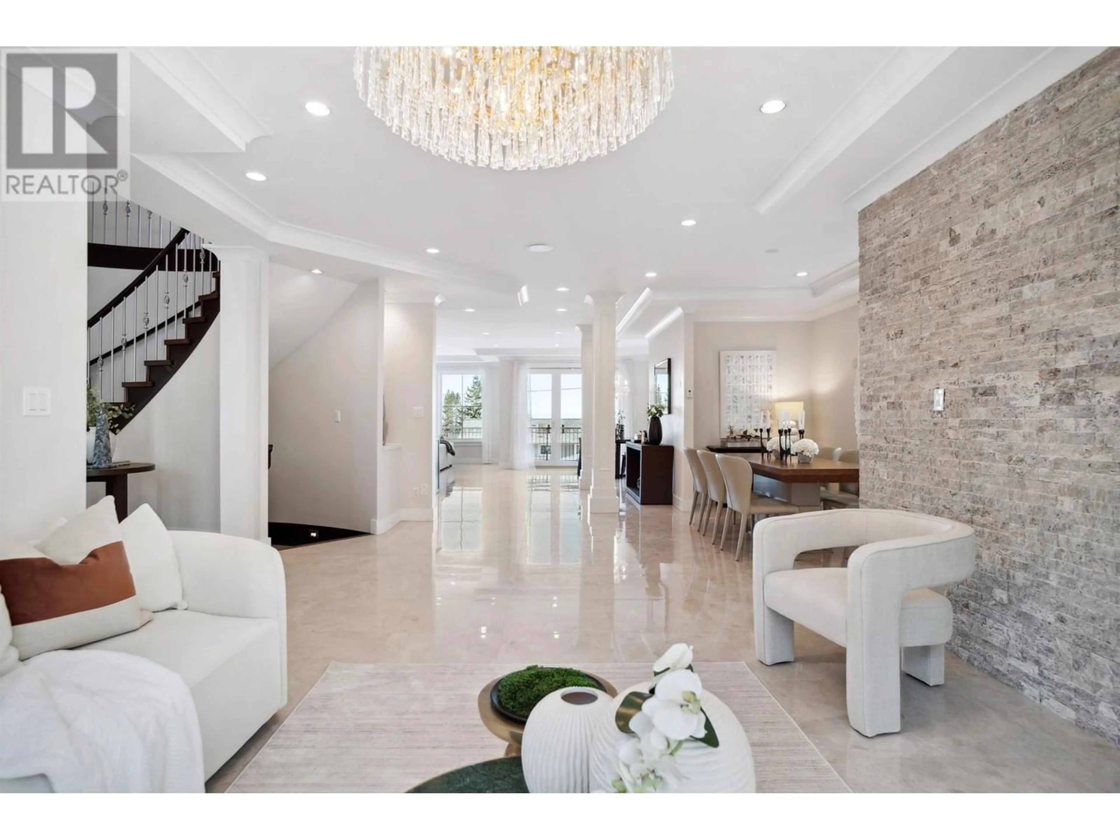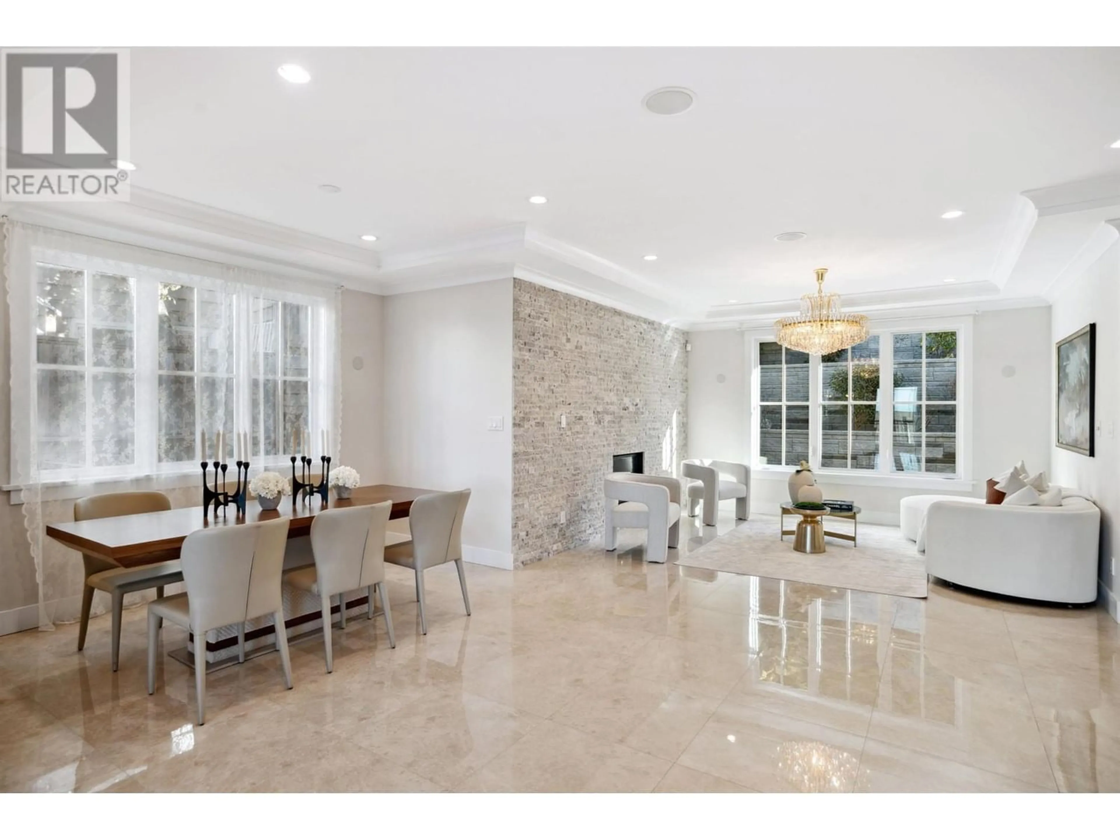231 KENSINGTON CRESCENT, North Vancouver, British Columbia V7N2S6
Contact us about this property
Highlights
Estimated ValueThis is the price Wahi expects this property to sell for.
The calculation is powered by our Instant Home Value Estimate, which uses current market and property price trends to estimate your home’s value with a 90% accuracy rate.Not available
Price/Sqft$751/sqft
Est. Mortgage$16,959/mo
Tax Amount ()-
Days On Market195 days
Description
Welcome to Marlborough Height's, one of the most desirable crescents in North Vancouver. Kensington Crescent is set in a peaceful, tranquil and private area yet close to transit and all that Central Lonsdale has to offer. This home is an excellent example of a beautifully designed home by Marble Construction, offering 5253 sqft of generous open spaces. Enjoy your morning coffee with views out over the city, ocean and islands. Carisbrooke Park and it's rose garden is only 1.5 blocks away. Excellent school catchment options for the kids, and in a neighborhood you can feel comfortable to let them range free. A fenced yard is perfect for your furry family member. A 1 bedroom legal suite is perfect for in-laws, guests, or rental. (id:39198)
Property Details
Interior
Features
Exterior
Parking
Garage spaces 3
Garage type Detached Garage
Other parking spaces 0
Total parking spaces 3




