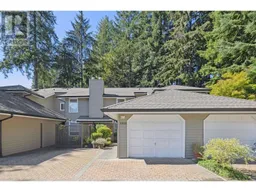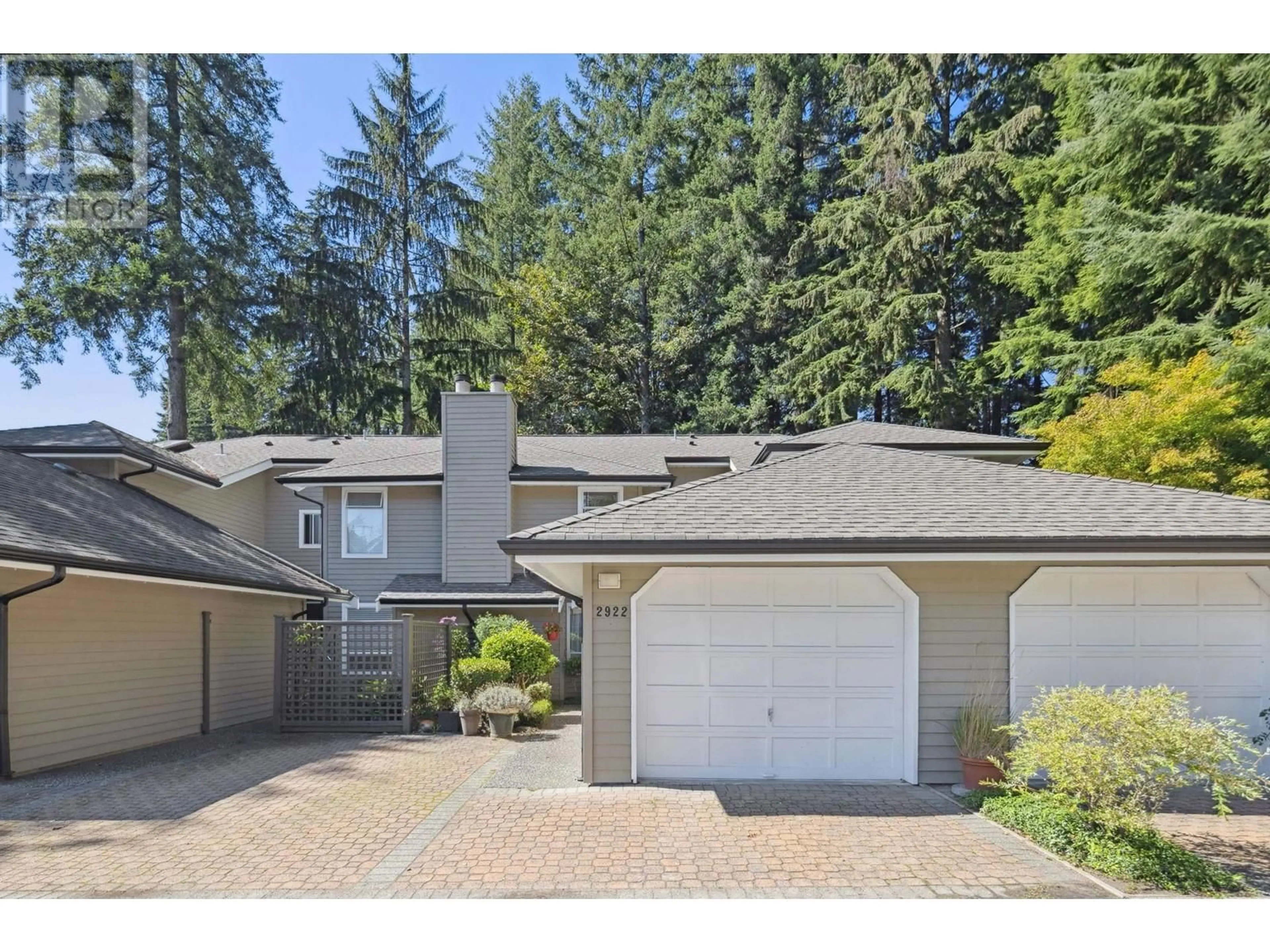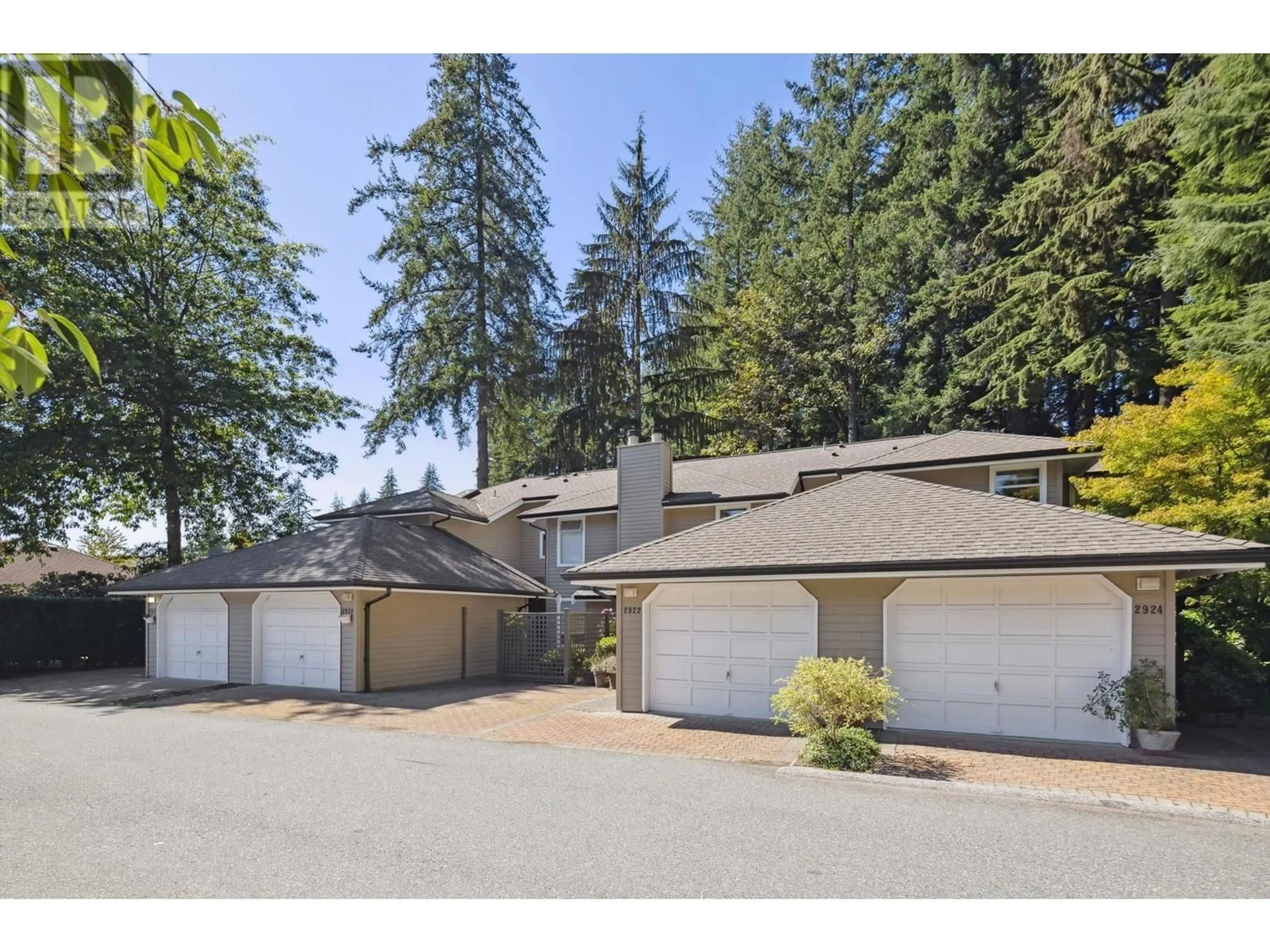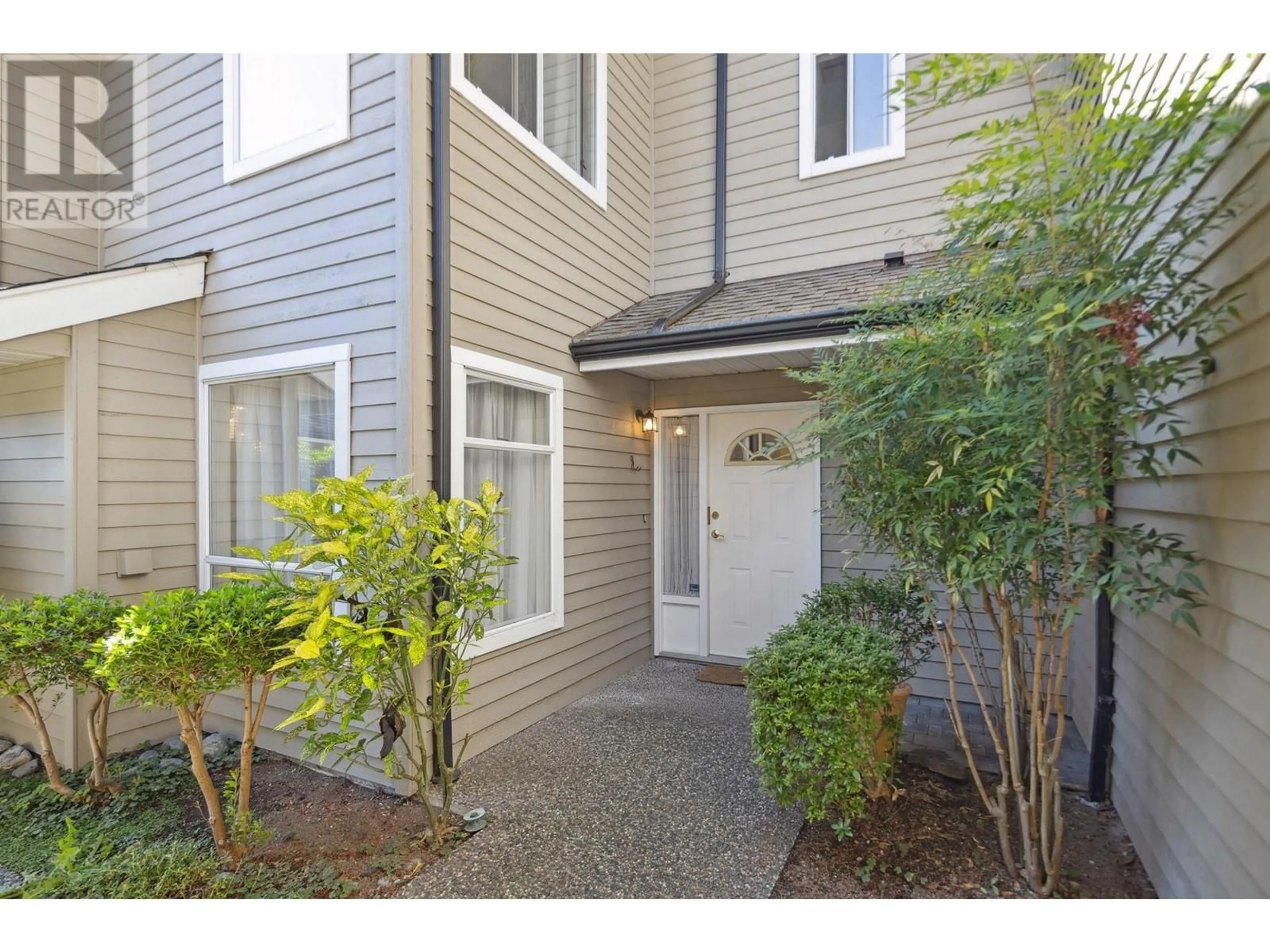2922 MT SEYMOUR PARKWAY, North Vancouver, British Columbia V7H1E9
Contact us about this property
Highlights
Estimated ValueThis is the price Wahi expects this property to sell for.
The calculation is powered by our Instant Home Value Estimate, which uses current market and property price trends to estimate your home’s value with a 90% accuracy rate.Not available
Price/Sqft$964/sqft
Est. Mortgage$5,797/mo
Maintenance fees$495/mo
Tax Amount ()-
Days On Market2 days
Description
Welcome to your new home on family-friendly McCartney Lane, nestled at the peaceful end of the complex. This well-maintained residence features a private, fenced yard surrounded by lush, tree-lined wilderness, offering a serene view of park-like green space. The traditional floor plan includes a convenient 2-piece ensuite on the main level, along with a spacious living room and dining area. The kitchen and family room overlook the inviting fenced patio, perfect for outdoor gatherings. Upstairs, you'll find a generous primary bedroom complete with a 4-piece ensuite, along with two additional bedrooms and another full bathroom. This beloved complex is both family and dog-friendly, making it a popular choice for residents of all ages. Don´t miss the chance to see it for yourself! Open House 2-4 Sat. Nov. 23 (id:39198)
Upcoming Open House
Property Details
Exterior
Parking
Garage spaces 2
Garage type -
Other parking spaces 0
Total parking spaces 2
Condo Details
Amenities
Laundry - In Suite
Inclusions
Property History
 32
32


