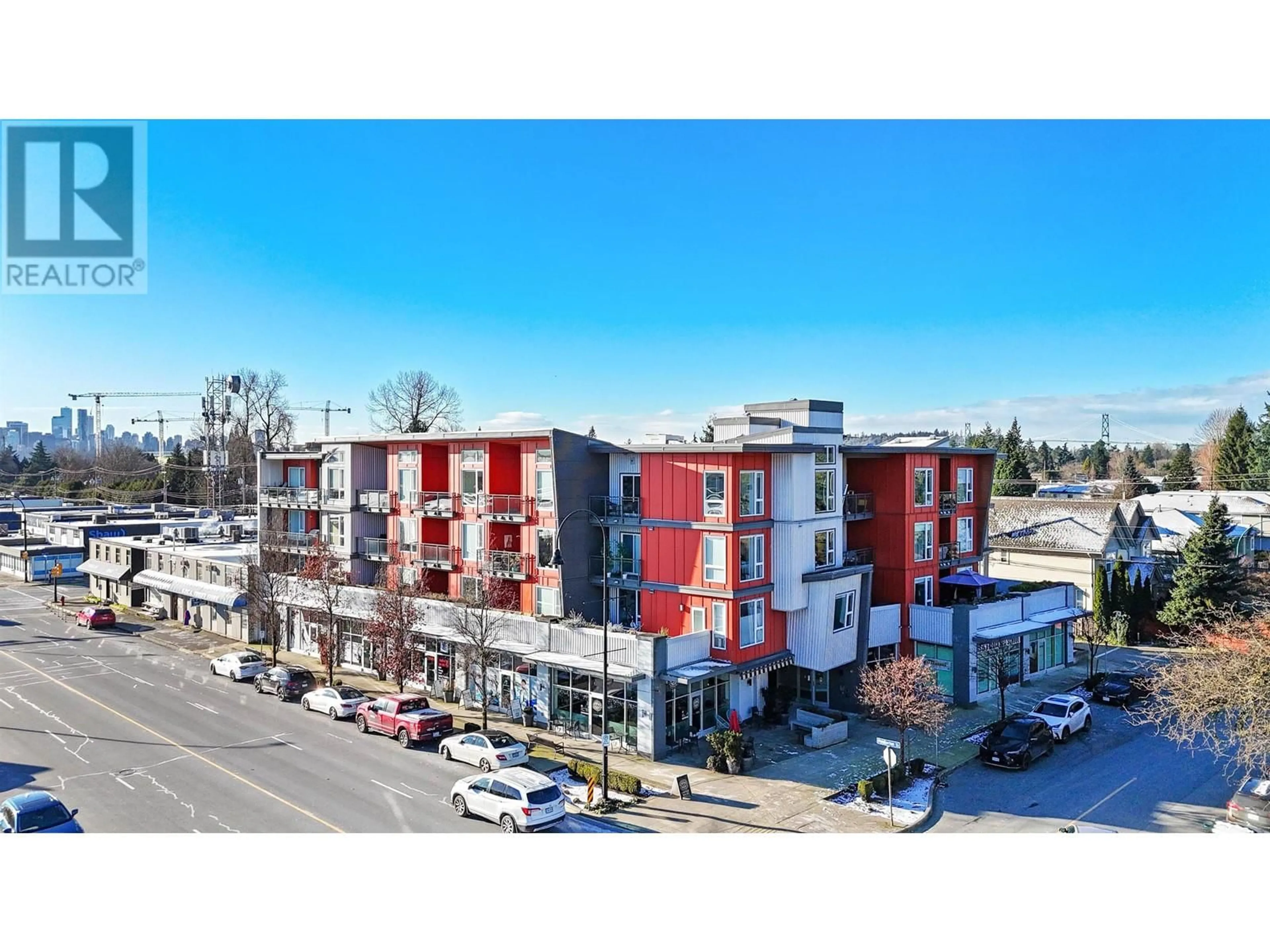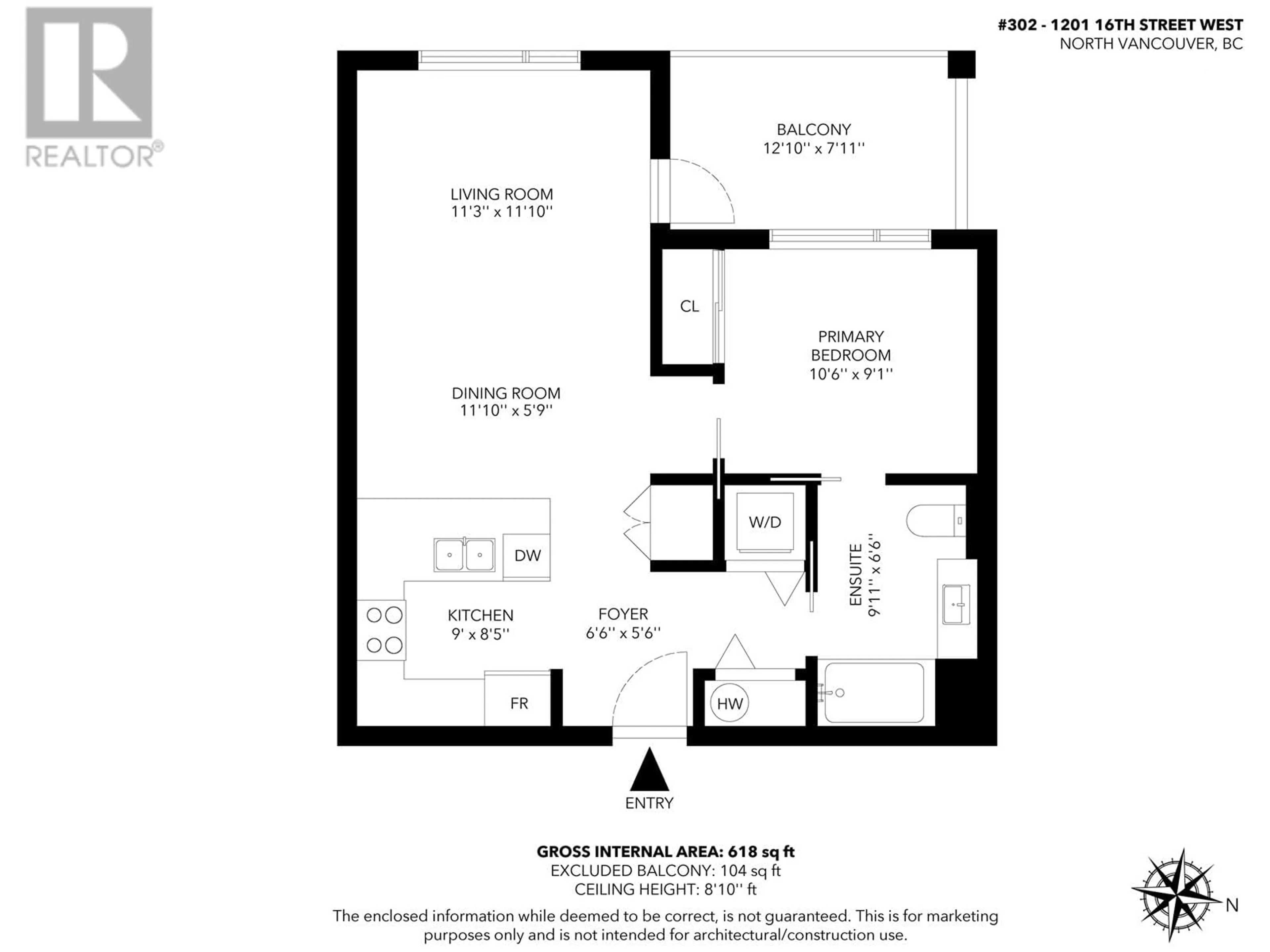307 1201 W 16TH STREET, North Vancouver, British Columbia V7P1R5
Contact us about this property
Highlights
Estimated ValueThis is the price Wahi expects this property to sell for.
The calculation is powered by our Instant Home Value Estimate, which uses current market and property price trends to estimate your home’s value with a 90% accuracy rate.Not available
Price/Sqft$985/sqft
Est. Mortgage$2,615/mo
Maintenance fees$286/mo
Tax Amount ()-
Days On Market1 day
Description
This perfect west facing 1-bed floor-plan with 9 ft ceilings is located in the heart of the Marine Drive Corridor and is just minutes from the North Shore's best amenities. Featuring a 100 sqft + West facing patio on the quiet side of the building with no obstructions, bright floor to ceiling windows, s/s appliances, and quartz countertops give this home a modern and open feeling. With cafes and restaurants nearby, this location is highly convenient, just a 5 min drive from Park Royal and 15 min ride to Downtown or Lower Lonsdale. This home presents a great opportunity for first time home buyers as this building is extremely low maintenance, conveniently located, 1 parking/locker, pets & rentals welcome. Open House Nov 23 & 24 1-3pm (id:39198)
Upcoming Open Houses
Property Details
Interior
Features
Exterior
Parking
Garage spaces 1
Garage type Underground
Other parking spaces 0
Total parking spaces 1
Condo Details
Amenities
Laundry - In Suite
Inclusions
Property History
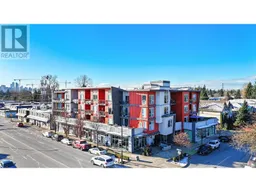 29
29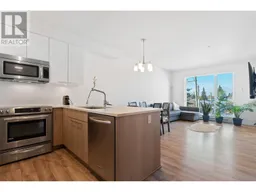 29
29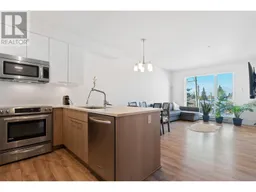 29
29
