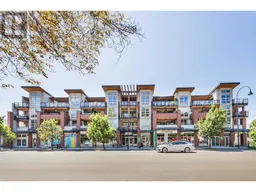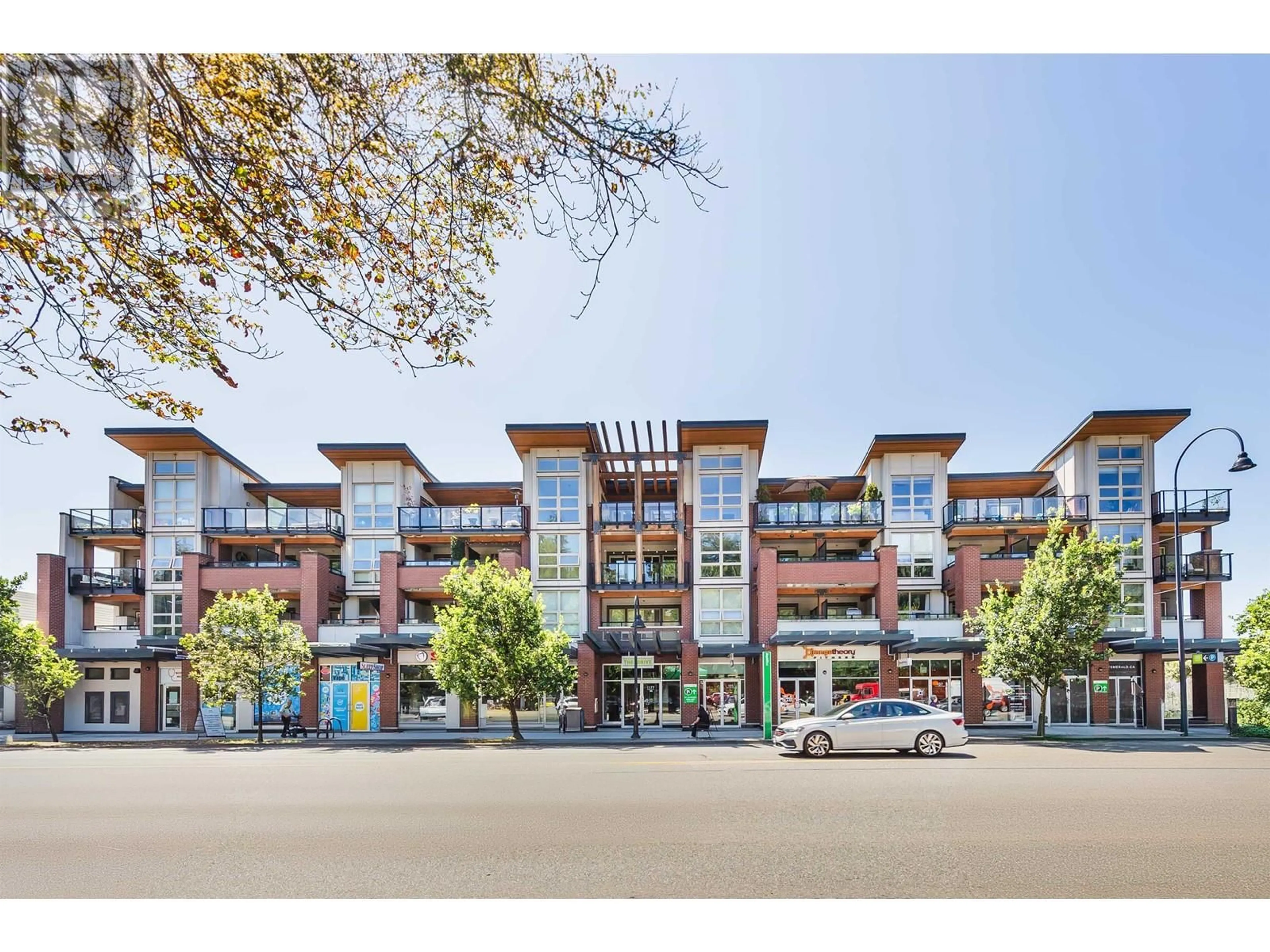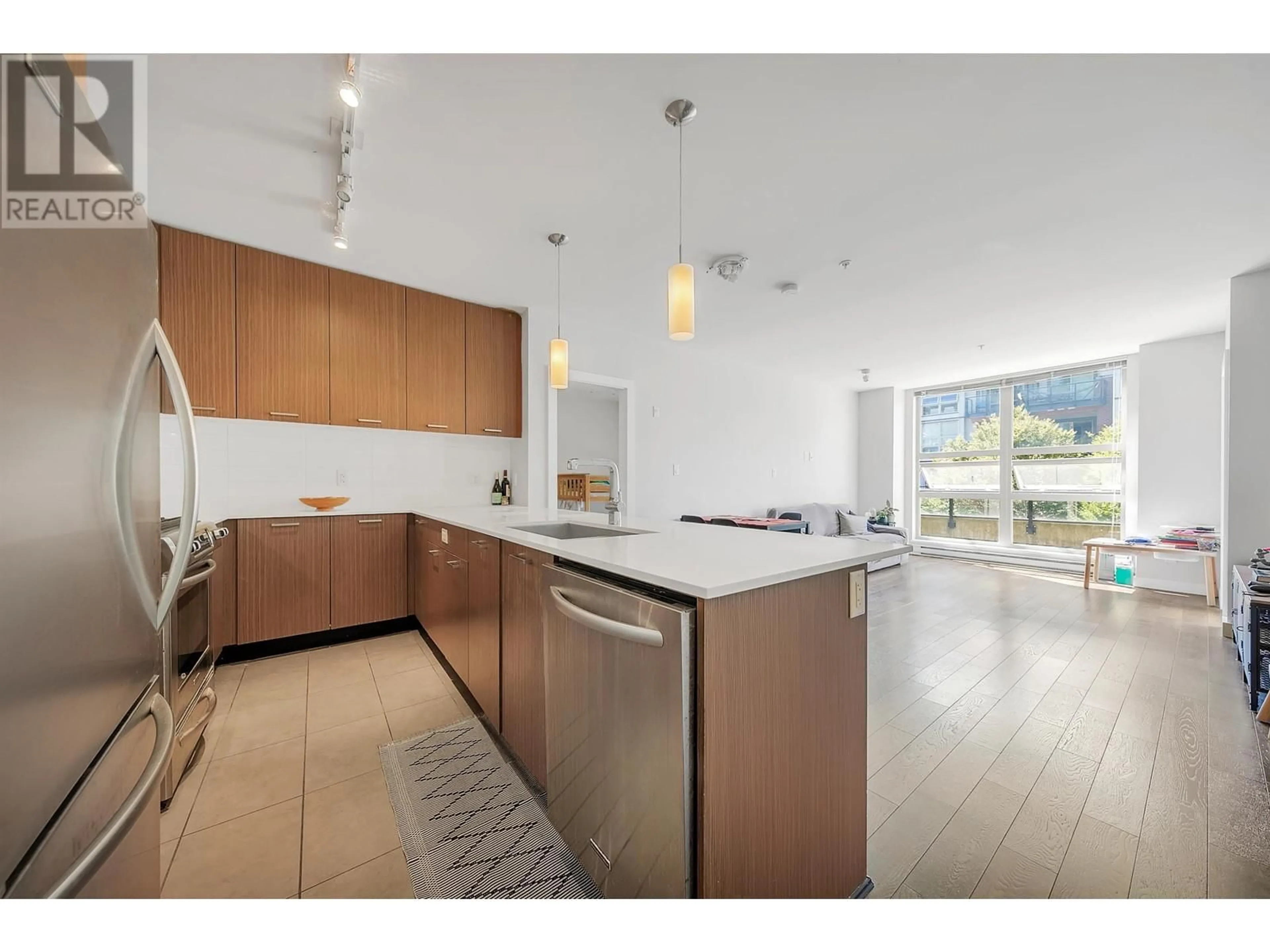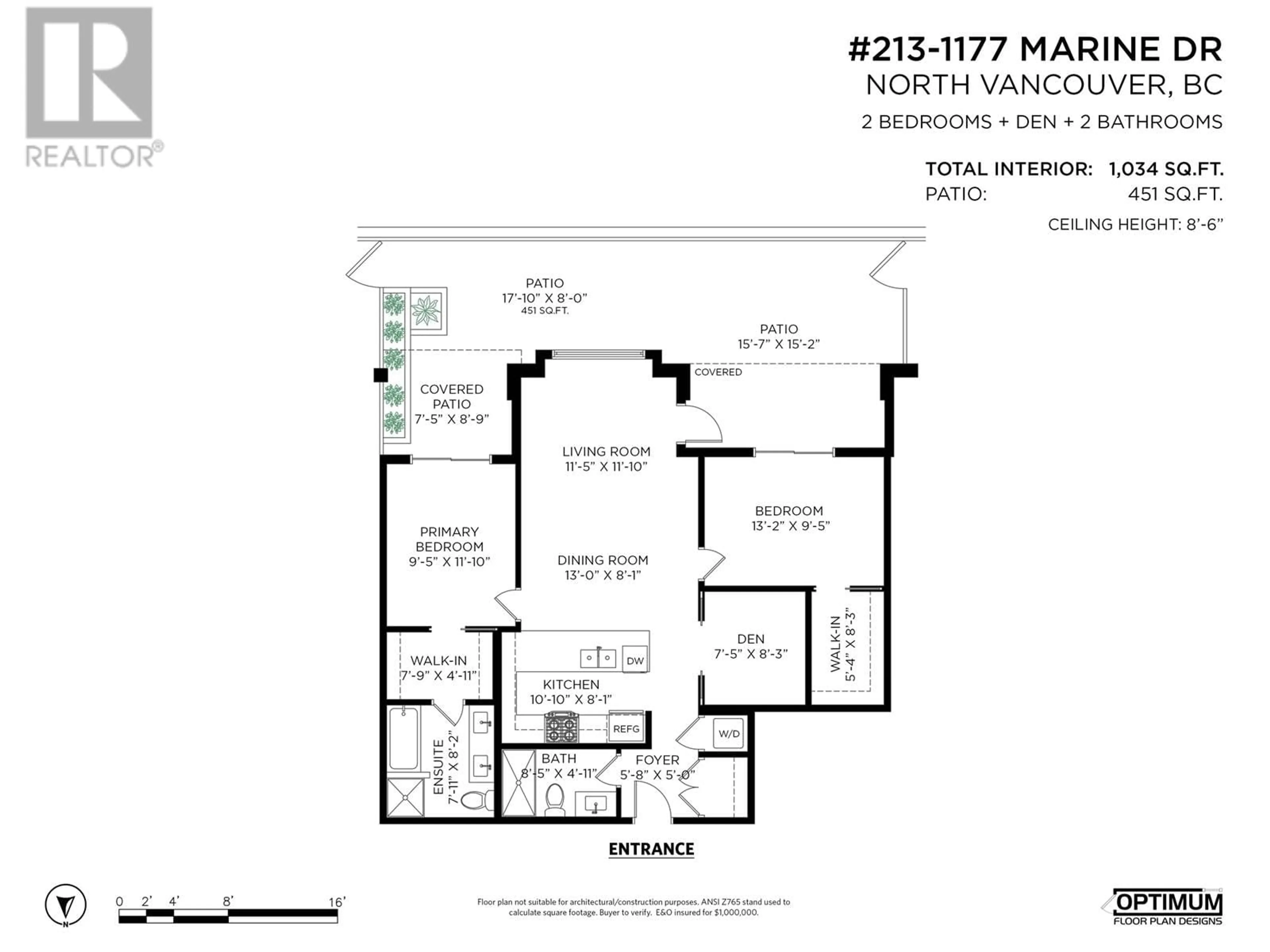213 1177 MARINE DRIVE, North Vancouver, British Columbia V7P1T1
Contact us about this property
Highlights
Estimated ValueThis is the price Wahi expects this property to sell for.
The calculation is powered by our Instant Home Value Estimate, which uses current market and property price trends to estimate your home’s value with a 90% accuracy rate.Not available
Price/Sqft$945/sqft
Days On Market2 days
Est. Mortgage$4,200/mth
Maintenance fees$578/mth
Tax Amount ()-
Description
Discover a perfect blend of comfort, style, and convenience with this expansive two-bedroom & large den, making it feel almost like a three-bedroom in the heart of North Vancouver. Step inside to a spacious, modern design that features open-concept living and extends to a spectacular 450 square foot sun-drenched patio, perfect for entertaining or simply relaxing in your own private outdoor oasis. Situated in an amazing location, this condo offers unbeatable walkability to a plethora of amenities. You´ll be just moments away from shopping malls, grocery stores, coffee shops, gyms and a diverse array of restaurants. Enjoy easy access to public transit and nearby parks, enhancing your lifestyle with convenience and leisure. Parking and locker incl. First Showing Open Sat/Sun 1:00pm to 2:30pm. (id:39198)
Upcoming Open Houses
Property Details
Interior
Features
Exterior
Parking
Garage spaces 1
Garage type Underground
Other parking spaces 0
Total parking spaces 1
Condo Details
Amenities
Exercise Centre, Laundry - In Suite
Inclusions
Property History
 28
28


