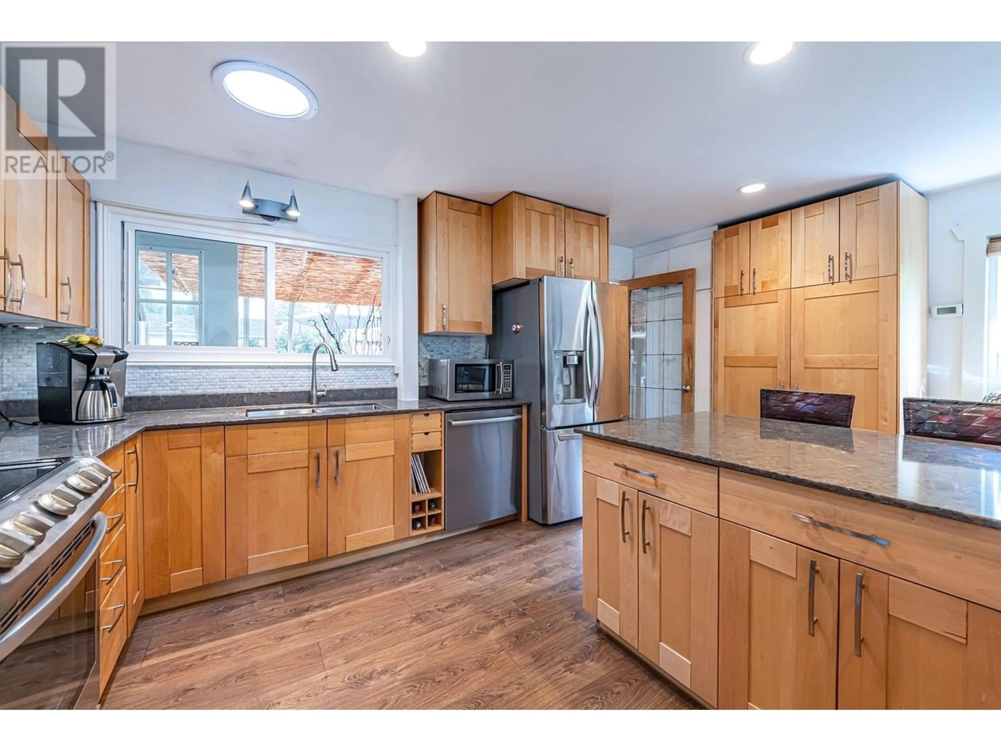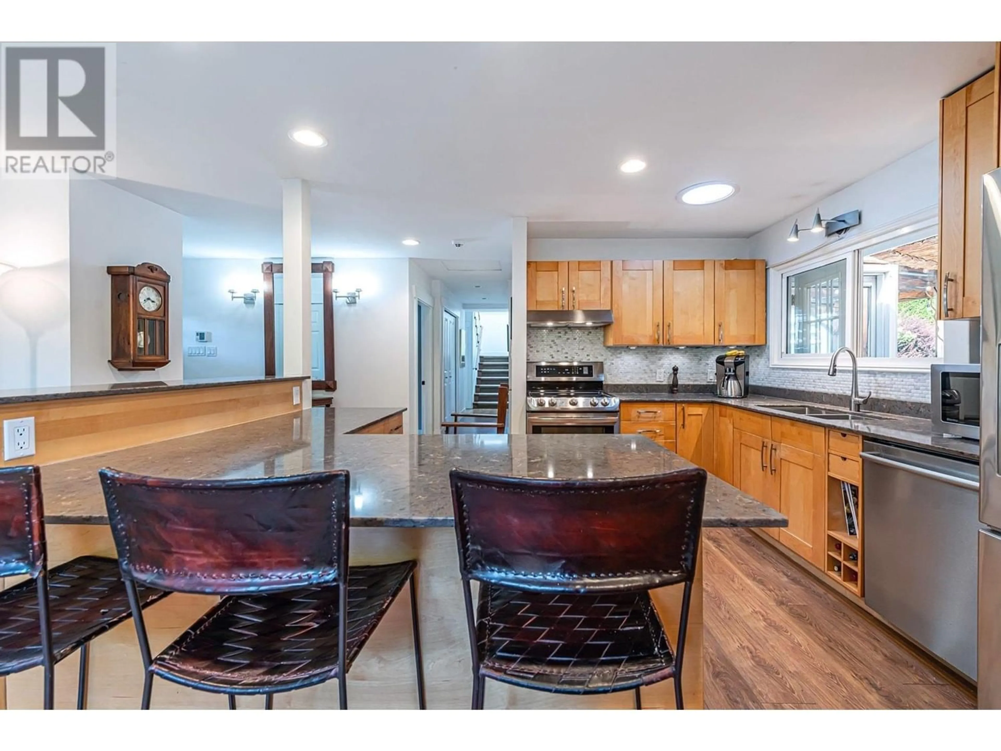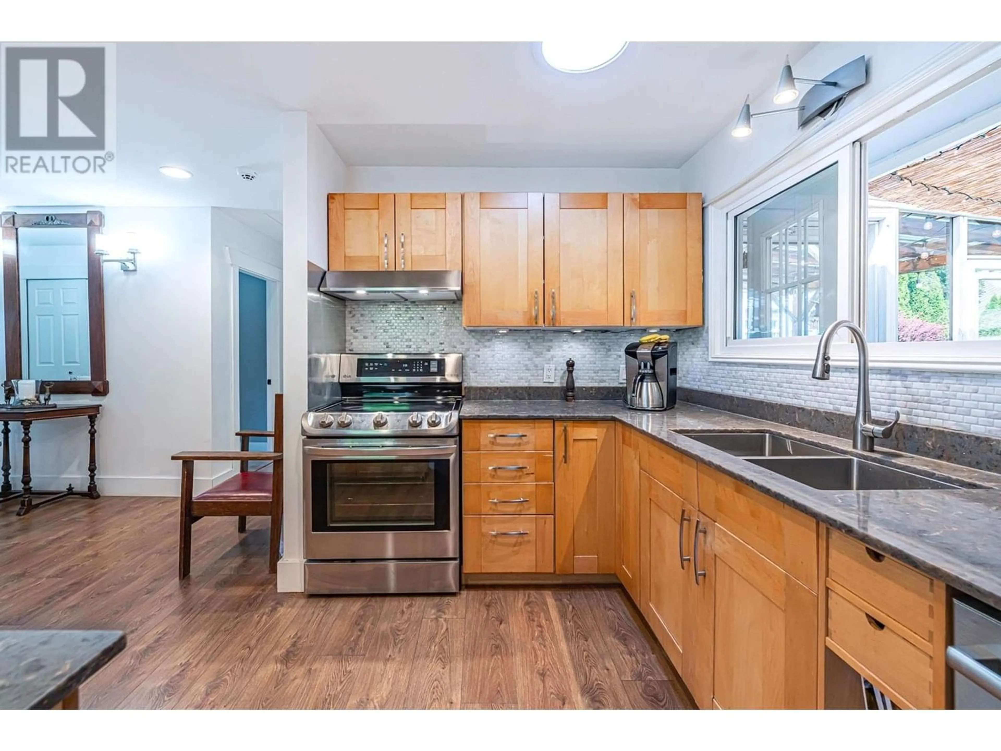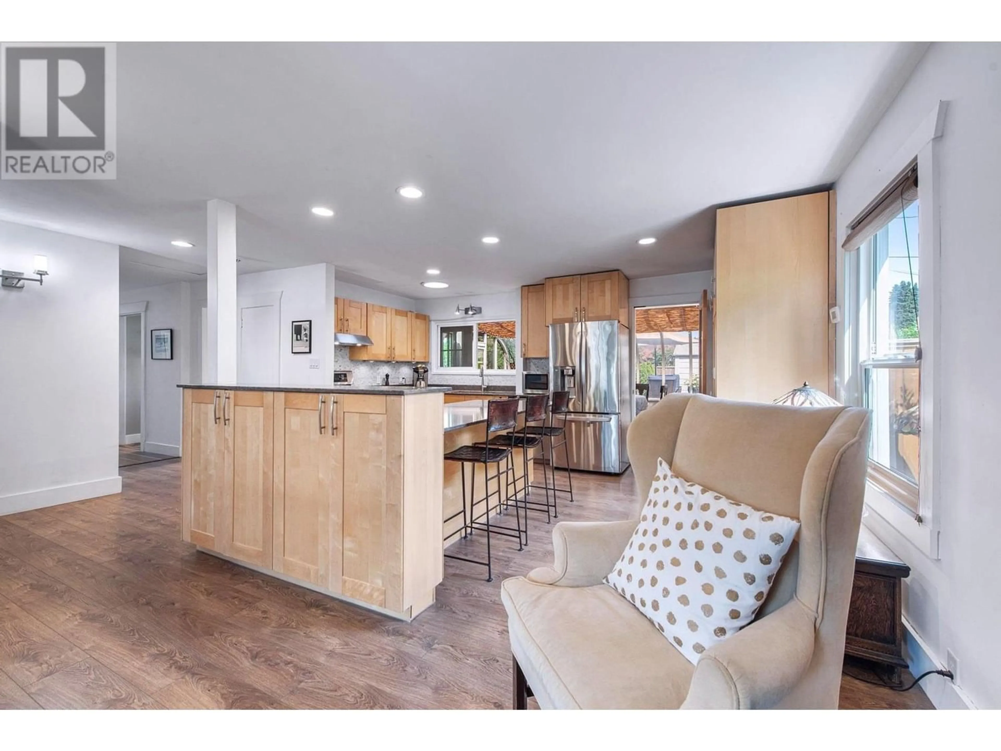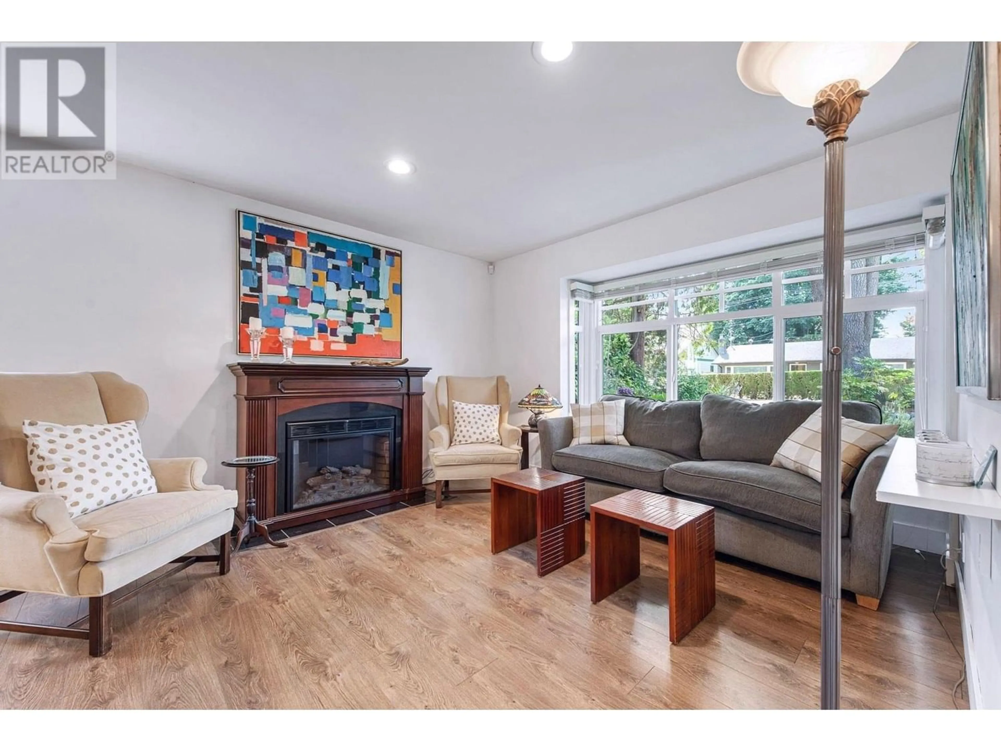1388 OAKWOOD CRESCENT, North Vancouver, British Columbia V7P1L7
Contact us about this property
Highlights
Estimated ValueThis is the price Wahi expects this property to sell for.
The calculation is powered by our Instant Home Value Estimate, which uses current market and property price trends to estimate your home’s value with a 90% accuracy rate.Not available
Price/Sqft$1,117/sqft
Est. Mortgage$10,255/mo
Tax Amount ()-
Days On Market266 days
Description
A Desirable Rebuilt Detached Home w/Double Drive on the most Private , Child Friendly Crescent in Lions Gate Village South/Norgate. Welcoming Concrete/Slate Front Entrance, 360 Hardie Board, Sky Bell Front Door App, Gourmet Eat In Kit, Custom Countertop/Sink, S S Appliances, Separate Laundry. 2nd Floor Cathedral Ceilings, Skylights, Sun Tunnel, Leaded Glass, 6+ Spacious Closets w/Built Ins, Two Walk Thru, High end wiring and Ceiling Fixtures thruout. Dramatic Year Round Sunroom with 2nd access to Outdoor Al Fresco Dining, Radiant Floor Heating/Electric Baseboard, Step up rear Deck, Lovely Landscaping, 200 amp service, 2 new HWTs, new Fencing.Two 10 X 10 sheds. (id:39198)
Property Details
Interior
Features
Exterior
Parking
Garage spaces 3
Garage type -
Other parking spaces 0
Total parking spaces 3

